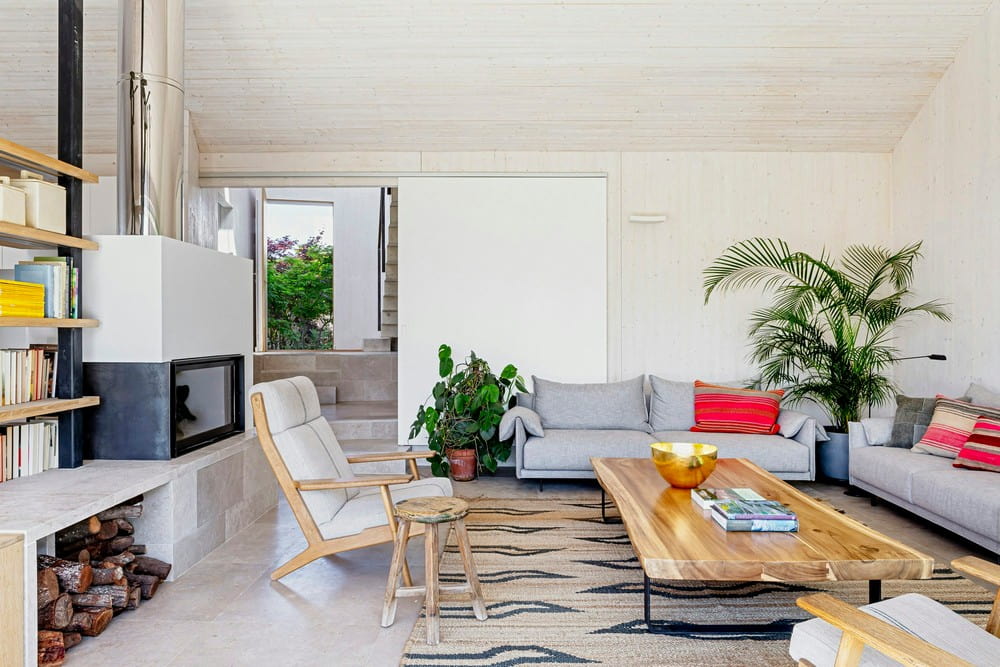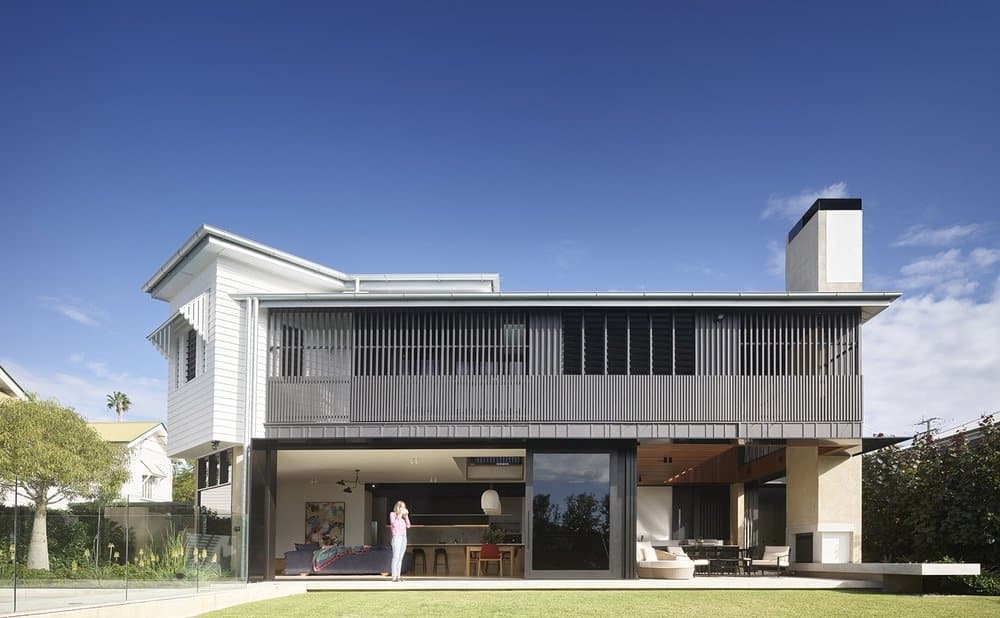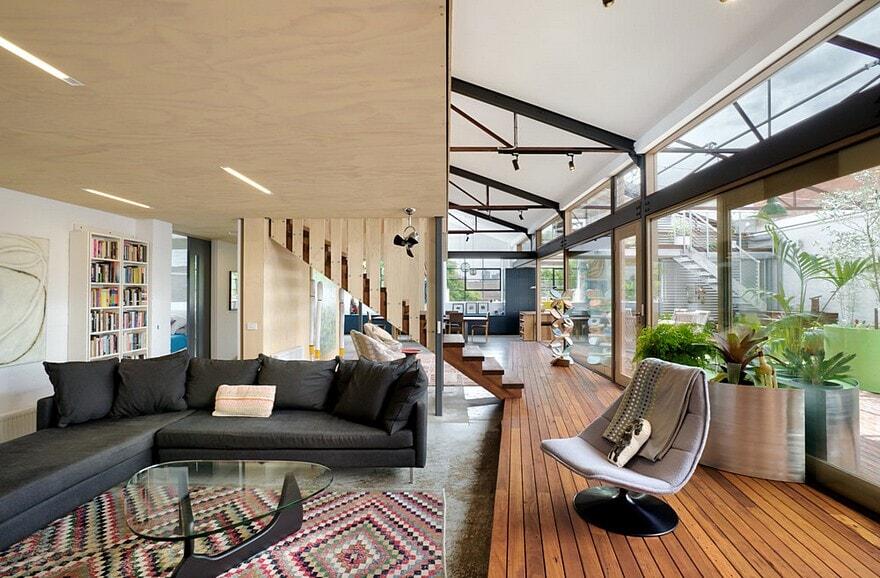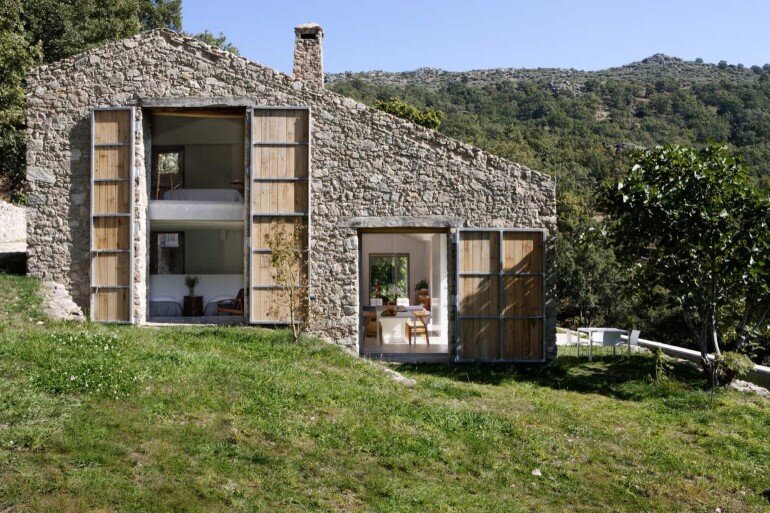Valladolid House / ÁBATON
Valladolid House by ÁBATON sits gracefully on a sloped site in Spain, where every decision responds to terrain and views. Facing south‑southwest, the design preserves existing oaks and frames the grove beyond, while shielding interiors from neighboring…




