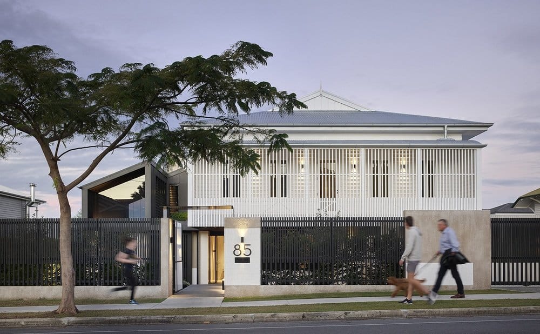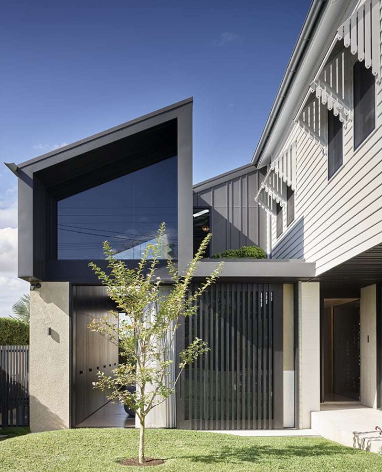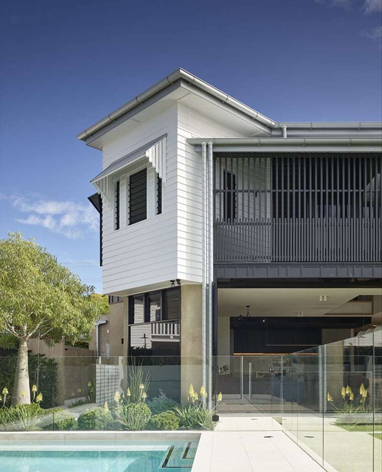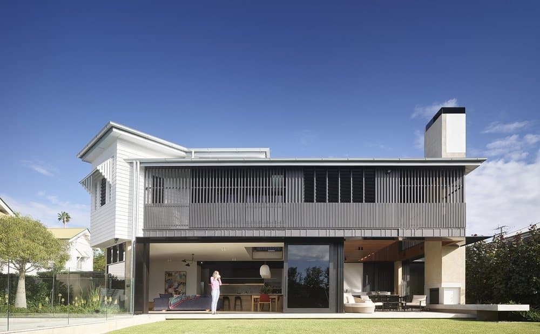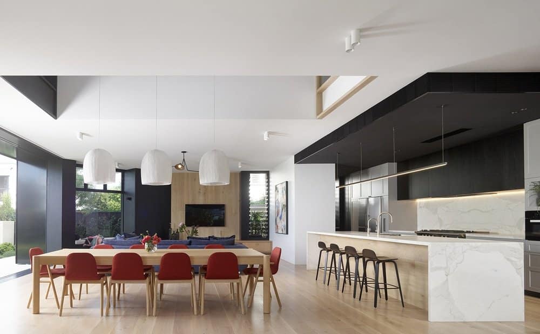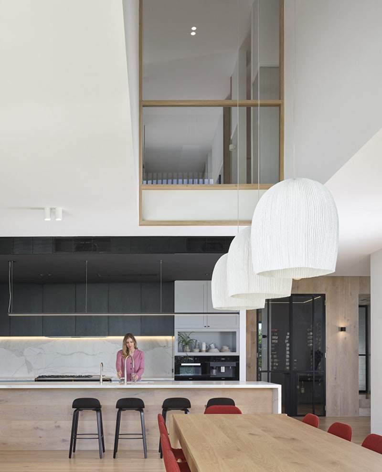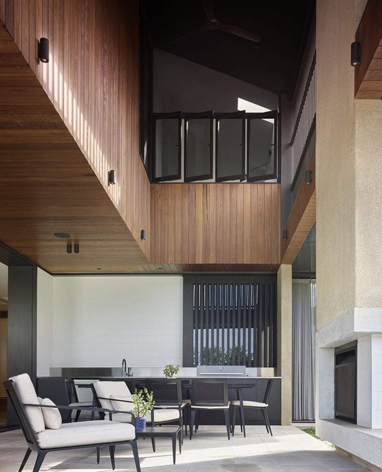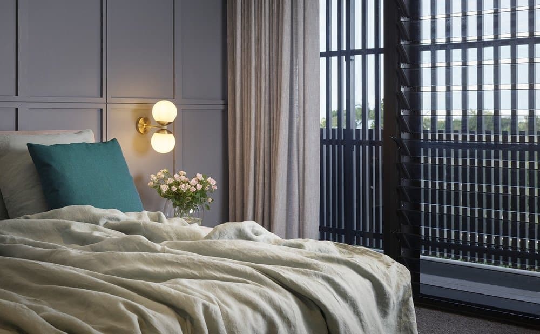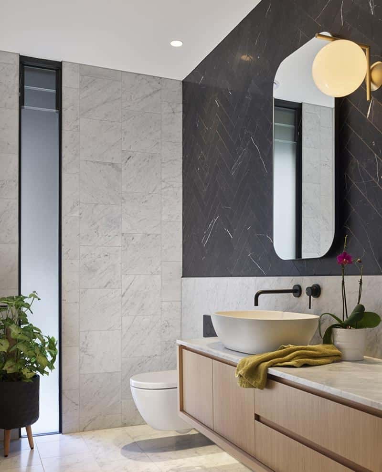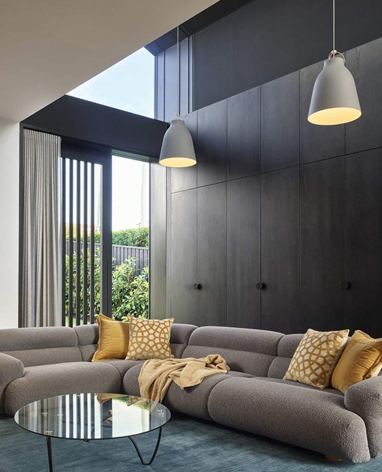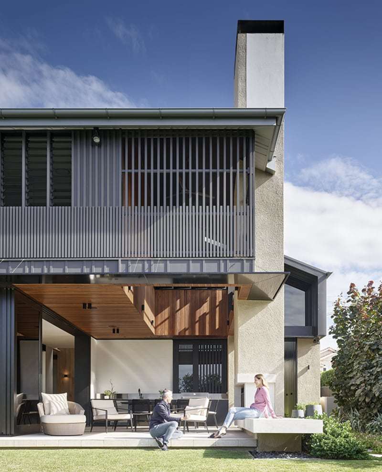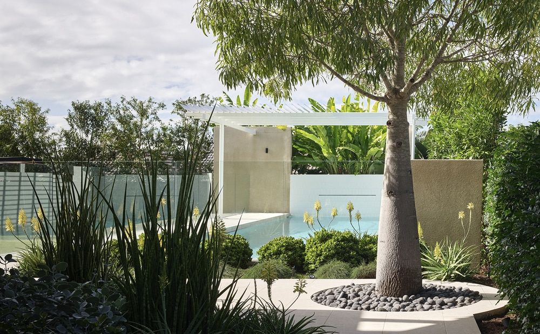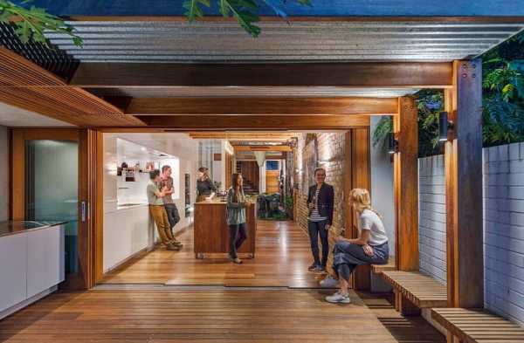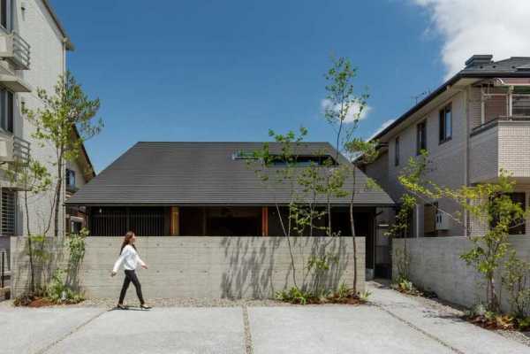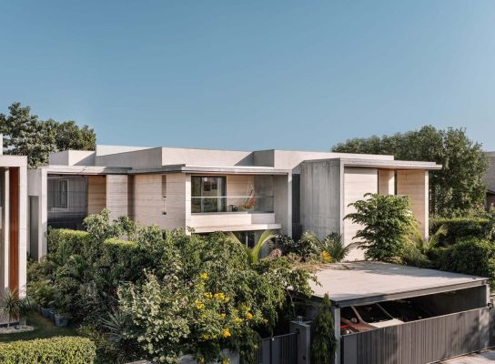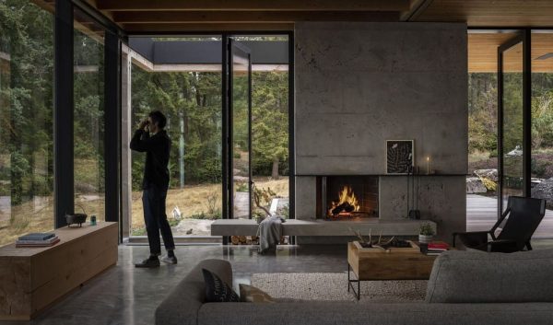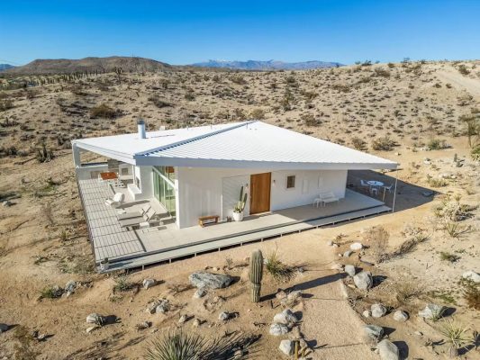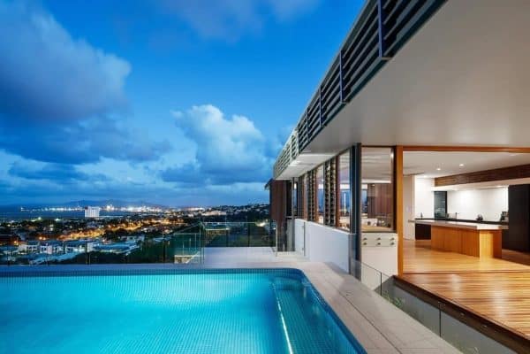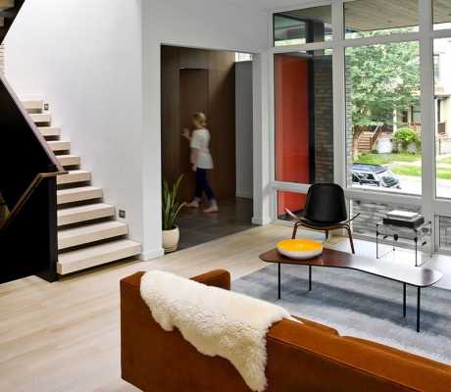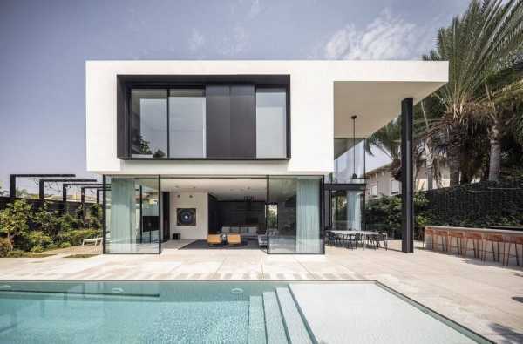Project: Alexandra House
Architects: Shaun Lockyer Architects
Project Team: David Langley for SLa, Black Developments, Westera Partners Engineering, Boss Gardenscapes, Electronic Living
Location: Brisbane QLD, Australia
Photo Credits: Scott Burrows
Text by Shaun Lockyer Architects
Alexandra House involved the conversion of a turn of the century boarding house and pathology lab into a functional family home. The design incorporates a ground floor response to the site with large open plan areas and zoning to support a growing family.
The upper floor is predominately the recalibration of the original Queenslander, altered to suit the needs of a family while retaining the character of the home. Lush gardens and a warm, rich palette of materials round off a special home that balances the needs of both history and a sustainable re-use of the previously un-loved home.
Exquisitely executed by a passionate team of builders and sub-contractors and supported by informed and invested clients, the house reflects a wonderfully collaborative outcome.

