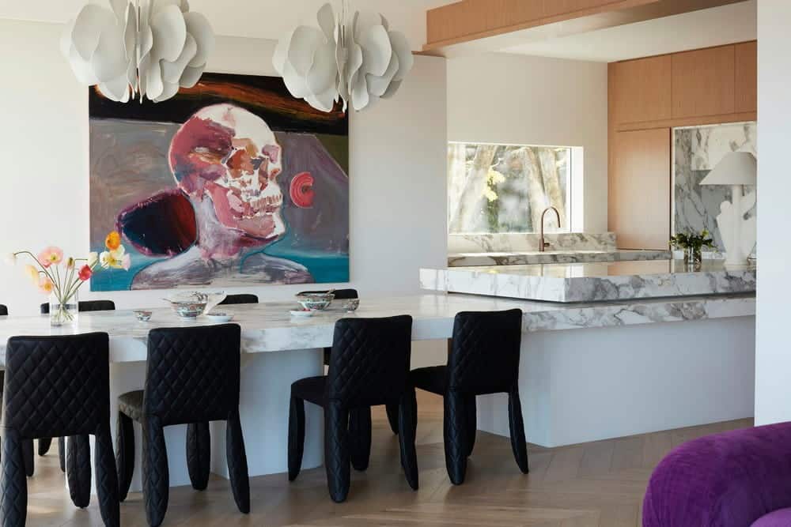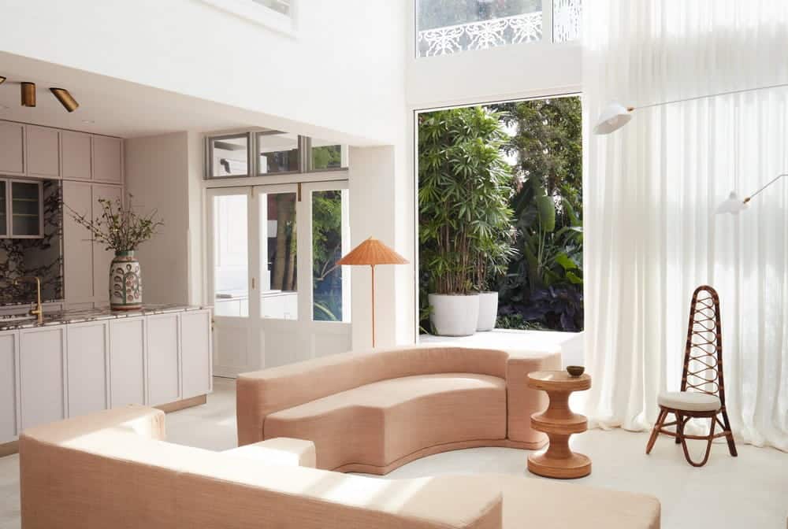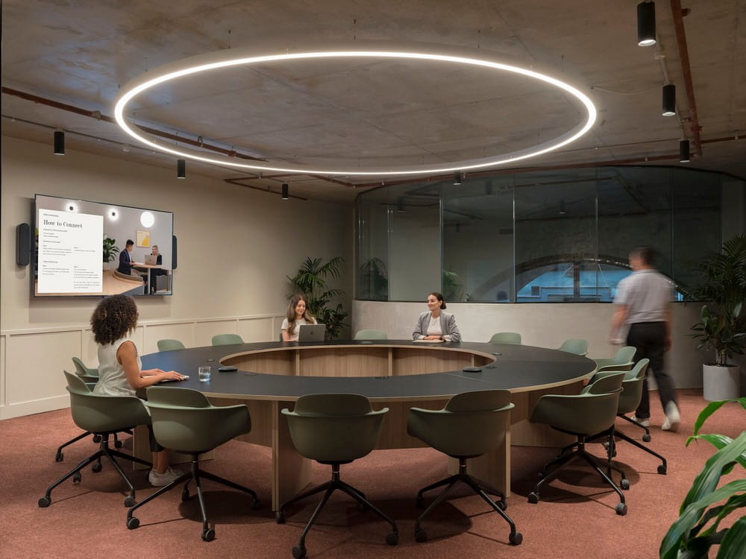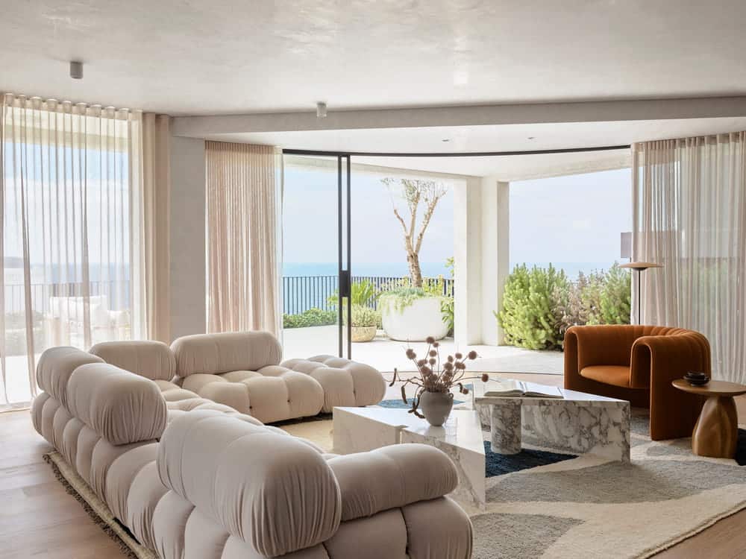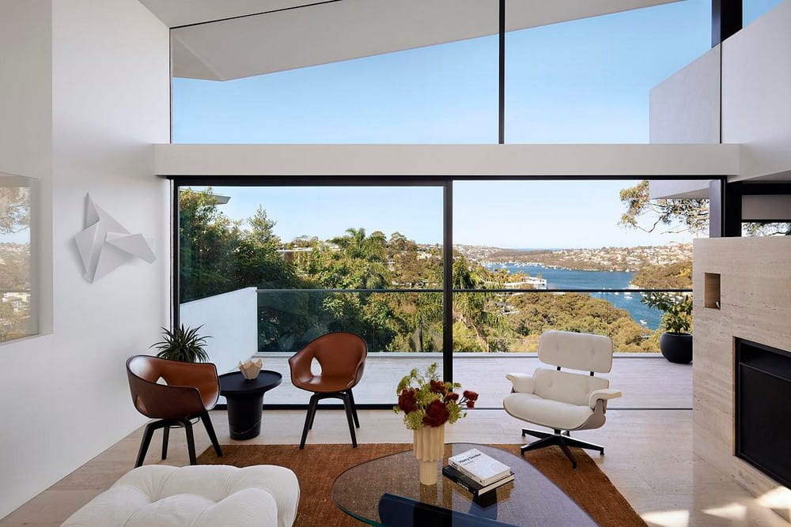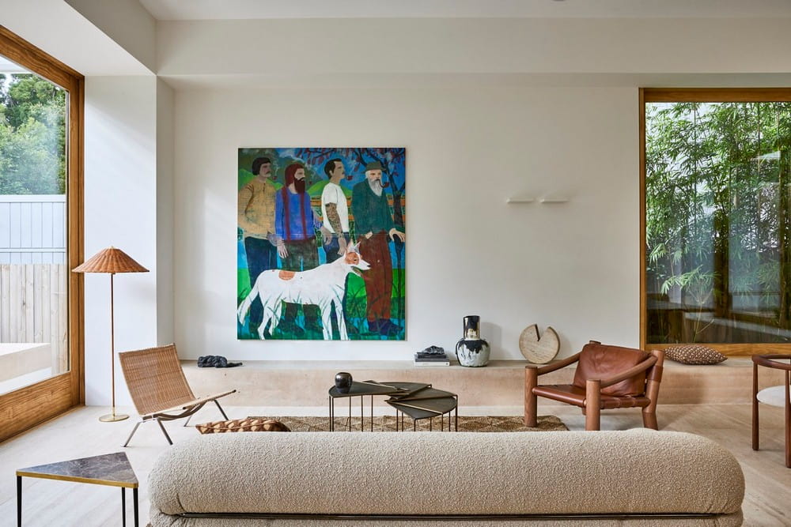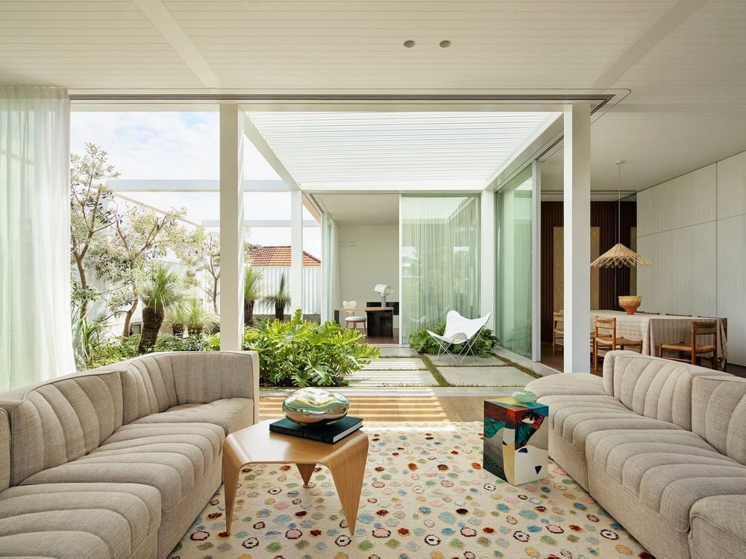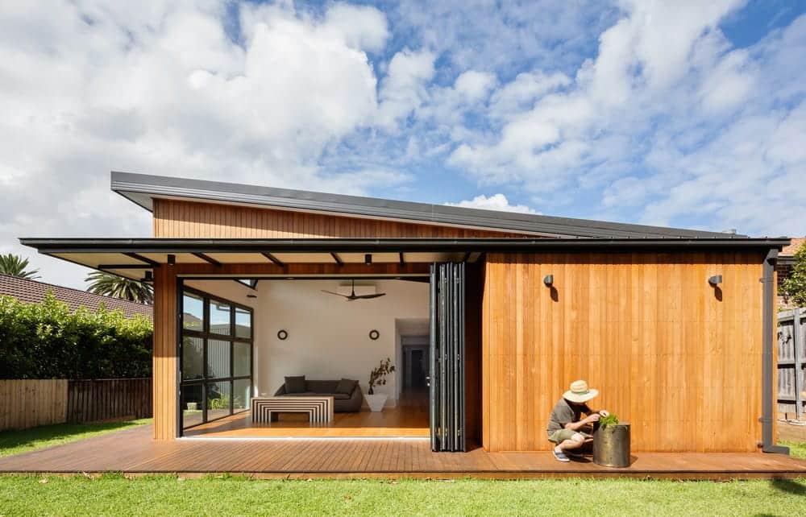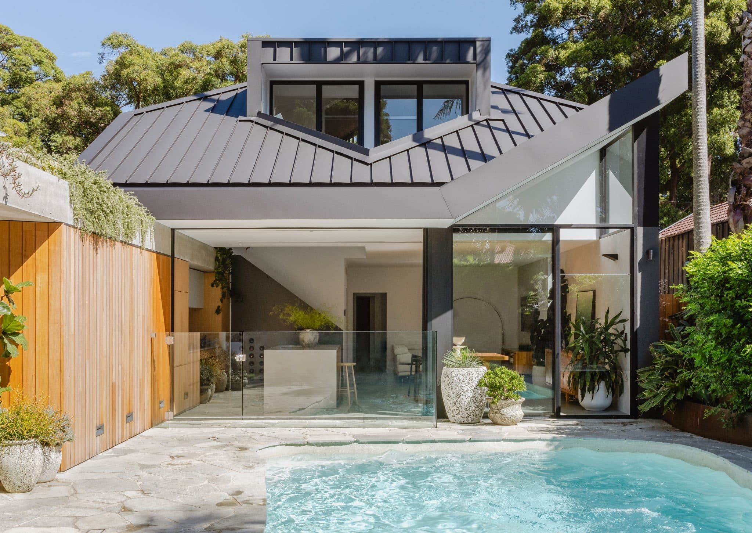Sydney Harbour Apartment / Brooke Aitken Design
Sydney Harbour Apartment by Brooke Aitken Design transforms an aging two‑level flat into a vibrant art‑filled home that frames Sydney’s most famous landmarks—the Opera House and Harbour Bridge—while standing on its own as a work of art.…

