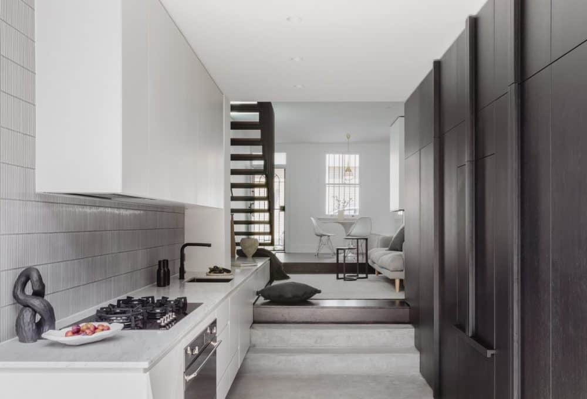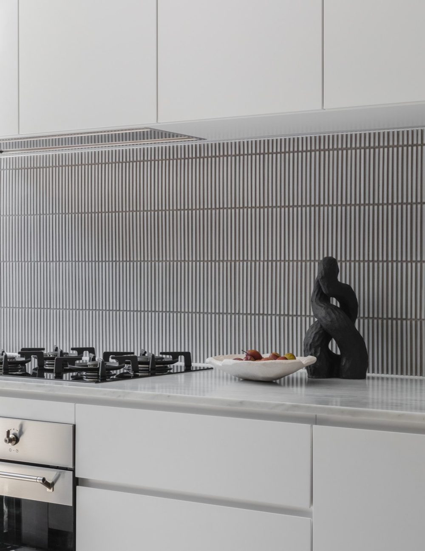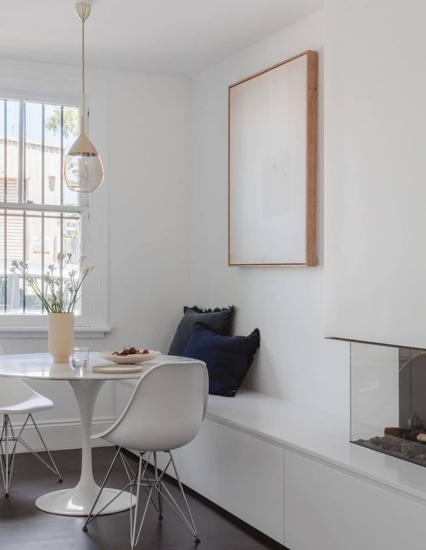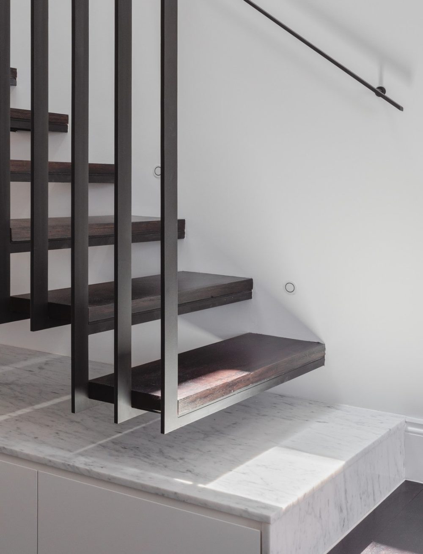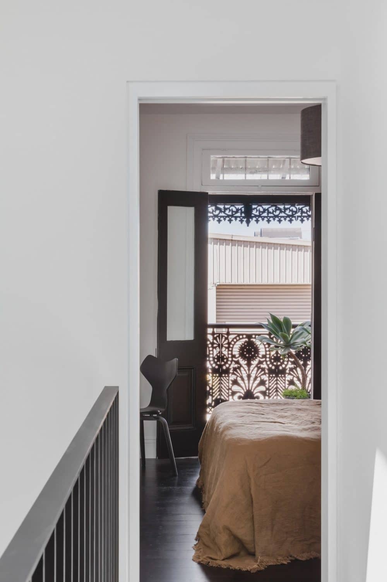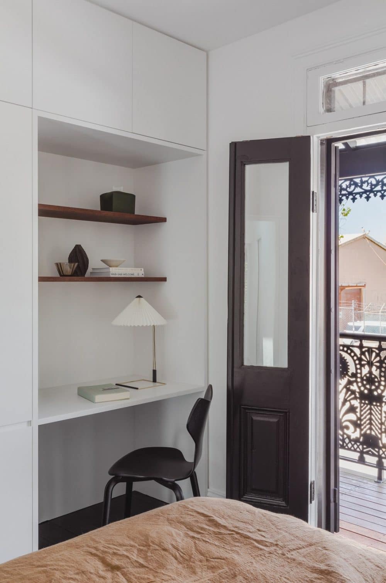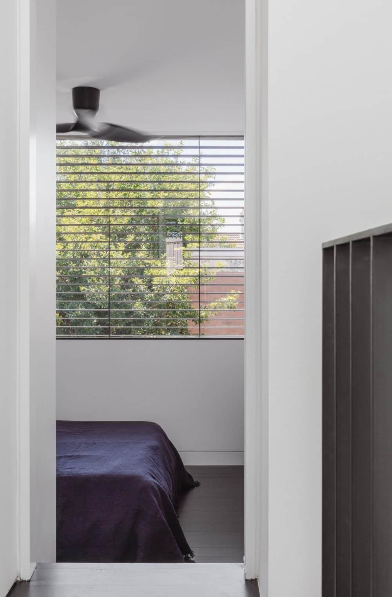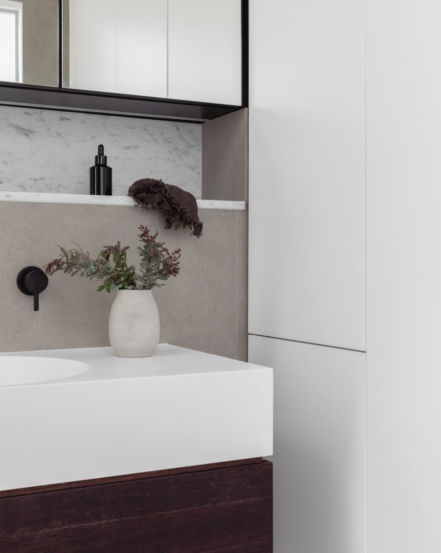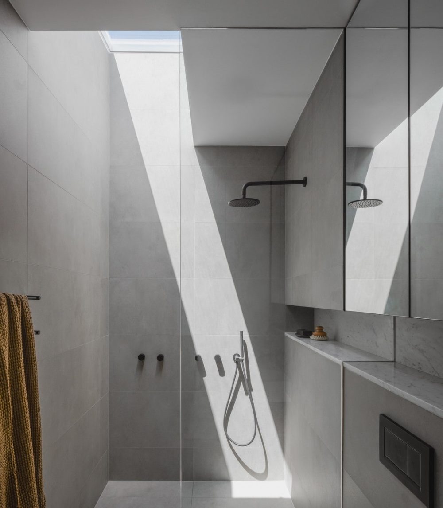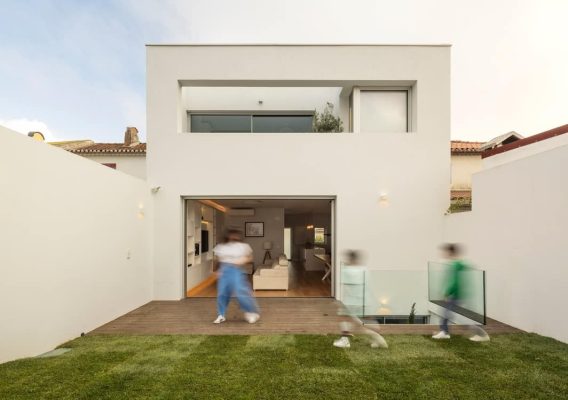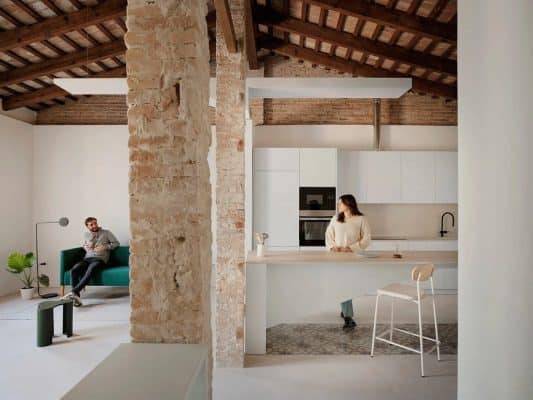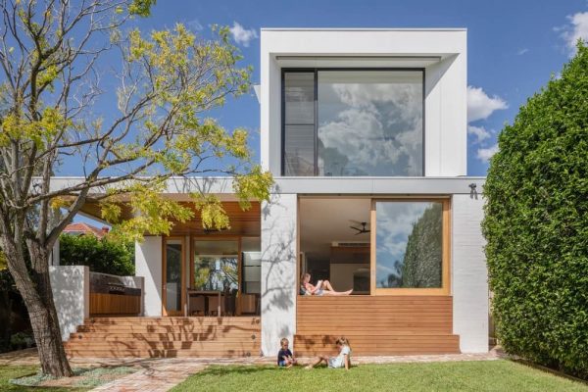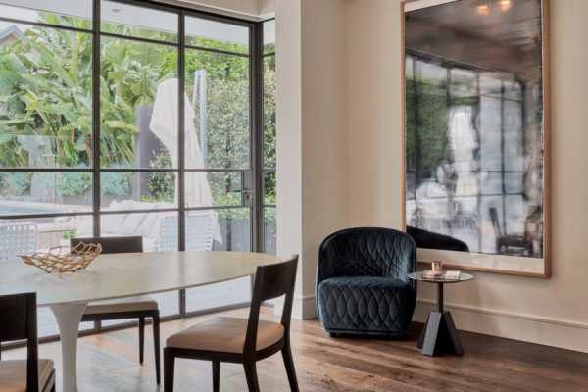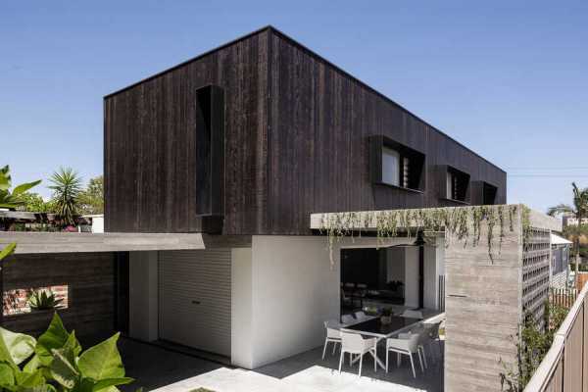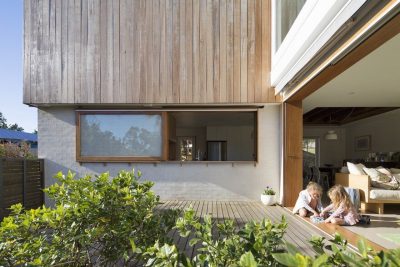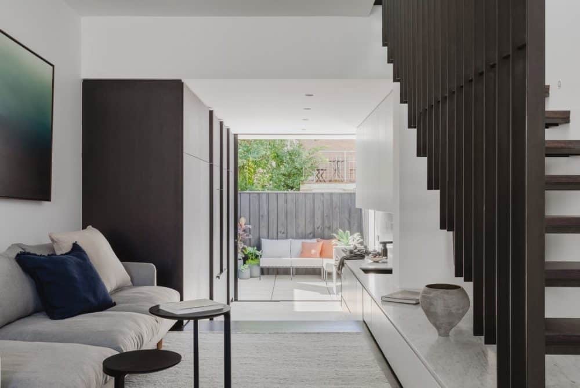
Project Name: Darlington Residence
Architecture Firm: David Parsons Architect
Architect: David Parsons
Builder: Frontier Projects
Planning Consultant: aSquare Planning
Structural Engineer: Pointmark
Hydraulics Engineer: JHA
Location: Darlington, Sydney, Australia
Project Completion: 2022
Gross Build Area: 86 sqm
Photo Credits: Katherine Lu
Located in a row of classic Sydney terraces, the Darlington Residence was primed for a significant makeover. Challenged by inharmonious additions and the ravages of time, this two-story home provided a unique opportunity for David Parsons of the Sydney-based architectural firm, David Parsons Architect. “My client came to me with a modest terrace house that was in much need of an upgrade,” David reveals, “situated on a very compact site where the layout simply didn’t work for modern living.”
The renovation required a new bathroom on the upper floor alongside the existing two bedrooms, and a redesigned kitchen on the ground floor that would better connect with the rear garden. The project entailed a careful blend of restoration and modernization. An obsolete rear extension was demolished to make room for a carefully designed two-story addition that maximized the floor area within the constraints of council regulations, thereby enhancing the living space.
“Given the limited size of the site, it was crucial to utilize every square meter effectively,” David mentions. This necessity drove the reconfiguration of the upper level to include a well-equipped bathroom while retaining the functionality of the bedrooms, complete with an integrated study nook.
On the ground floor, the emphasis was on forging a bright, open living space that merges seamlessly with the backyard, creating an inviting area for hosting and cooking for family and friends.
Achieving this seamless integration involved smart use of levels and bespoke, built-in joinery that fostered an open and fluid transition between the living, kitchen, and entertainment areas. A versatile floating benchtop extends from the kitchen into the living area, doubling as both a media unit and the initial step of an elegantly crafted steel and timber staircase.
Hanging from the second story, the staircase not only provides access to the new bathroom and bedrooms but also acts as a prominent architectural element, directing the gaze upward. Skylights flood the upper level with natural light, enhancing the spaciousness and airy feel.
David’s design philosophy emphasizes multifunctionality throughout the home. “Space was at a premium, so every element had to serve multiple purposes,” he explains. For instance, the dining banquette serves as both a fireplace hearth and storage space, while the kitchen cabinetry discreetly houses a small powder room. “Every detail of the design and construction was meticulously planned to maximize the use of space,” David adds.
The material palette chosen is both timeless and practical, featuring white walls, ceilings, joinery, and marble benchtops. Dark timber floors and the staircase provide a striking contrast, creating balance and linking back to the original upper-level floors.
The transformation of this Darlington terrace stands as a testament to thoughtful design, converting a cramped and dimly lit space into a bright, cohesive, and open home where aesthetics and functionality coexist seamlessly.
