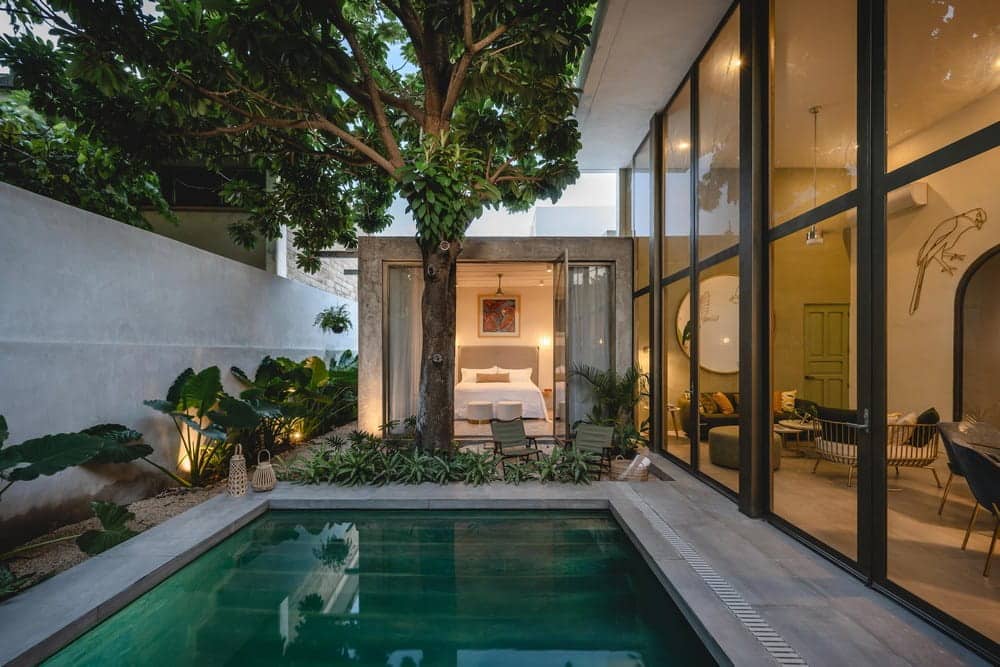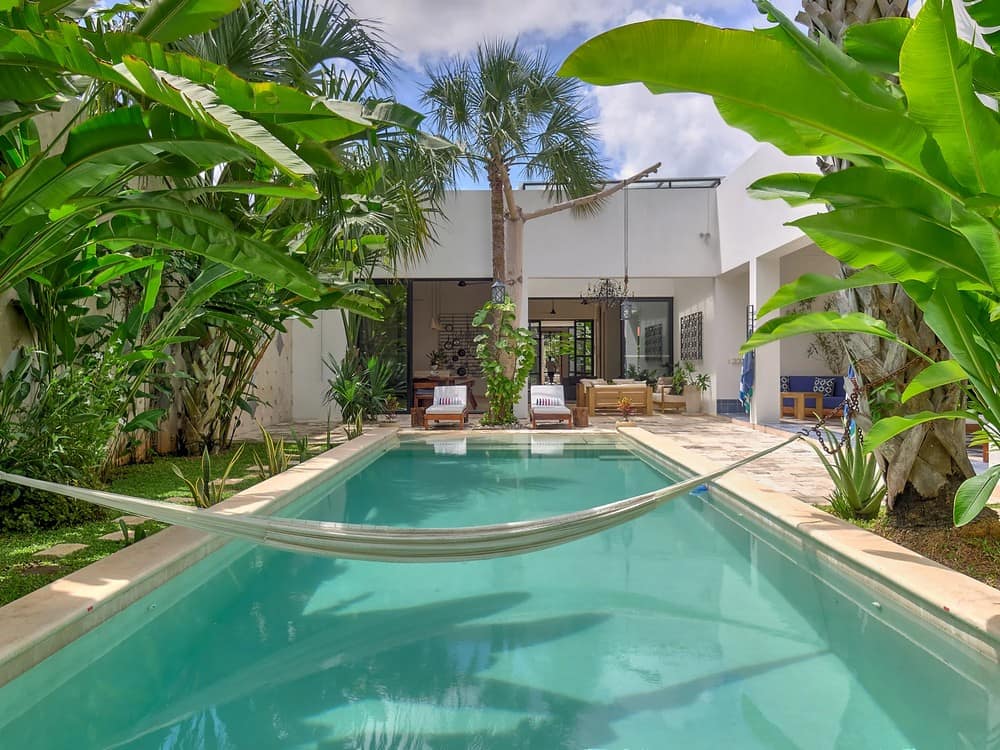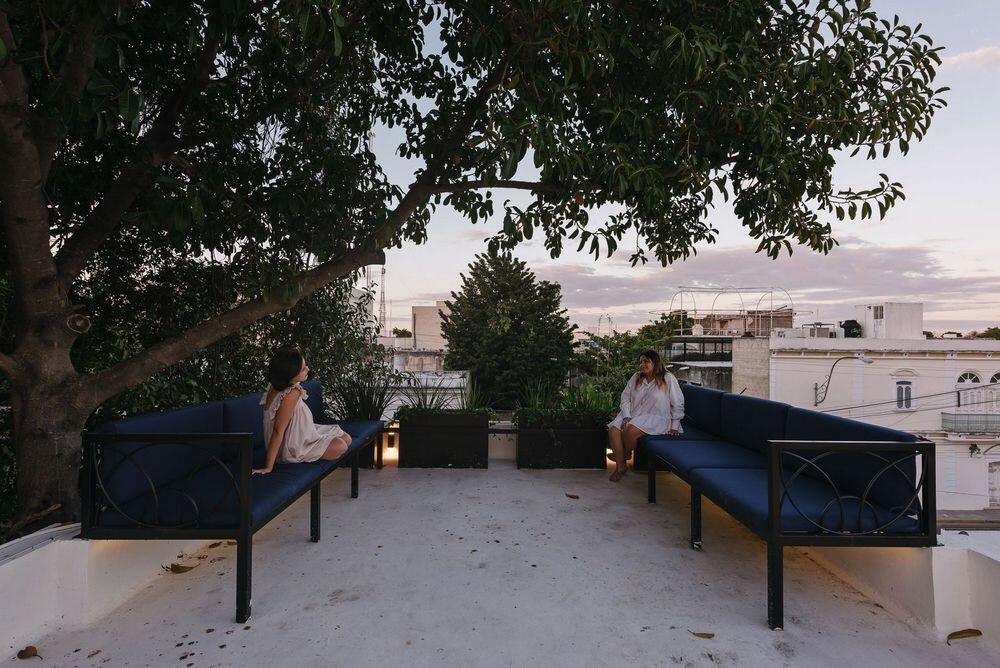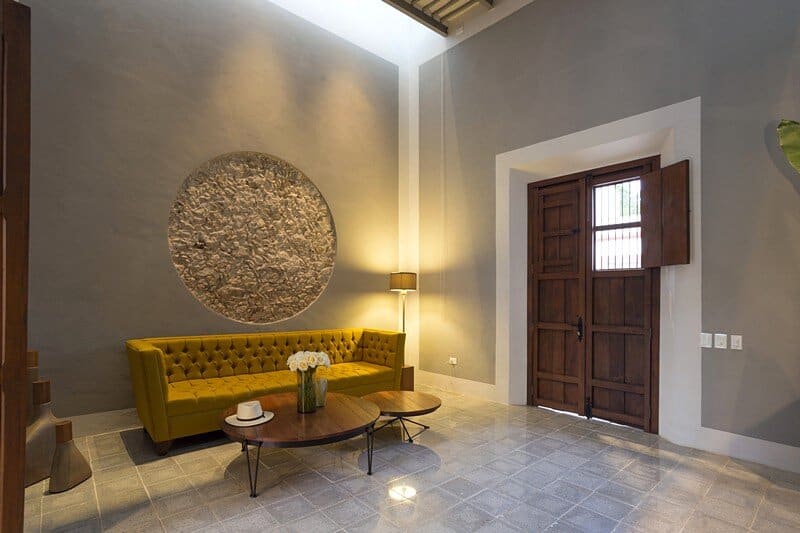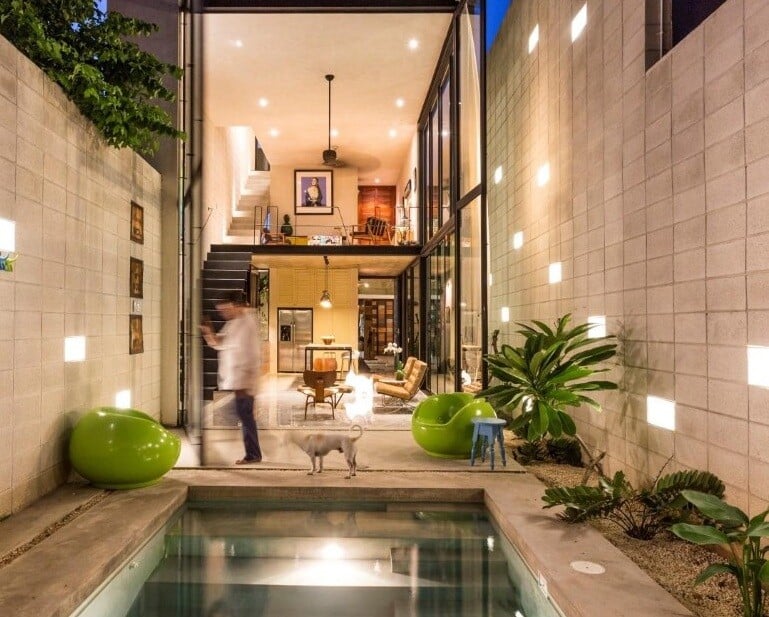Taller Estilo Arquitectura
Taller Estilo Arquitectura is a Mérida-based architecture studio founded in 2004, driven by a shared vision to create spaces that respond to the cultural needs of the 21st century. The studio engages in both original design and the adaptive reuse of existing structures, treating architecture as a fusion of art and science—crafted not to impress, but to inhabit. Each project is conceived as a holistic environment that stimulates all five senses, offering an architecture that is deeply experiential rather than merely visual.
Operating within a Latin American context, the studio embraces local materials and resources—not for aesthetic trends, but for their authenticity, practicality, and inherent character. By refining the raw qualities of materials and revealing their expressive potential, Taller Estilo Arquitectura creates emotionally resonant spaces that are rooted in place and culture. Their work speaks to a sensibility that values texture, atmosphere, and sensory engagement, inviting users to see, touch, breathe, and truly experience architecture.
LOCATION: Merida, Mexico
LEARN MORE: Taller Estilo Arquitectura
“And if a bird flies and changes places, will it return to where it left its nest?” This question lies at the heart of Casa Yucatan Jay by Taller Estilo Arquitectura, a home designed for vacation travelers…
Located in the city of Merida Yucatan, Casa Paraiso Azul aims to bring a new perspective to the space through the integration of exterior elements into the interior space and provide a contemporary Mexican architectural character.
El Nido House is built on a lot of 4.70 x 26.00 meters as a response to the needs of the users to have a space where experiences and ideas are generated, weaving together a pre-existing building…
The Casa del Limonero is a house on two floors; compositionally divided into two clear sections: the first area is where the main access from the street is located, occupied by a pre-existing construction and a rear…
Raw House is a single-family home designed by Taller Estilo Arquitectura in Merida, Mexico. If we talk about architecture, in recent years it seems that the trend is to use synthetic and innovative materials, which are at…

