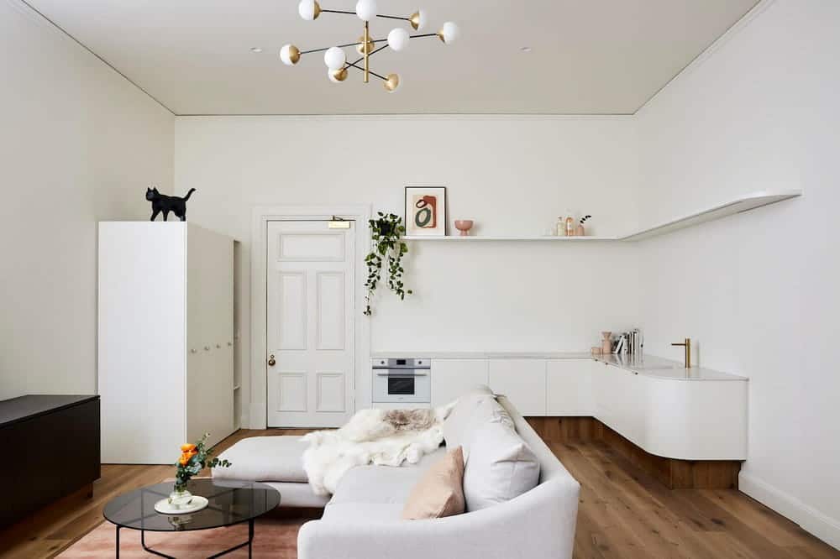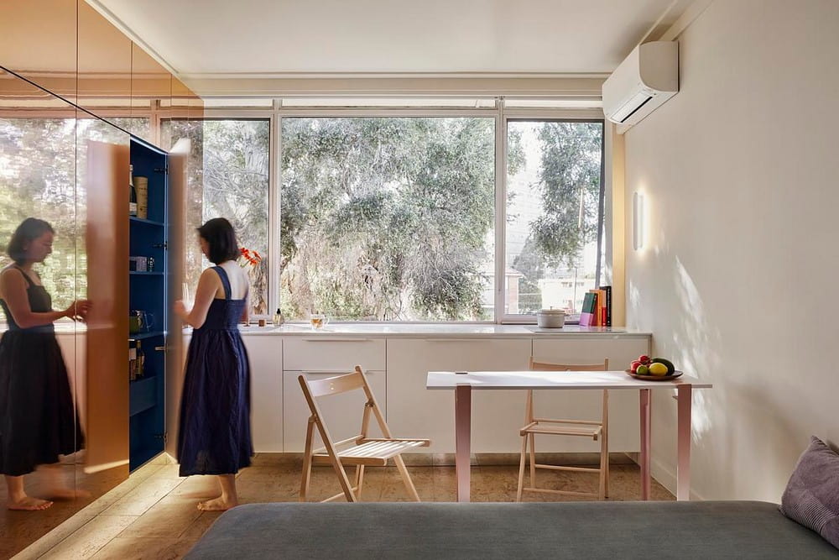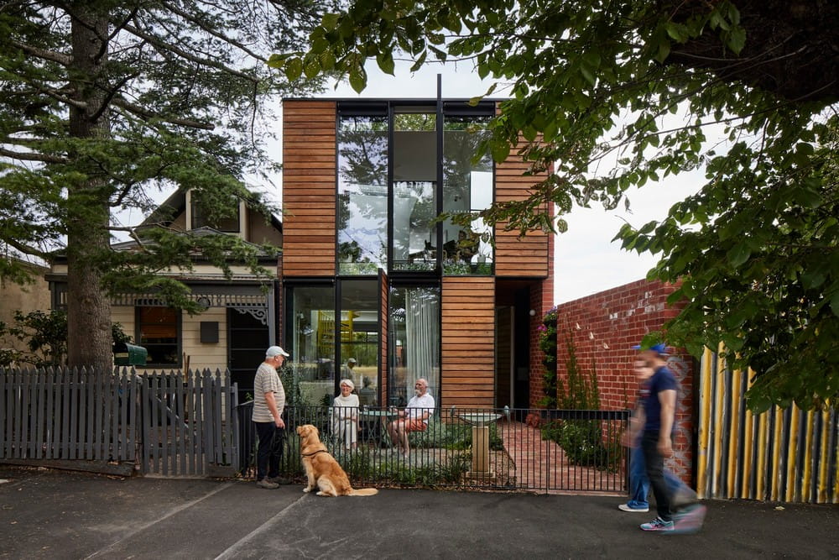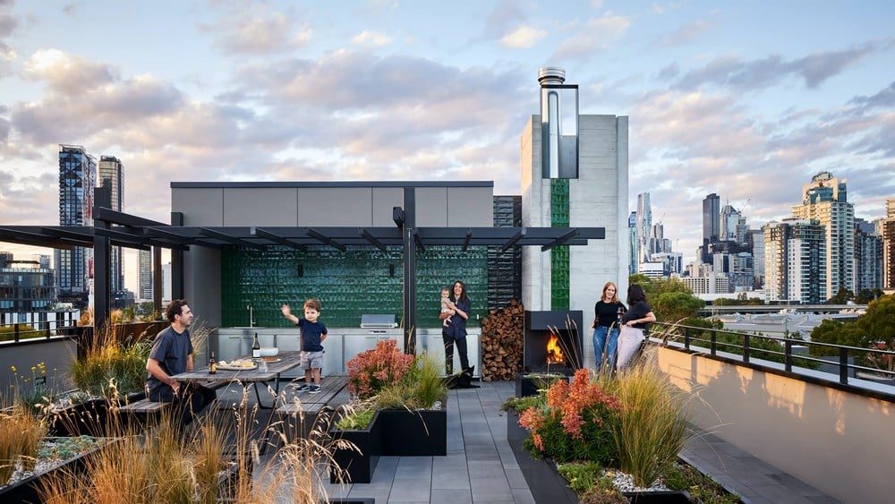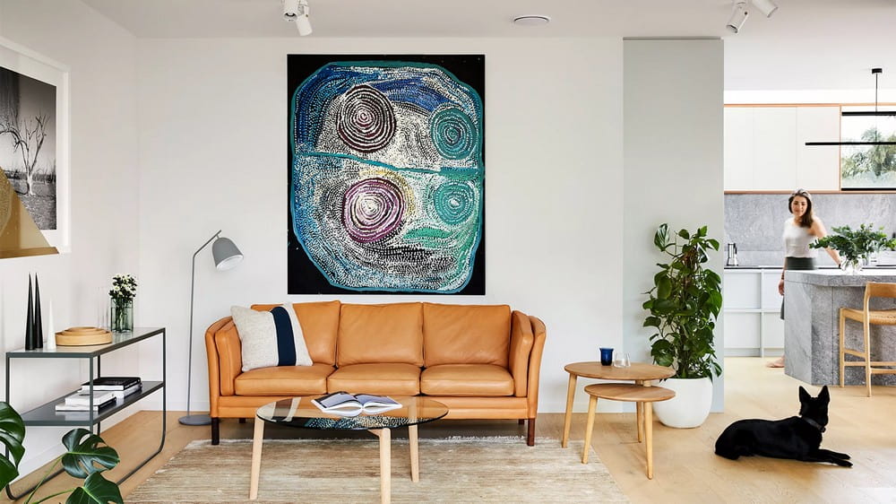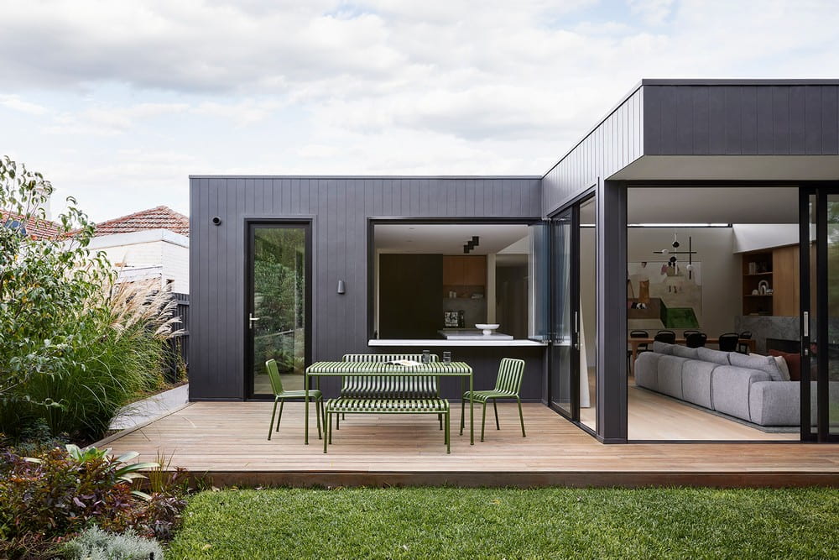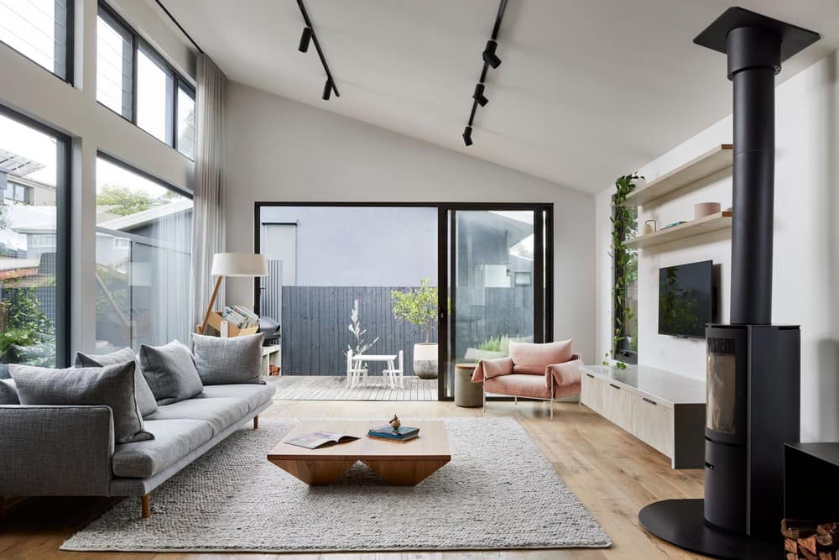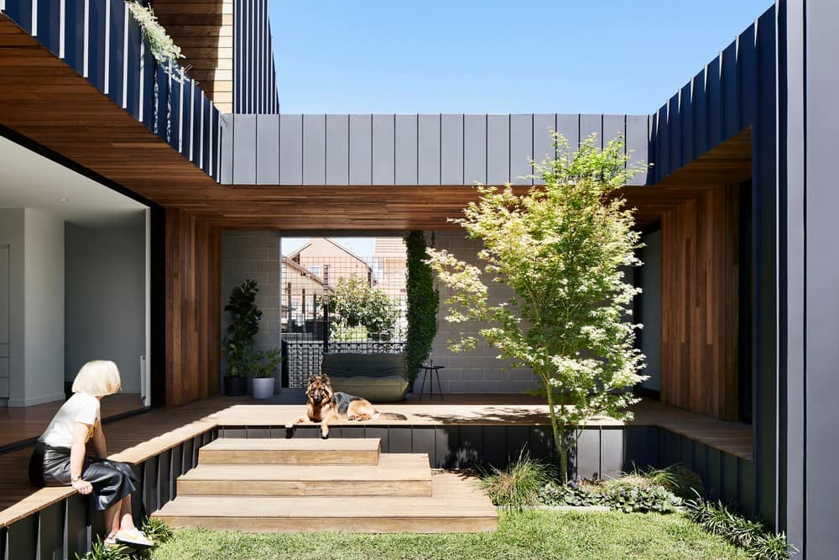Small Grand Apartment / Tsai Design
Small Grand Apartment by Tsai Design is a clever and elegant renovation of a ground-floor one-bedroom apartment located within Melbourne’s historic Grand Hotel. Once the headquarters of the Victorian Railways, the building boasts a proud civic façade…

