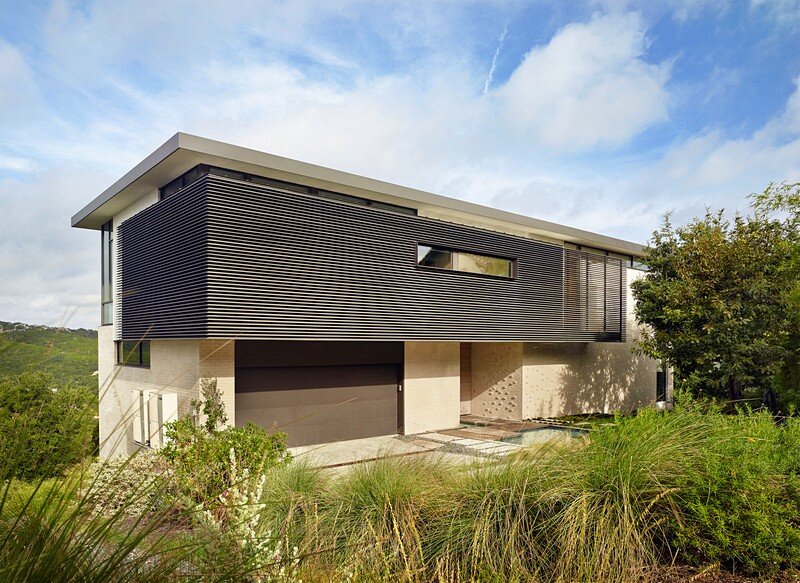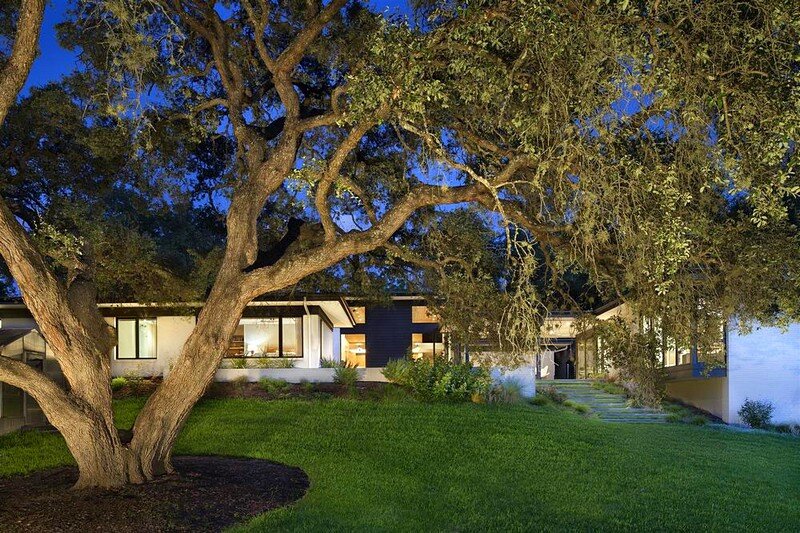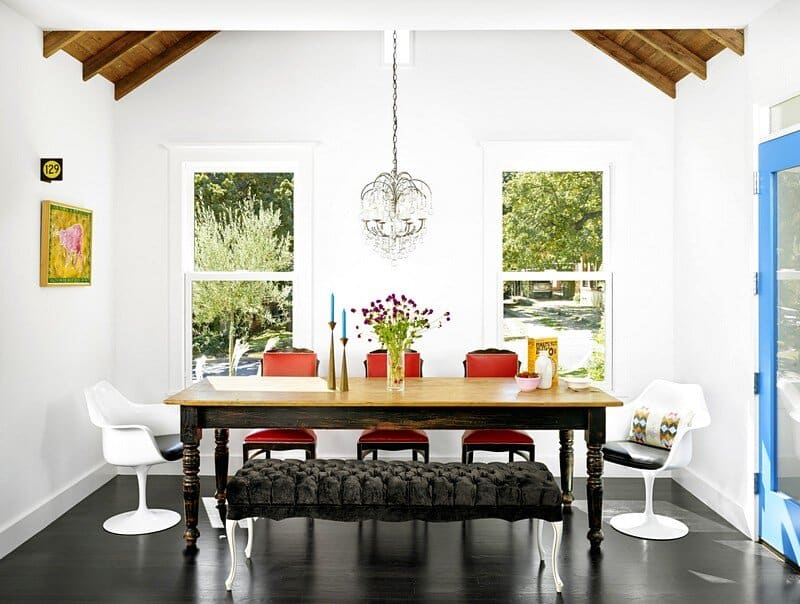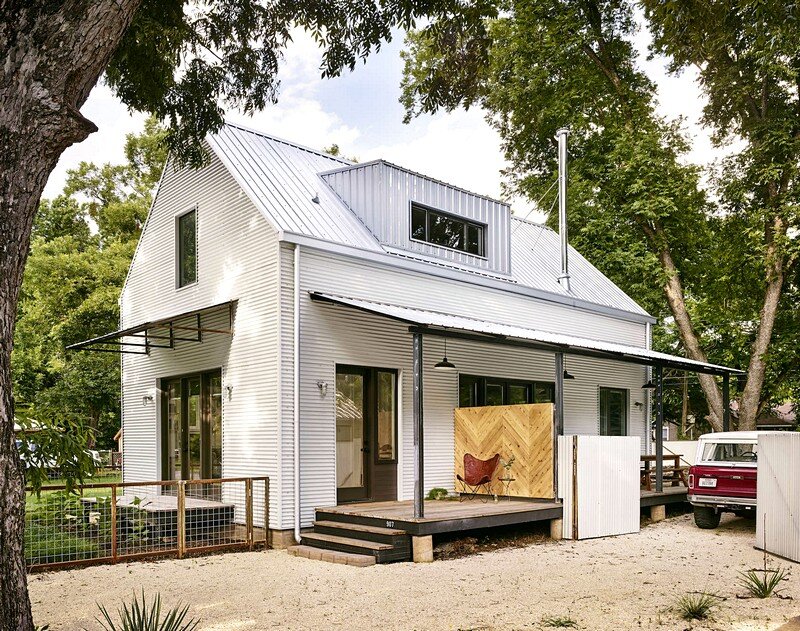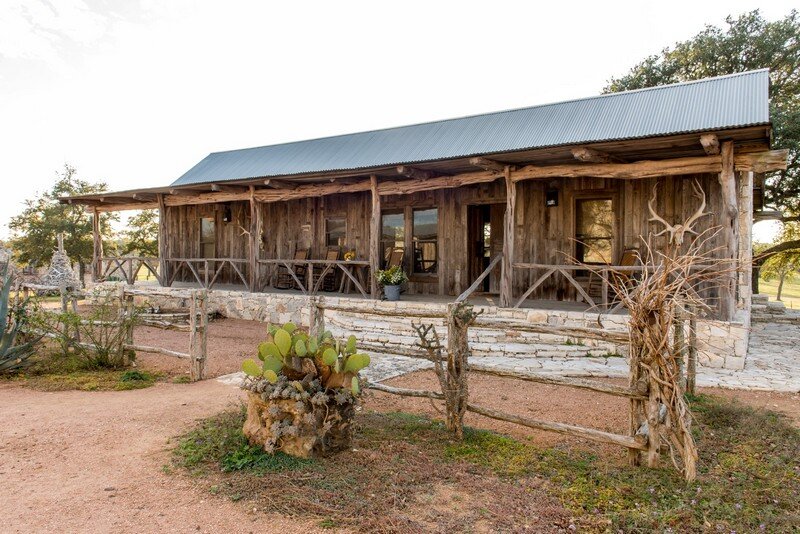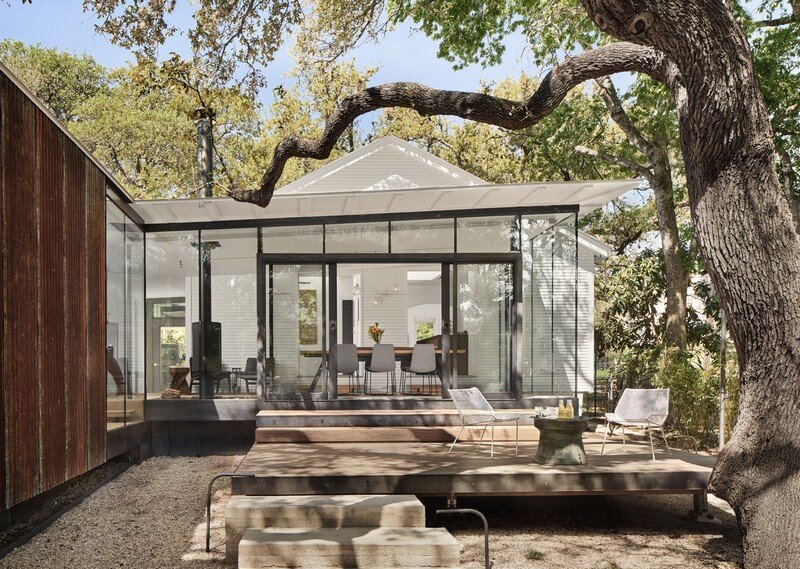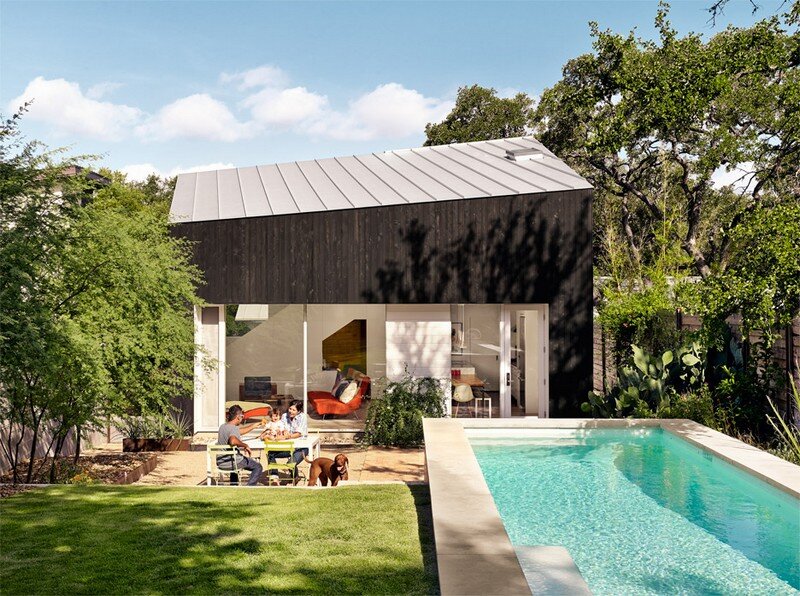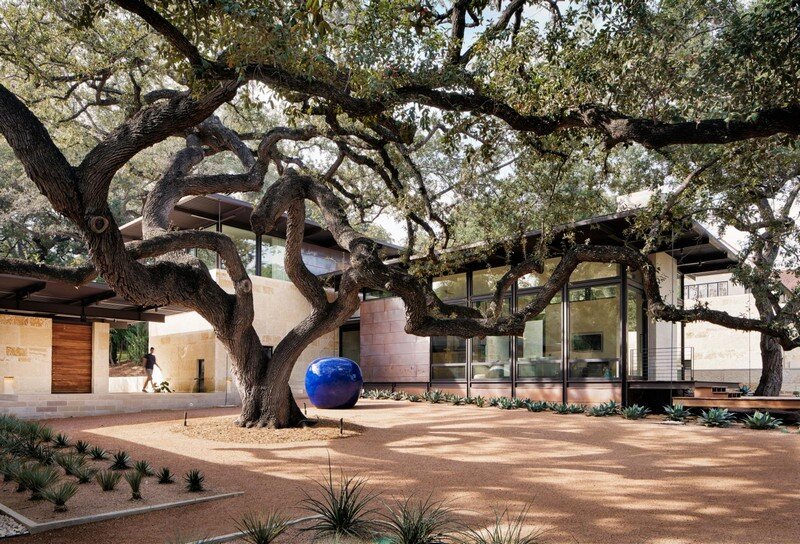Valburn West House, Austin / Alterstudio Architecture
Valburn West House is a contemporary residence designed by Alterstudio Architecture, located in Austin, Texas. Minimal impervious cover allowances and the possibility of astonishing views from the second level led to designing the primary living rooms upstairs.

