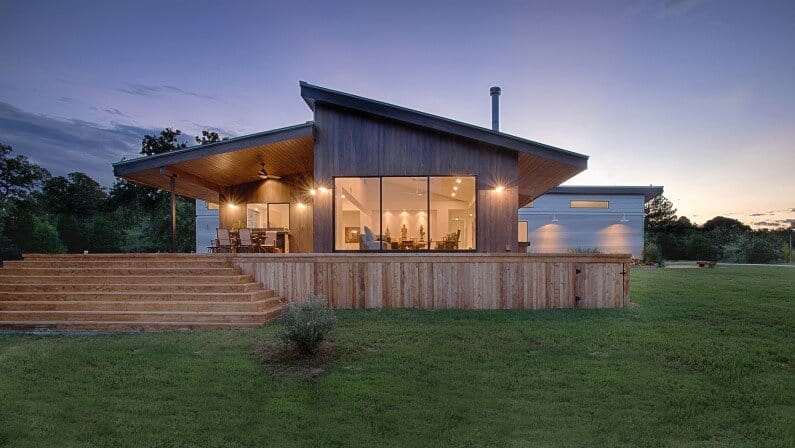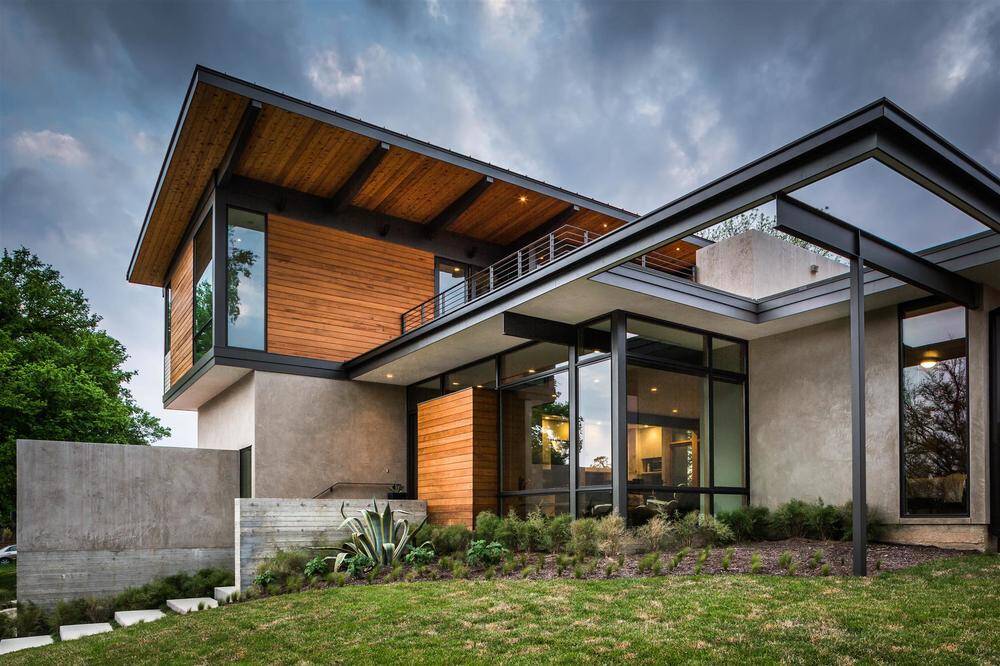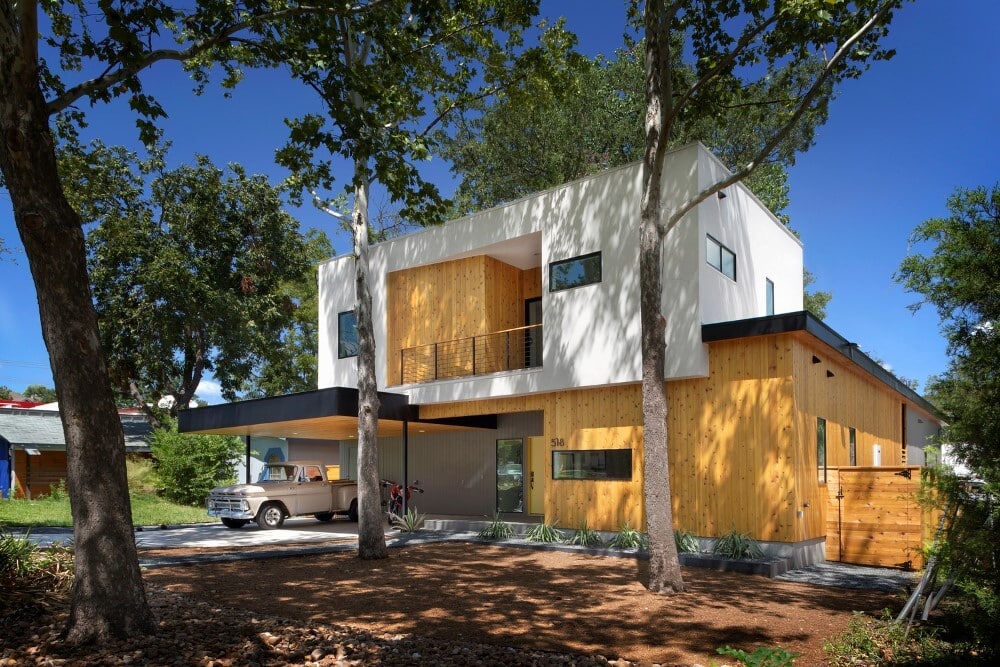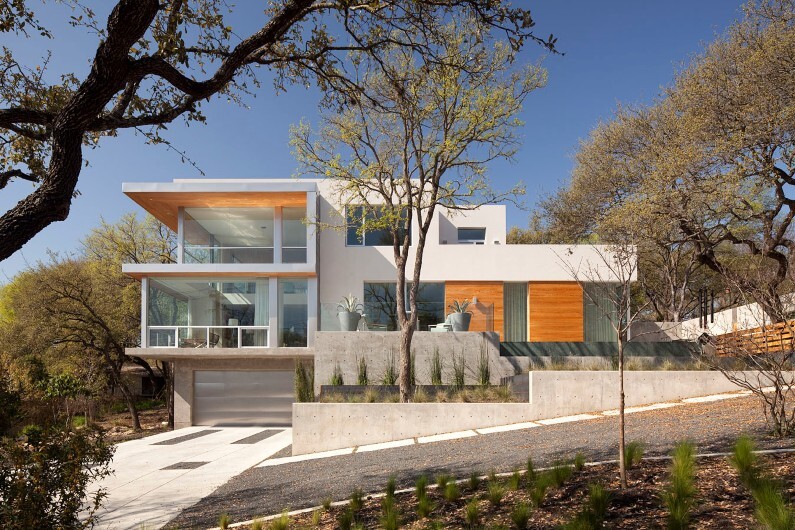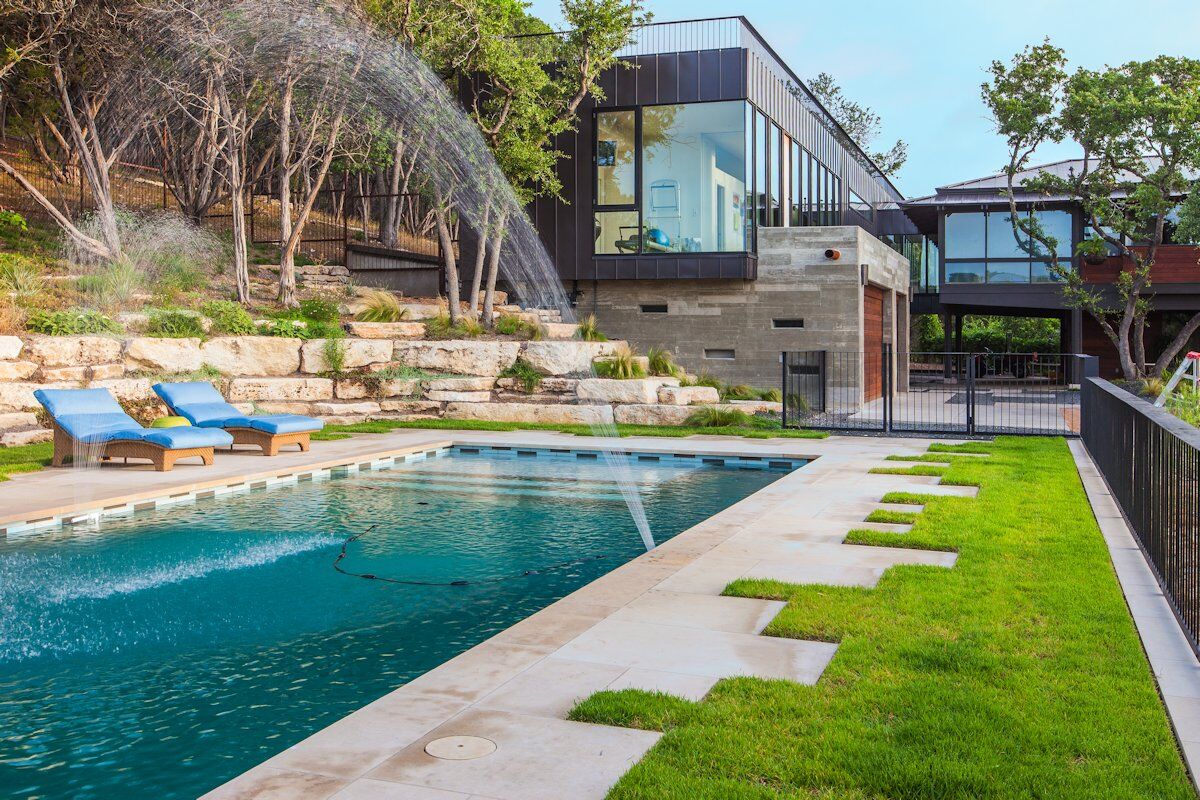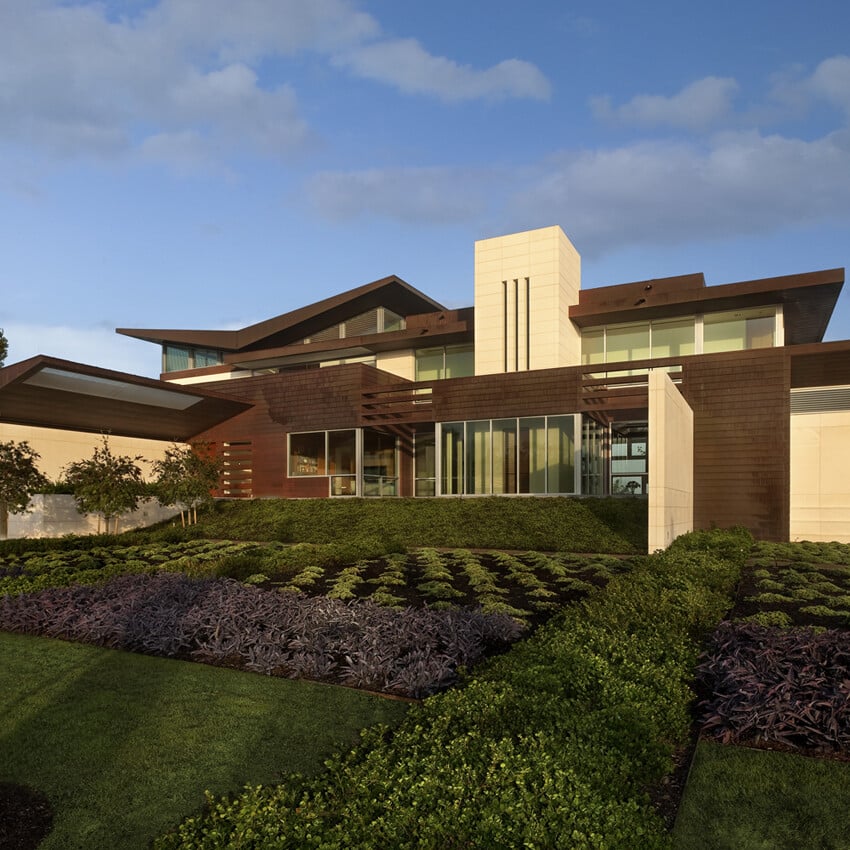Horizon House / Matt Fajkus Architecture
Project: Horizon House Architects: Matt Fajkus Architecture Project Manager: Audrey McKee Design Team: Matt Fajkus, AIA, Audrey McKee Design Support: Brandon Hubbard, Seda Koyluoglu Location: Elgin, Texas Photography: Bryant Hill Designed by Matt Fajkus Architecture, Horizon House…

