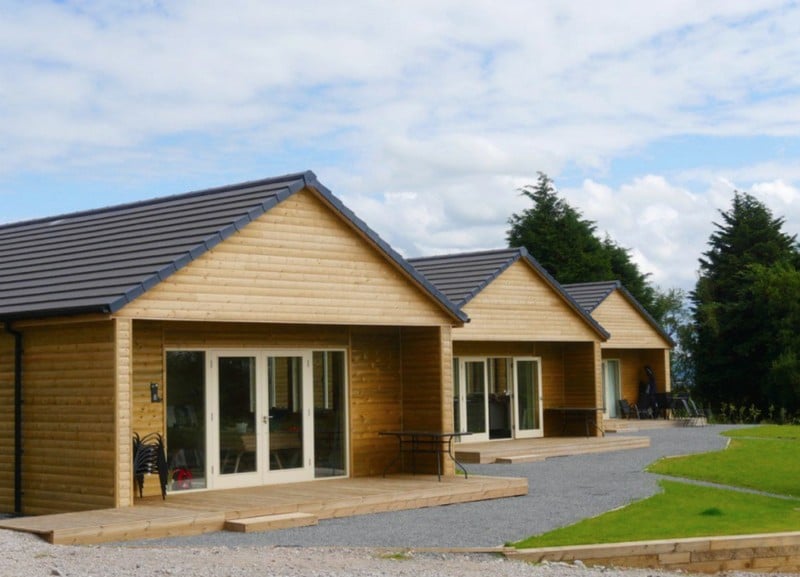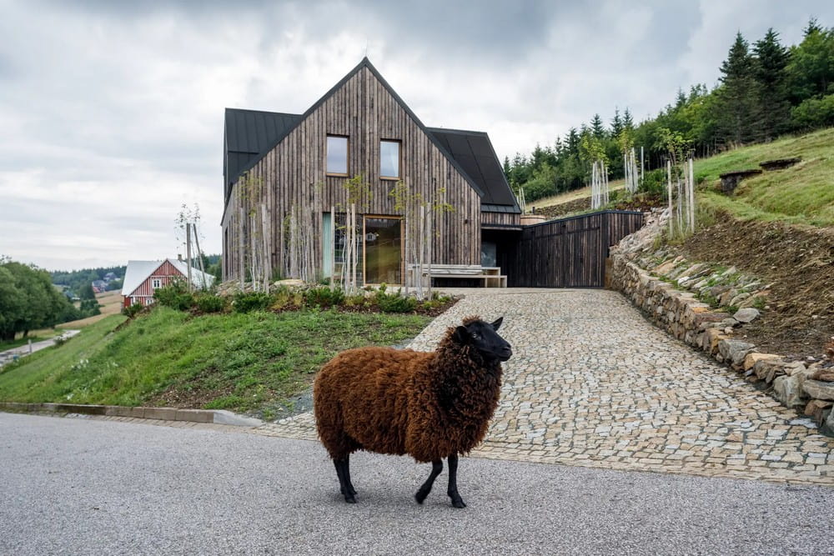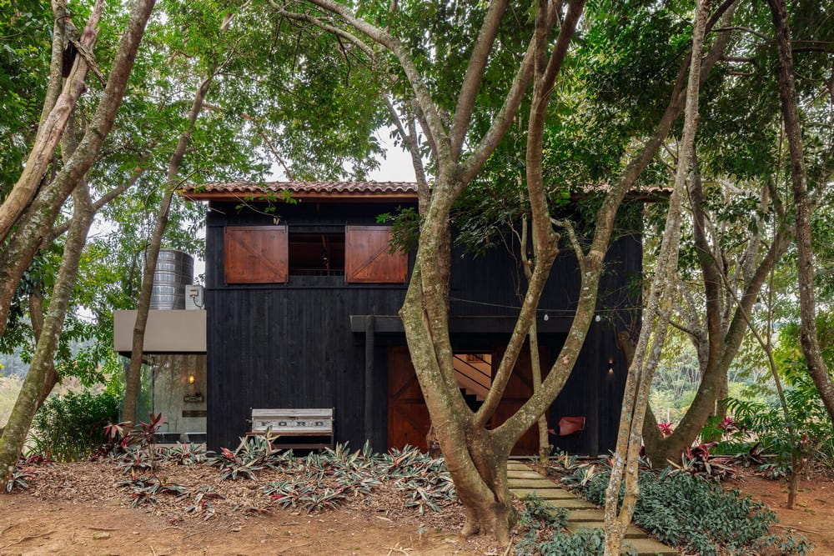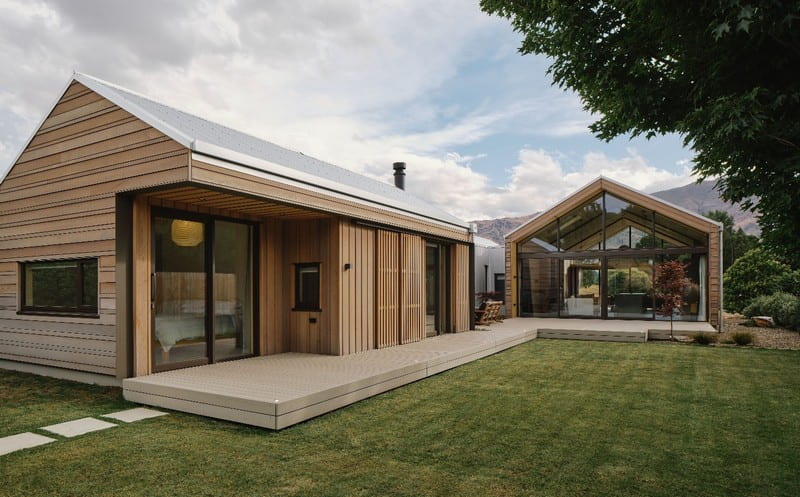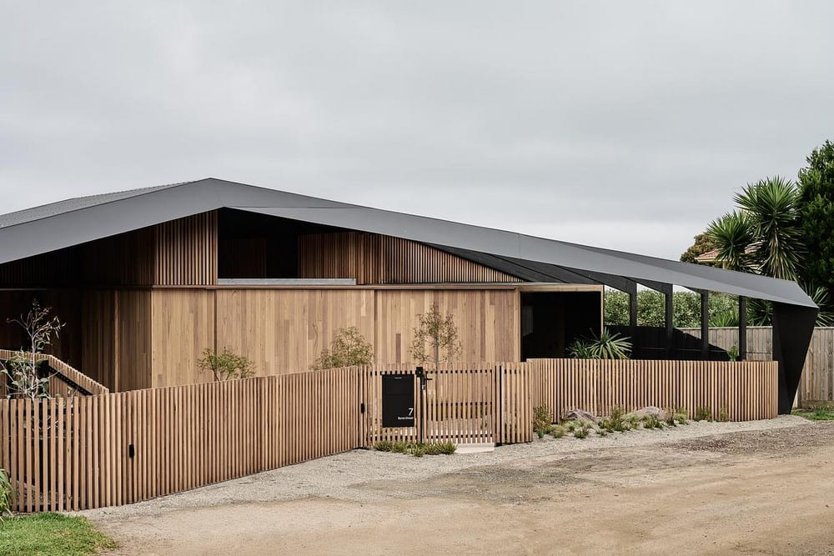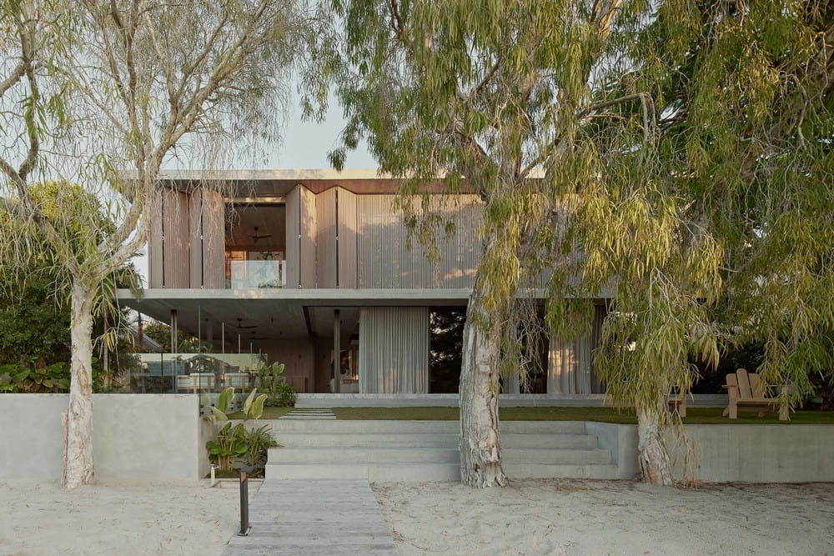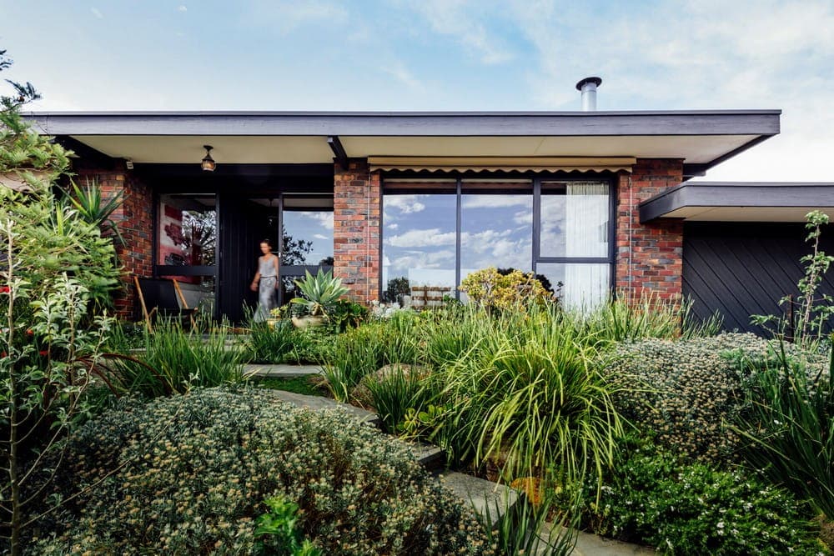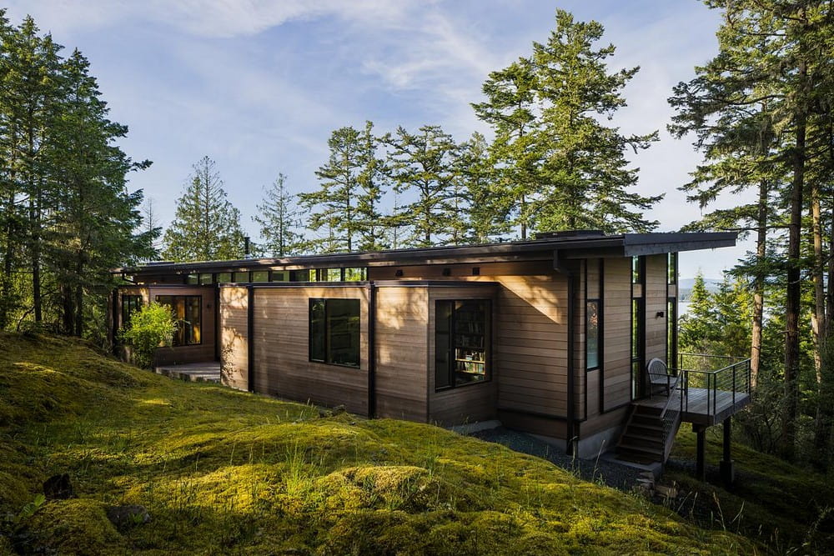Loglap Cladding: A Durable and Timeless Choice for Modern Homes
Homeowners and architects seeking a balance of strength, beauty, and affordability are increasingly choosing Loglap Cladding. With its rounded profile and clean finish, this type of timber cladding offers both traditional charm and modern performance.

