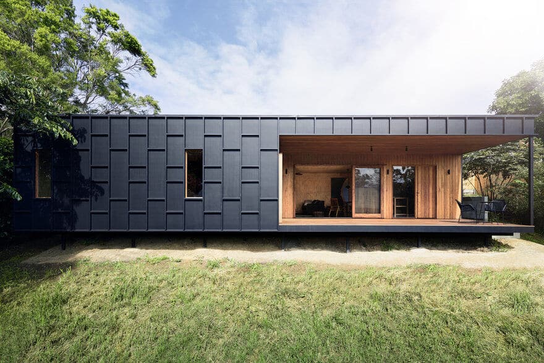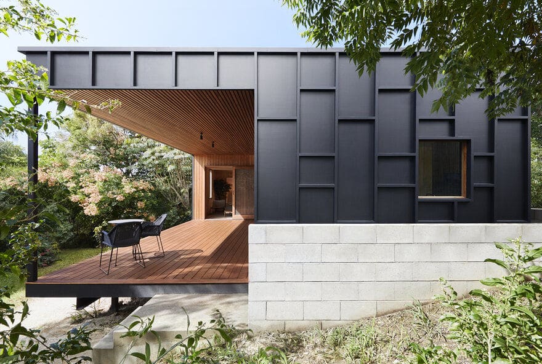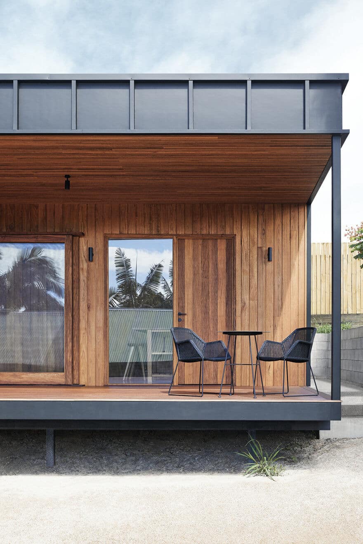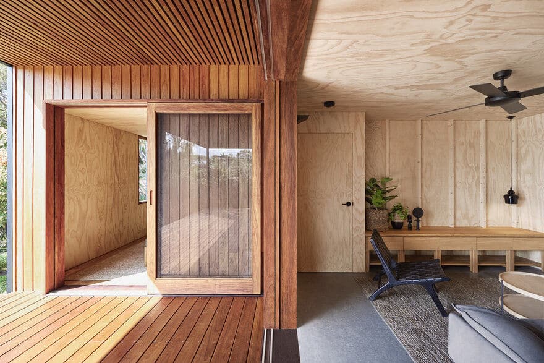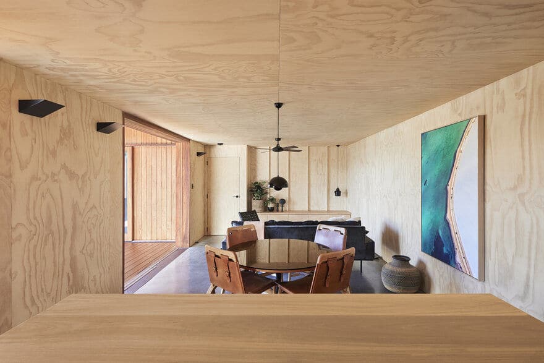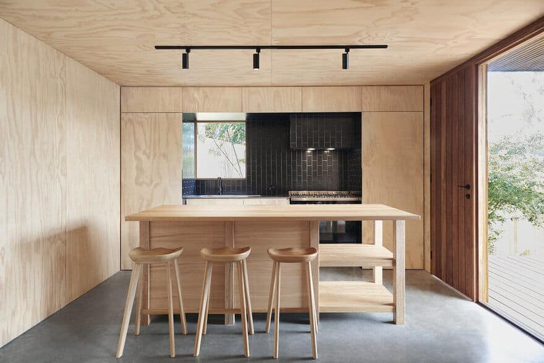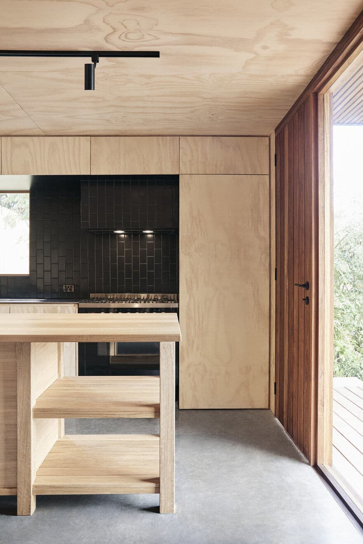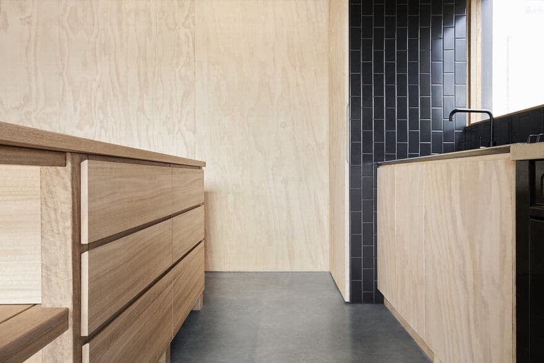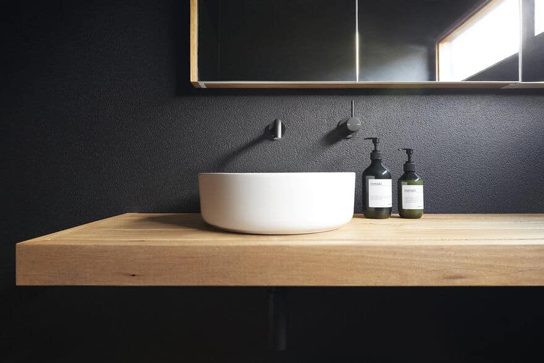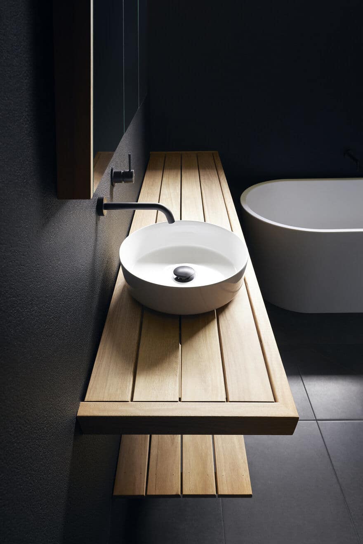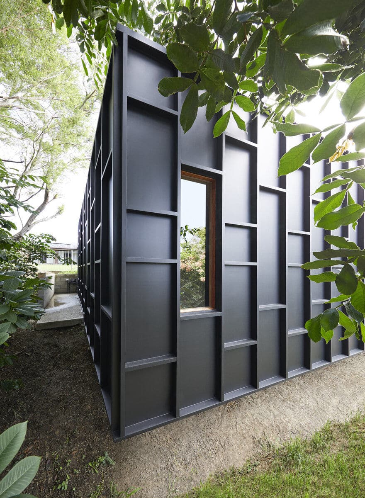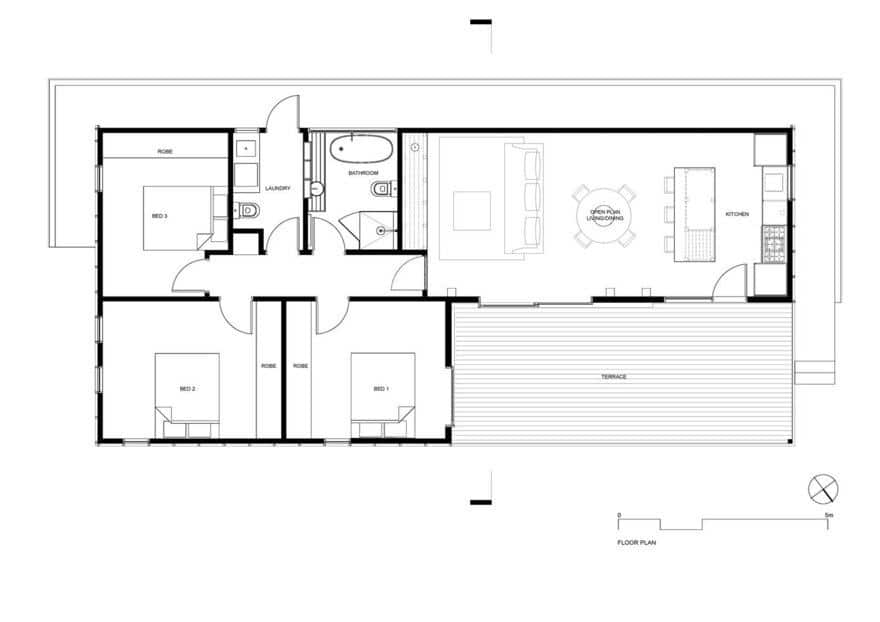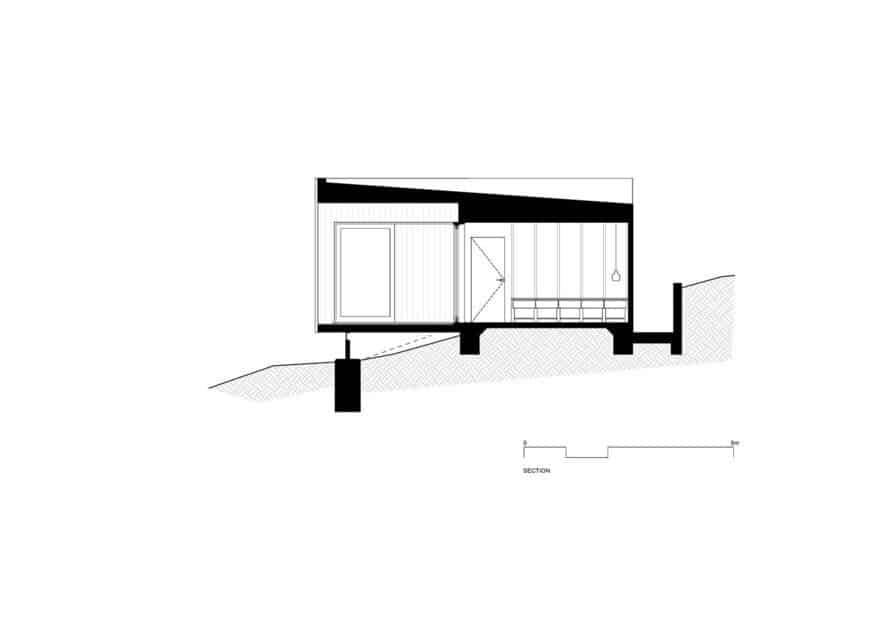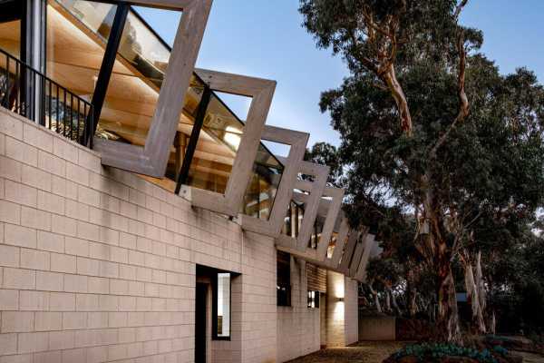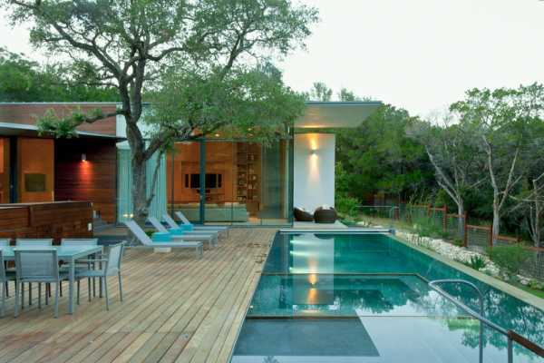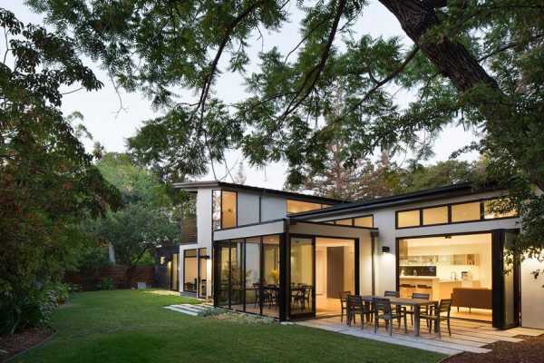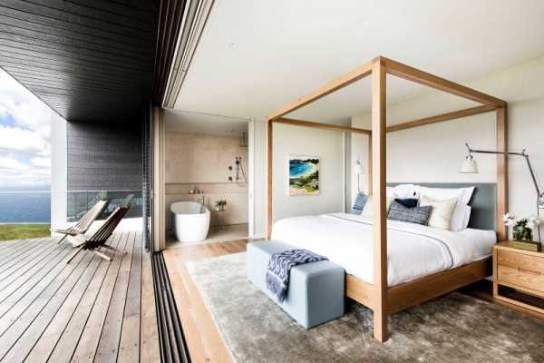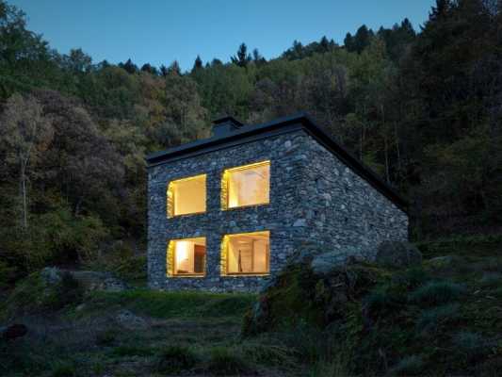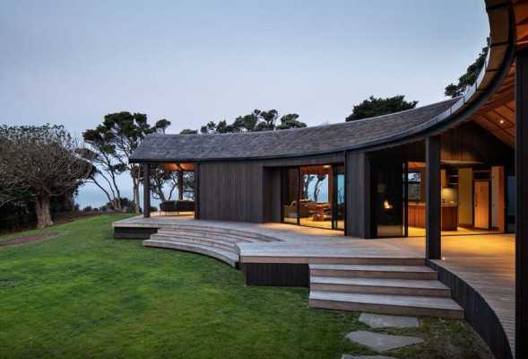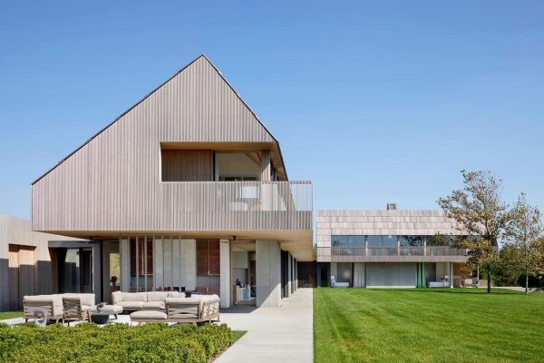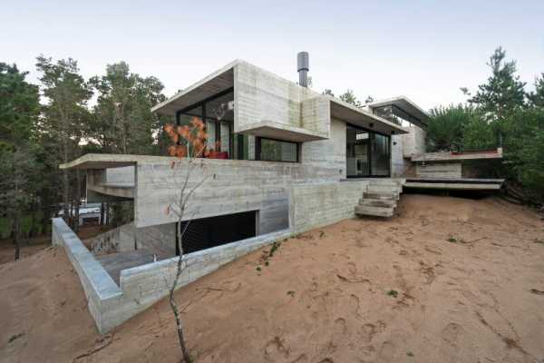Project: OCM House
Architects: Studio Jackson Scott
Location: Australia
Area 97.0 m2
Project Year 2019
Photographer: Ryan Jellyman
Simple and rectangular, OCM house sits tucked away from street view at the back of a grassy block. Bathed in the warmth and light of the Byron sun, it responds to the client’s brief of a comfortable home for a young family, with pleasing lines and modest materials on a tight budget.
Nestled at the rear of a 500m2 site, the 97m2 house runs east to west across its contour, providing optimal north-facing orientation over the lawns and gardens. Wrapped in black FC sheet, vertical mullions cover the sheet joins to create a tectonic pattern that articulates the façade and defines the window locations.
An extrusion carved into the northern face forms a sheltered outdoor terrace, revealing new material and opening up the dwelling to catch the sun’s movements throughout the day. Lined in a warm timber cladding, it provides a gentle contrast to the black outer skin.
Complemented with plywood-lined walls and polished concrete floors throughout the interior, the living space is calm and sunlit. A simple spatial composition sees OCM house split cleanly down the middle, with bedrooms to one side and communal living areas to the other.
The outdoor entertaining terrace flows smoothly into the main inner living space, allowing the house to remain open for much of the year- blurring the line between exterior and interior. A hallway leads us to the other half of the dwelling, where lie three bedrooms, laundry, and bathroom.
A rigorous design process paved the way for a dwelling pure in form, economical in cost and true to its intentions. Through its geometry, minimal material palette and humble construction methods, OCM House embodies the power of simplicity.

