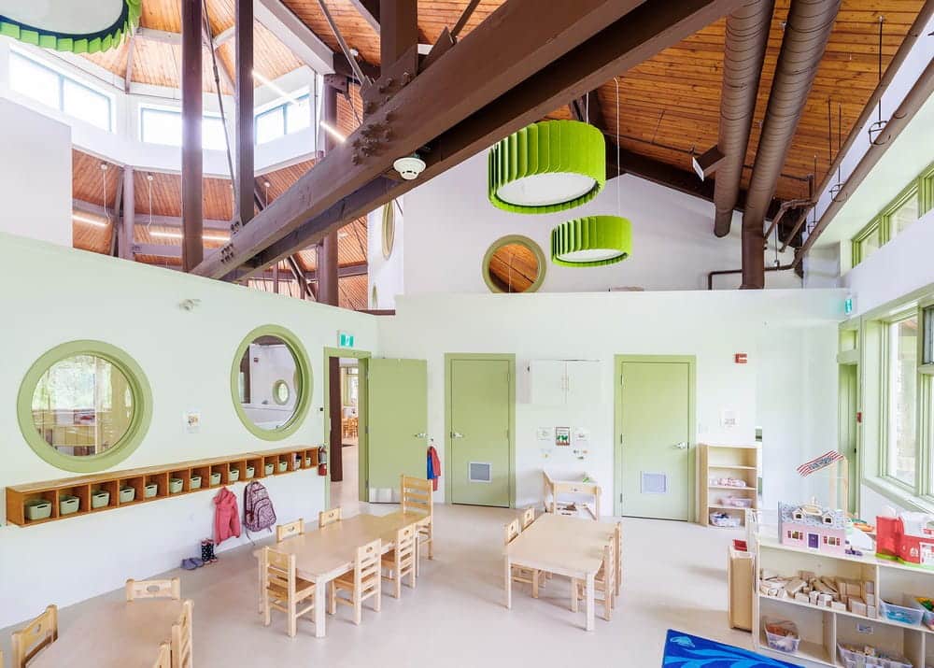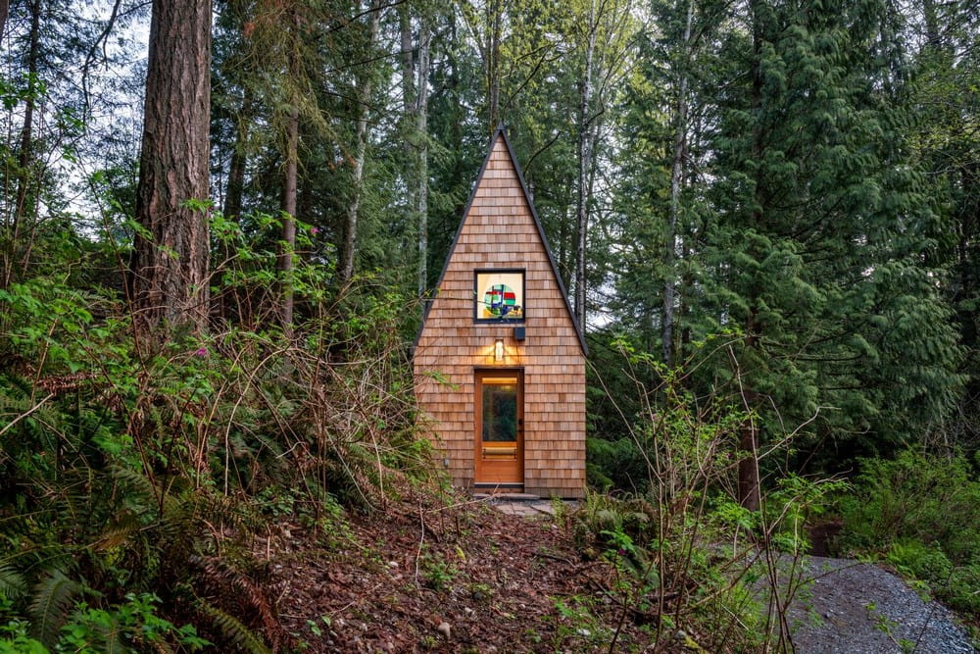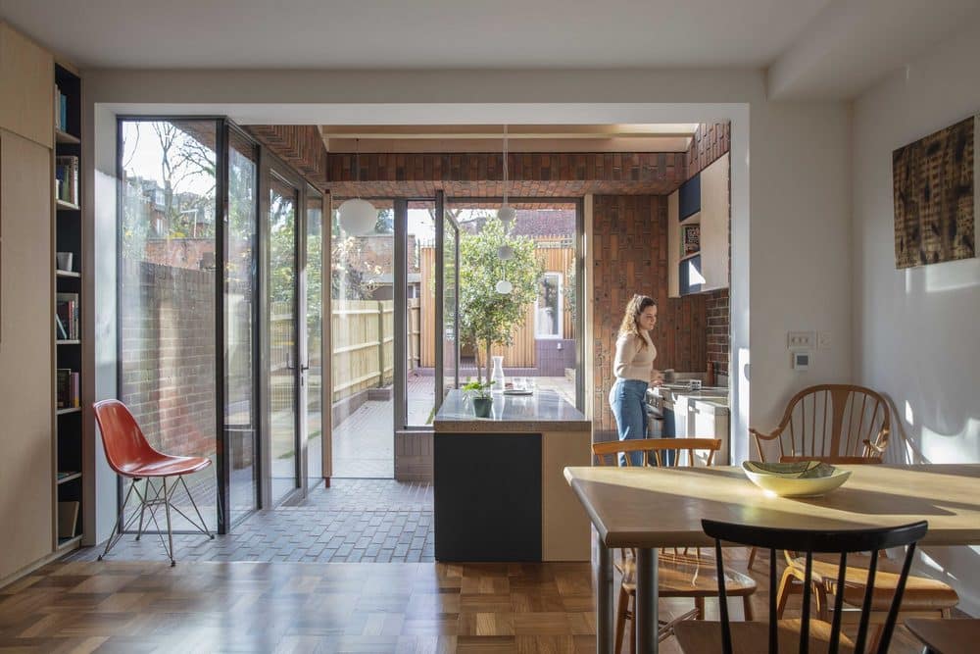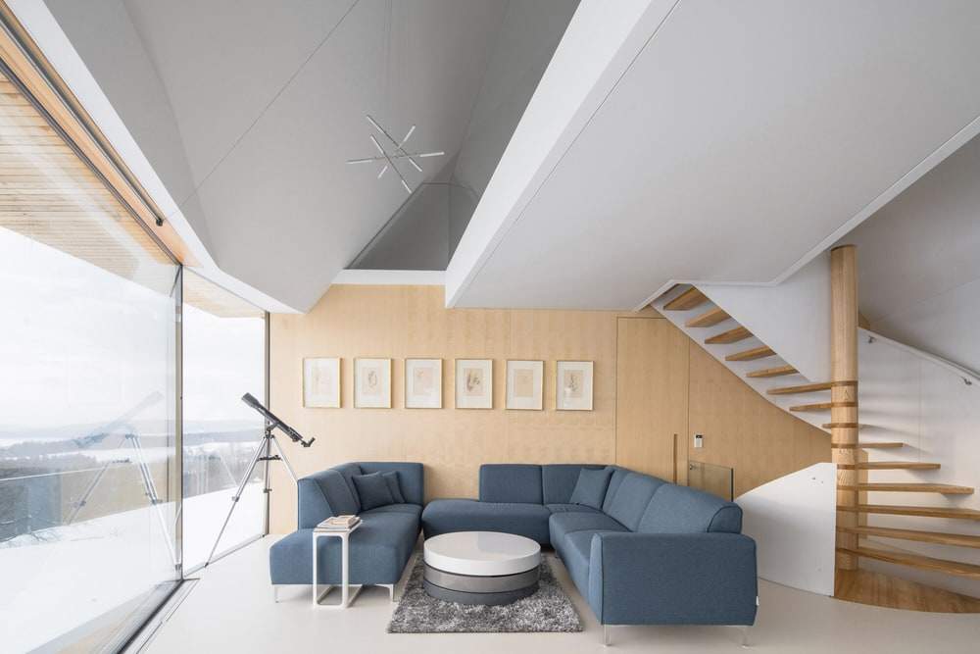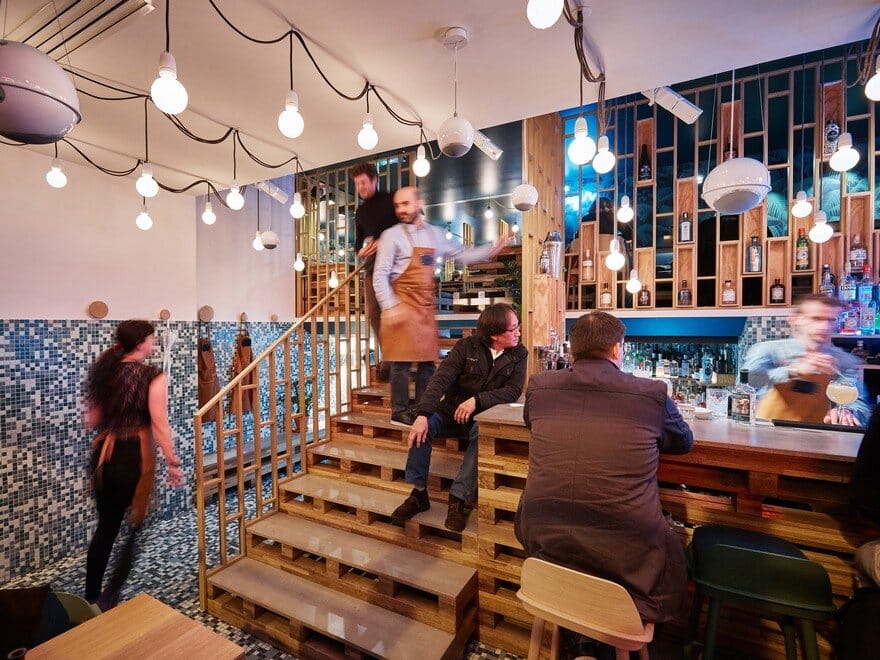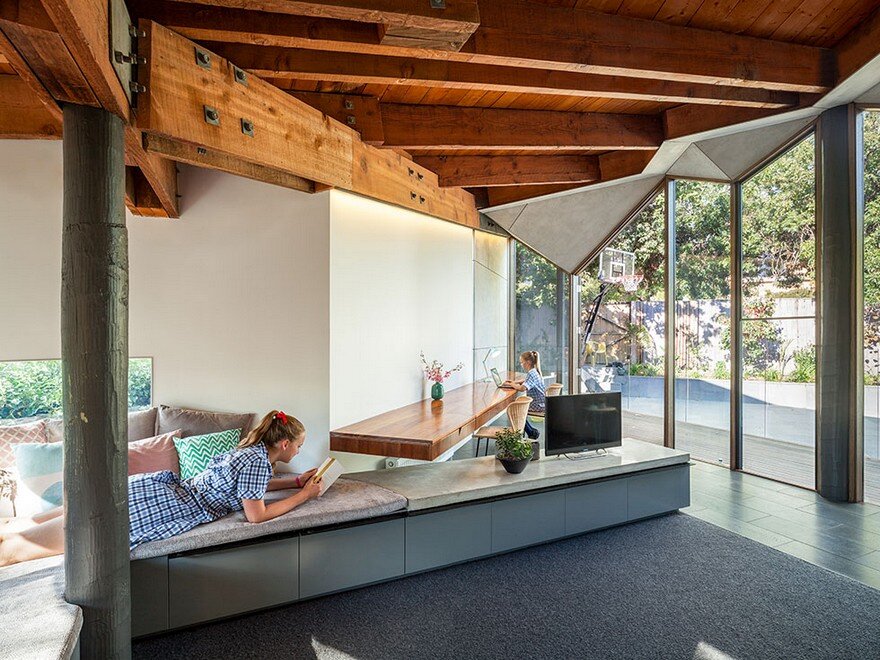Fluvarium Lilypad Daycare Centre / Woodford Architecture
Located in St. John’s, Newfoundland, the Fluvarium Lilypad Daycare Centre transforms the upper floor of a 1980s environmental education building into a light-filled, nature-oriented childcare space. Designed with a focus on connection—to both the landscape and the…

