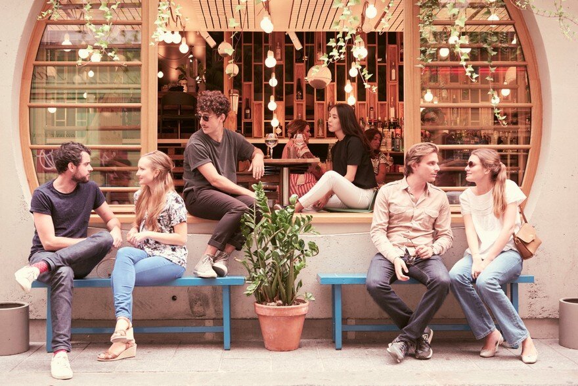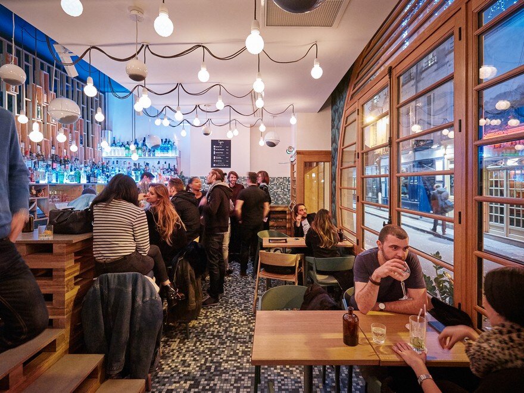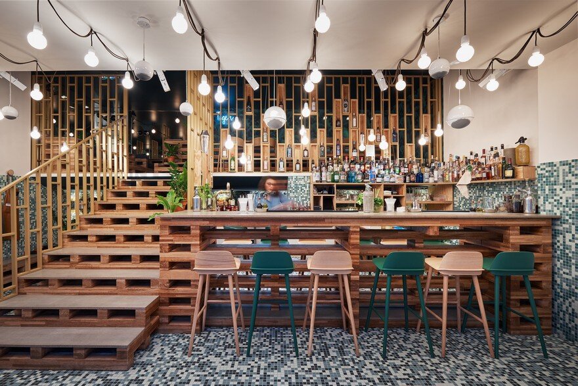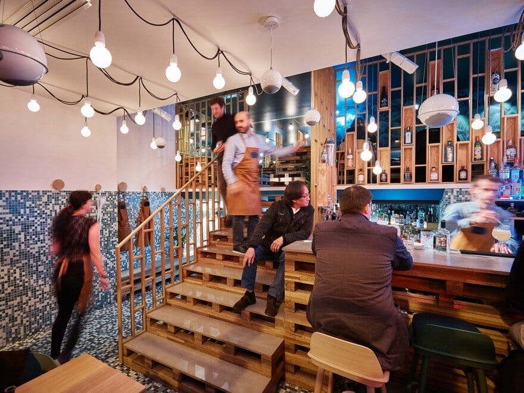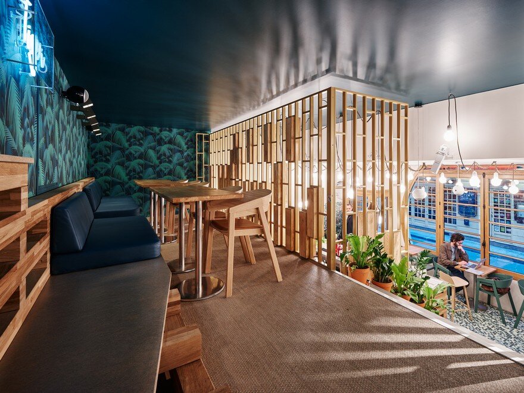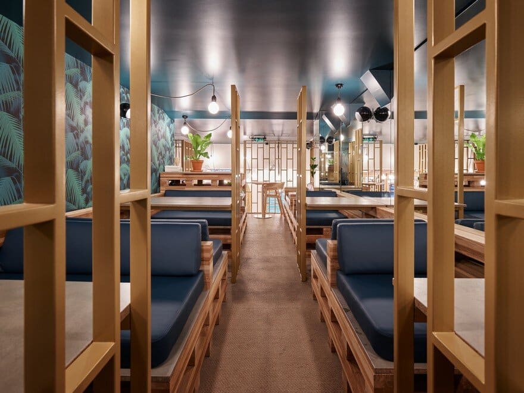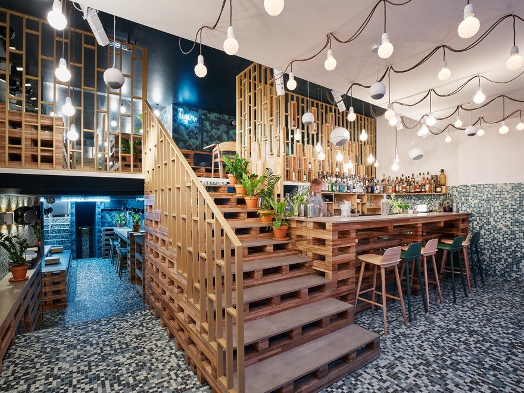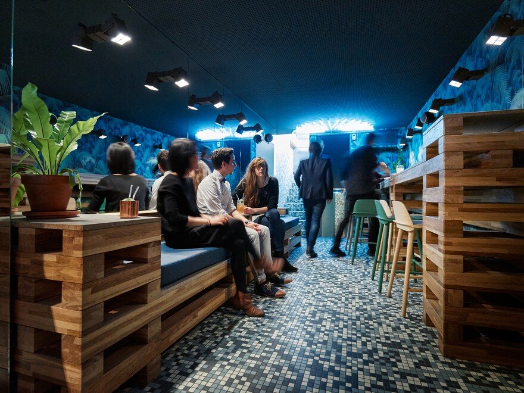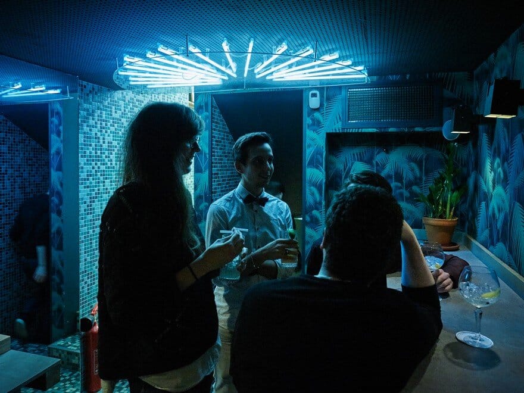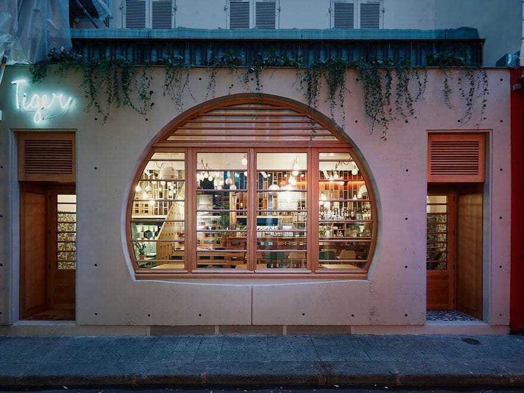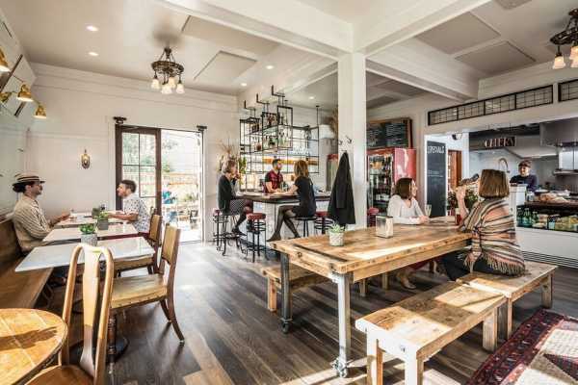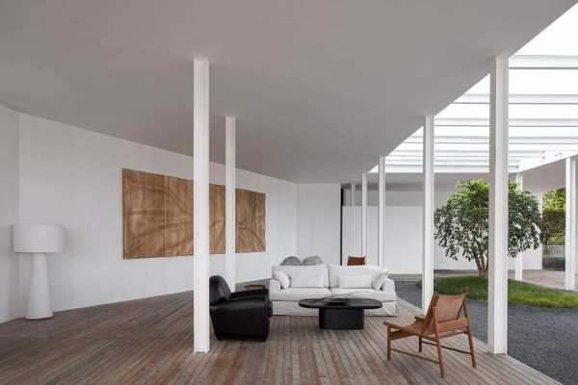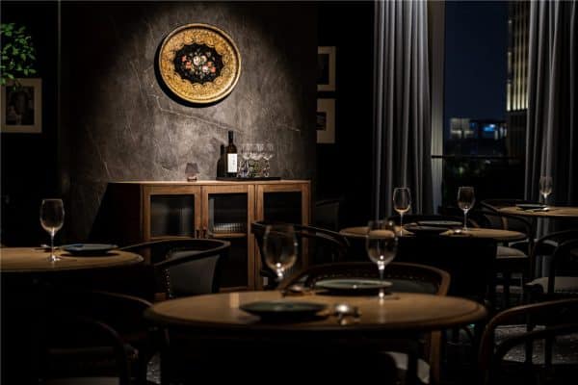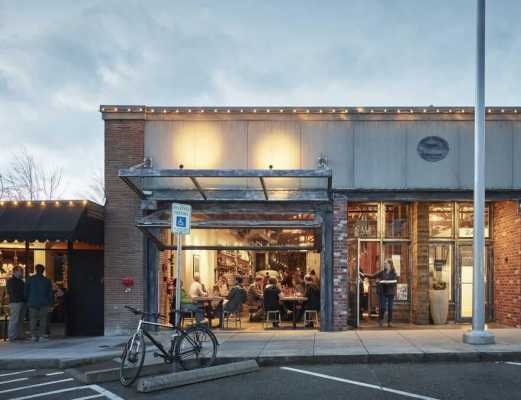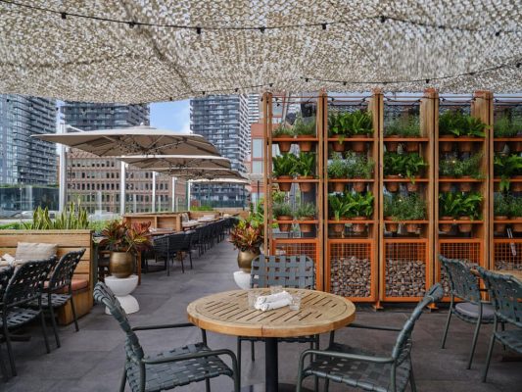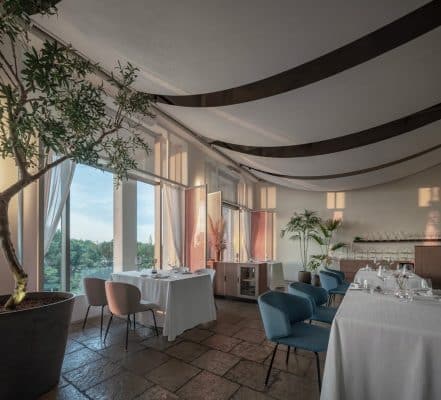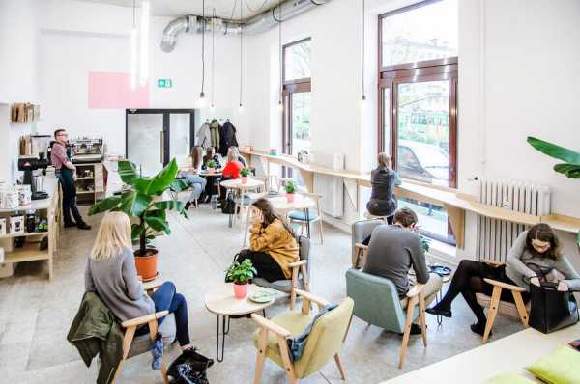Project: Tiger Bar Paris
Architects: CUT Architectures
Collaborators: Haemi Chung, Minh-Tâm Nguyen, Matthieu Sagot
Location: Paris, France
Area: 90 sqm
Photography: David Foessel
Set as a new Parisian temple for mixology dedicated to Gin & Tonic, Tiger Bar Paris unfurls its wooden structure on the two levels of the venue. The staggered setting of timber weaves the bar, the staircase, the seating booth and benches as well as the counters. The massive staircase works as a headland for the place where people can stay or seat.
The thin golden balustrade and the leafy wallpaper contrast with the timber structure while opal faceted pendant lights sparkle above the space while custom-made neon tubes punctuates the lower room.
The swimming pool tiles in three shades of green spread on the floor and walls, combined with the wallpaper and mirrors to give a unique atmosphere to the Tiger.

