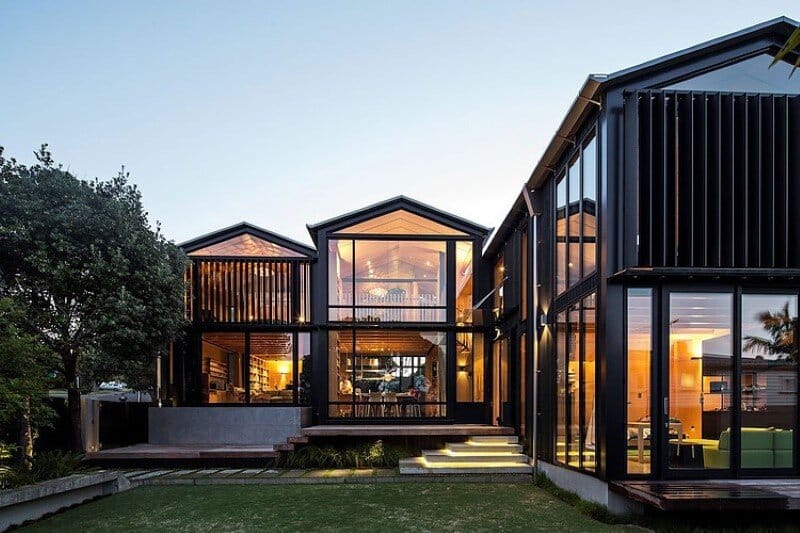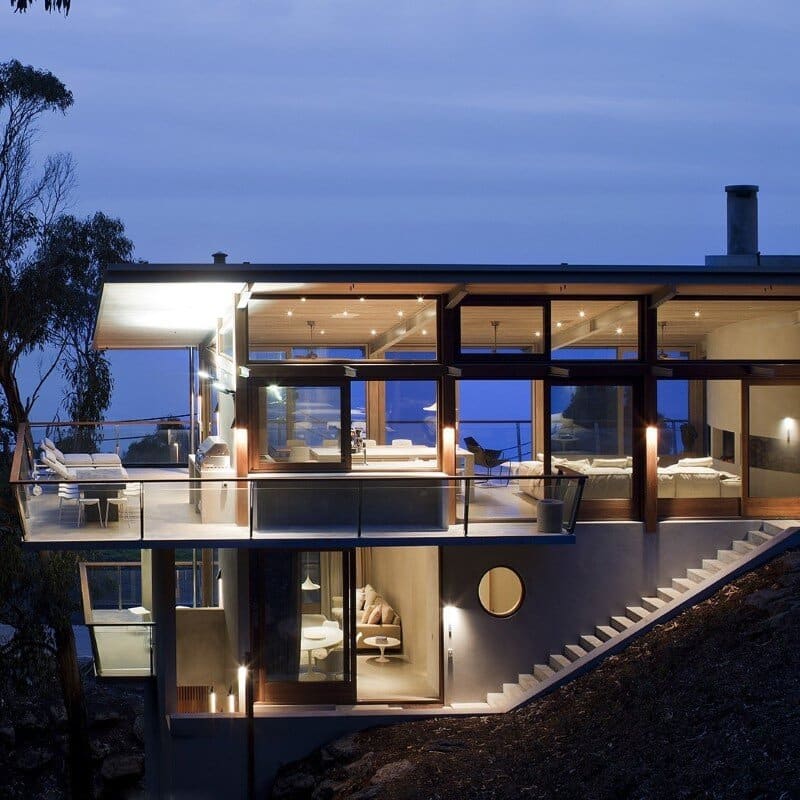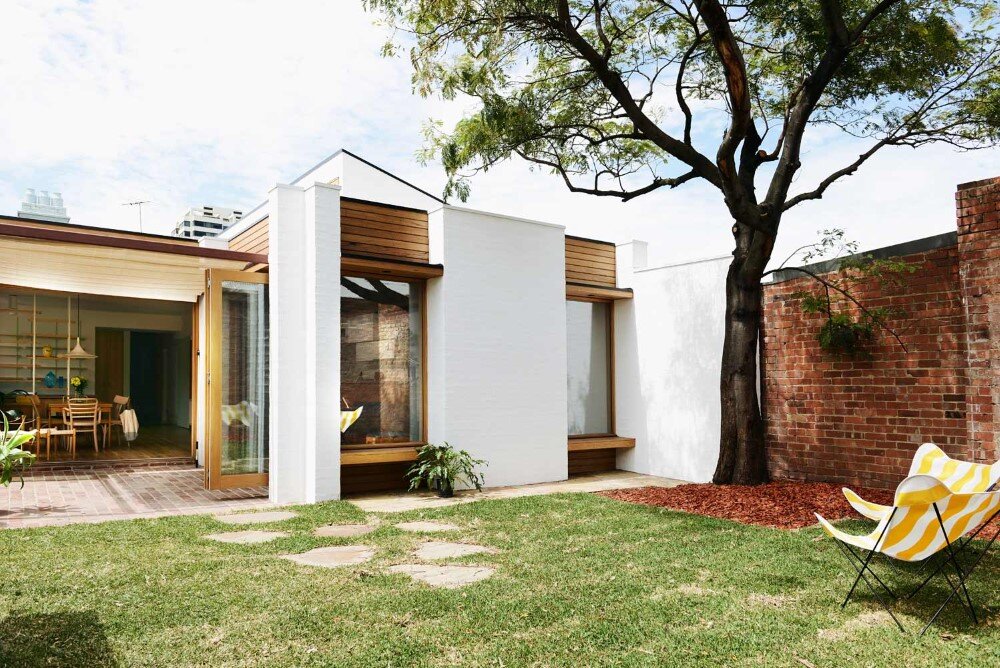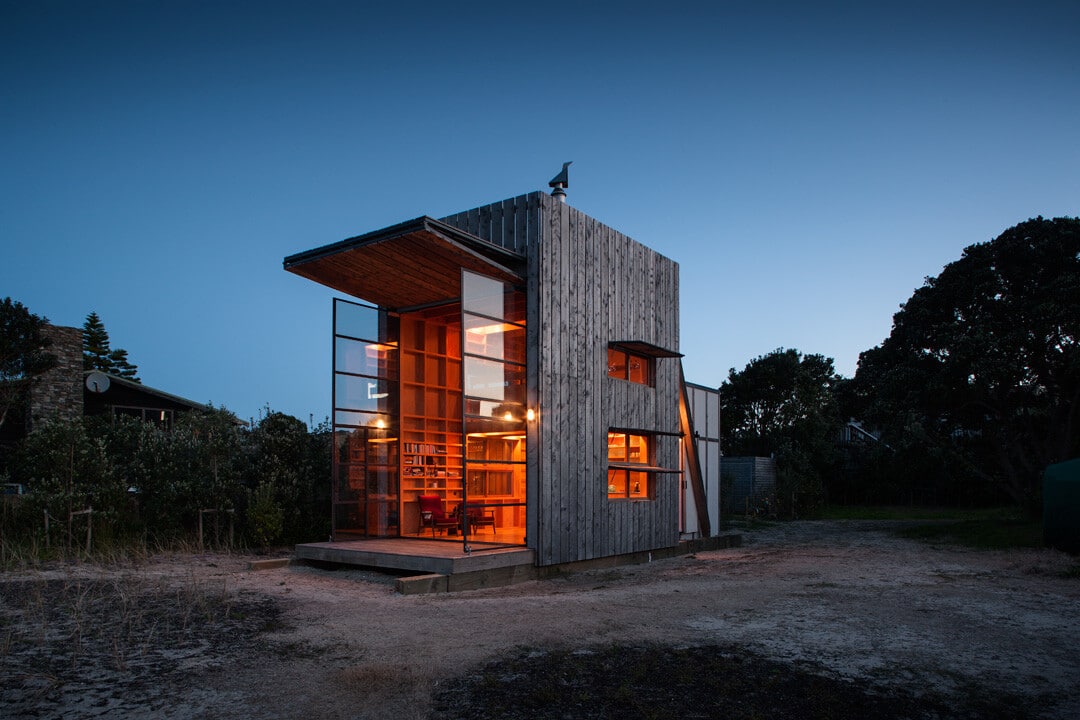Takapuna Beach House: Boatsheds by Strachan Group Architects
Takapuna Beach House – Boatsheds was designed by Strachan Group Architects in association with Rachael Rush. Located in Takapuna, Auckland, this house is NZIA Auckland Award Winner – 2015 – Housing.




