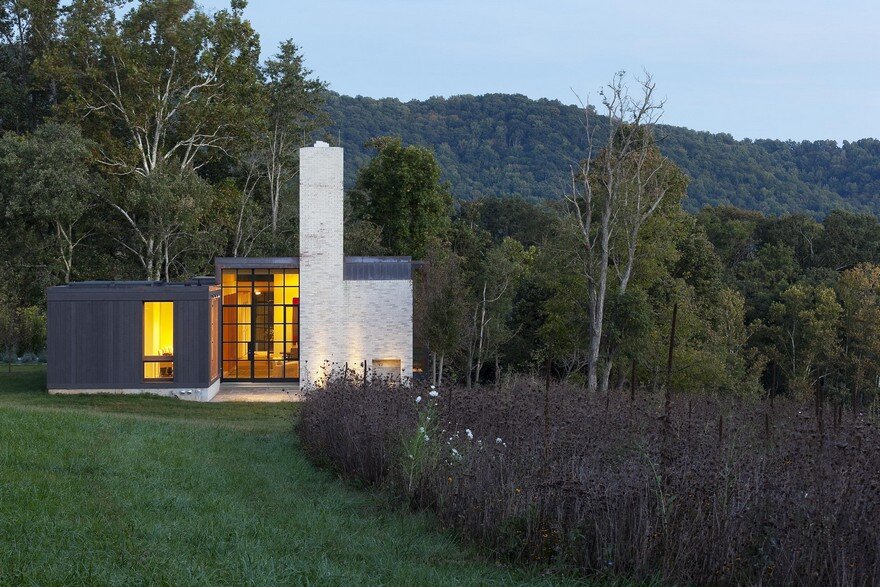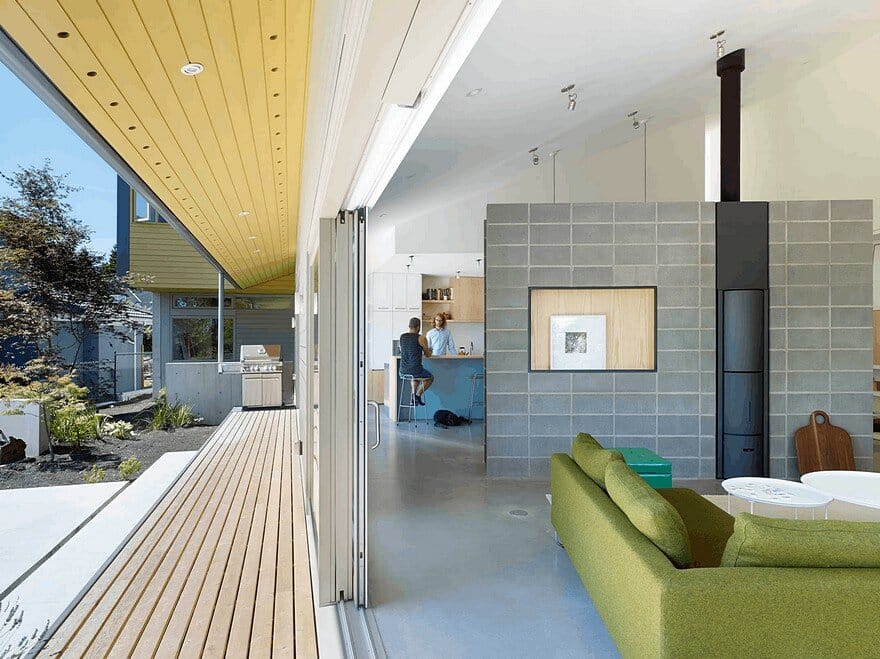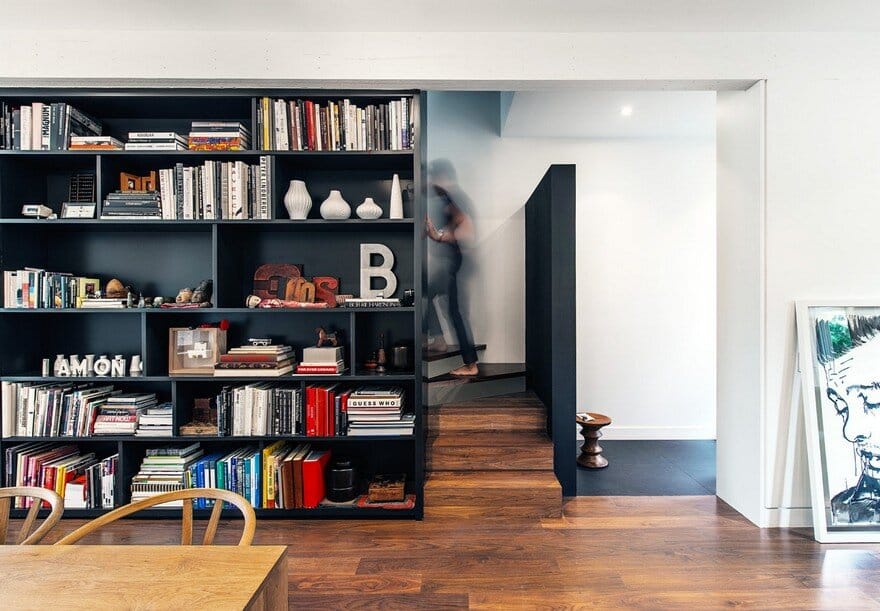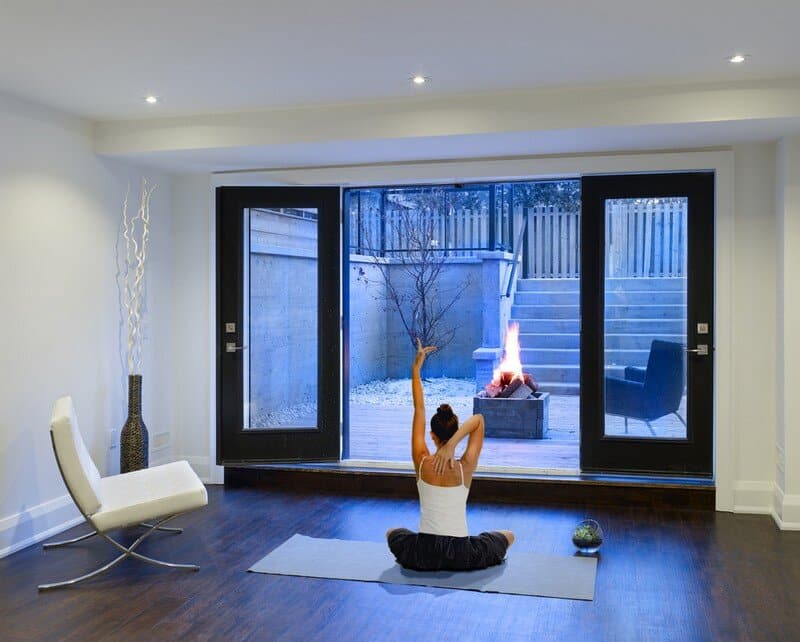Fletchers Mill House / Richard Williams Architects
Fletchers Mill House is a new residence and guest house located on a knoll overlooking a meadow that slopes gently down to the Thornton River. The compound formed by the two structures is the terminus of a…




