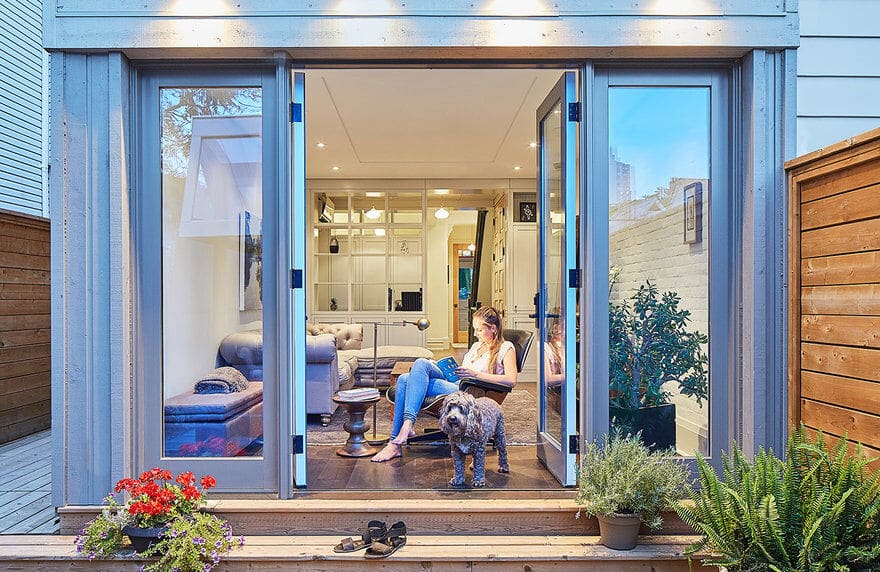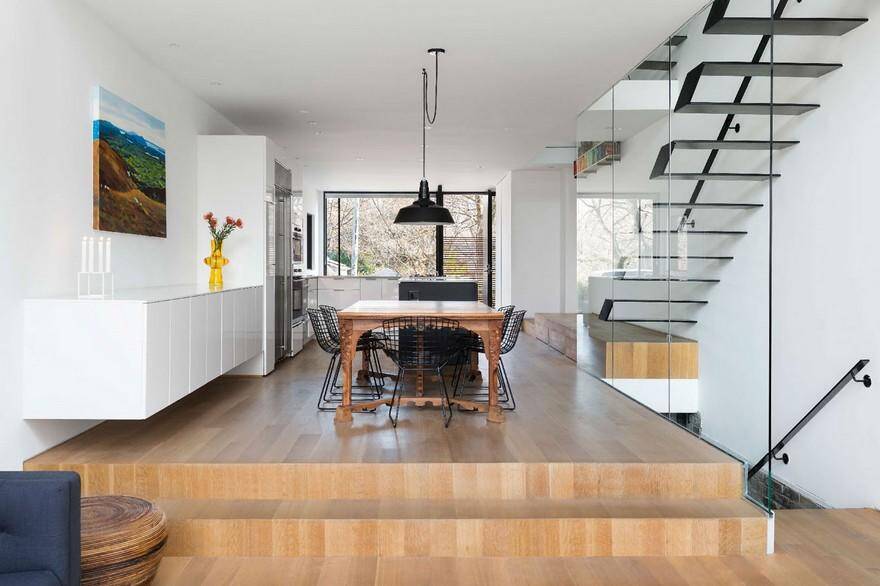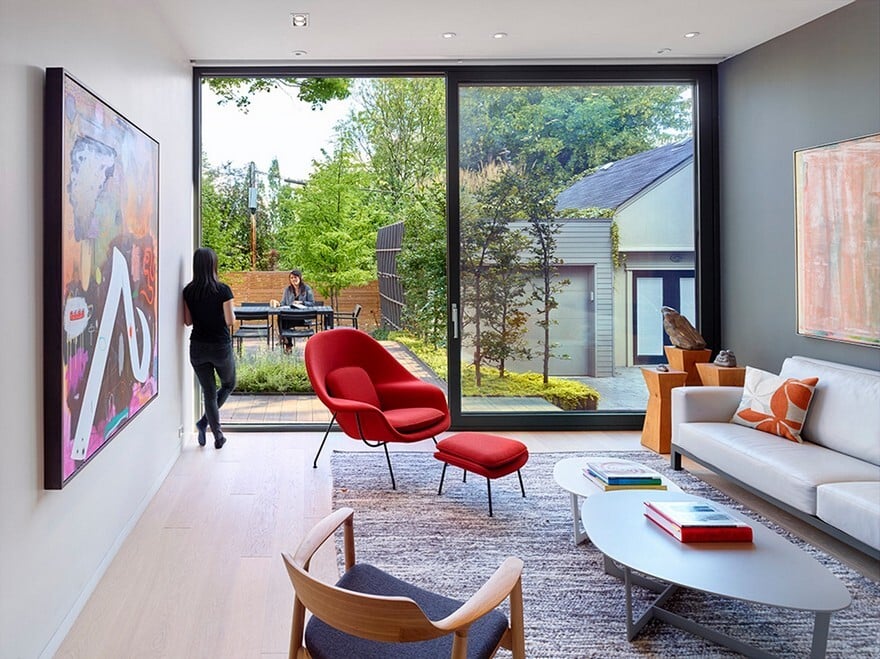Victorian Semi in Toronto Gets a New Life
This renovation to a Victorian semi in Toronto’s Riverdale neighbourhood is a fine balance of restoration and the introduction of contemporary elements. The kitchen was moved from the rear of the house to the middle, with the…



