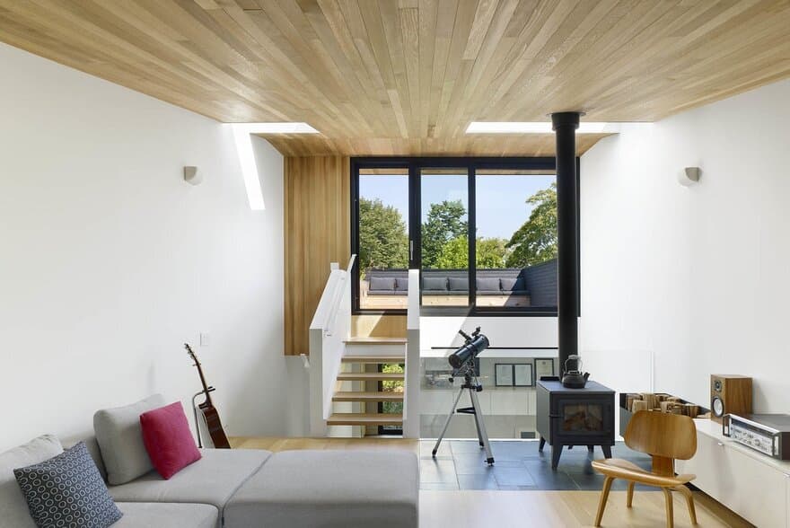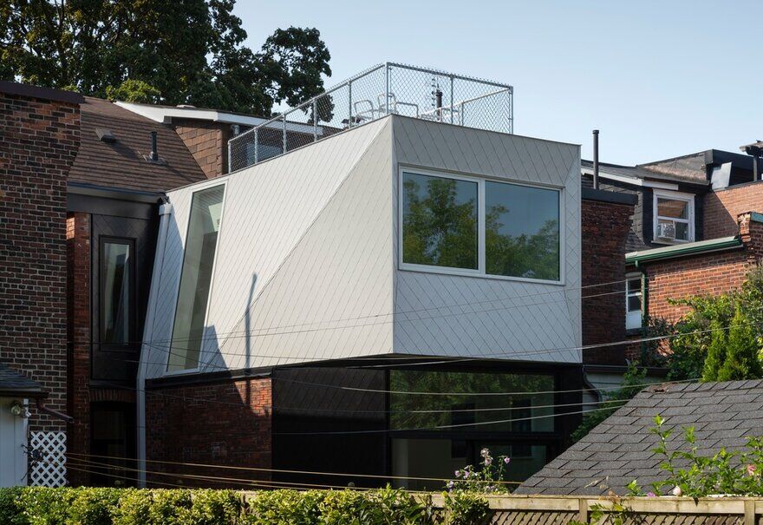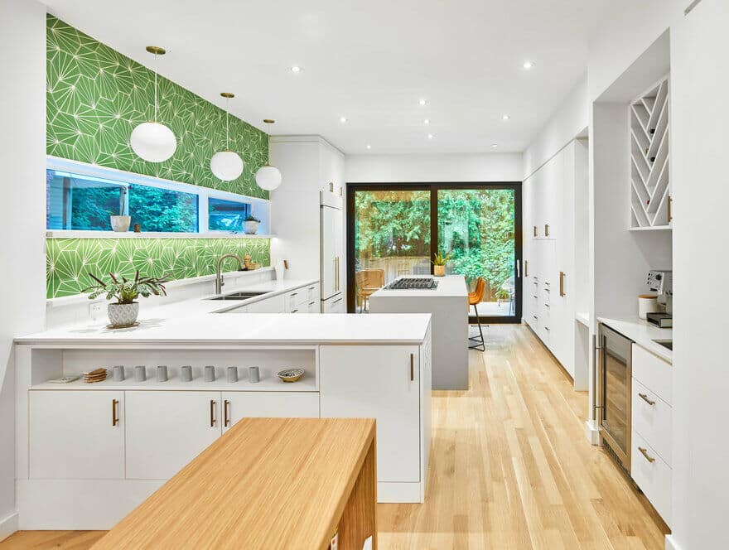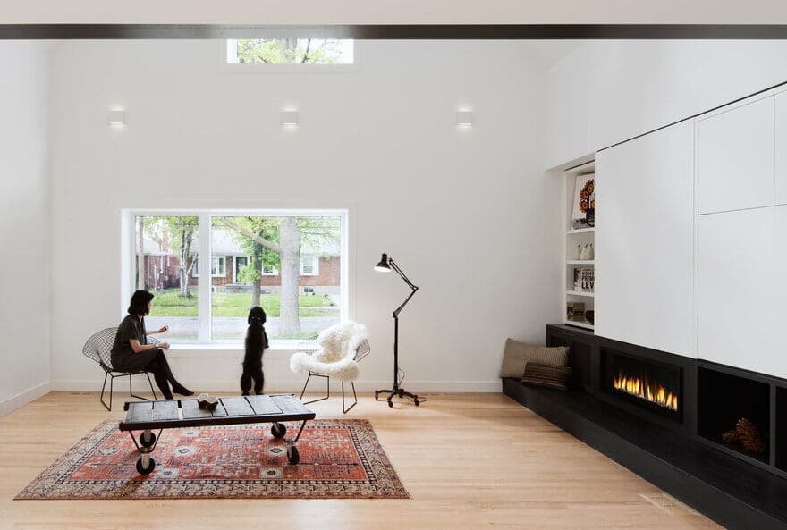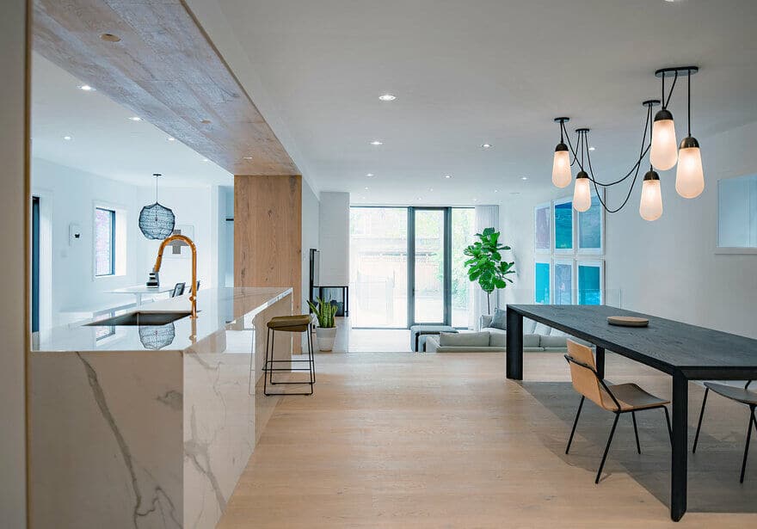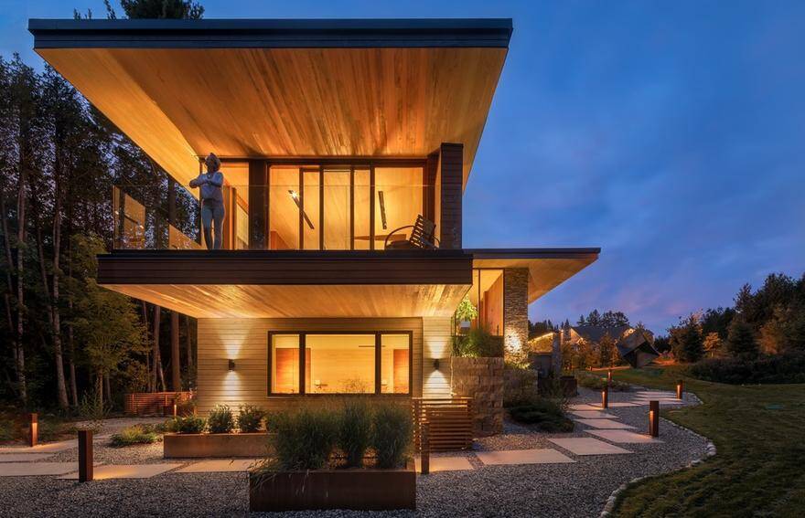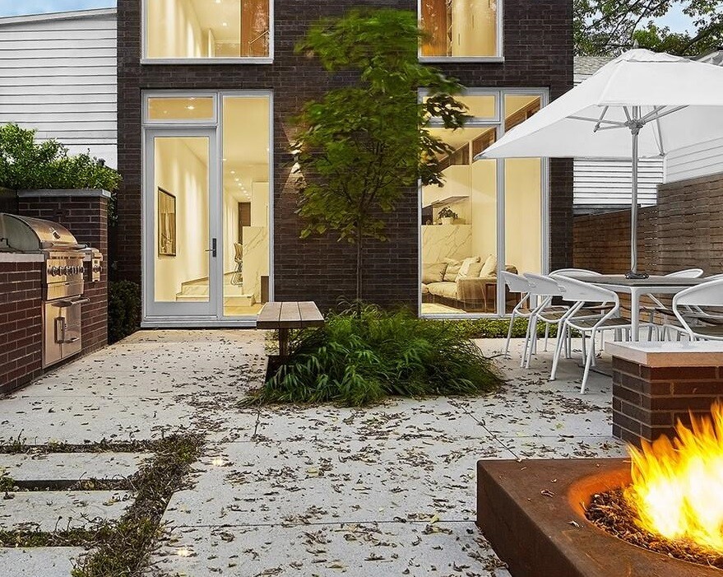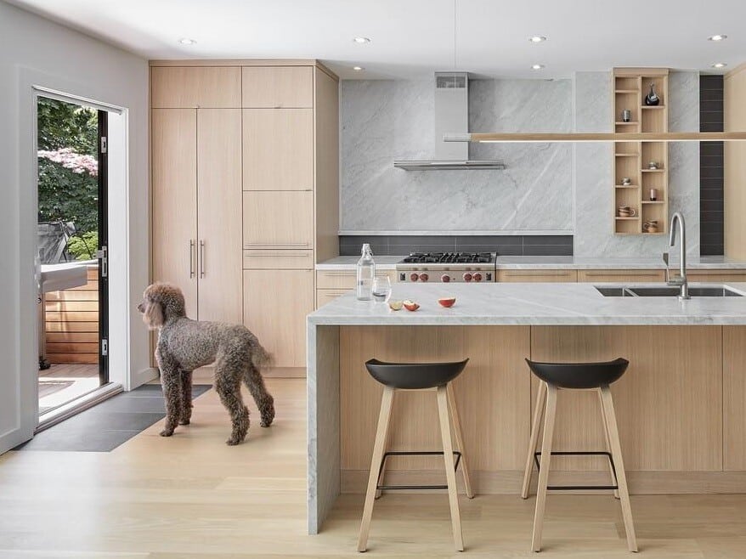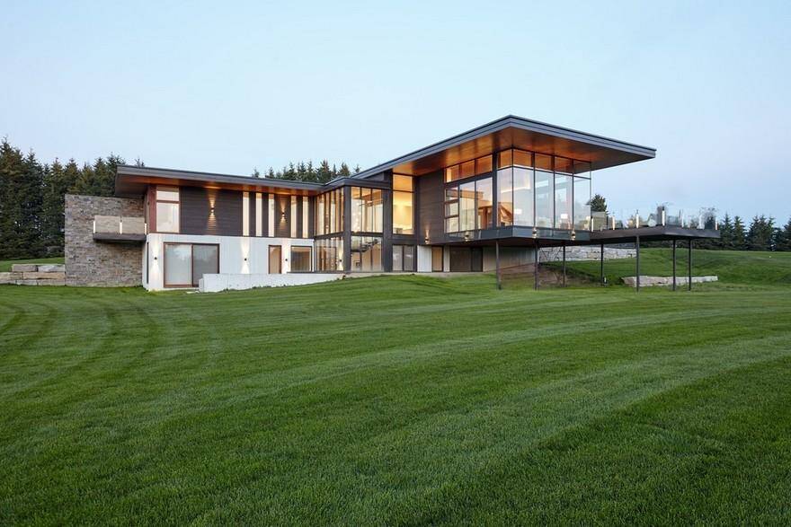Great Like Studio Designed a Three Storey Residence Like a Peaceful Urban Retreat
Located on a small lot in Downtown Toronto, the owners of this new three storey residence desired a peaceful urban retreat, purposefully tailored to nurture and enhance a close communal family life and their enjoyment of the…

