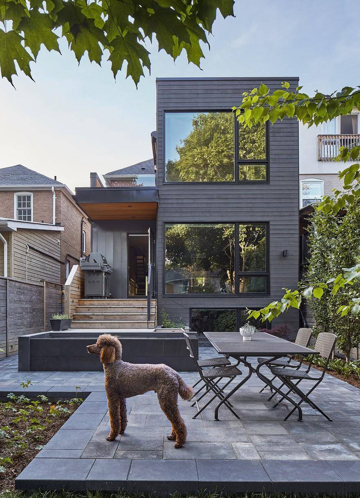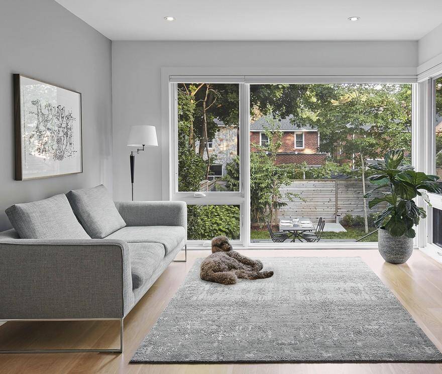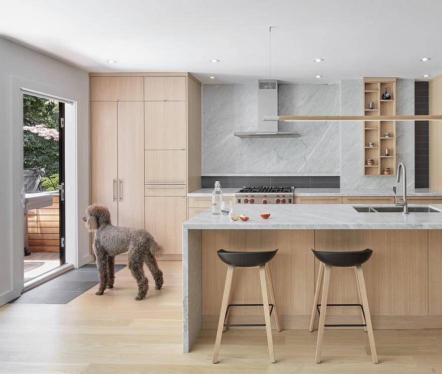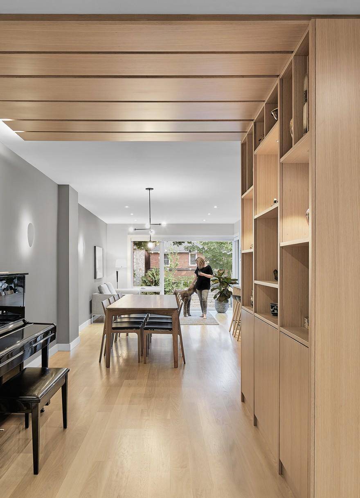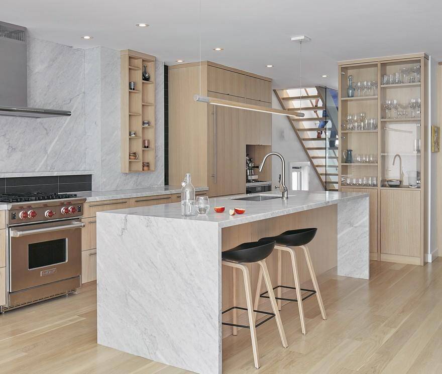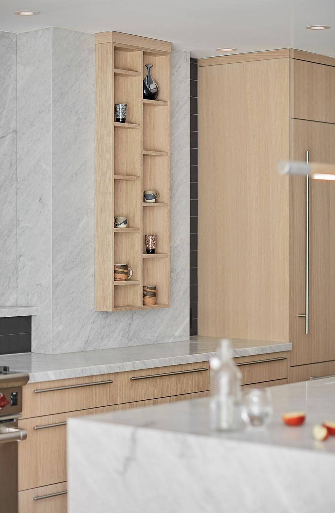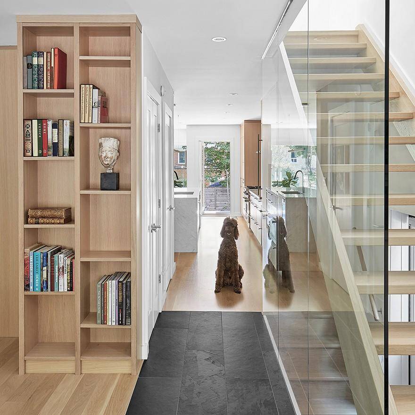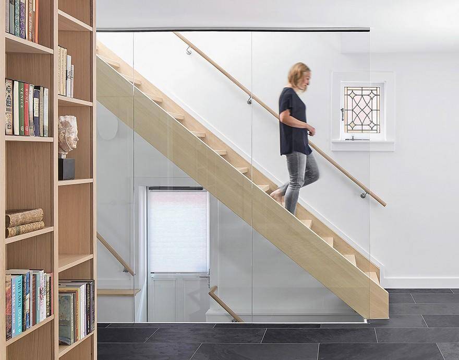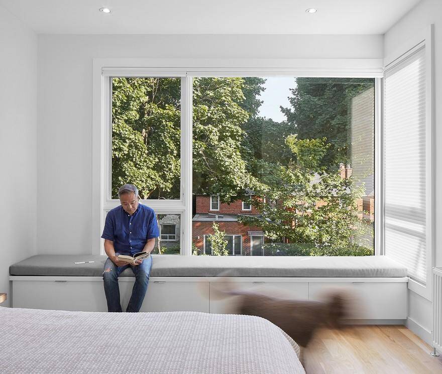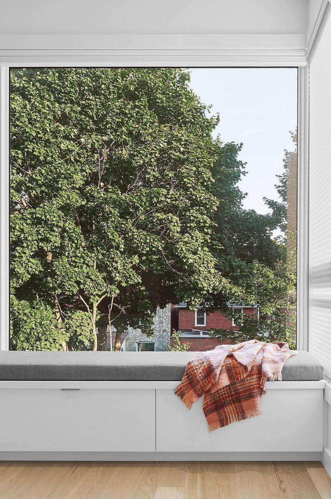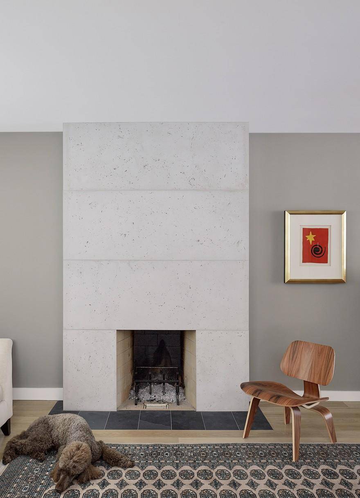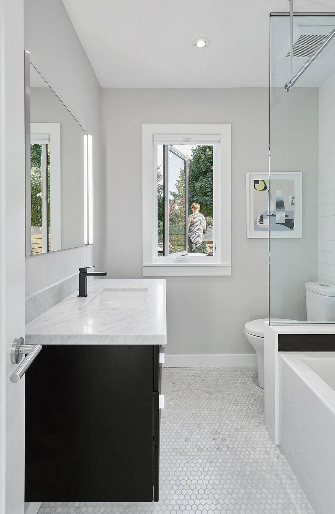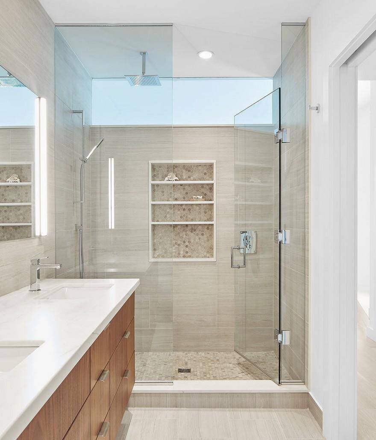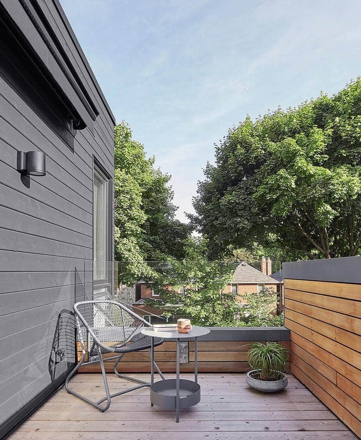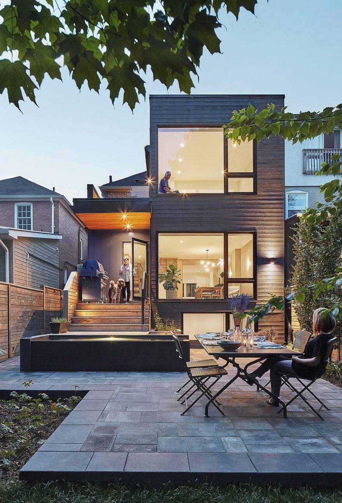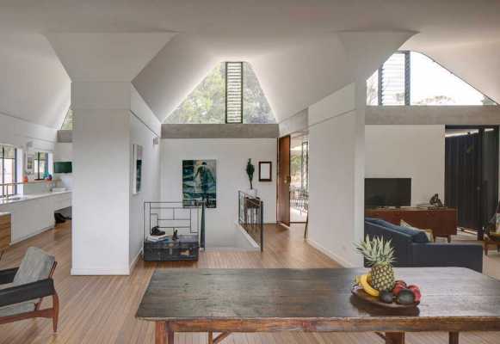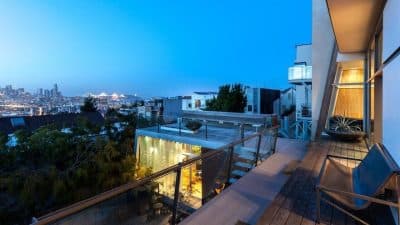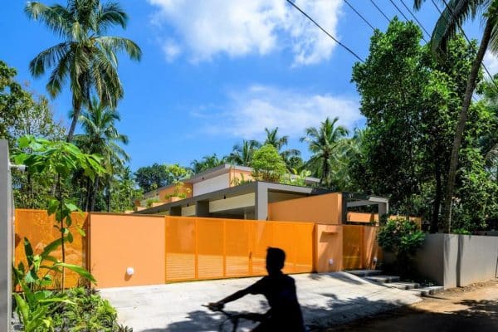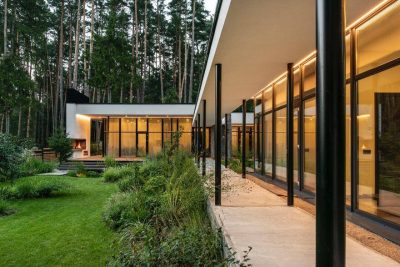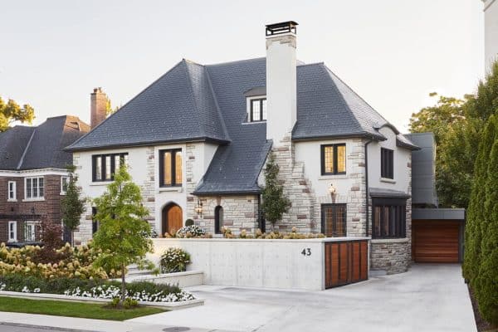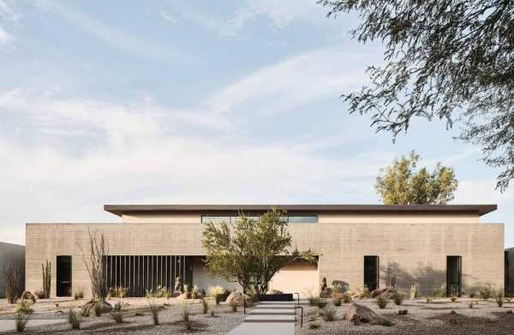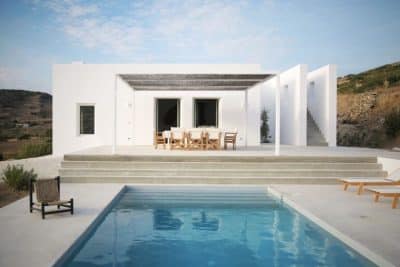Project: North Toronto House Full Renovation
Architects: Asquith Architects
Structural Engineer: Blackwell
Contractor: Webb & Lashbrook
Location: Toronto, Ontario, Canada
Year 2018
Photographer: Nanne Springer
This project began as a simple addition to the rear of a two storey detached house in Bedford Park. Through the design and construction process the renovation expanded to include a full renovation weaving a new and modern aesthetic into the existing house. The new addition houses an expanded kitchen and sitting area on the ground floor and master suite and balcony on the second floor. New white oak cabinetry and flooring set the tone for the interior. Bookshelves and display cases were considered carefully to serve as subtle dividers to the space. Accents such as carrara marble, concrete cladding, glass, stainless steel hardware and black slate tile serve as complements to the material palette.

