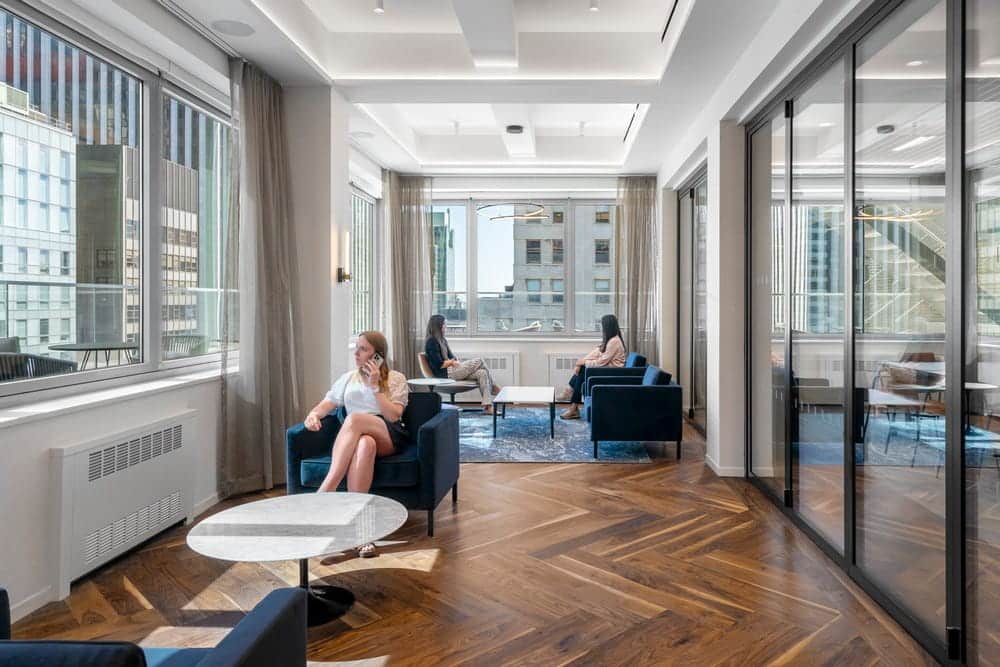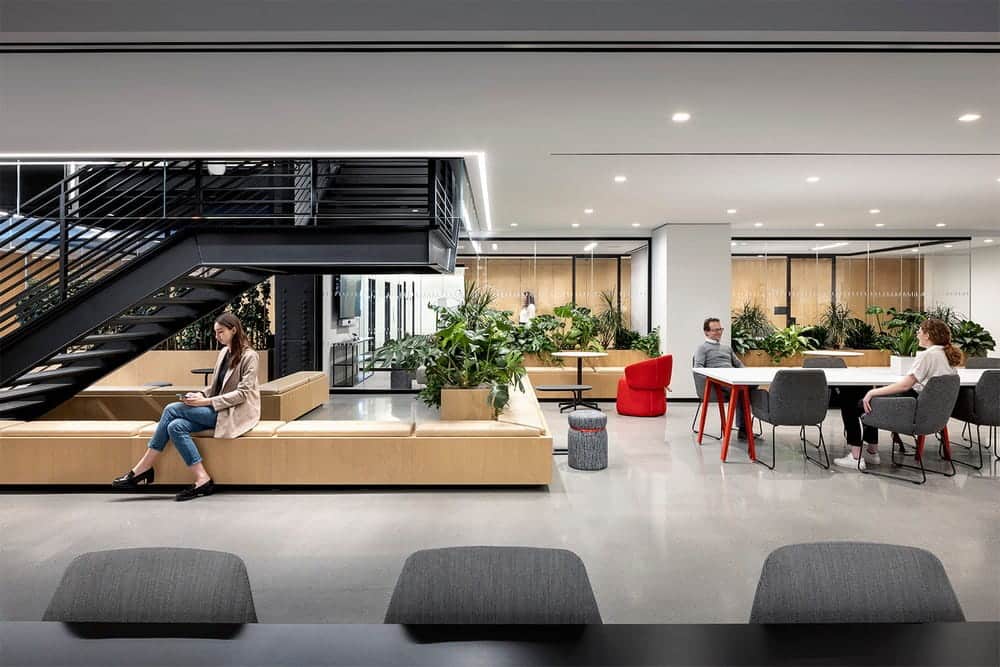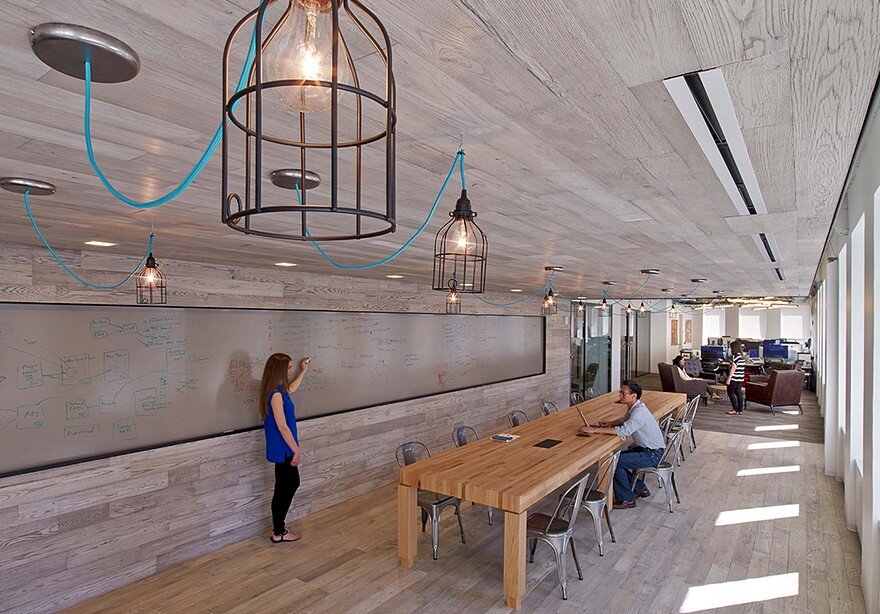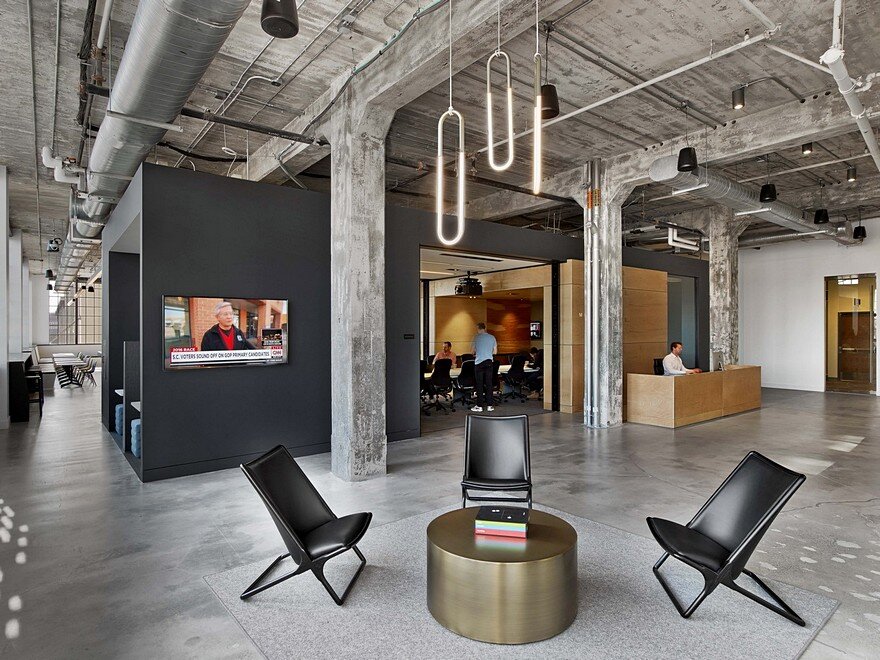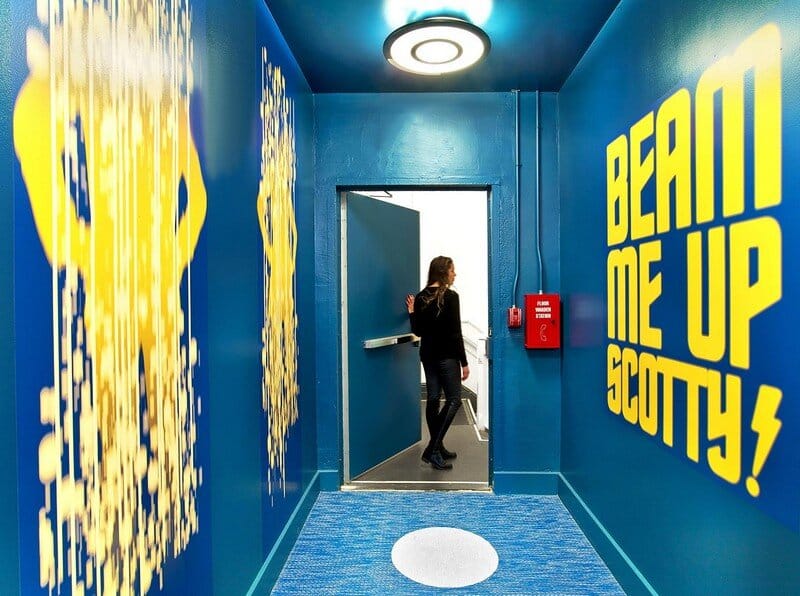TPG Architecture
TPG Architecture is a New York City–based design firm founded in 1979, specializing in strategic interior environments across workplace, retail, hospitality, healthcare, and mixed‑use sectors. Known for its agility and client‑centered approach, TPG collaborates closely with stakeholders to develop solutions that meet functional requirements, honor budgets and schedules, and drive future business value—rather than imposing a signature style.
At the heart of TPG’s success is its people‑first culture. Organized as “teams of teams,” the firm fosters open idea‑sharing, professional growth, and a strong sense of community—both in and out of the office, through activities like softball, trivia, and crafting. This collaborative spirit extends to client relationships, with many return engagements built on mutual trust and the firm’s reputation for professionalism. By treating design as a strategic asset, TPG Architecture delivers thoughtful, adaptable interiors that advance clients’ organizational goals and enhance property value.
LOCATION: New York City
LEARN MORE: TPG Architecture
The Steinberg & Pokoik Amenity by TPG Architecture redefines the 27th floor and terrace of 575 Madison Avenue in New York City as a sophisticated, multi-functional environment. Designed for Steinberg & Pokoik Management Corp.—a company known for…
The JLL Headquarters by TPG Architecture is a striking example of how a workplace can embody a company’s global presence, culture, and aspirations. Located at 330 Madison Avenue in the heart of Midtown Manhattan, the New York…
The three-story, 83,000 square foot design is the first office space for Condé Nast Entertainment, one of the fastest-growing divisions of Condé Nast. TPG Architecture created a workplace environment which blurs the lines between work and play,…
After a successful teaming for the design of their Boston headquarters, MullenLowe engaged TPG Architecture to design its new office in Winston-Salem, NC: a 37,500 square foot space in the city’s newly developed Wake Forest Innovation Quarter.
TPG Architecture worked with one of the leading advertising agencies, BGB Group, on a multi-phase relocation project. BGB offices was originally located at 99 Hudson Street in Tribeca, in a space that was congested and lacked collaboration…

