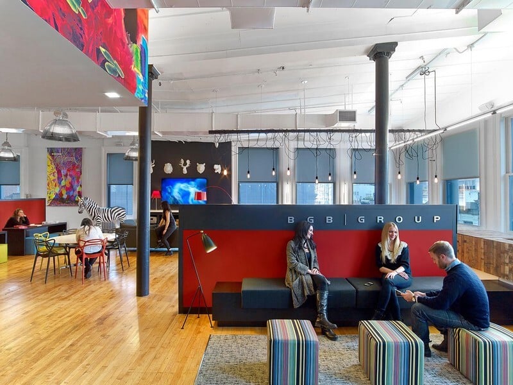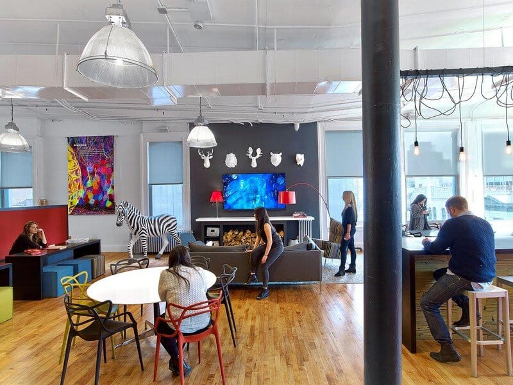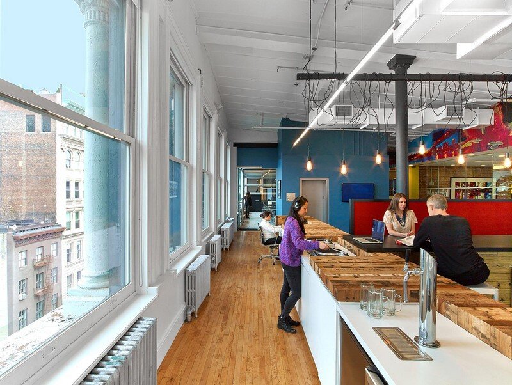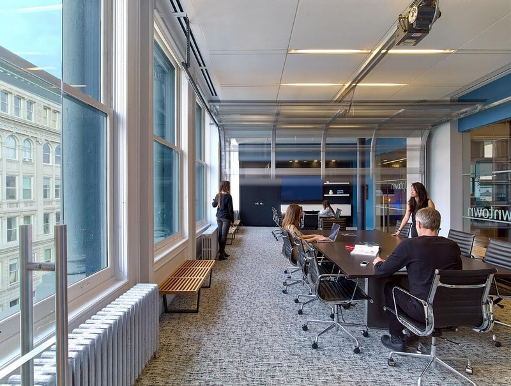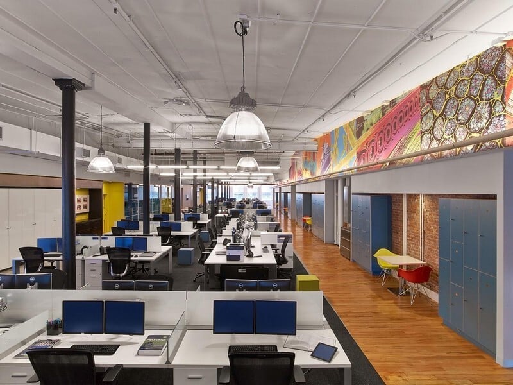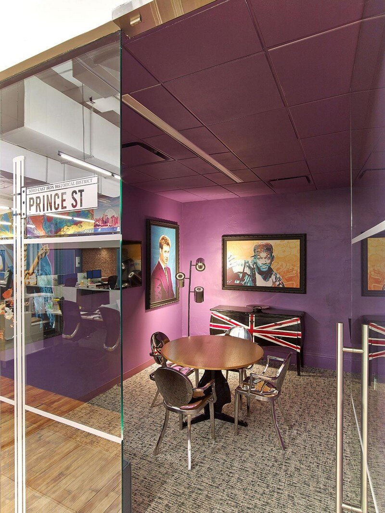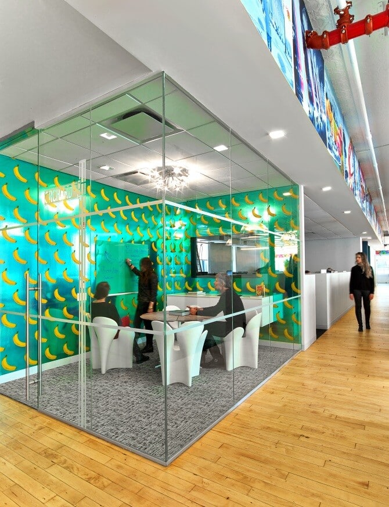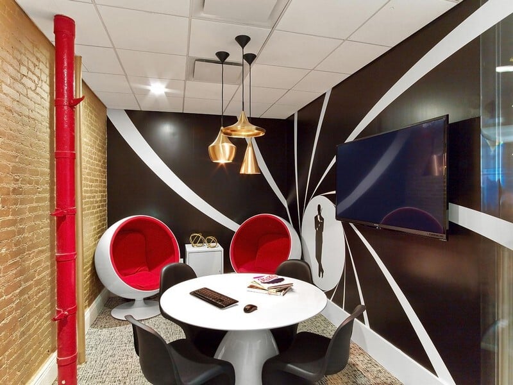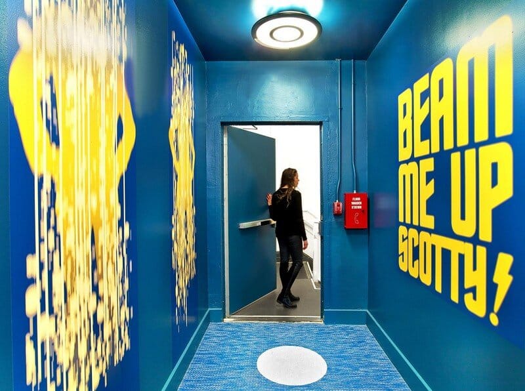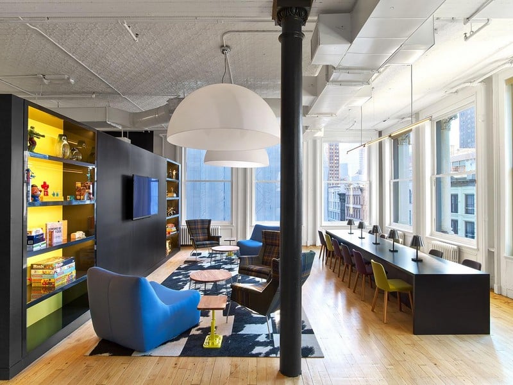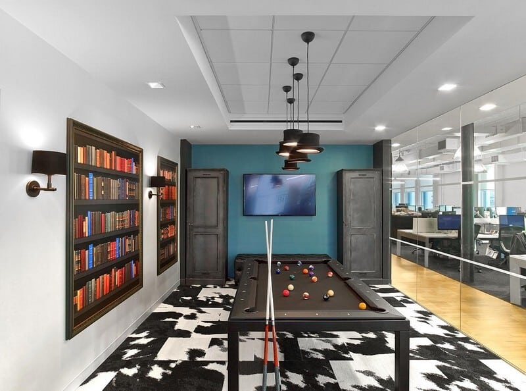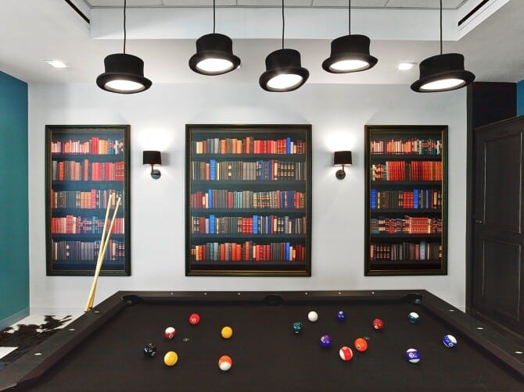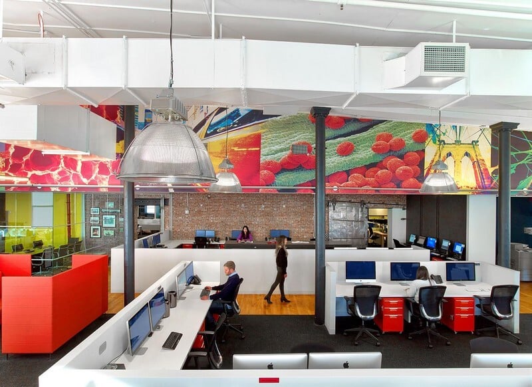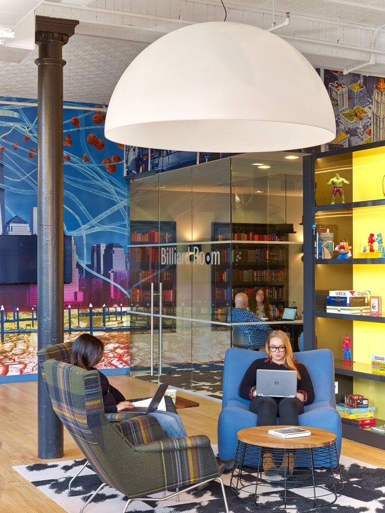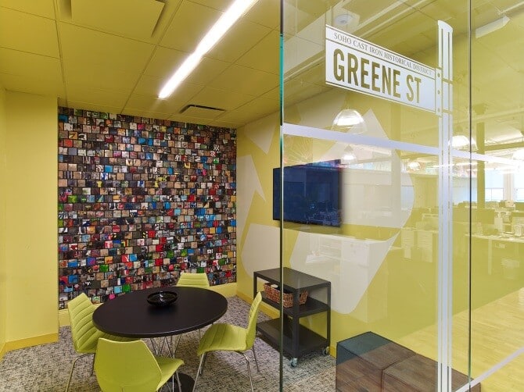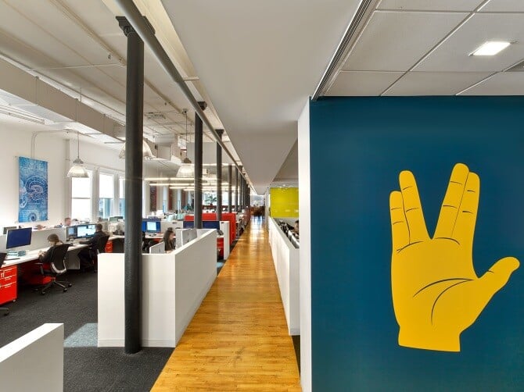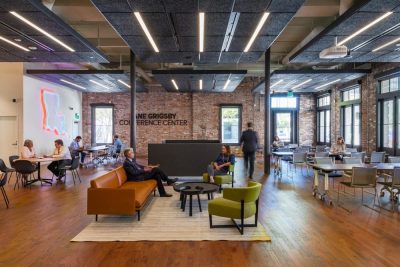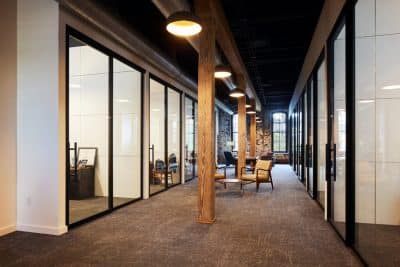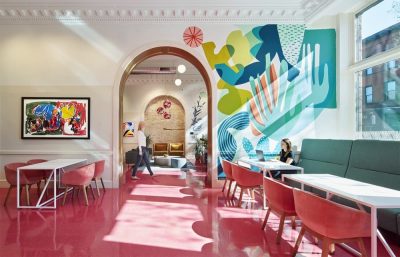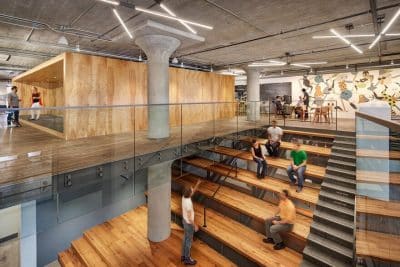Interior Design: TPG Architecture
Project: BGB Offices
Location: New York, United States
Size: 35,000 sq ft / 3,252 sq m
Text by TPG Architecture
TPG Architecture worked with one of the leading advertising agencies, BGB Group, on a multi-phase relocation project. BGB offices was originally located at 99 Hudson Street in Tribeca, in a space that was congested and lacked collaboration space.
BGB was looking to create a fun work environment that would allow them to attract the best talent. In the end, BGB chose 465 Broadway as their new location as it is a creative cultural center. The design of the new space was centered around creating a collaborative environment with multiple meeting rooms and flexible space for 4-6 person meetings.
The design also incorporated a creative use of furniture, décor and graphics. Throughout the space, there are multiple open flexible spaces to encourage collaboration, such as bull pens, breakout spaces, a DJ booth, beer tap and lockers. Through the new design, the BGB office has been established as a destination for both work and play.
Thank you for reading this article!

