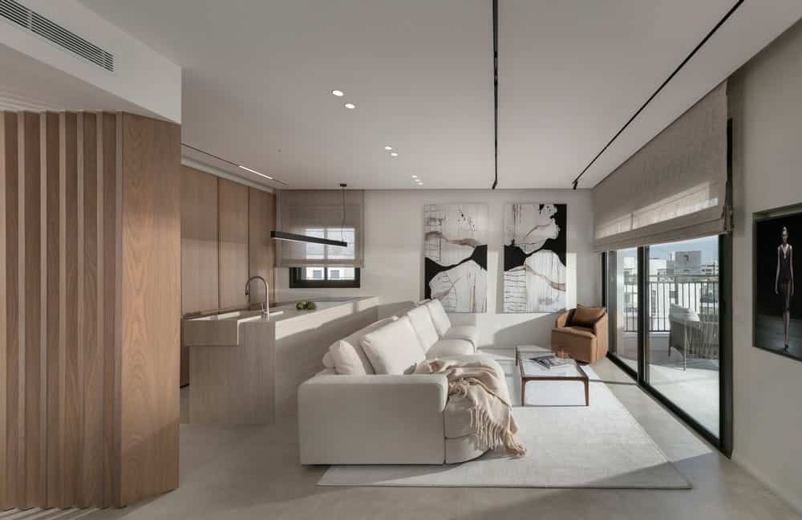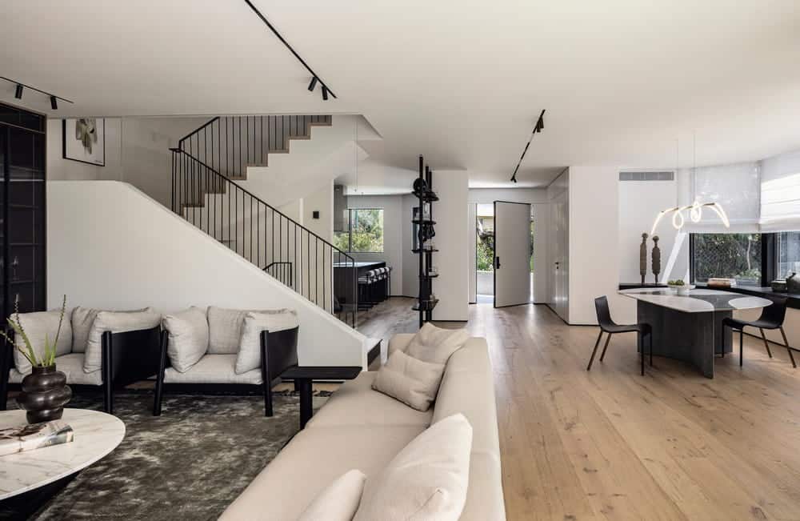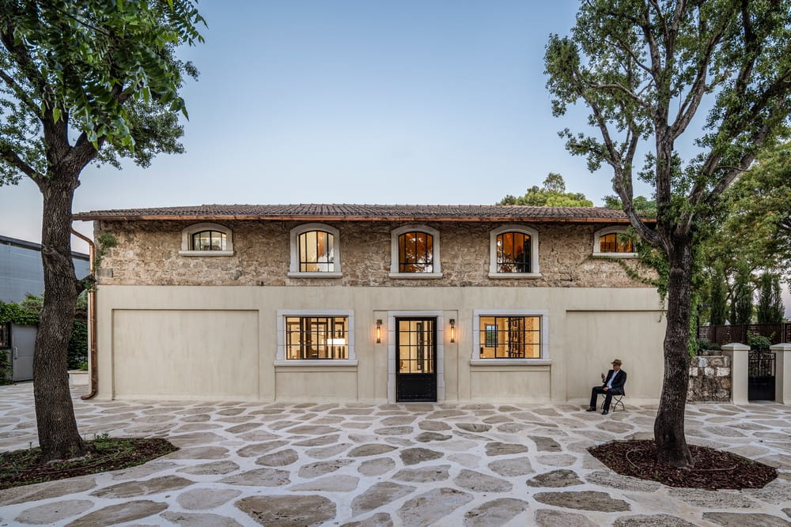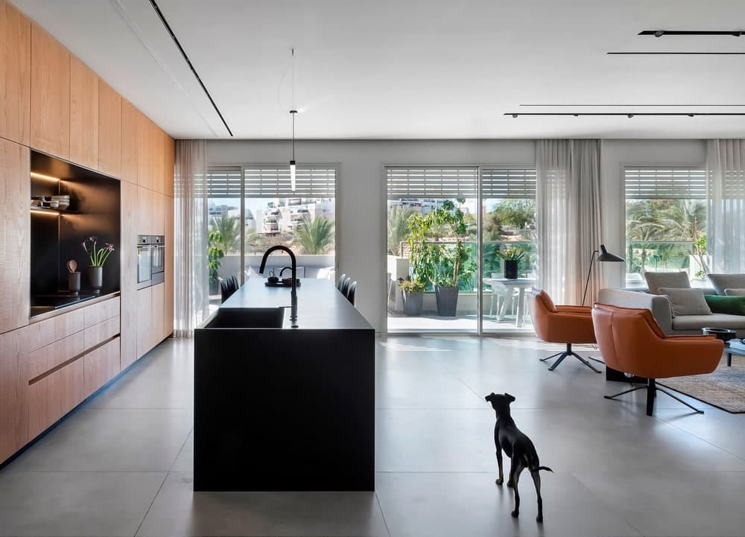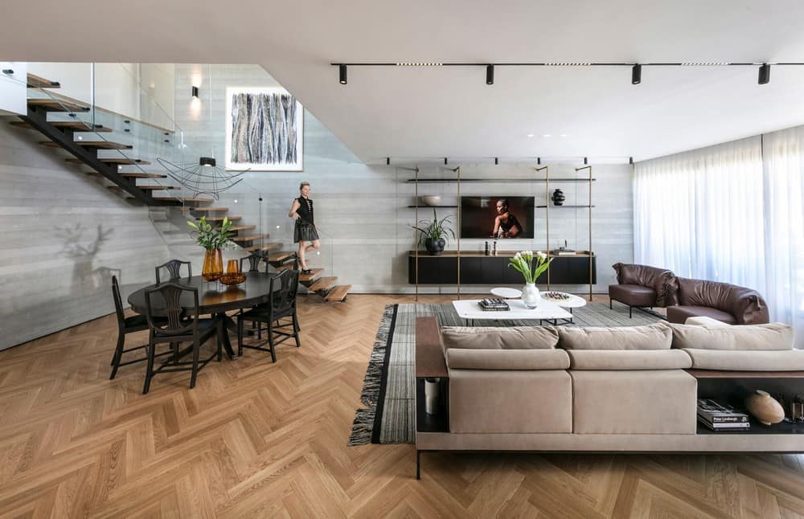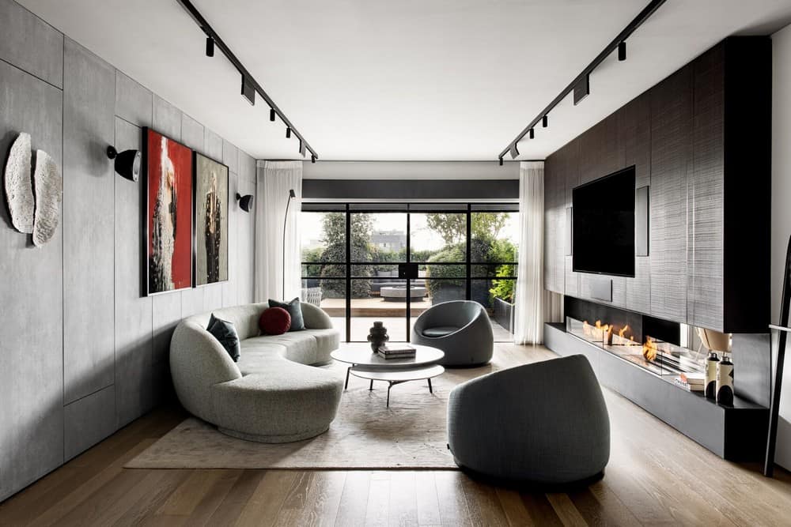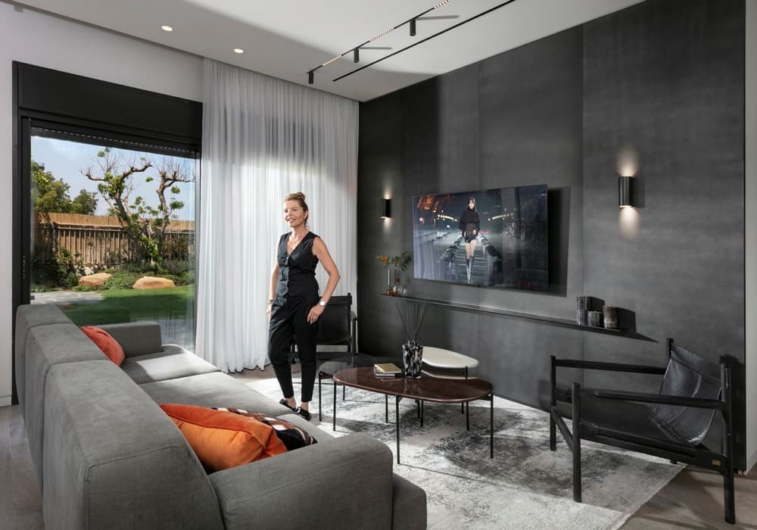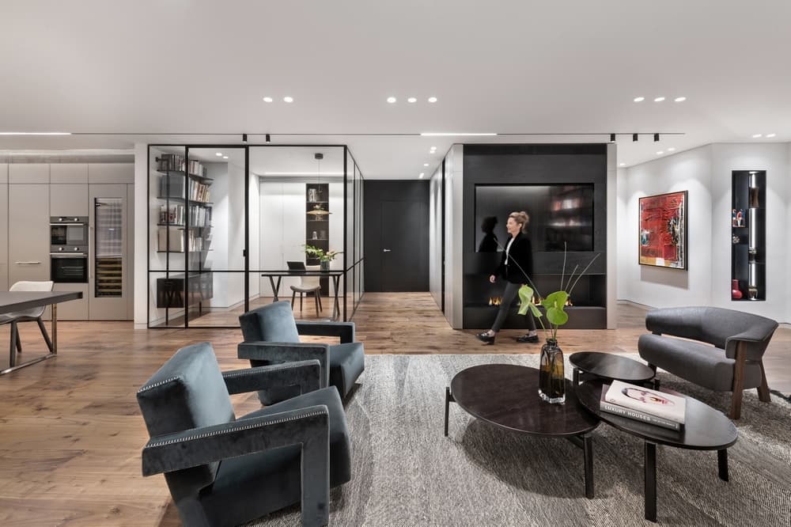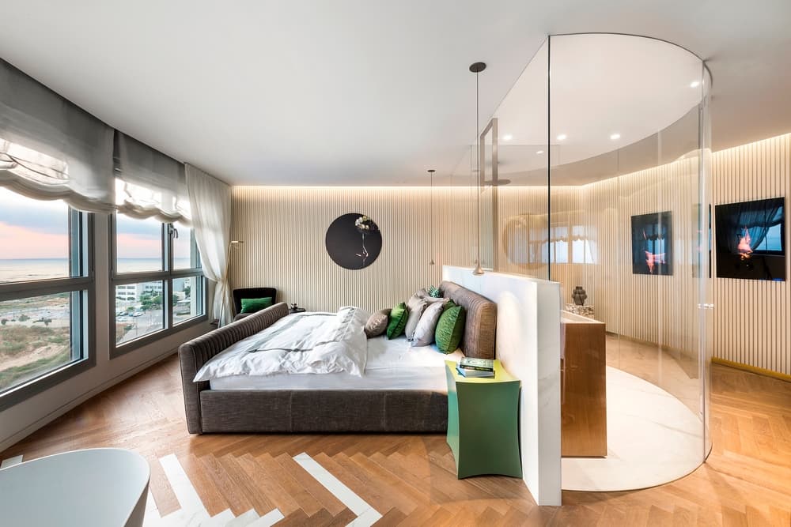Penthouse in Rosh HaAyin: A Model of Livable Luxury
Tucked atop a new residential development in Rosh HaAyin, Israel, this penthouse stands as more than just another show unit—it is a fully furnished, meticulously crafted home designed to showcase the pinnacle of high-end living. Although it…

