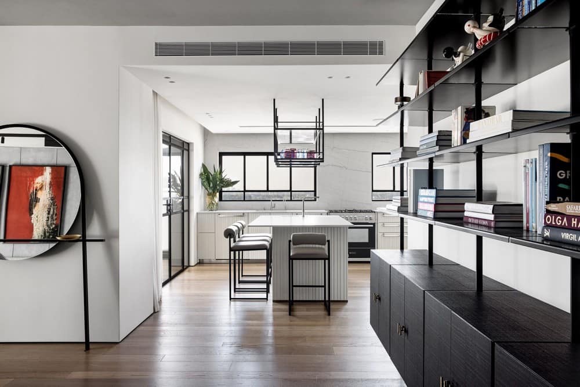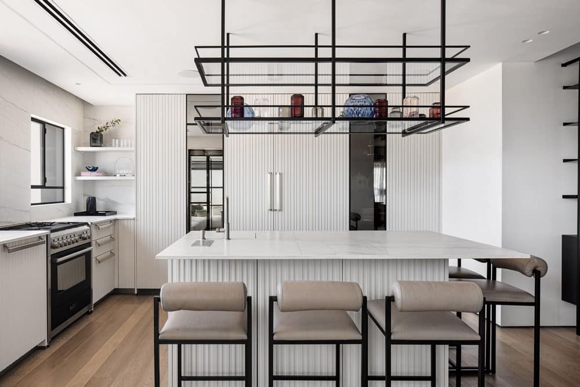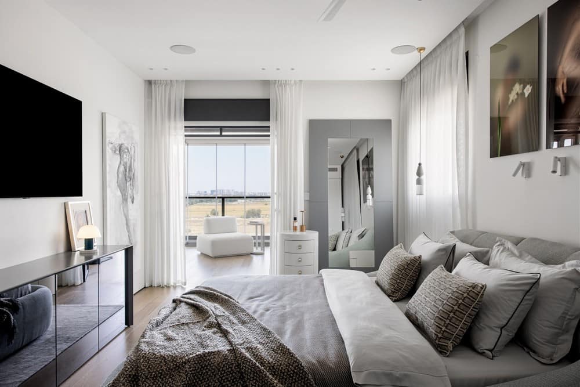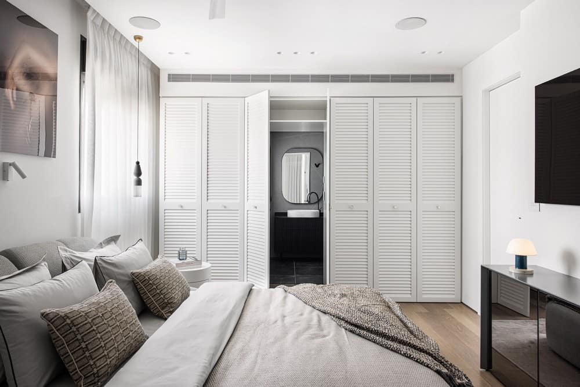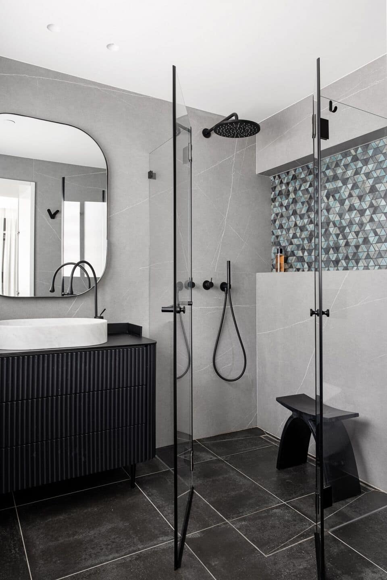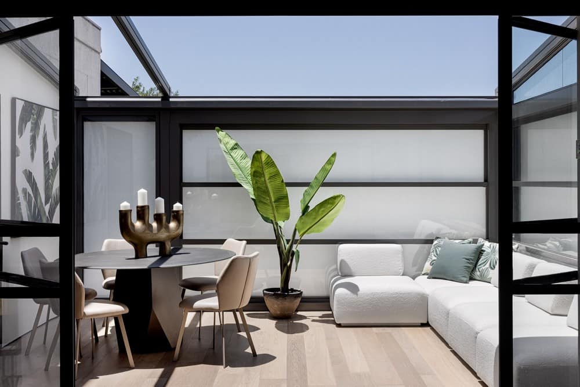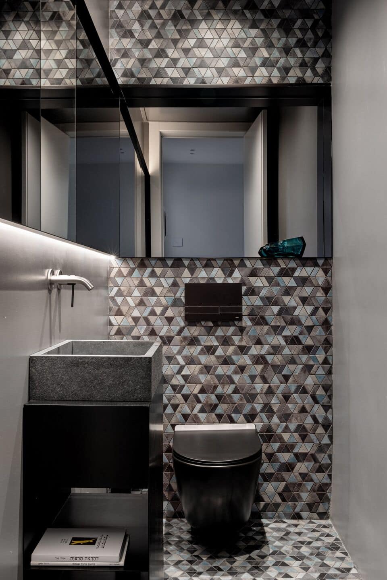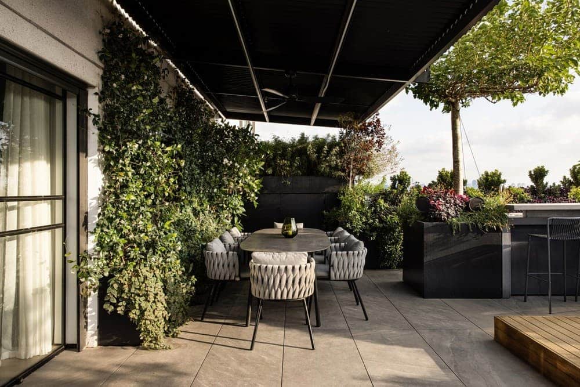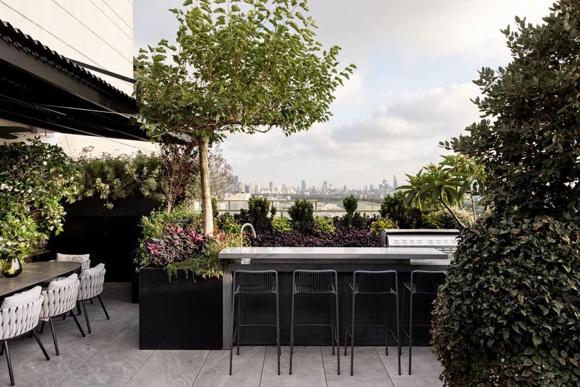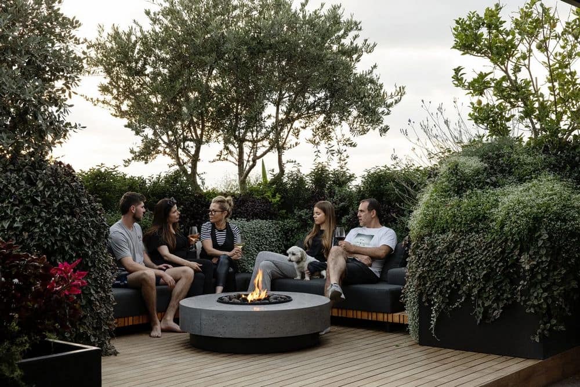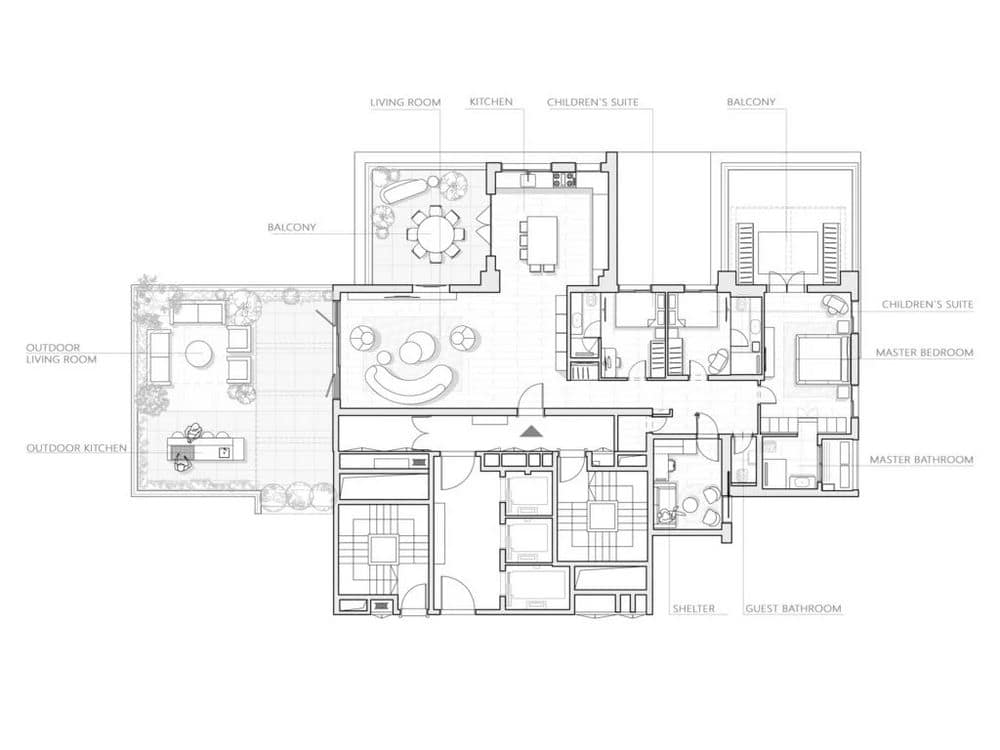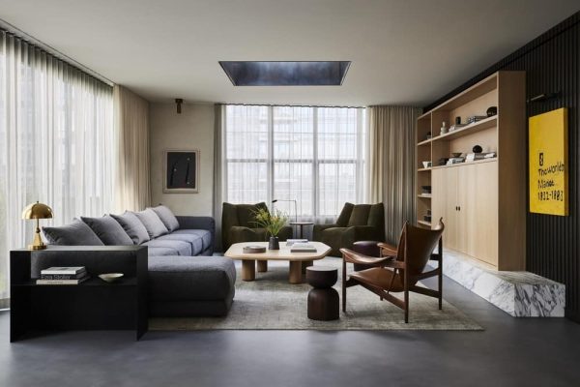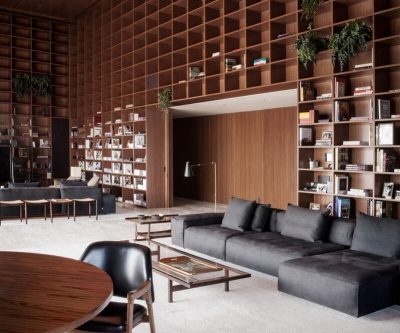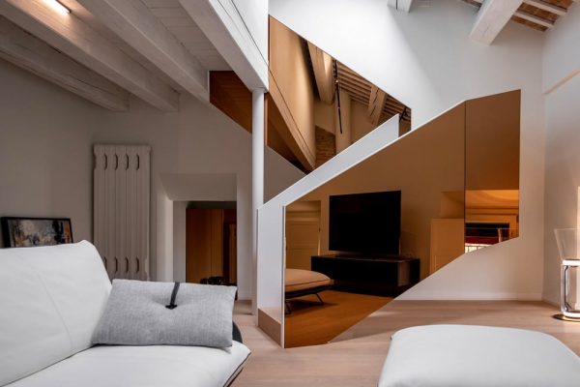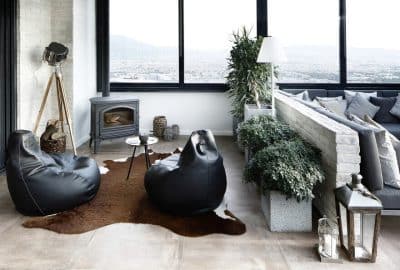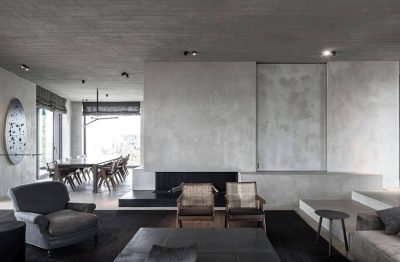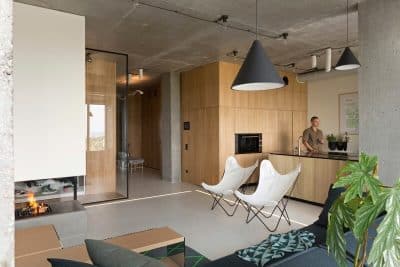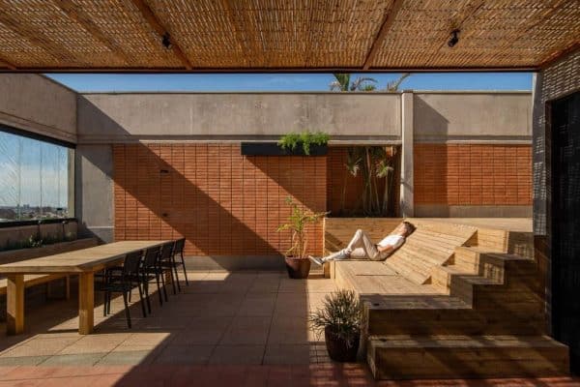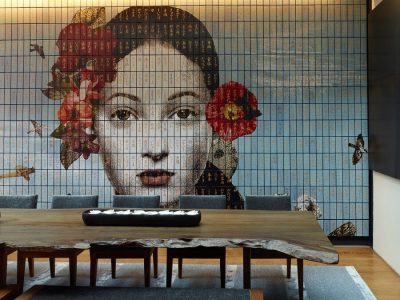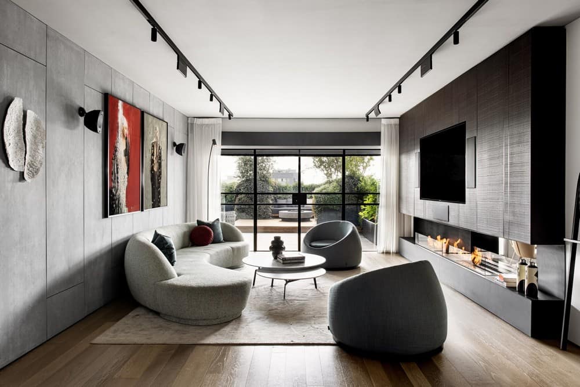
Project: Metropolitan Chic Penthouse Apartment
Architecture: Tzvia Kazayoff Interior Design
Assistant Interior Designer: Dimitri Shraibman
Contractor: David Gitis
Location: Ramat Hasharon, Israel
Year: 2023
Photo Credits: Itay Benit Photography
Welcome to the penthouse apartment of a couple in their 40s and their two teenage children, which was planned and designed by Tzvia Kazayoff. We all aspire to return everyday to a living environment that is perfectly tailored to our needs, interests and passions.
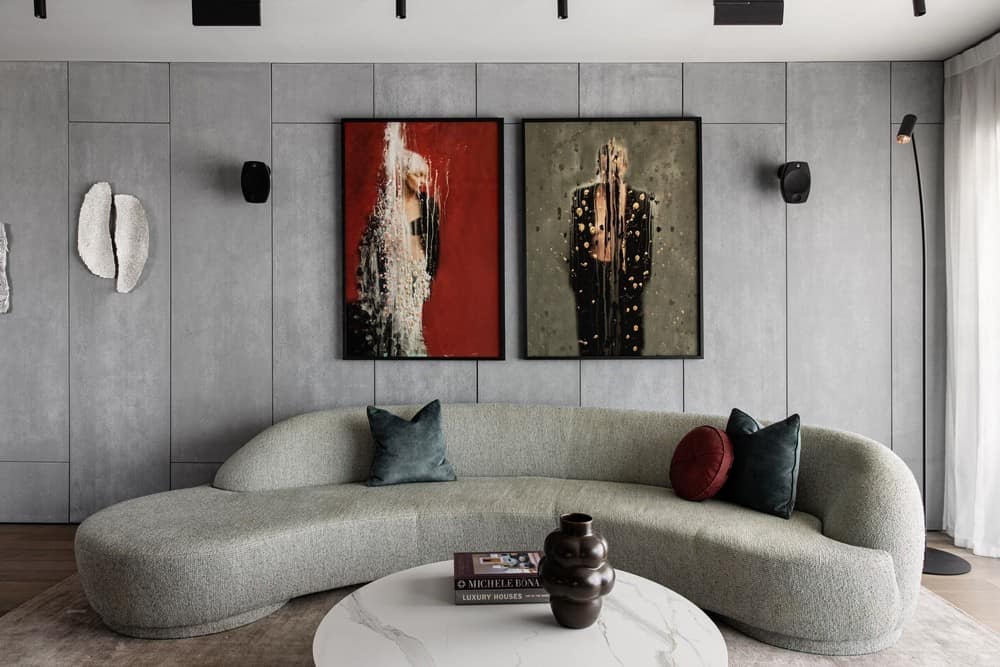
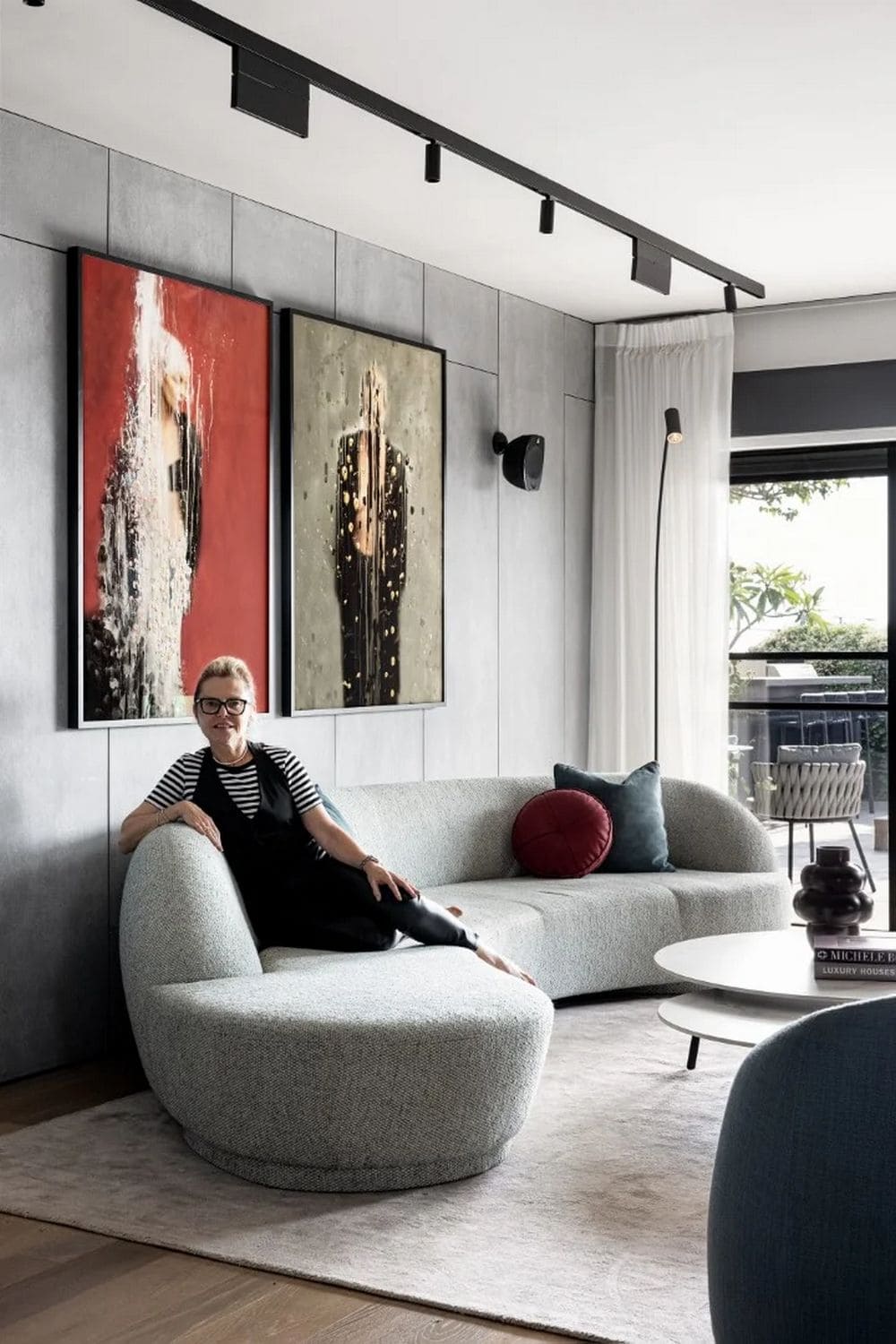
This idea is reflected by the chosen colors of the spaces, which Tzvia Kazayoff used as a central design tool: “We defined different colors for each public function, depending on the nature and the time of use during the day. For instance, the living room, primarily enjoyed by family members and guests in the evening, shows a dark, dramatic and elegant palette while the kitchen, which is used by family members throughout the day, radiates with a light and airy ambiance.”
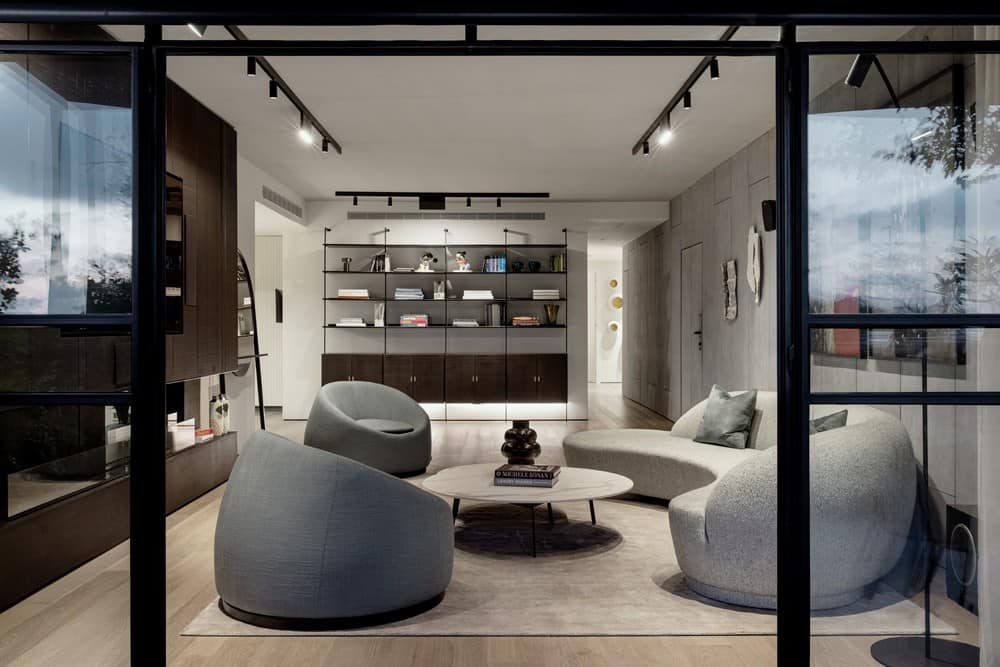
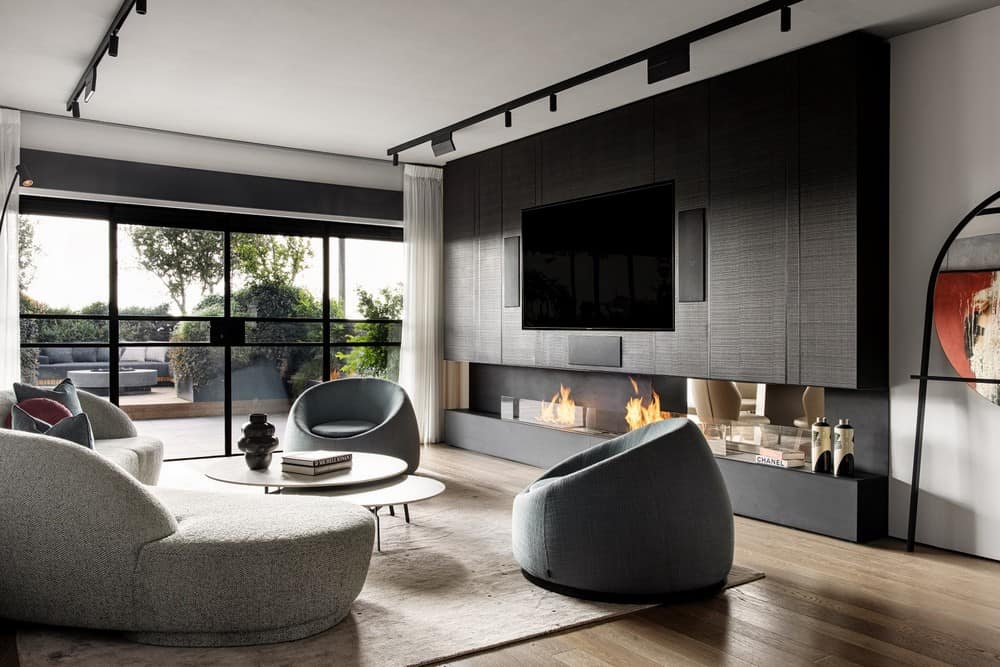
The whole aesthetic is reminiscent of an industrial American loft, facilitated by elements such as a concrete ceiling and linear fixtures, parquet flooring made of oak planks in varying sizes. This penthouse apartment is not just a living spaces a harmonious blend of functionality, style, and personalization.
