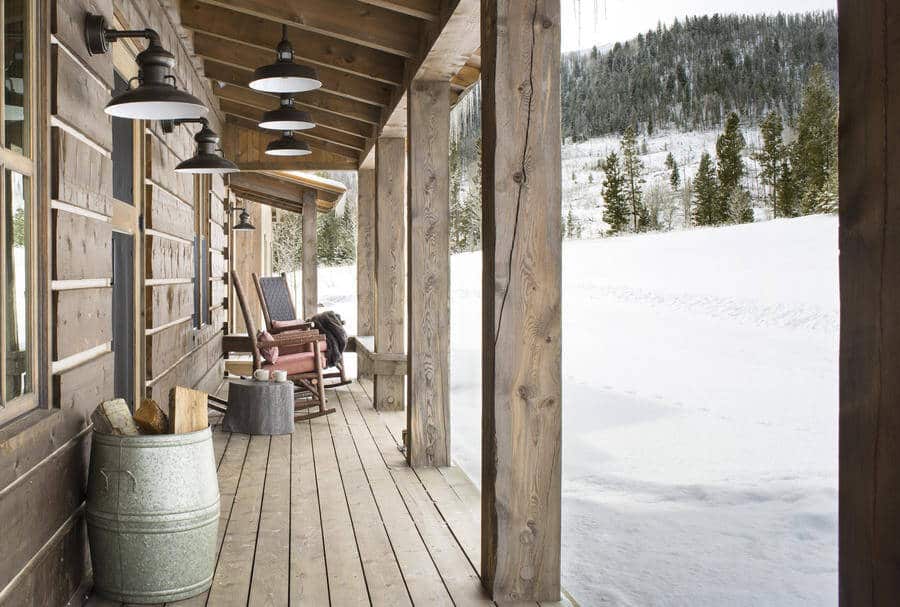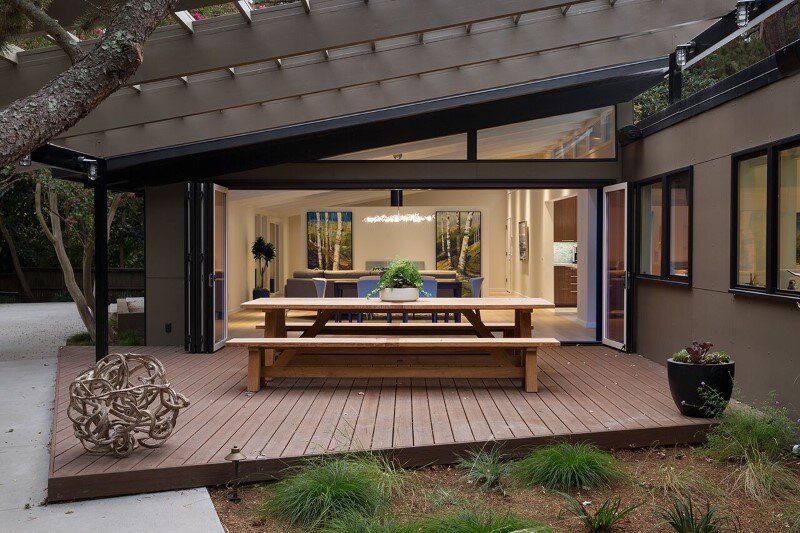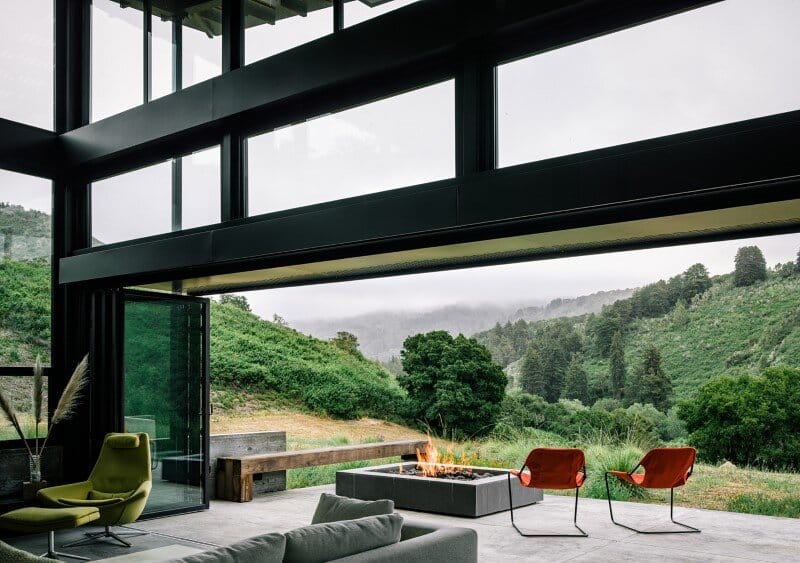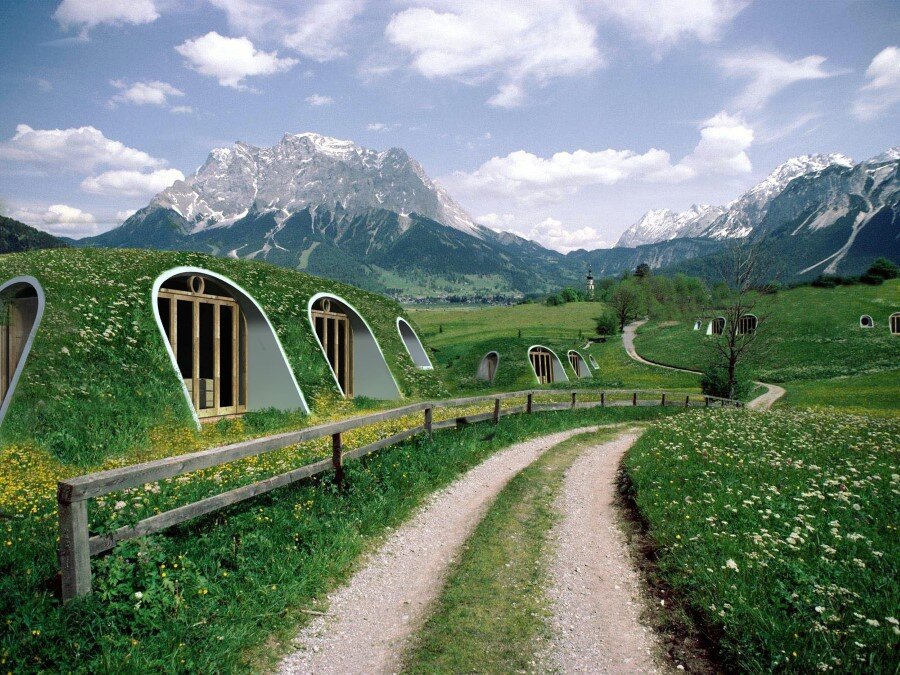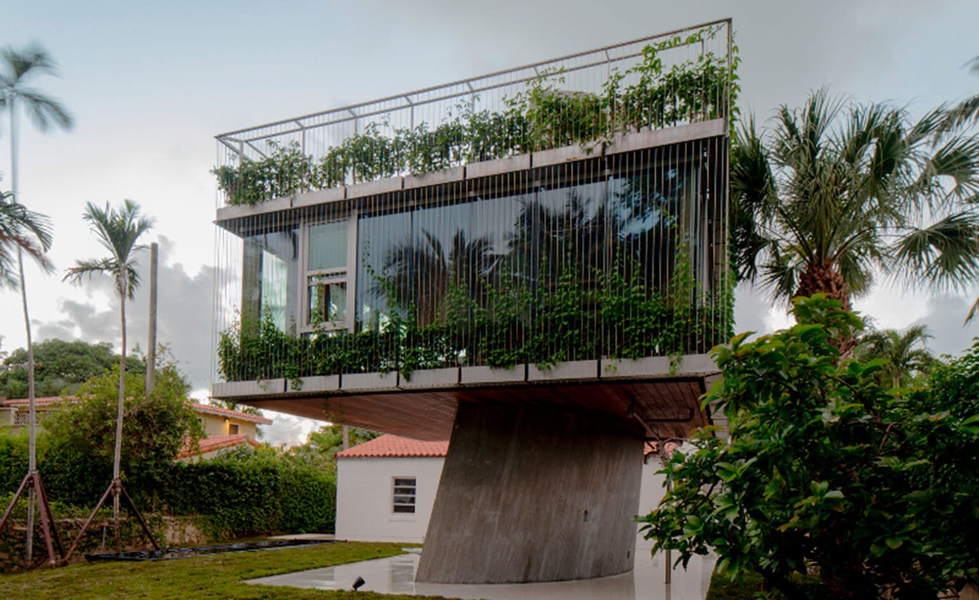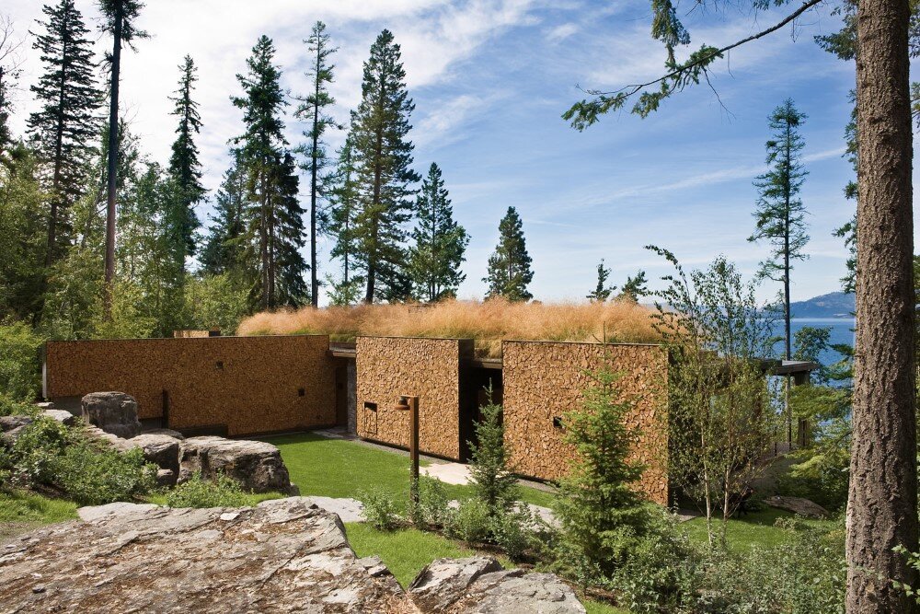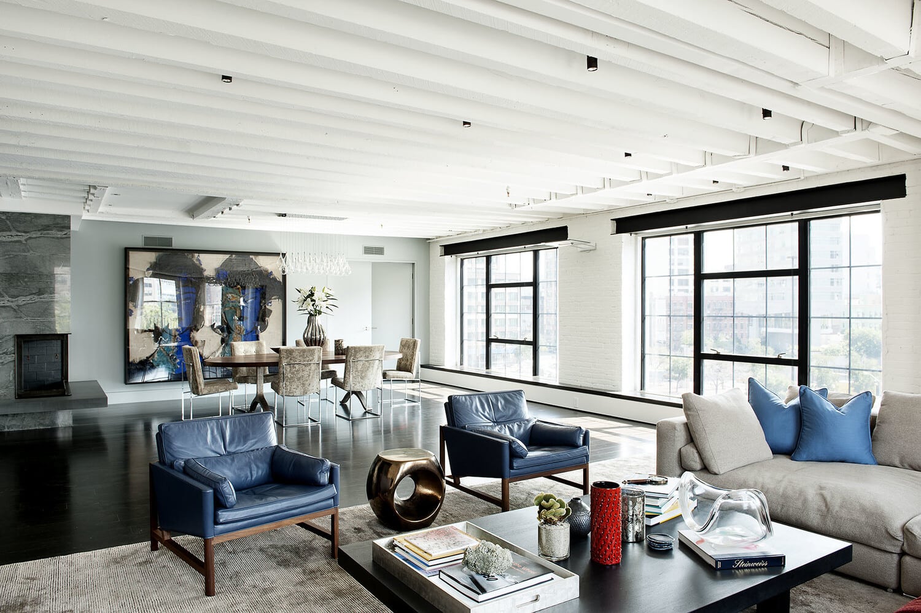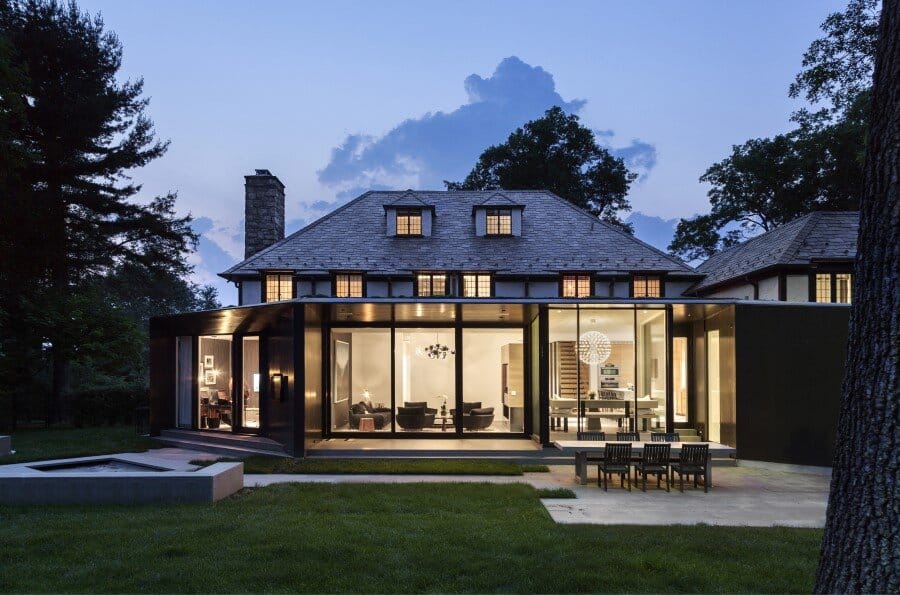Granby Ranch Reflects the Traditions of Ranching in the West
Granby Ranch is a rustic mountain home designed by architects Design Associates, located in Granby, Colorado. The interior design was conceived by Denver- based rebaL design. Description by Design Associates: How would you expect an architectural design firm…

