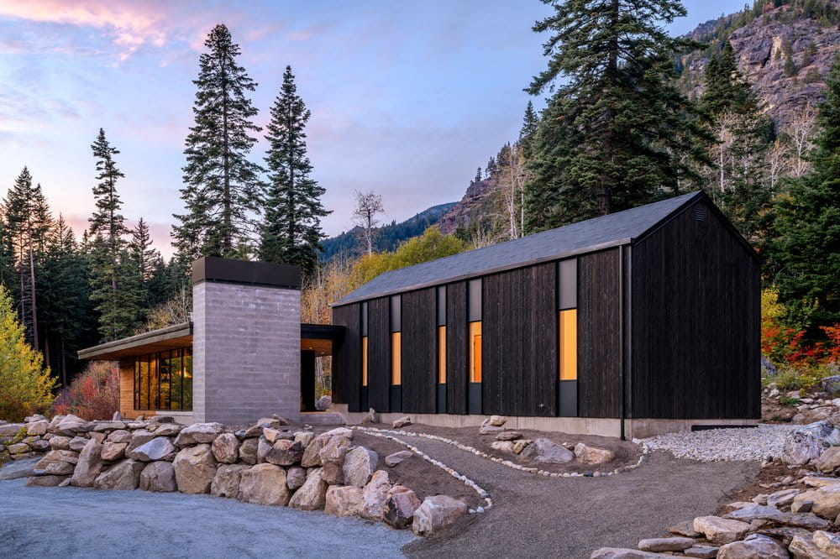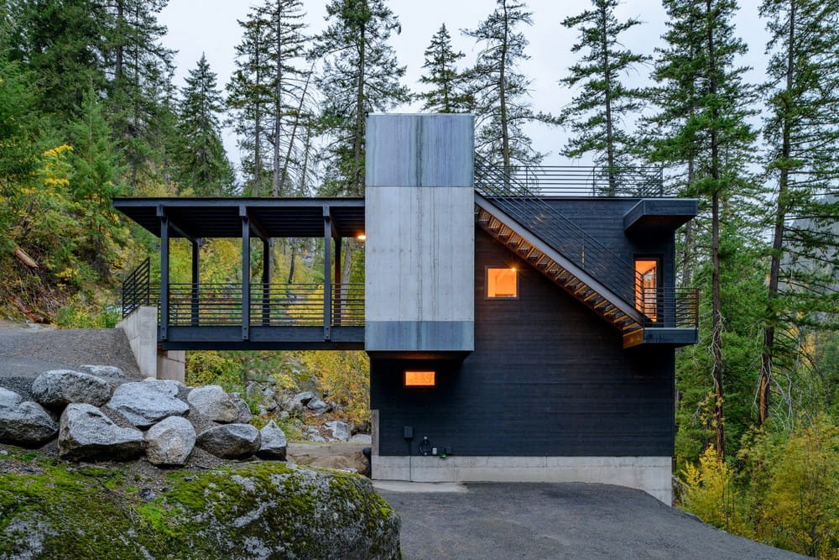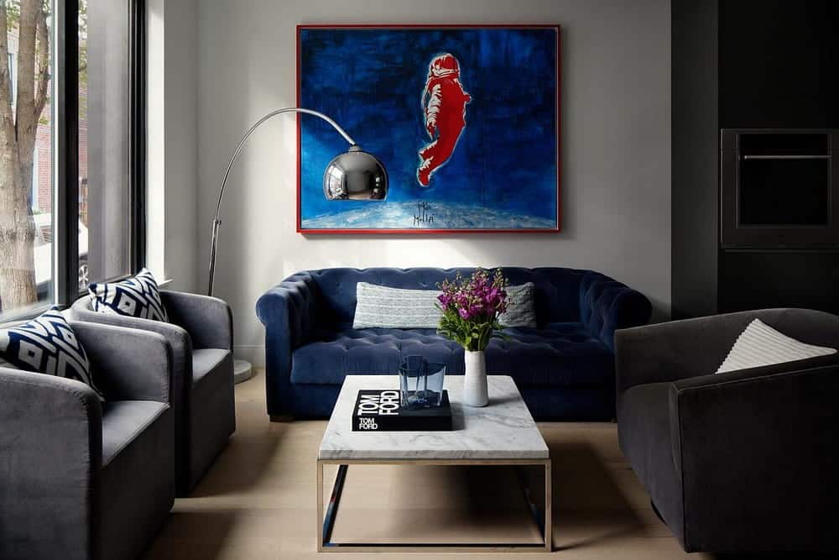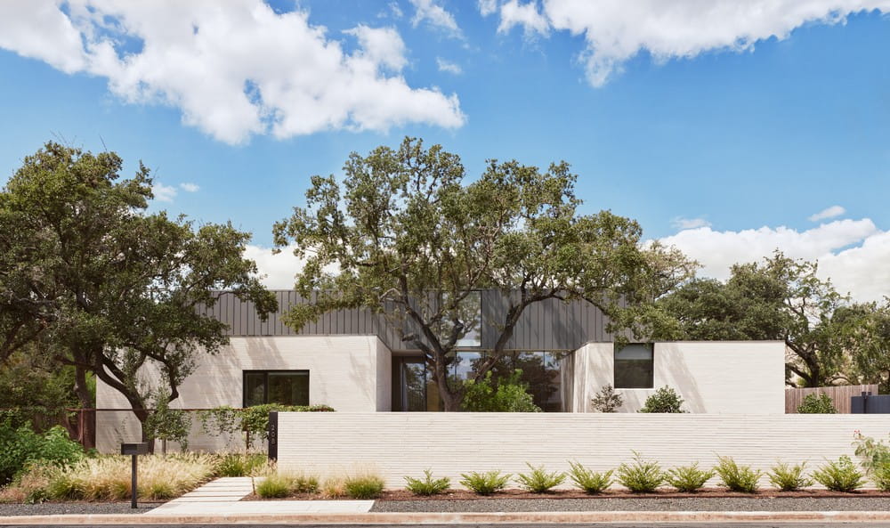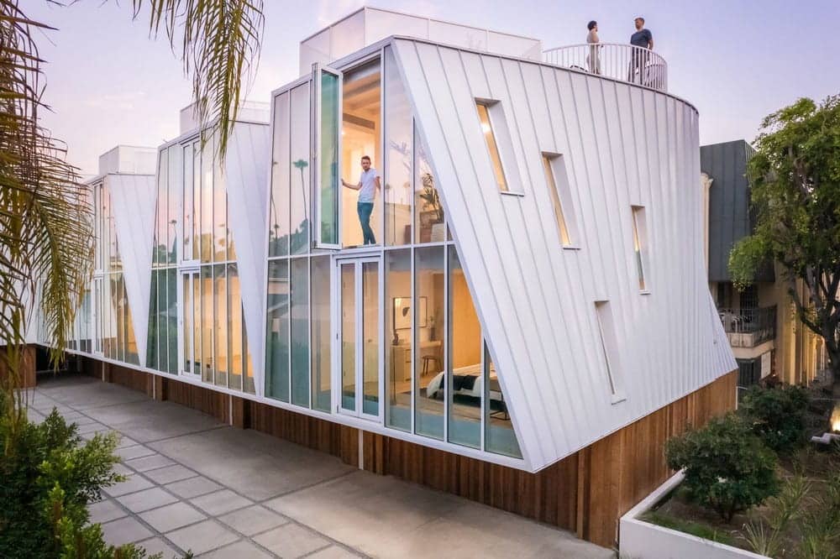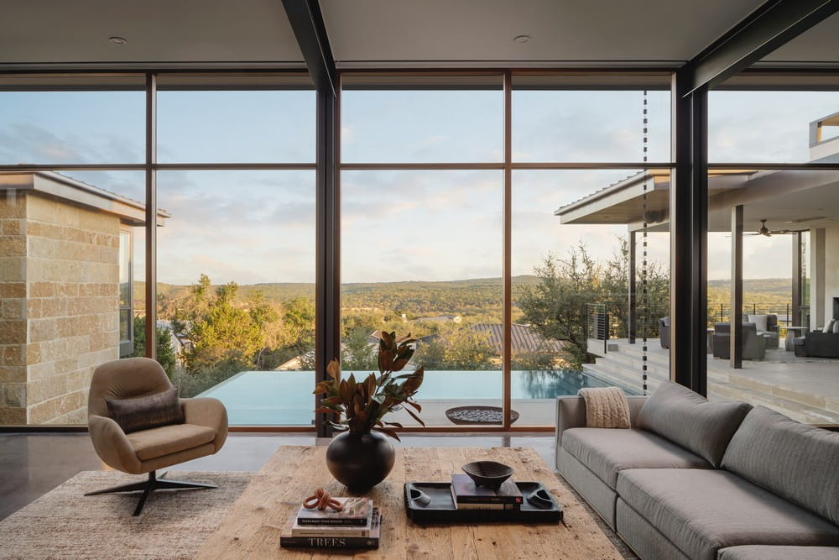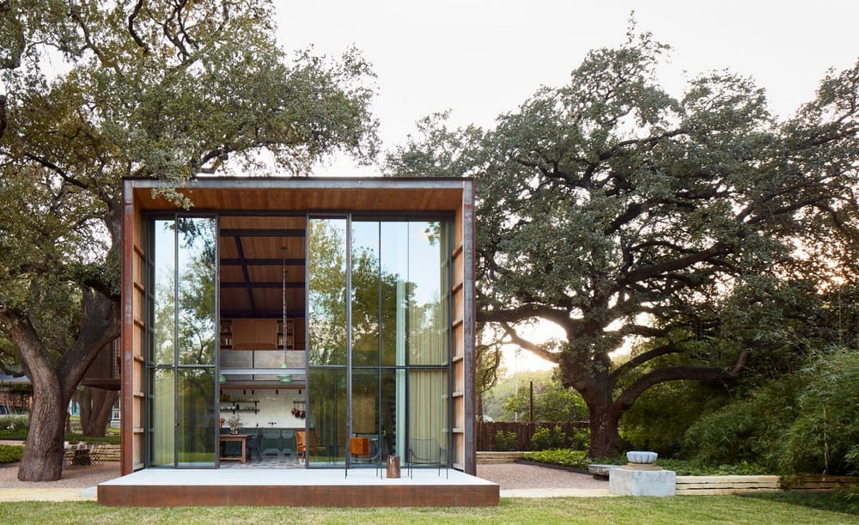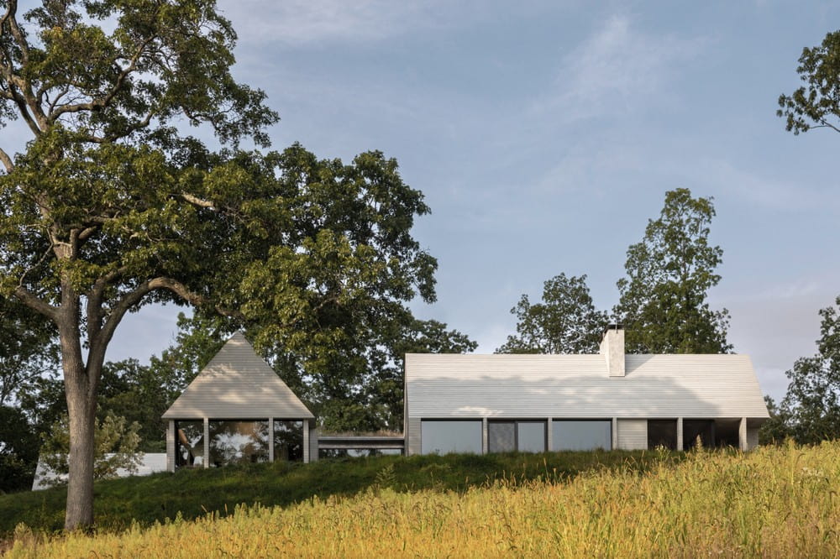Split Cabin, Lake Wenatchee / Syndicate Smith
The Split Cabin, designed by Syndicate Smith, captures the essence of cabin living with a deliberate nod to simplicity and a deep connection to nature. This 1,289-square-foot weekend retreat in the woods offers outdoor enthusiasts a minimalist…

