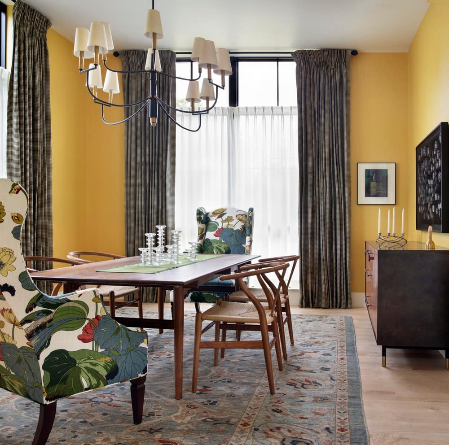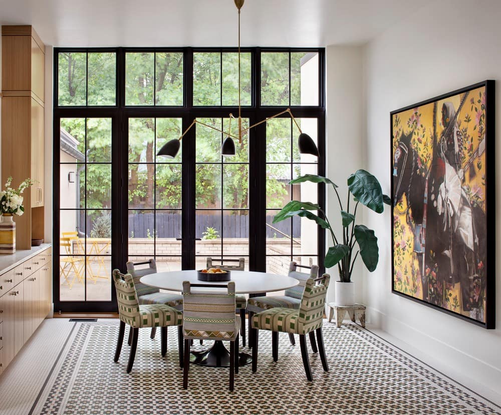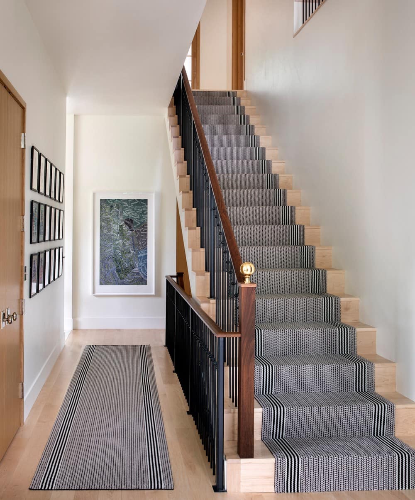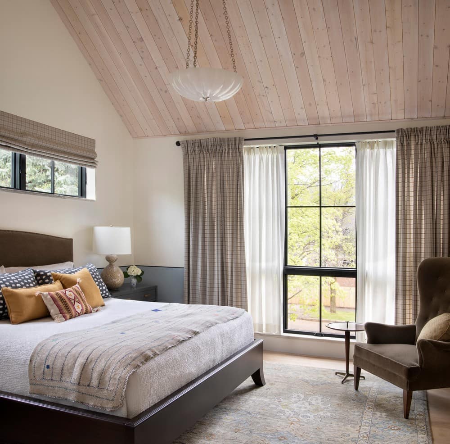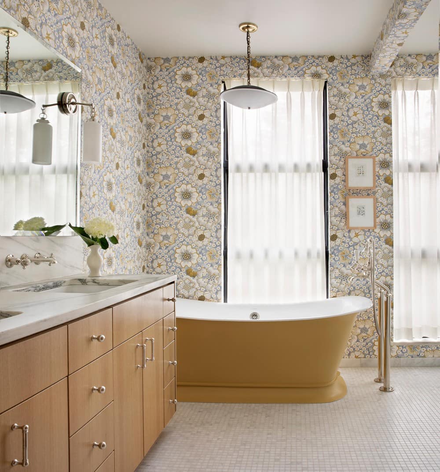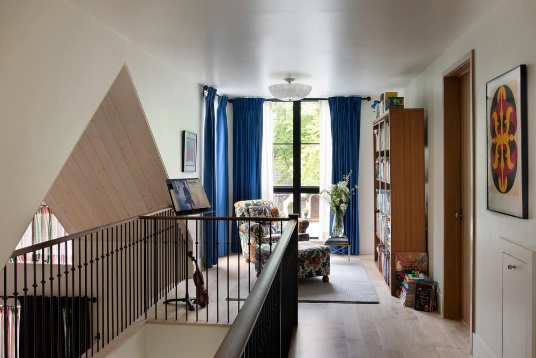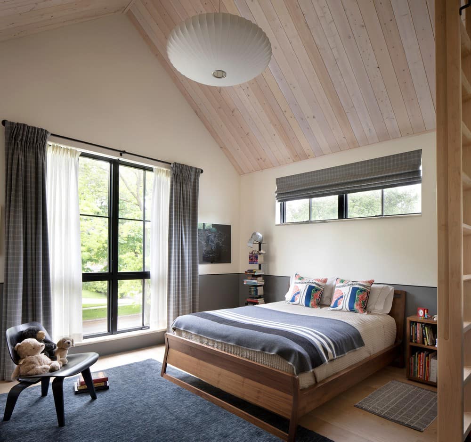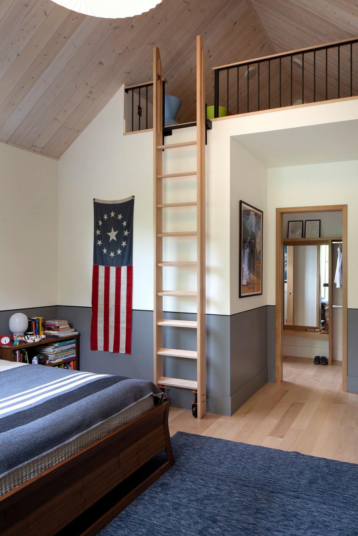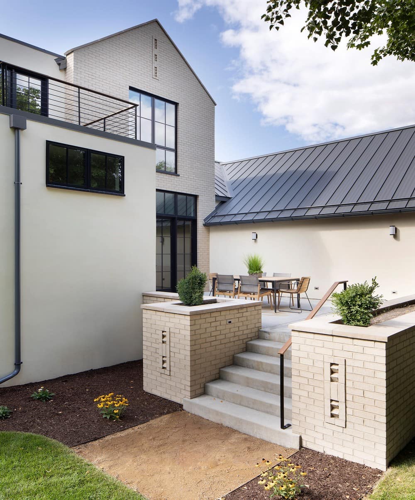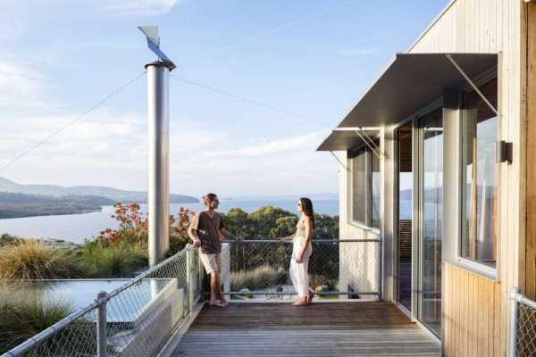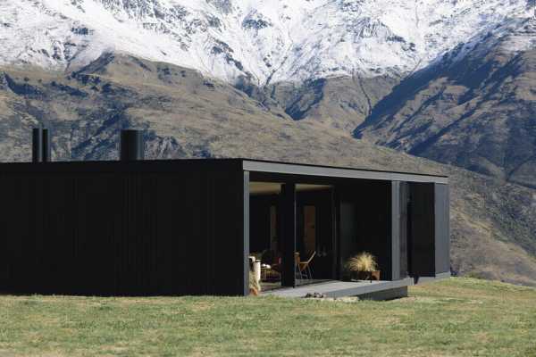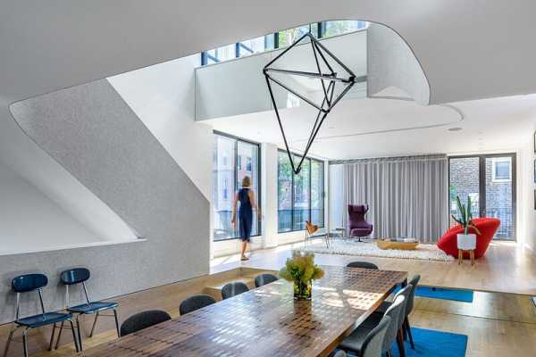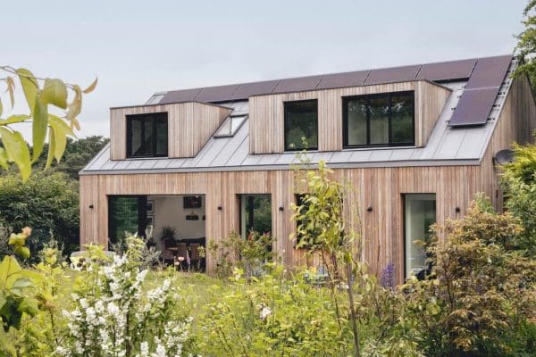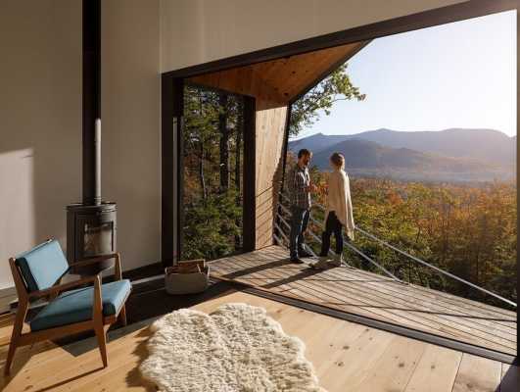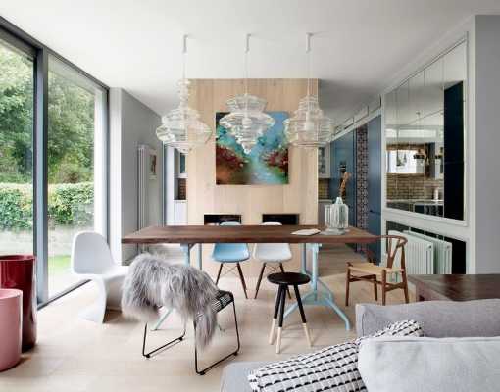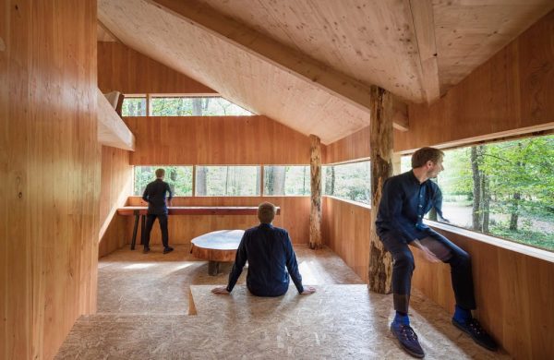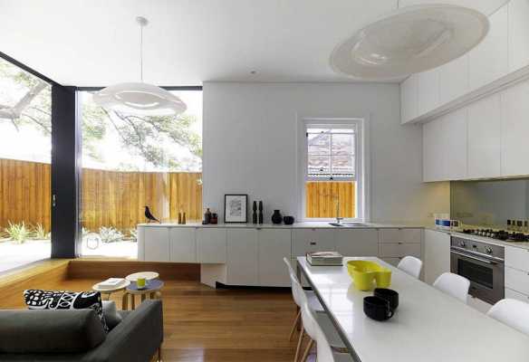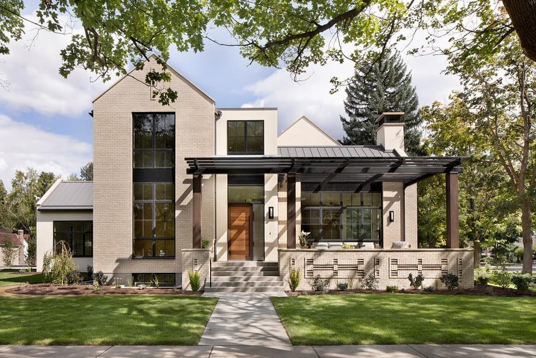
Project: University Area Residence
Architecture: MMW Architects
Location: Missoula, Montana, United States
Year: 2020
Photo Credits:
The University Area Residence is set in the historic University District of Missoula. This specific street has been referred to as “Millionaire’s Row” due to the gracious, historic homes on large, landscaped lots in a six-block run. Mature tree-lined streets are filled with pedestrians traveling to and from the university as well as families out for daily walks. This is a very social neighborhood, and it was essential that the new home fit in and be a good neighbor. The design solution walks the line between the historic context and the client’s desire for a modern home.
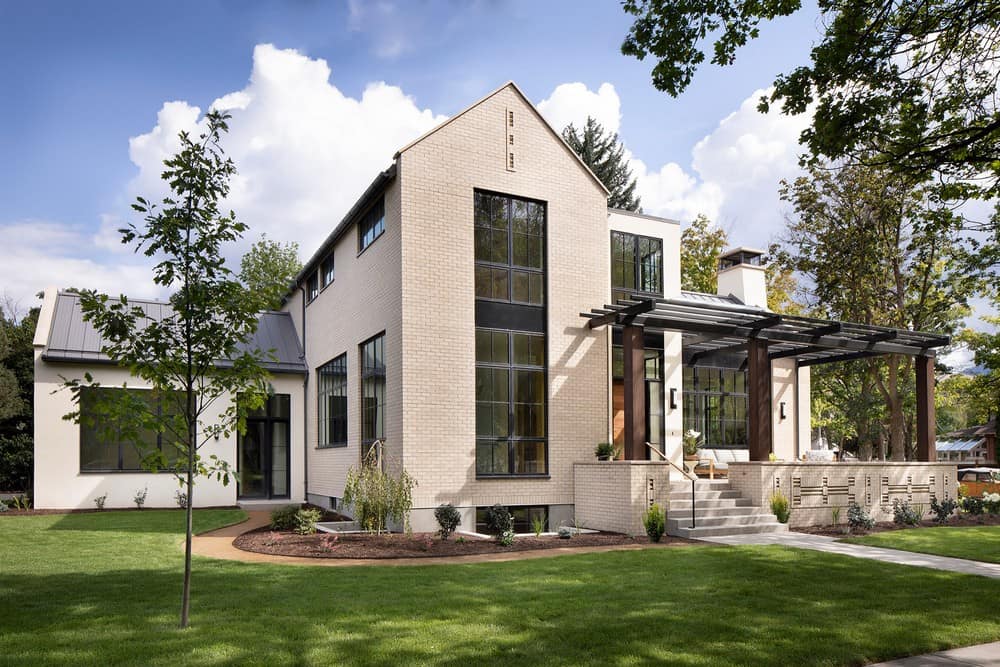
Built on an existing foundation, the new residence retains the original home’s footprint and contains a formal living room and dining room typical of traditional homes. A combination of gables roof forms and flat roofs give the exterior a reduced presence on the street and suggest that the interior isn’t a typical, traditional home. Due to the social nature of the neighborhood, as well as the building pattern language in the area, the house needed a comfortable front porch.
The flat roof is the circulation spine of the home and provides some compression in contrast to the higher ceiling spaces adjacent to it. One gets a sense of spatial choreography with the home seemingly expanding and contracting as one moves through the rooms.
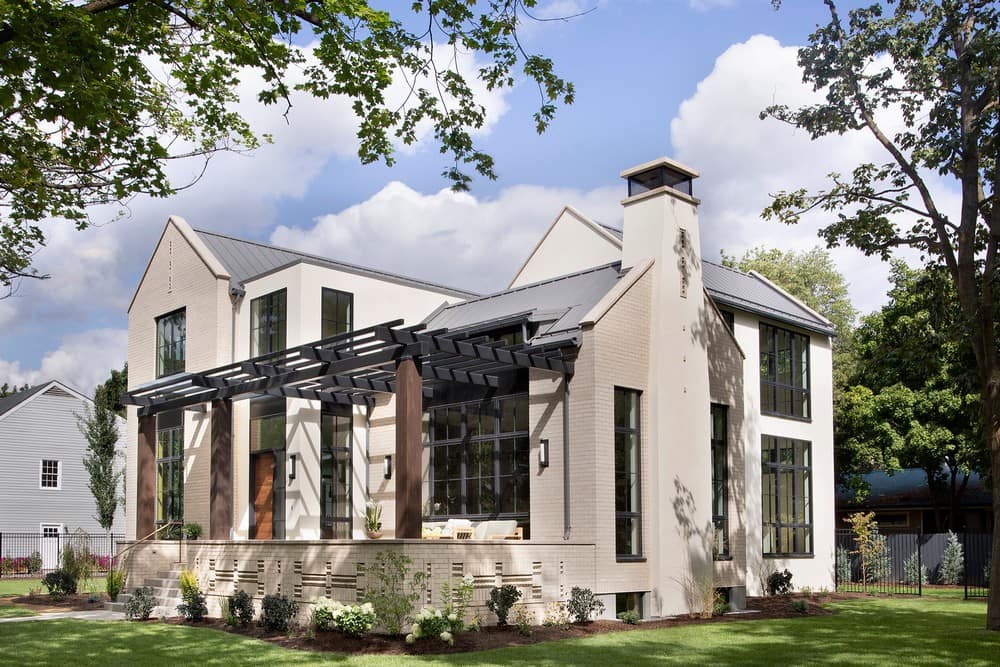
The family spends most of their time in the more casual spaces such as the kitchen, adjacent breakfast nook, and family room. A small yoga room on the second floor opens out to an east facing roof deck, in concert with the rising sun. Perfect for a child’s room, a secret reading nook in the attic space is accessed by a ladder. Visiting grandparents may use the accessible ground floor guest suite.
Laundry, mechanical equipment, storage, and an open game room are located in the basement. Today’s need for highly functional mudrooms, garages, storage spaces and appointed closets are unsung heroes in design yet help a home stay organized and a create a sense of calm. Out back, there is a more intimate outdoor dining area adjacent to the informal kitchen.
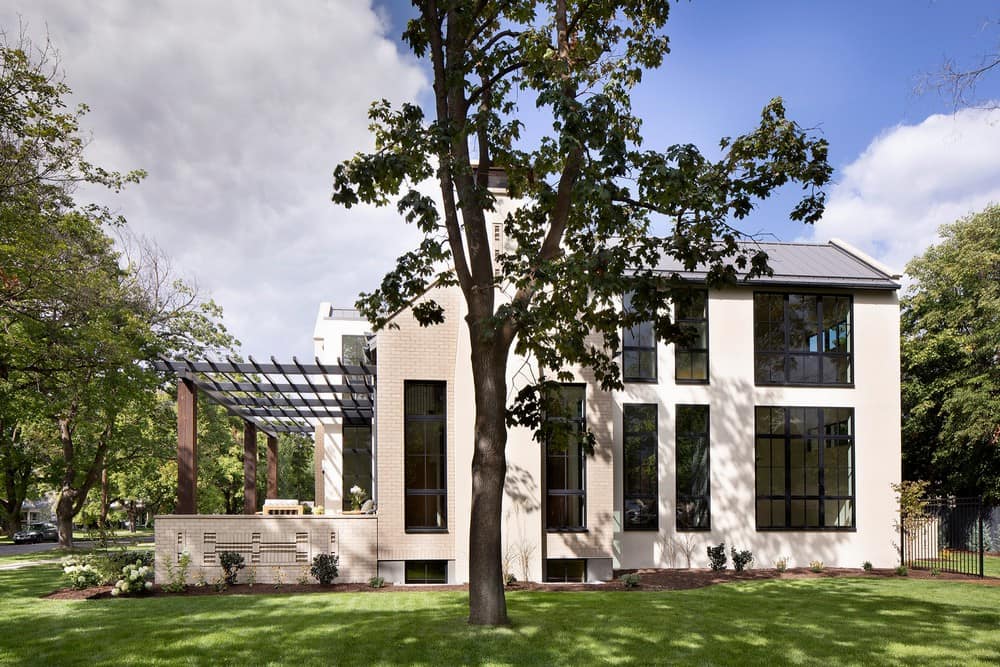
The exterior palette is a combination of stucco and brick, both in a creamy white. Brick was used on the more prominent areas of the home and as accents. Different iterations of the brick detailing were studied; the design options put forth were riffs off of local university buildings, local apartments, and civic buildings. The subtle creamy color communicates seamlessly with the other three homes that share this intersection.
At the main entrance to the home, the porch columns are reclaimed from the historic Merc Building in downtown Missoula. A steel trellis provides separation from sky and scale. A frosted sheet of glass above the entry protects visitors from rain and snow. The low walls at the front and back porches contain planters and will add a textural softness once fully established.
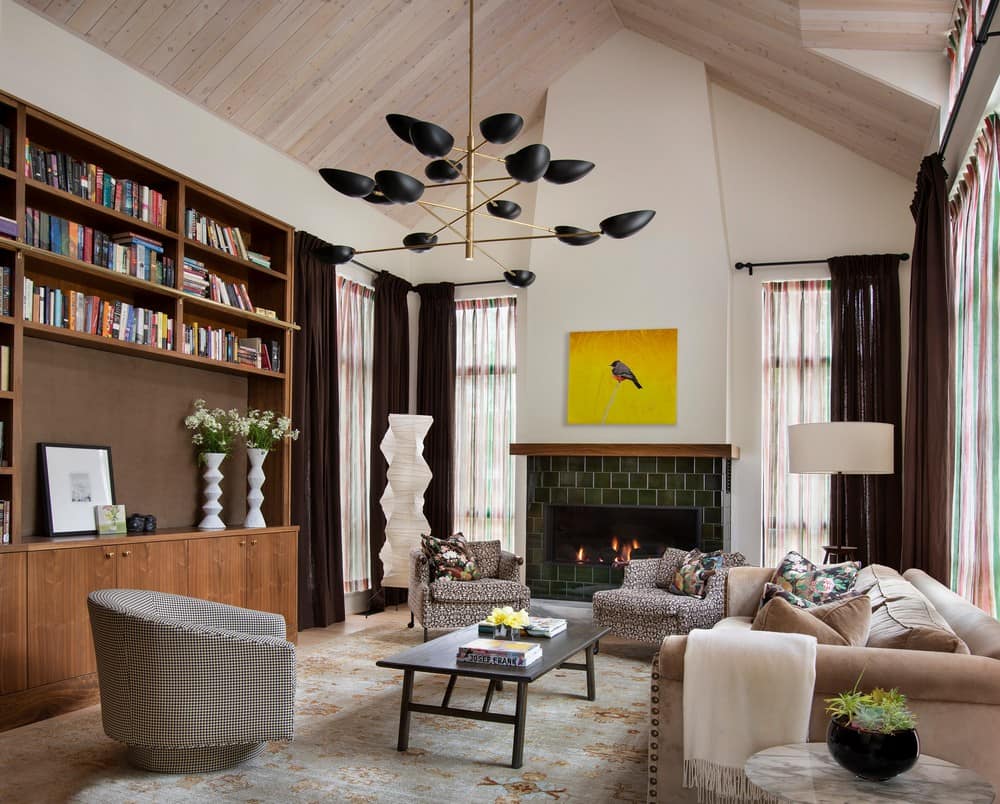
The interior is a study in craft, materiality, and boldness. Radiant heated maple floors combine with decorative tiled floors throughout the house. On the main level, 2,800 square feet of Dal-tile 1” hexagon flooring was custom designed in varying patterns. White oak cabinetry is used primarily throughout the house, except for at the formal living room; here, the bookshelves are crafted of walnut.
The kitchen countertops are honed Danby marble from Vermont. Whimsical, heavily patterned wallpaper is used in various locations, all sourced from Sweden. Regarding lighting, most is from iconic designers. Through color and pattern, each bedroom suite is designed for a different feeling.
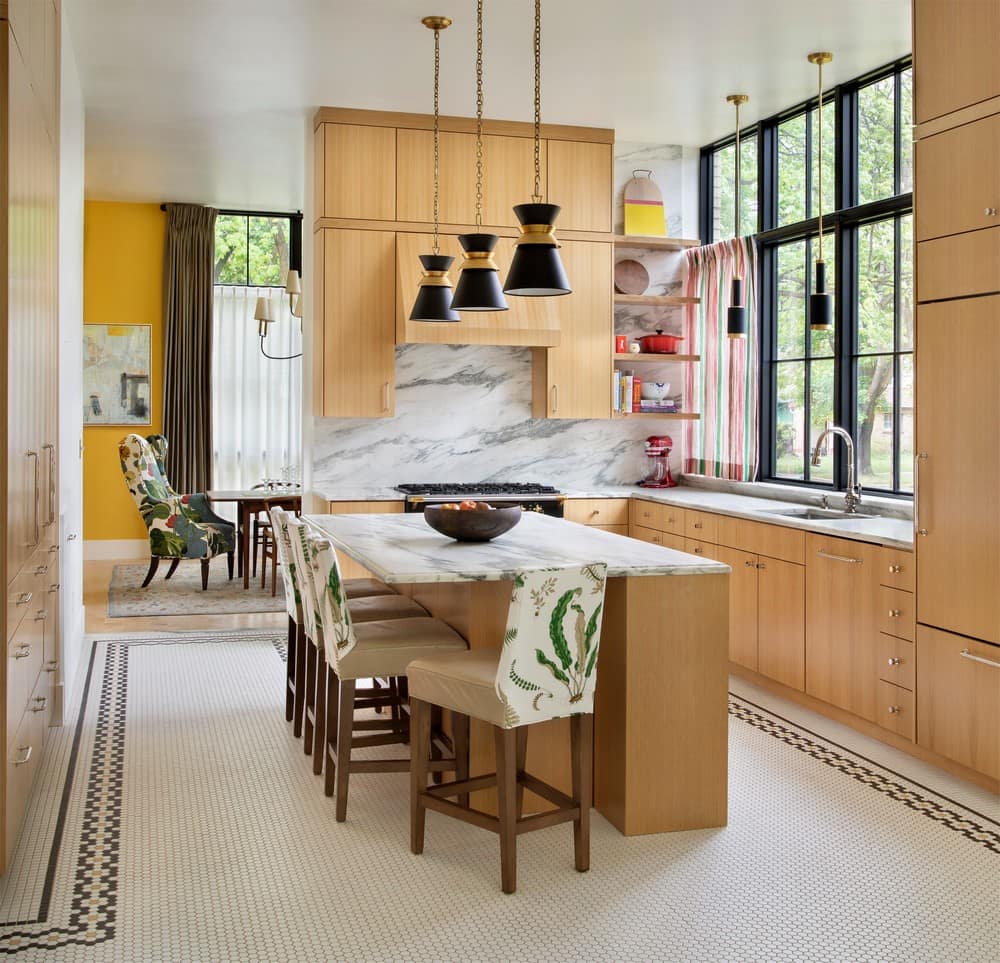
Designed for a client who thinks in textures, small moments and history of place, the University Area Residence combines a collegiate, timeless form with contemporary detailing. The house quietly minds its manners from the exterior but doesn’t hold back with its bold, modern playfulness inside. This is a house where every room is full of stories—rich, thoughtful, inspirational stories.
