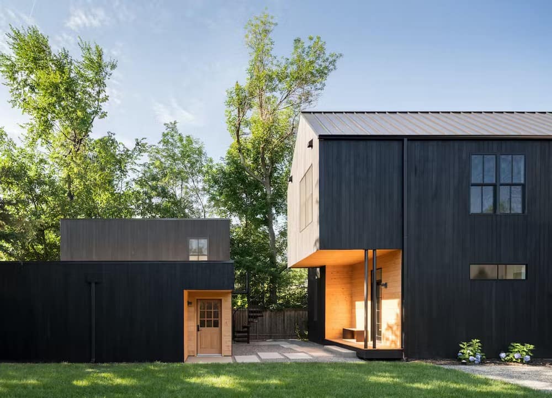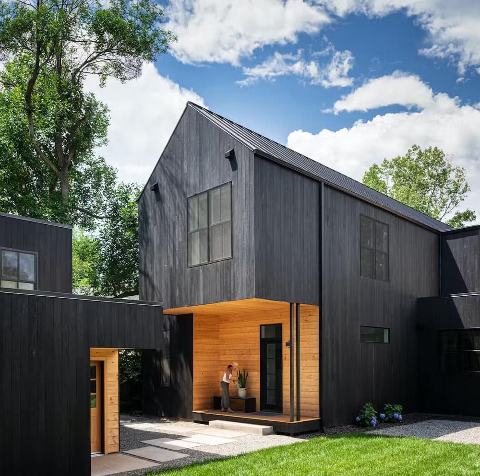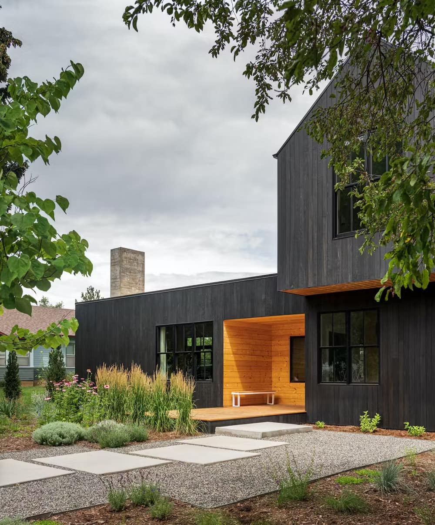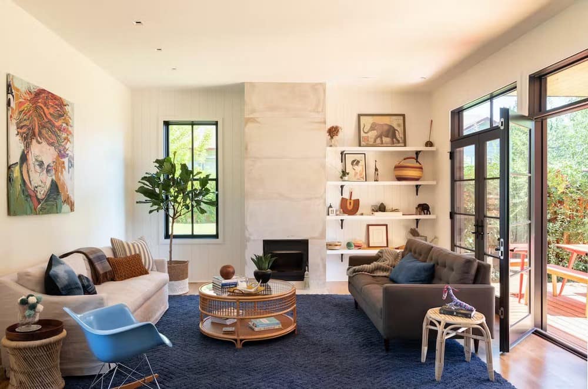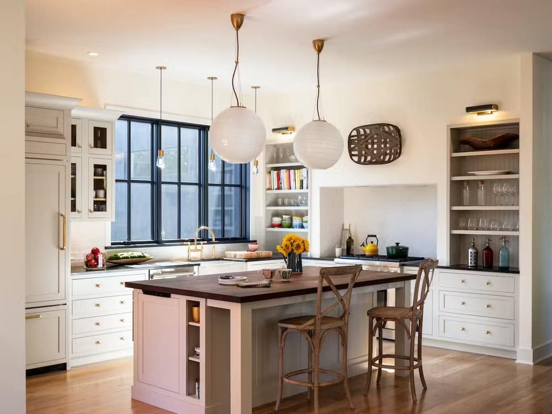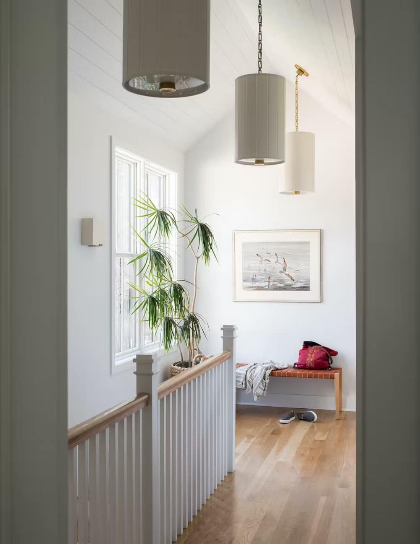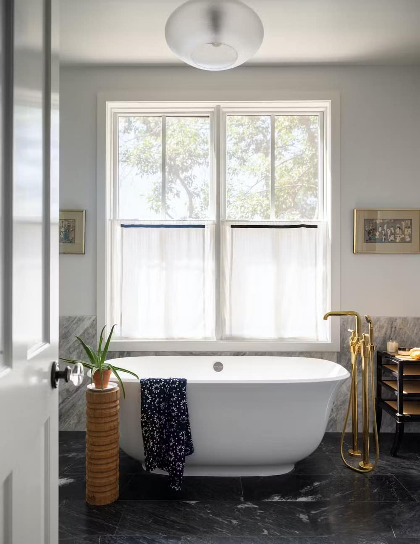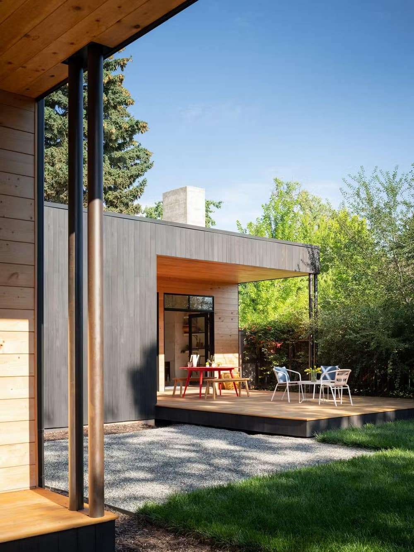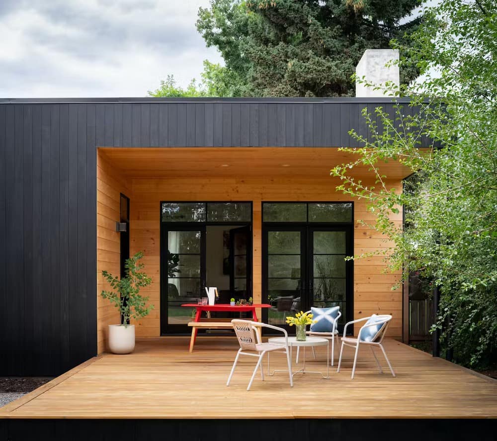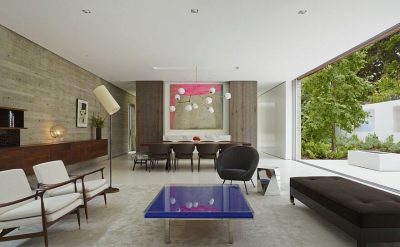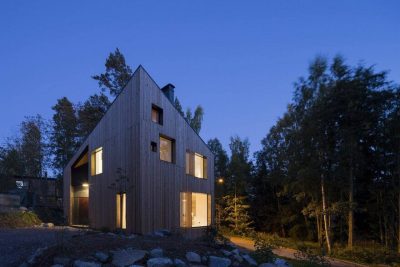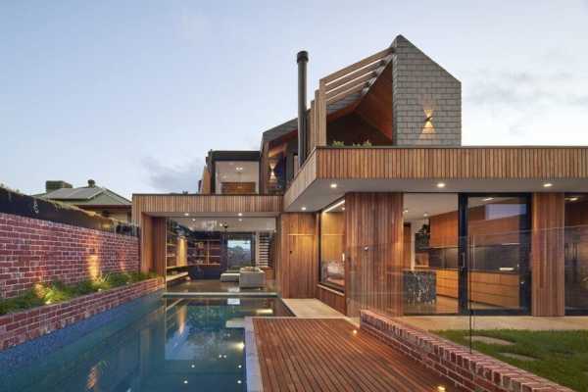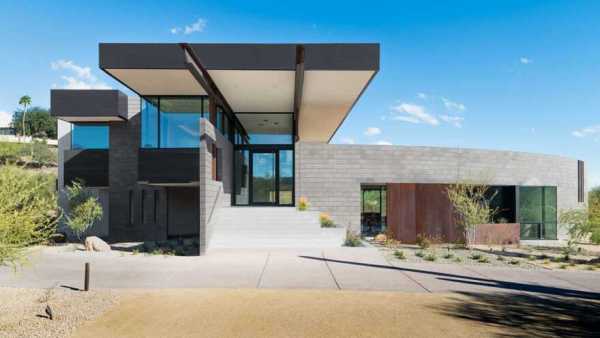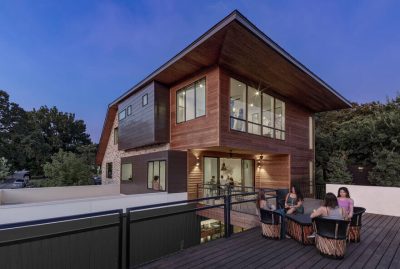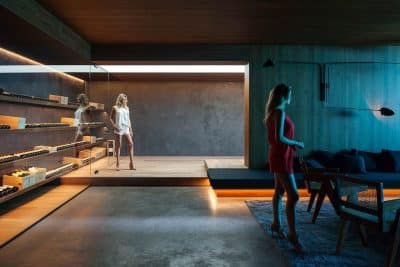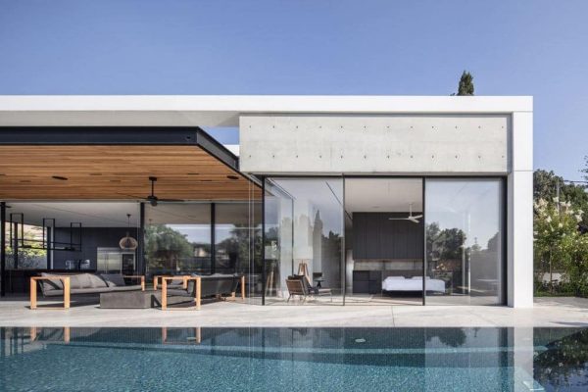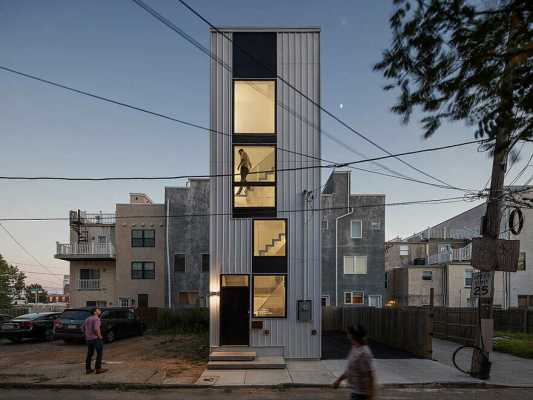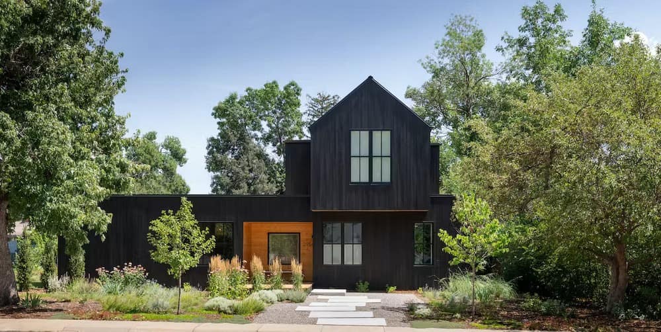
Project: 11th St Residence
Architecture: Bldg.Collective
Architects: Chris Gray & Steven Perce
Location: Boulder, Colorado, United States
Area: 3200 ft2
Year: 2018
Photo Credits: David Lauer Photography
Located in the heart of Boulder’s Newlands neighborhood, the 11th St Residence, designed by Bldg.Collective Architecture + Design, is a 3200 square foot home that successfully marries traditional architectural elements with contemporary design. This residence is not only a comfortable and spacious home for a young couple looking to start a family but also a strategically designed property aimed at future resale value in Boulder’s competitive real estate market.
Balancing Space and Functionality
One of the primary challenges in designing the 11th St Residence was maximizing the available outdoor space while accommodating a comprehensive set of living requirements. Situated on a generous triple-lot, the design preserves as much of the yard as possible, allowing for a spacious outdoor area that is concealed behind the home’s long, horizontal front façade. This feature provides a private and secure outdoor environment, perfect for a young family to enjoy.
The interior layout is thoughtfully planned, with the master suite and kids’ bedrooms grouped on a single floor, ensuring convenience and family cohesion. Additionally, the home includes a private guest suite, expansive living areas, an open-concept kitchen, and a detached garage topped with a small studio space. This careful planning not only meets the current needs of the residents but also adds to the home’s appeal for future buyers, making it a smart investment in the Boulder real estate market.
Architectural Design: A Blend of Old and New
The 11th St Residence draws inspiration from the vernacular architecture of the surrounding neighborhood while introducing modern elements that set it apart. The gabled-roof design and divided light windows echo the traditional homes nearby, establishing a visual connection with the community’s architectural heritage. However, the use of charred and stained cypress siding introduces a contemporary twist, giving the home a unique and modern aesthetic.
This combination of traditional and contemporary elements is further enhanced by the use of standard wood framing, a choice that optimizes the construction budget without compromising the home’s architectural integrity. The result is a residence that is both timeless in its appeal and modern in its execution.
A Home Designed for Growth and Flexibility
The design of the 11th St Residence emphasizes flexibility and growth. With ample space for a growing family and a seamless connection between indoor and outdoor areas, the home is perfectly suited to adapt to the changing needs of its occupants. The detached garage with a studio space above offers additional flexibility, whether used as a home office, guest suite, or creative studio.
In summary, the 11th St Residence by Bldg.Collective Architecture + Design is a masterful example of how thoughtful design can balance tradition with modernity, creating a home that is both functional and aesthetically pleasing. It is a property that not only meets the needs of its current residents but is also positioned to offer long-term value in Boulder’s real estate market.
