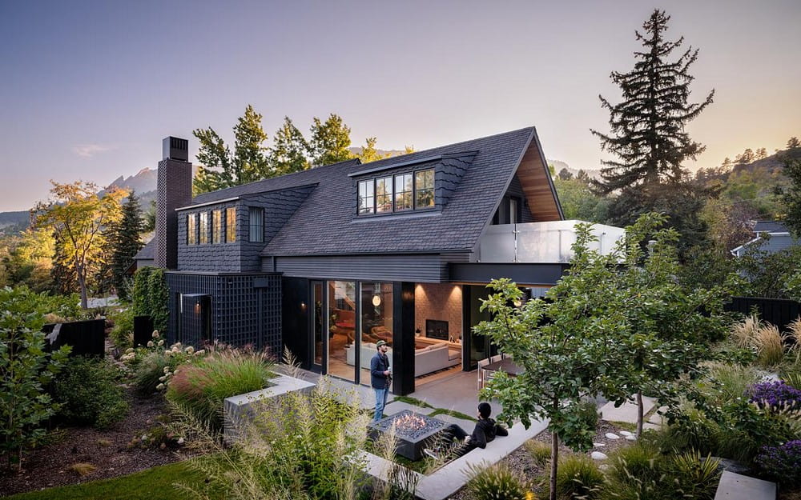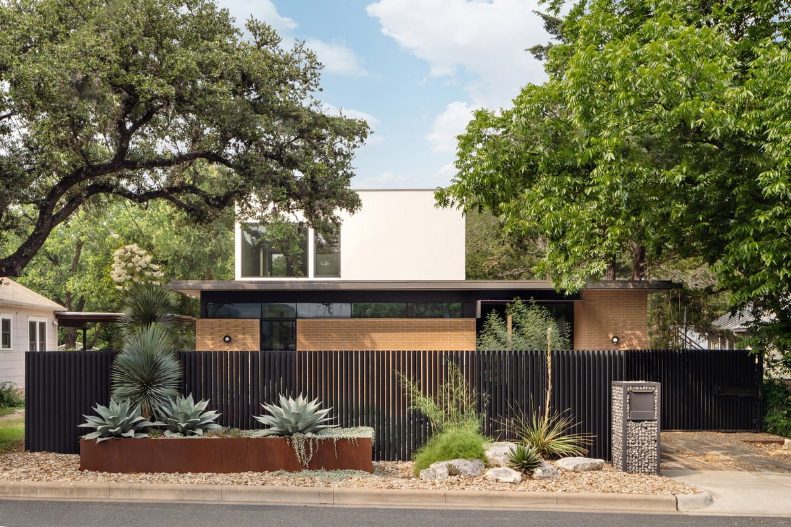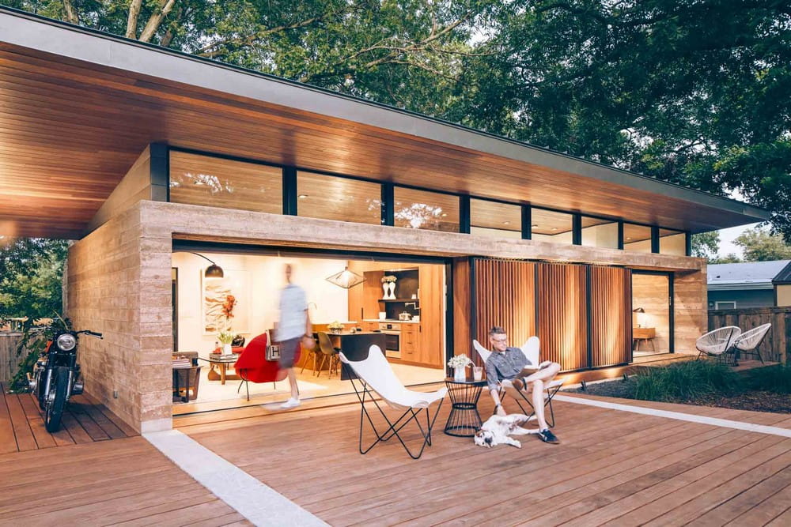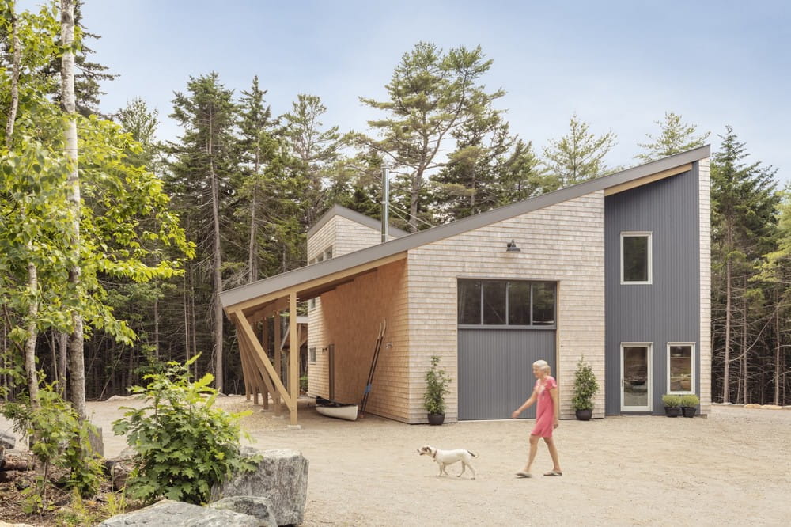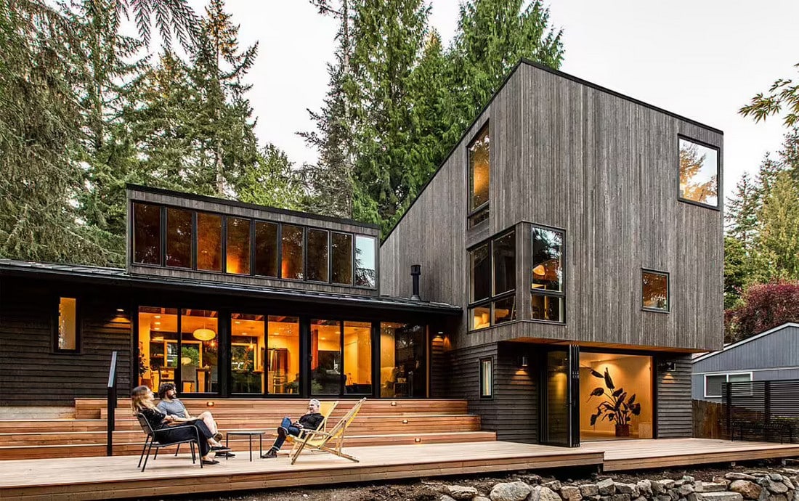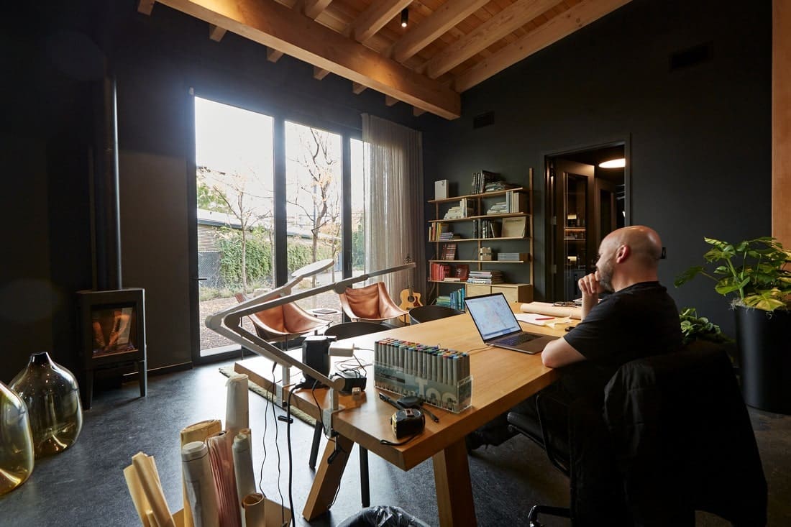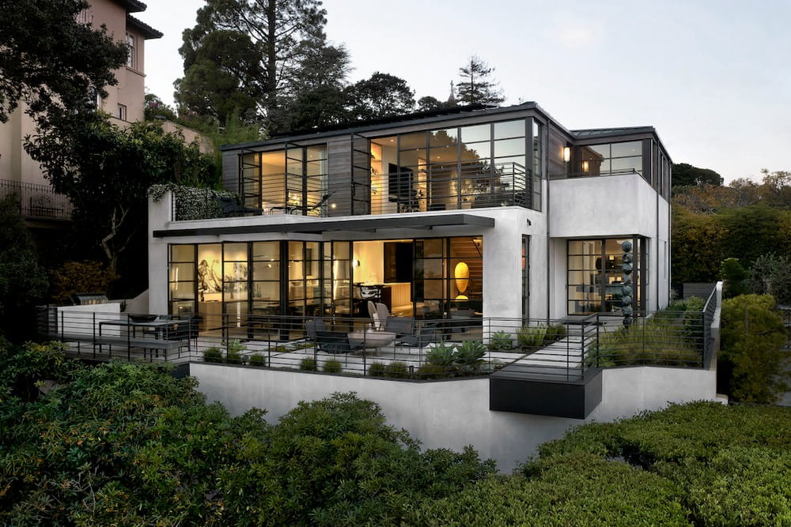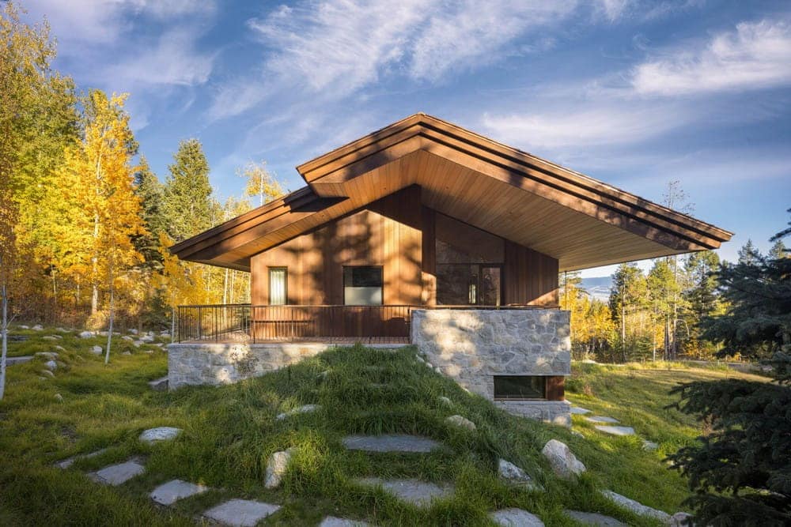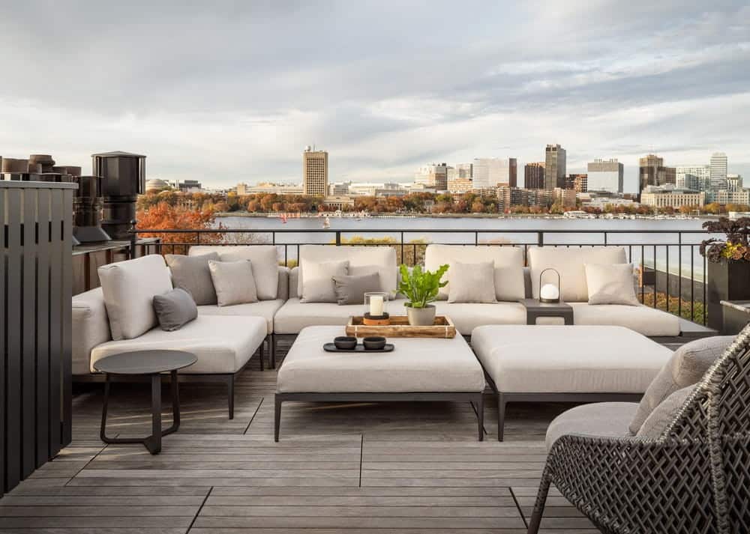The Nut House, Boulder / FLOWER Architecture
The modernity of the Nut House is obvious in the details. Exterior: the gable roof is articulated as a thin folded plane and thin fascia; the ‘traditional’ gable filigree here becomes a strong visual screen element and…

