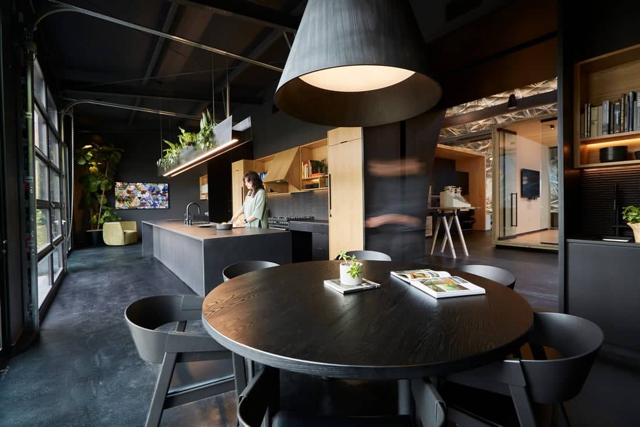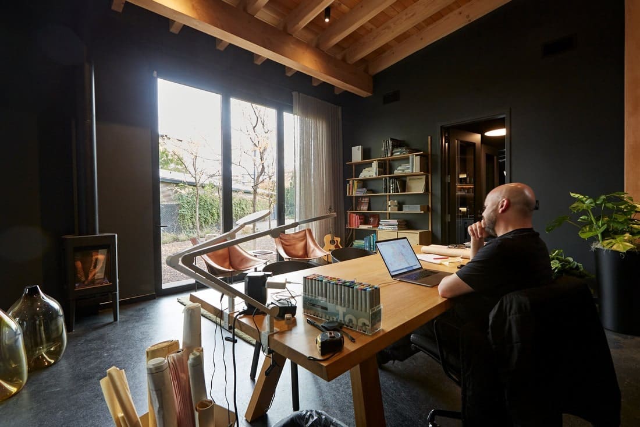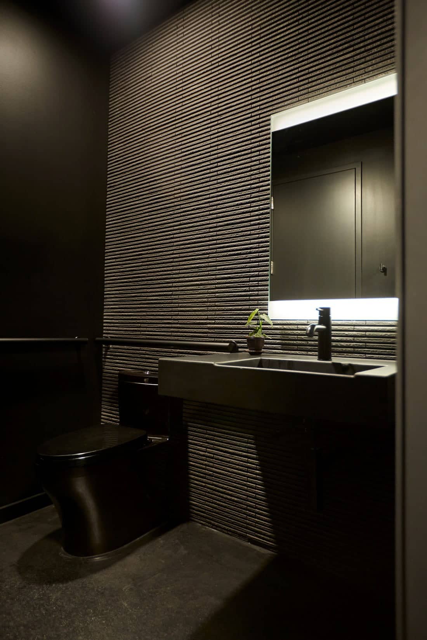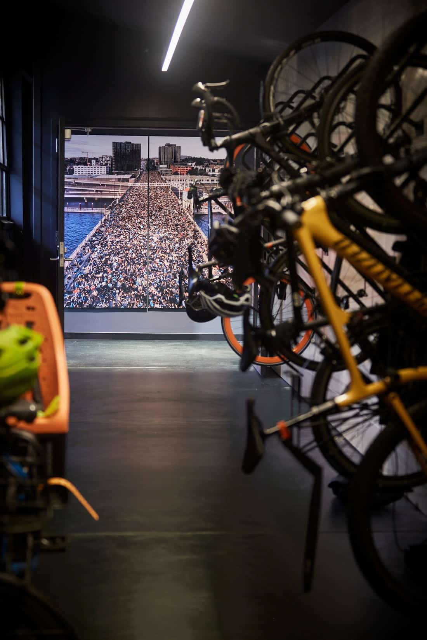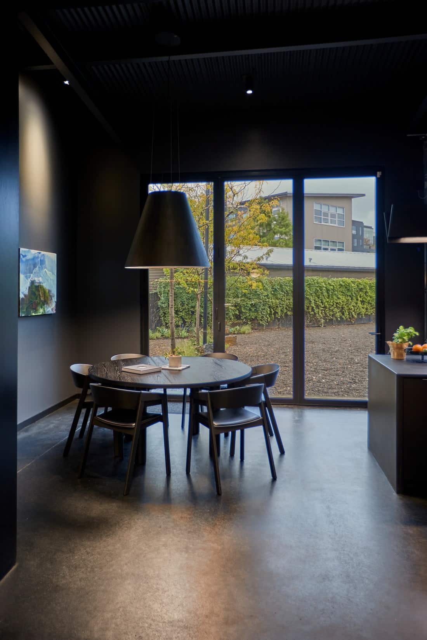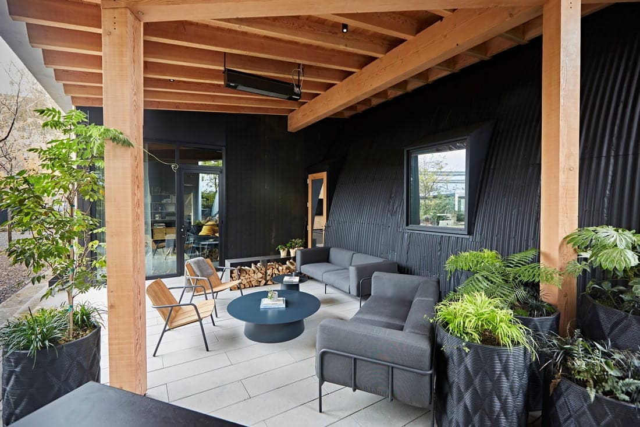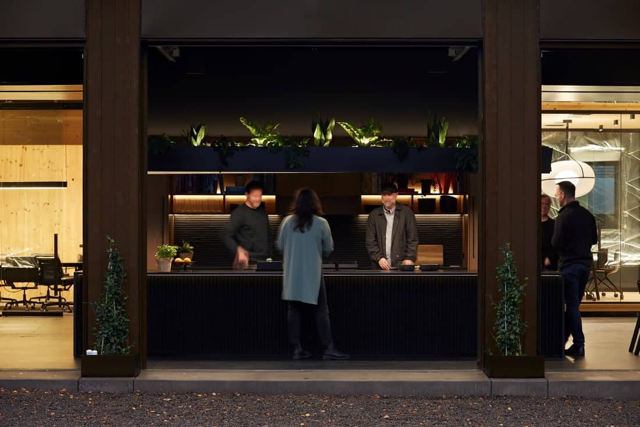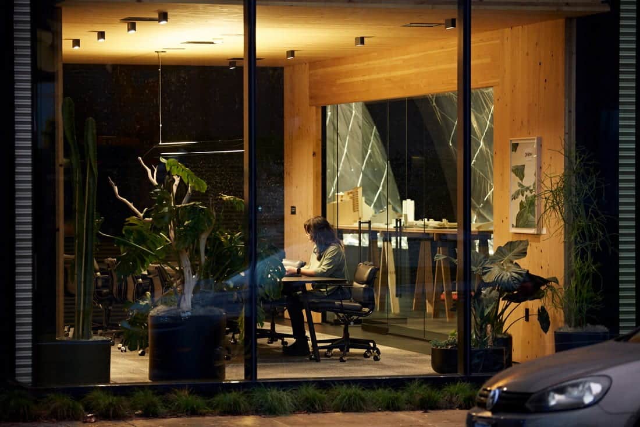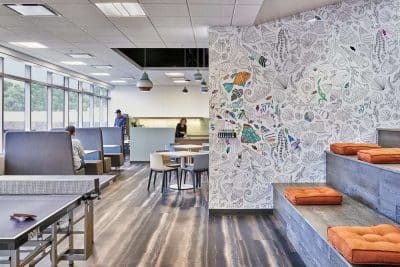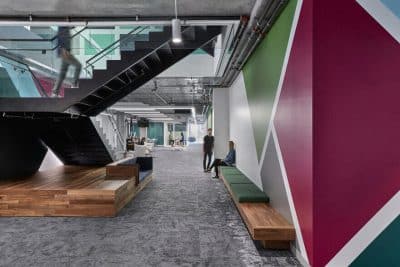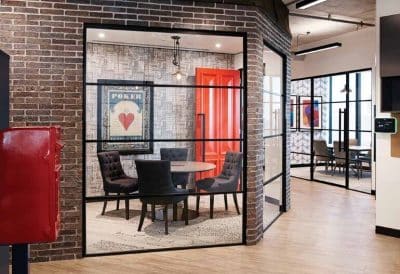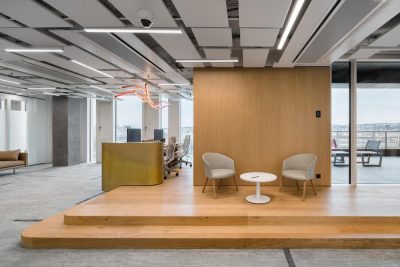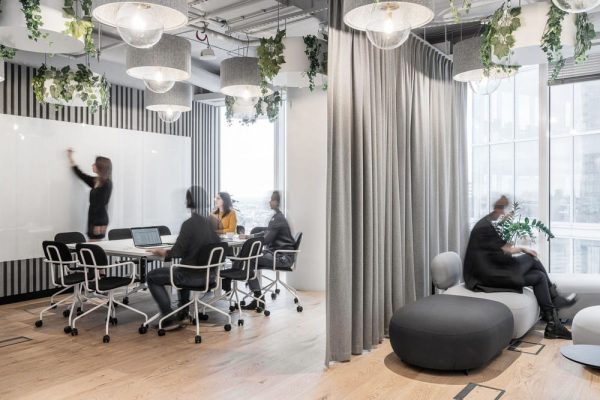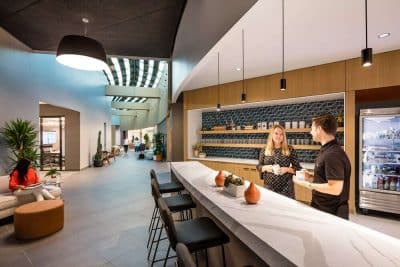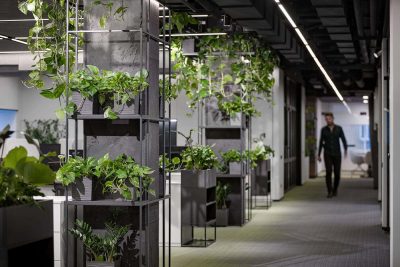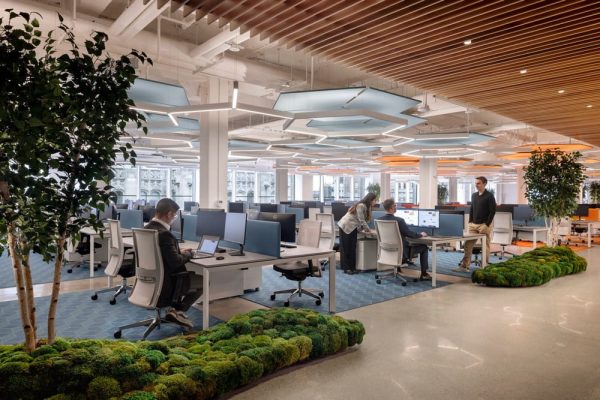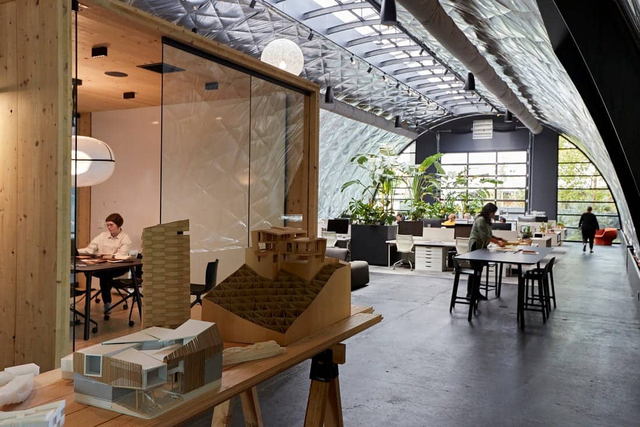
Project: Skylab Headquarters
Architecture and Interior Design: Skylab Architecture
Team: Jeff Kovel, Principal, Design Architect; Brent Grubb, Principal-in-charge; Jennifer Martin, Project Architect; Nita Posada, Principal, Interior Design; Amy DeVall, Interior Design
Landscape Architecture: 2.ink Studio
Civil engineering: Humber Design Group Inc.
Structural engineering: Valar Consulting Engineering
Mechanical design / build: Jacobs
General Contractor: Lorentz Bruun
Location: Portland, Oregon
Photo Credits: Eric Fortier
Skylab reveals their new headquarters in Portland, Oregon, transforming two 1940s-era steel buildings into a socially focused workplace
Longtime occupants of a historic building in downtown Portland, Skylab’s office space was vastly undersized and no longer met the needs of their evolving practice. The search for new space began with several questions, “How can our studio evolve from a dedicated workspace to a playground for the art and design community? Where can we find a space to integrate gardens, an event venue, and a fabrication shop, as well as our studio?” A three-year search turned up a triangle-shaped corner lot in the city’s Northwest Industrial area consisting of two steel buildings and an adjacent storage/work yard. The resulting transformation reflects the firm’s design culture, which promotes experimentation, collaboration, and community, as well as an opportunity to share space with PDX Contemporary Art.
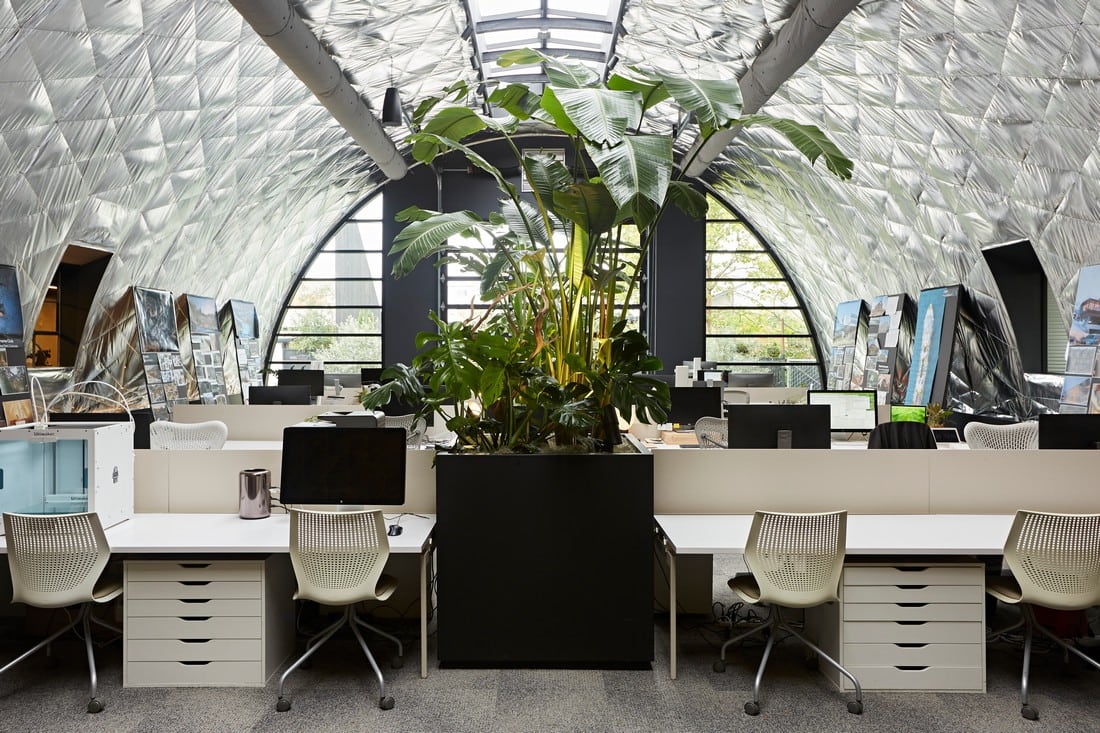
Originally built in the mid-1940s for the Titan Metal Products Corp., the 10,000-square-foot complex consists of two semi-cylindrical, prefabricated steel warehouse buildings, notable for their arching roof forms and connected via an enclosed walkway. While much of the existing structures remain intact, Skylab has reworked the layout and updated the buildings through a strategic set of insertions and modifications. Visual and physical connections to the surrounding landscape and urban environment are enhanced through expansive new glazing on the north and south facades and four large 10-foot-by-10-foot operable window walls along the east. An existing 40-foot-long zipper-like skylight running along the central ridge of the easternmost building was expanded to 60 feet to bring sunlight deep within the building to work areas.
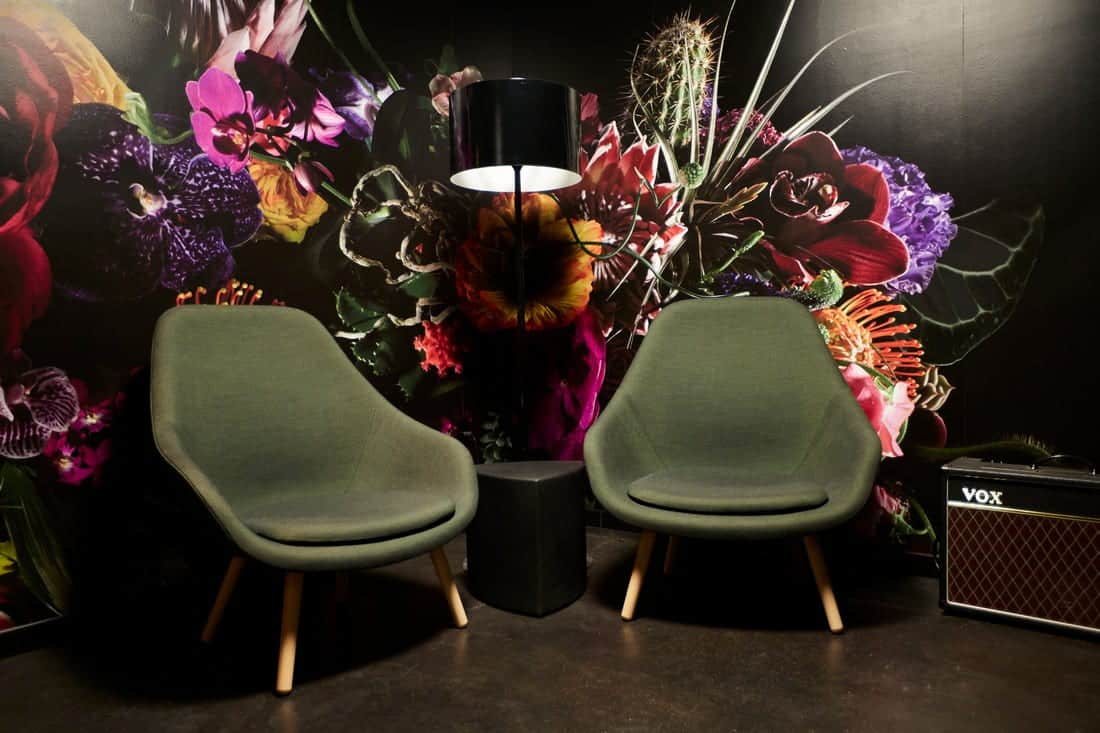
Inside, the venue features work spacers, a full kitchen and dining room, listening lounge, 3D print space, and enhanced meeting and workspaces. The interiors feature an industrial aesthetic: exposed concrete floors, aluminum windows, and an exposed steel roof. Natural elements were introduced through the addition of conference rooms made with cross-laminated timber (CLT), wood cabinetry, and four 15-foot-tall trees in the large, open work area. Accessibility and energy systems were also part of the scope.
Surrounding the warehouses is a complex of garden spaces, including outdoor meeting and lounge areas, a 300-person performance and event area, a cultivation garden, an outdoor cooking zone, fire pits, as well as sport courts for pickleball, table tennis, and basketball. It is Skylab’s goal to create a vibrant space for designers, artists, and the broader community to connect over events, performances, and critical discourse.
