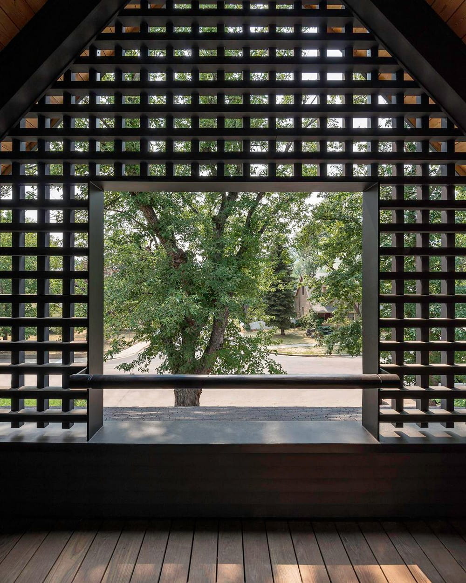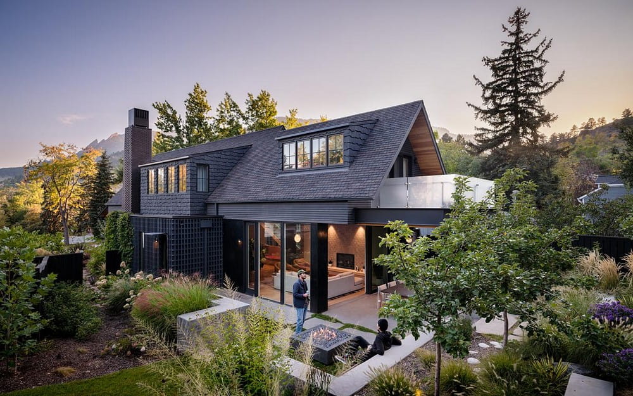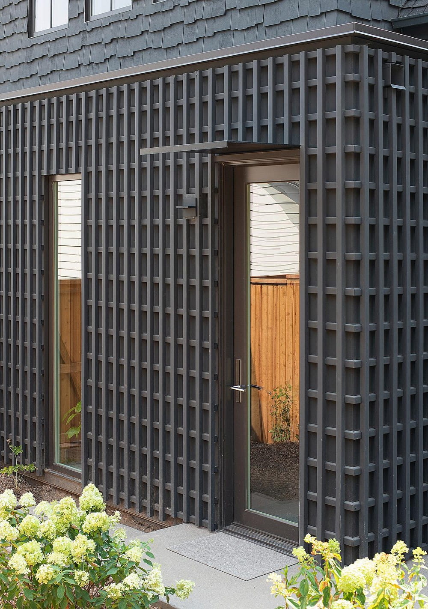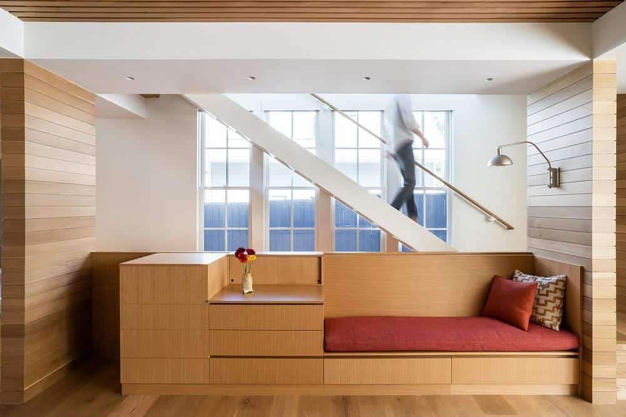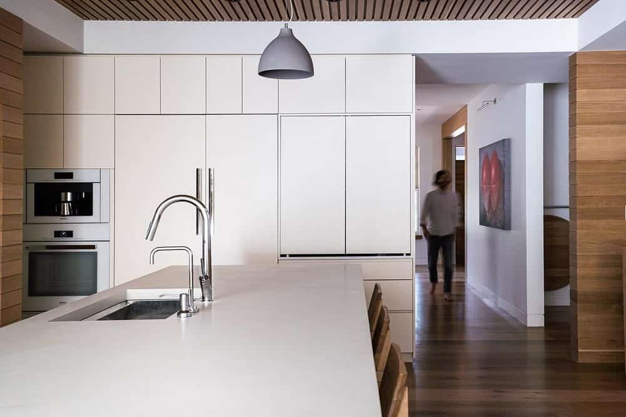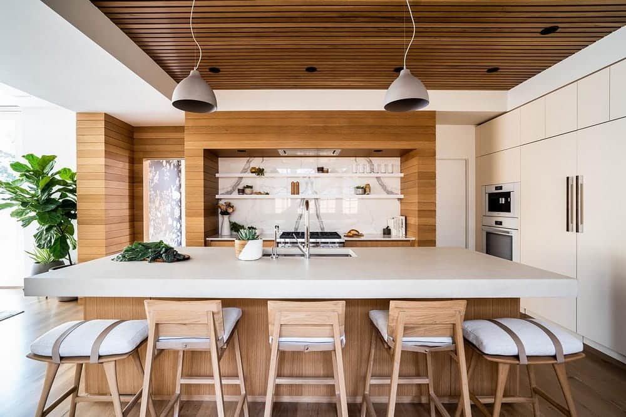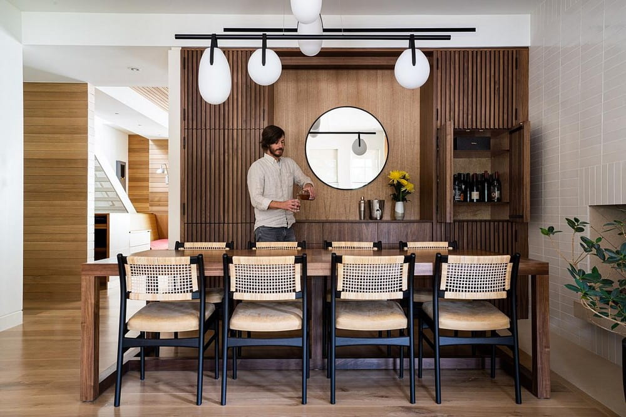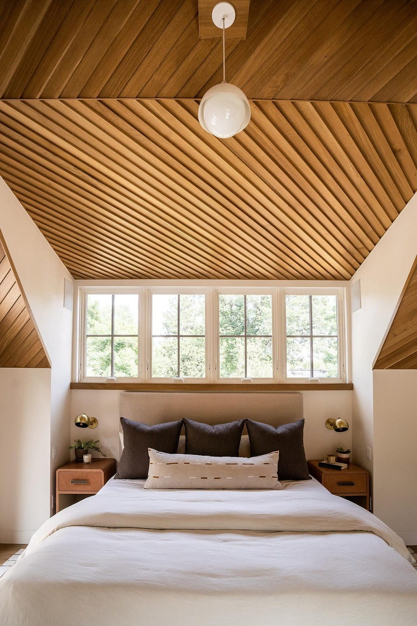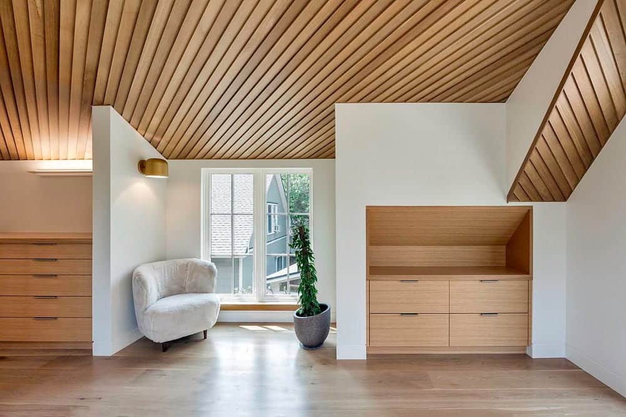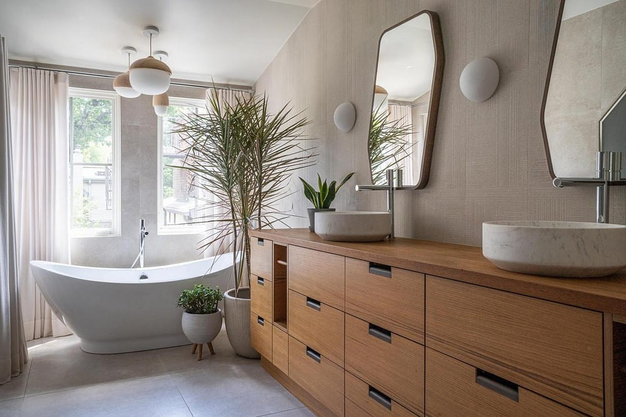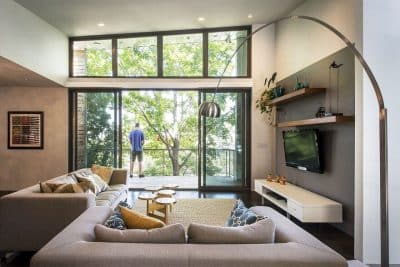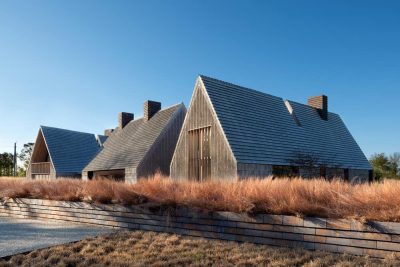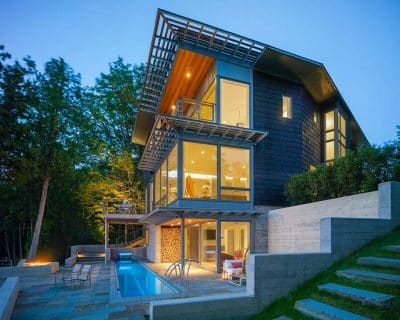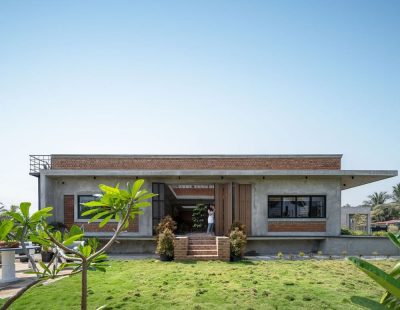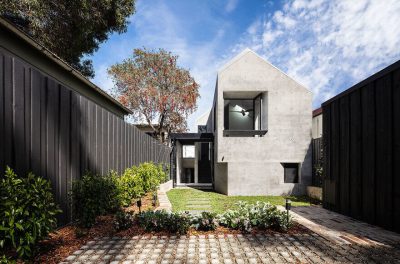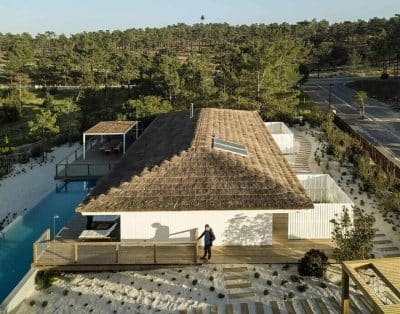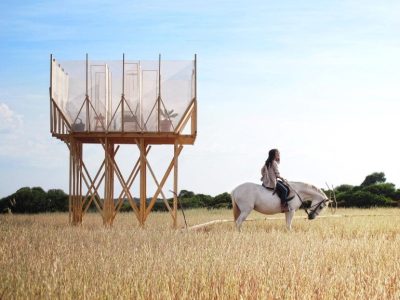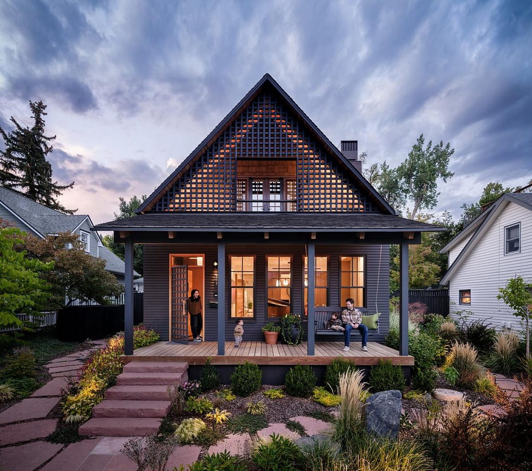
Project: The Nut House
Architecture: FLOWER Architecture
Landscape Architect: Marpa Landscape Architecture
Interior Design: Saltwolf interior design
Location: Boulder, Colorado, United States
Area: 2800 ft2
Year: 2022
Photo Credits: Nicholas Fiore, Joni Schrantz, Ryan Hughes, David Lauer
How do you build a modern house in a protected historic neighborhood?
We walked a lot, to start. Evocative details and the variety of the neighborhood became clear: juliet balconies, doily-fine gable filigree woodwork; simple gable roof forms; rail-less, welcoming front porches. We decided we could make a modern house in this place under the watchful eyes of a curmudgeonly landmarks board… we would simply pick our spots. In sketchbooks, we started with form and proportion – embracing the contextual patterns as important initial moves: a steep, single gable roof with a wide welcoming porch; modest width and height dimensions; and a classic juliet balcony. The low roof rafter spring point and one-and-a-half story form required creativity on the upper levels. Our strategy was to employ simple shed dormers toward the back half of the house, which would allow the purity of the street front elevation room to breath: a triangle on a rectangle. A corbeled-and-slanted chimney provides a vertical counterpoint from the sidewalk view (and allowed us to tuck another dormer north side). The clients requested to be together on one floor for sleeping – we tucked them all together below the gable.
Modern Wolf / Traditional Clothing
The modernity of the Nut House is obvious in the details. Exterior: the gable roof is articulated as a thin folded plane and thin fascia; the ‘traditional’ gable filigree here becomes a strong visual screen element and light box (and a useful filter for car headlights – the house sits at a ‘T’ intersection). The brick chimney with textural corbeling and sloping shoulder. The gable screen repeats as trellis-applique on the mudroom walls and as a custom screen door. The custom screen door handle is a subtle 1:1 scale detail we love in particular, melding wood and steel. Interior: Clean and crisp warm wood built-ins in every room: desks, banquettes, window seats, cubbies, dowel-hooks, slide, and climbing walls. Paneling and cabinetry (white oak and walnut) warm up the interior spaces. Quirks align; reveals, alignments are composed, and we mix in a bit of steel elements as needed. And the carpenters’ favorite: the main bedroom ceiling composed of lap siding installed at an angle, aligned perfectly at the ridge.
Rad + Fun
So. Much. Fun. The slide’s hidden in a coat closet and deposits you in a room below. The ninja room features climbing walls and spaceframes, hammocks, swings, and ropes, with a ‘carbonite Han Solo’ door flush in a wall that ‘beep-boops’. A ‘floor window’ in the living room peeks into the ninja room below. The psychedelic ‘infinity room’ exists in a foundation quirk; add mirrors, light-tubes, a wood viewport – an amazing lighting installation.
Systems
Systems include a ground-source geothermal system for heating (hydronic) and cooling (air). The Nut House is ‘net zero’ [ HERS = 0 ] and features two car charging outlets, an HRV system, 100% LED smart-control lighting, and 16kw photo voltaic array on the garage.
