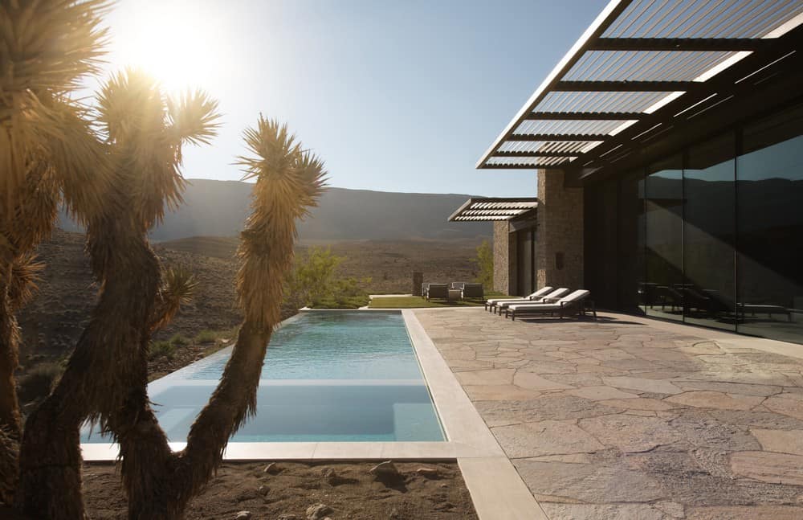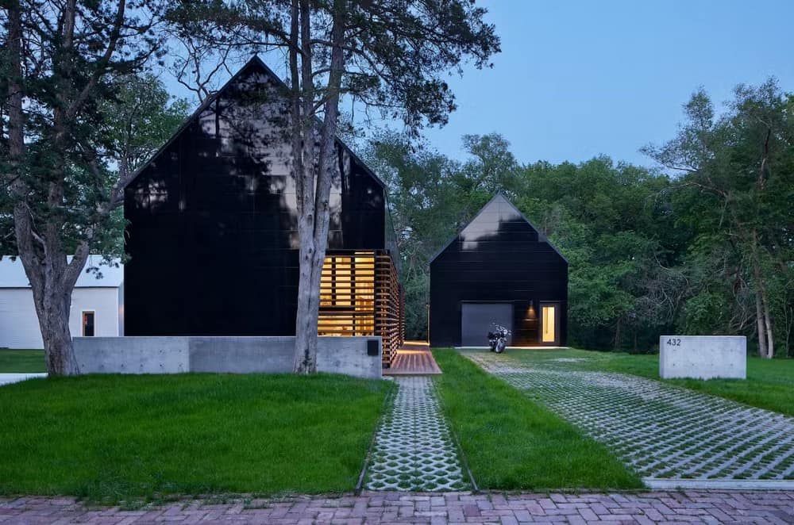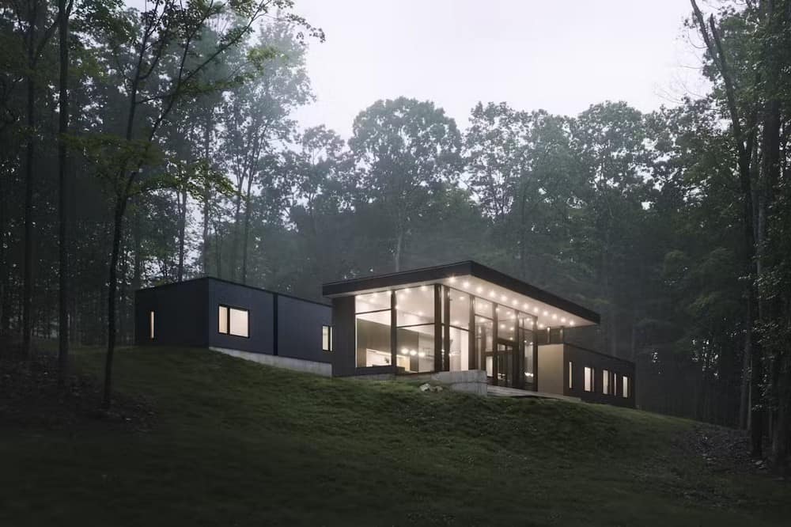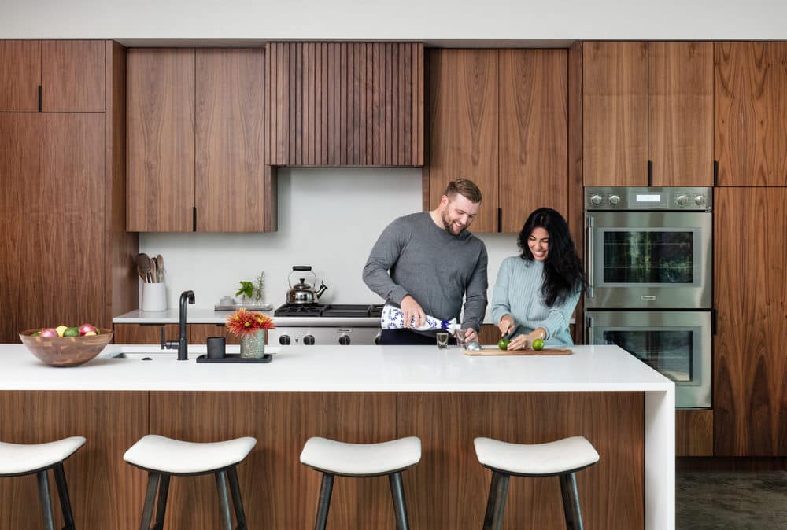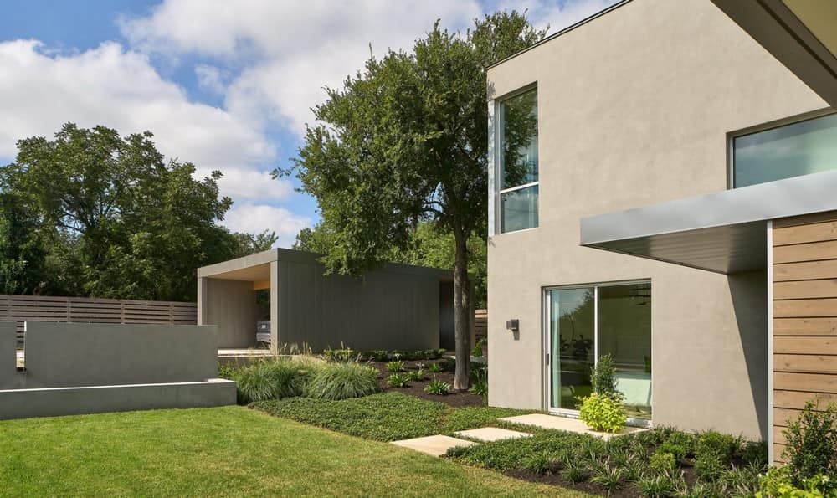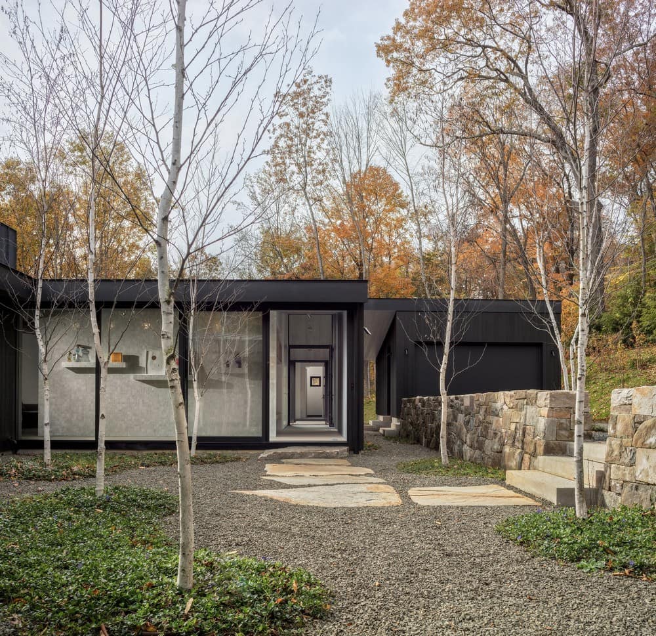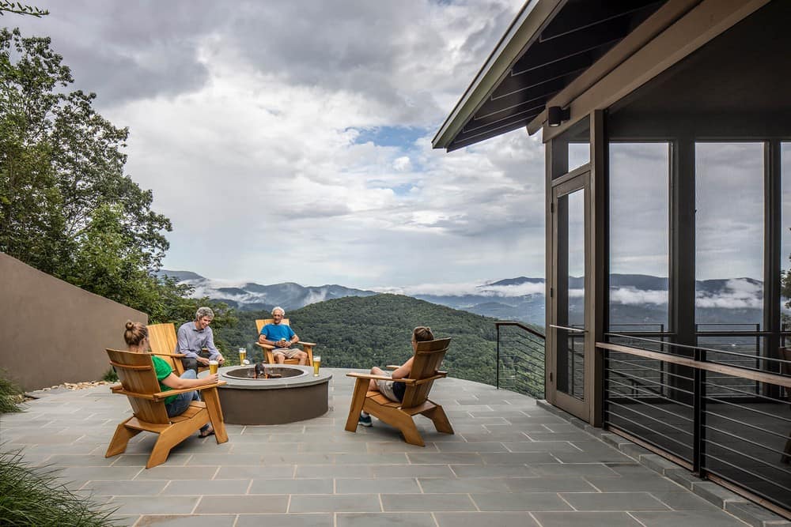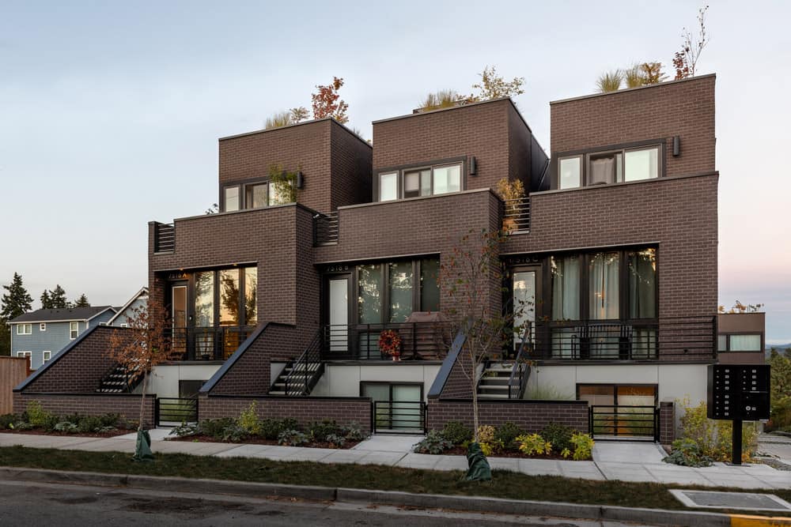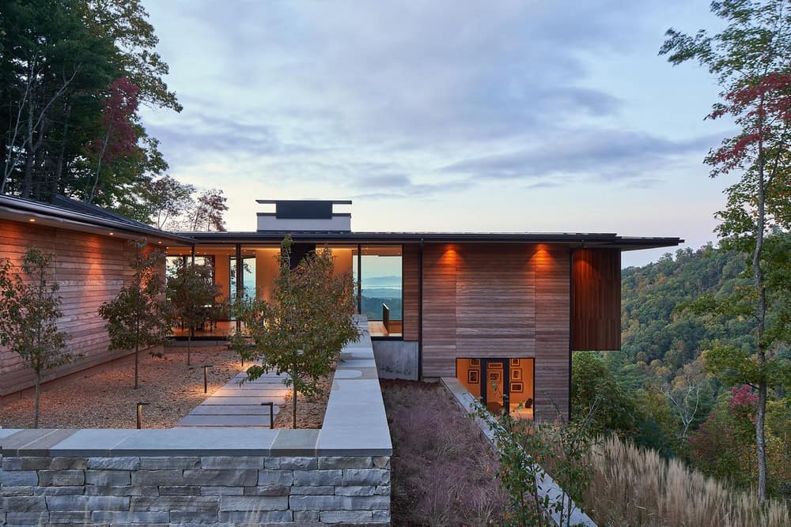Fort 137 Residence / Daniel Joseph Chenin
Set against the striking desert landscape of the Las Vegas Valley, Fort 137 Residence by Daniel Joseph Chenin embodies a seamless blend of modern architecture and natural harmony. Commissioned for a family that values outdoor exploration and…

