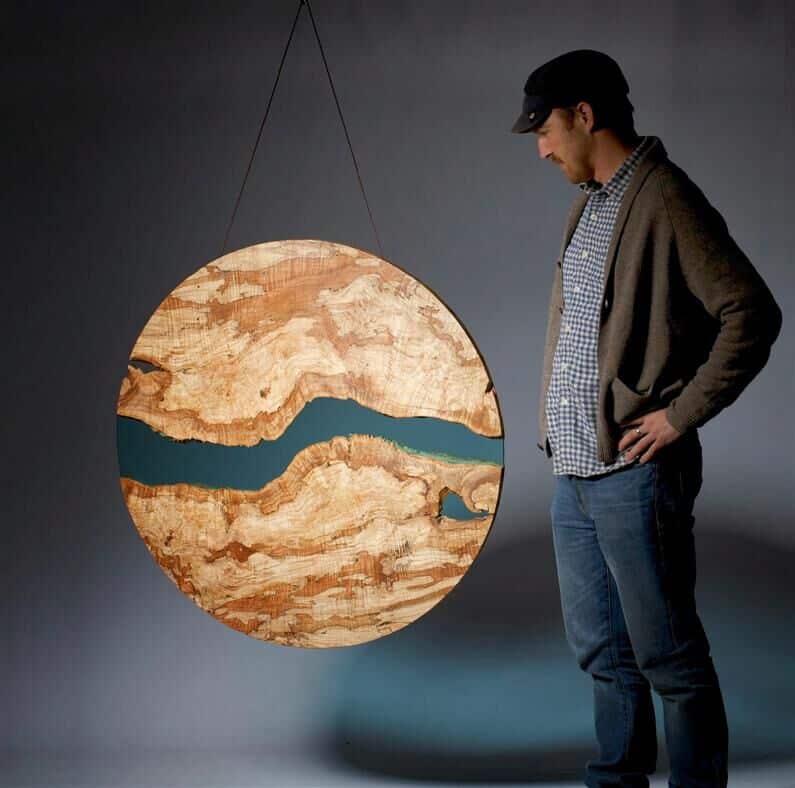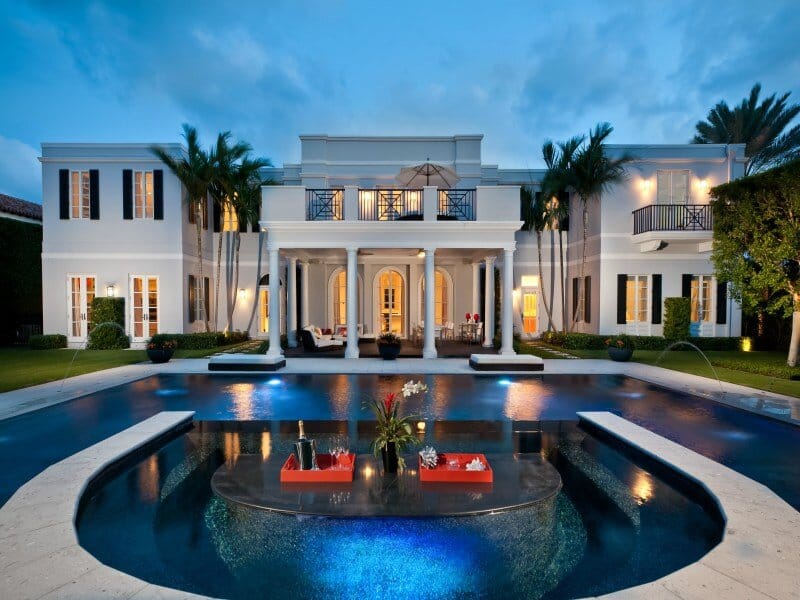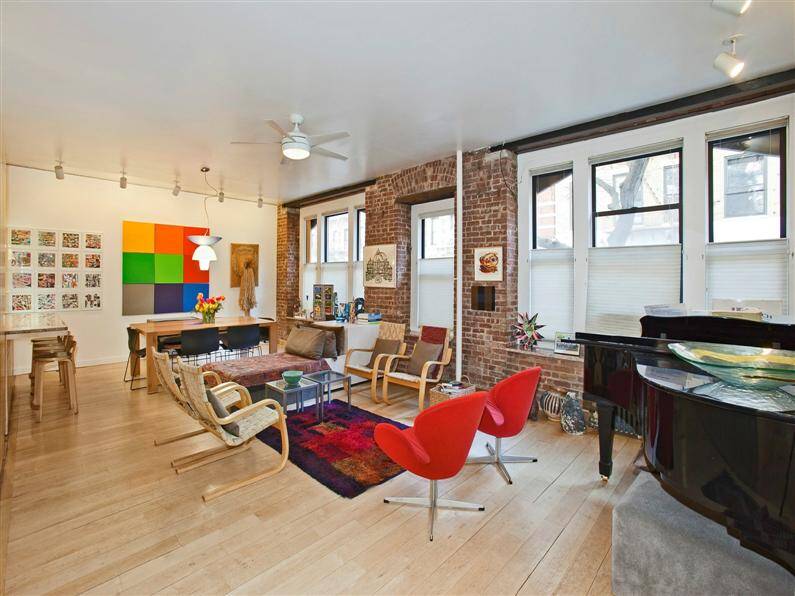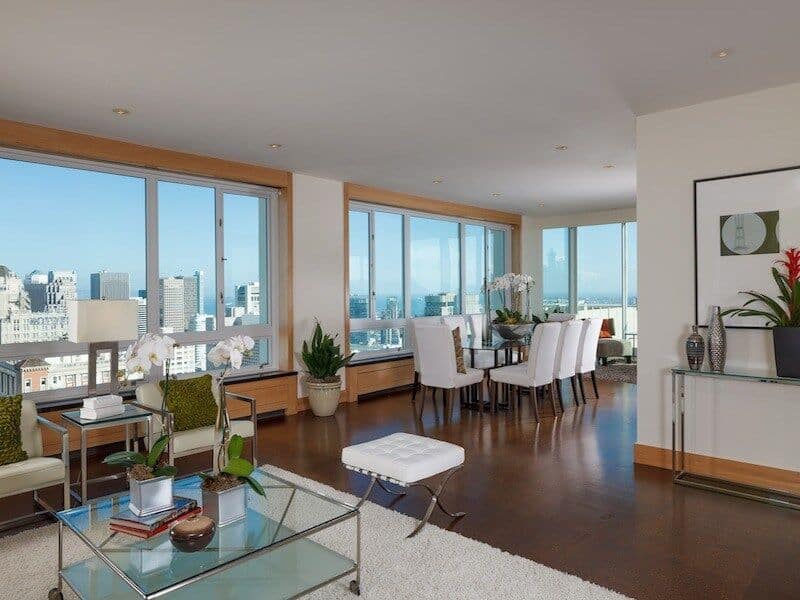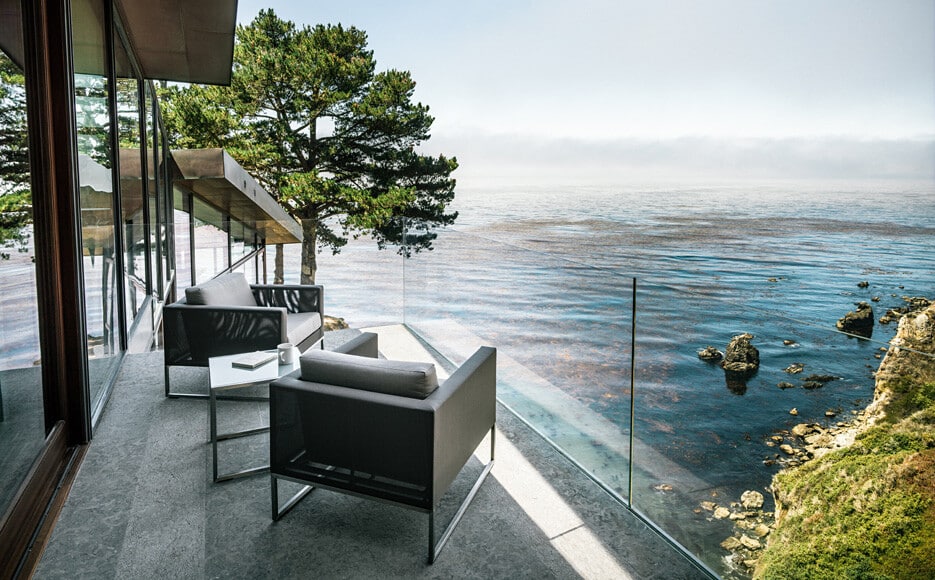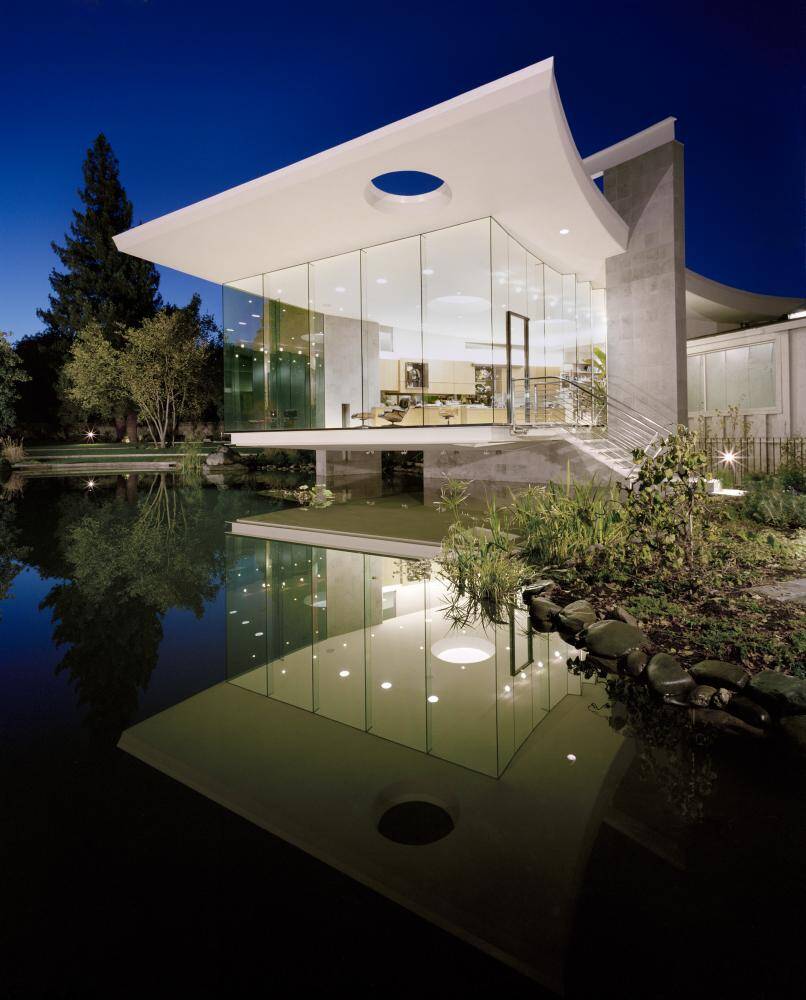River Collection by Greg Klassen: I give new life to dying trees
I have always admired and been delighted by people who try with imagination and creativity to provide a second life to things, after their mission or natural role has ended. Through this, the works by Olga Oreshyna or Richel Vincent attracted me, both valuing pieces of wood that seemed to have their “life” ended. Today, […]

