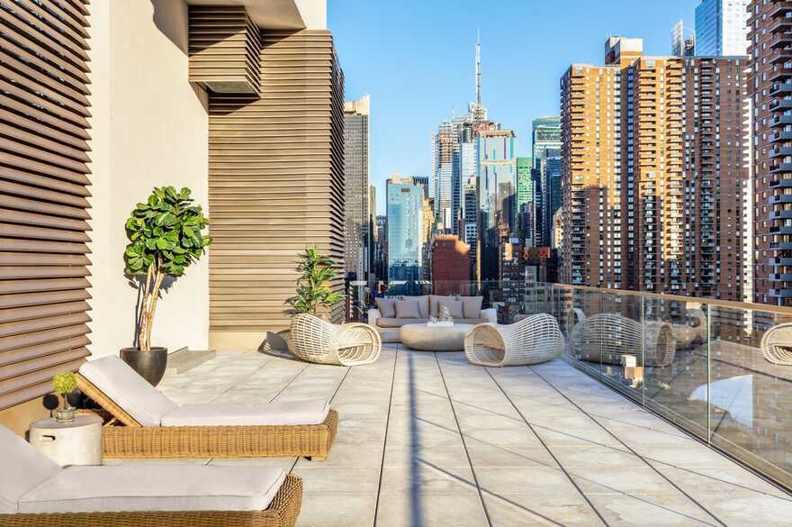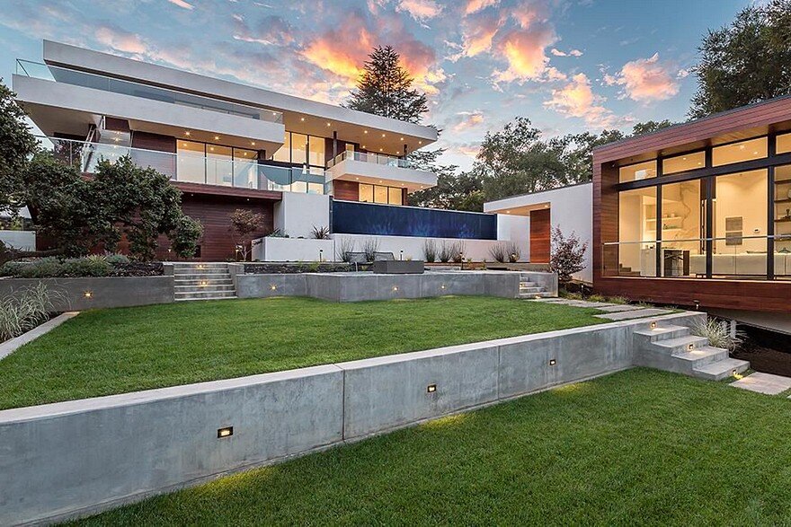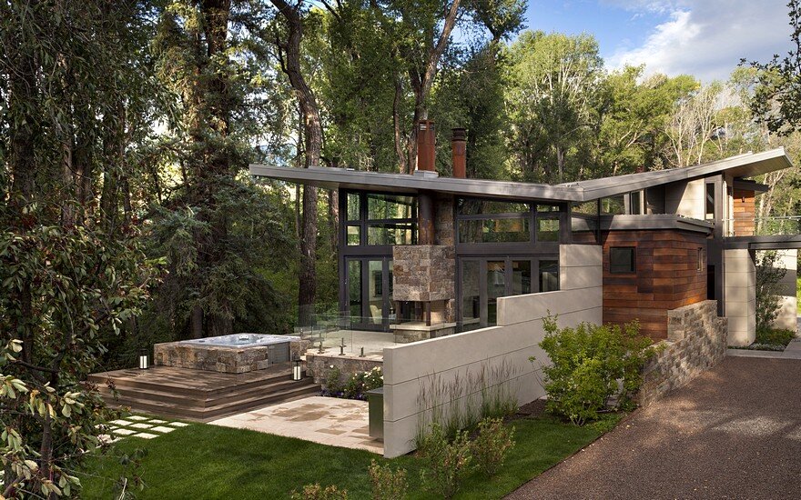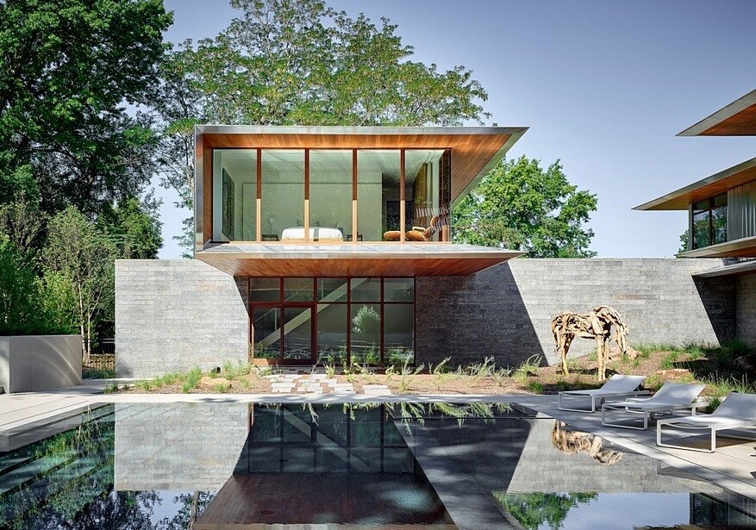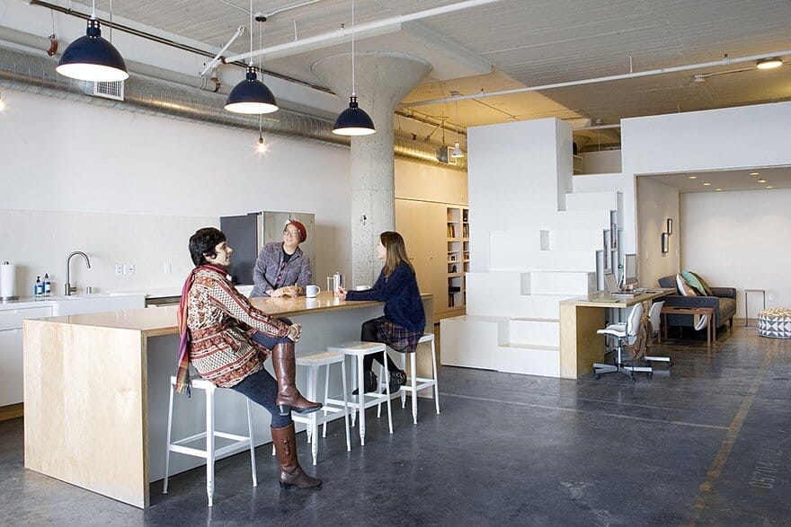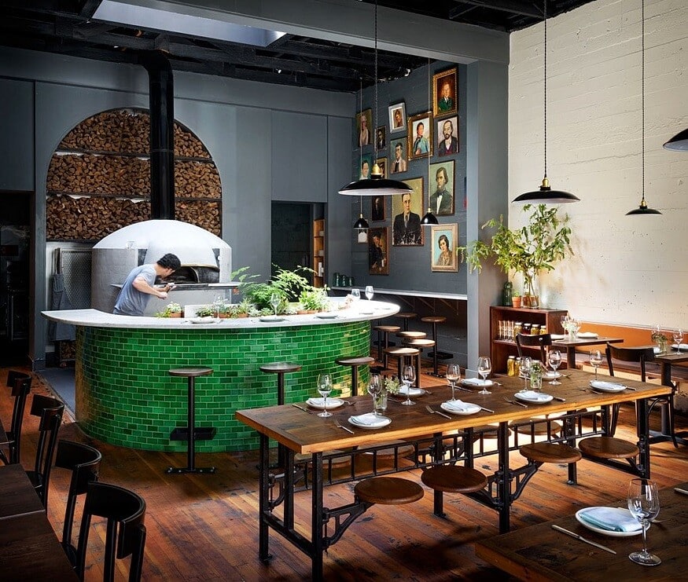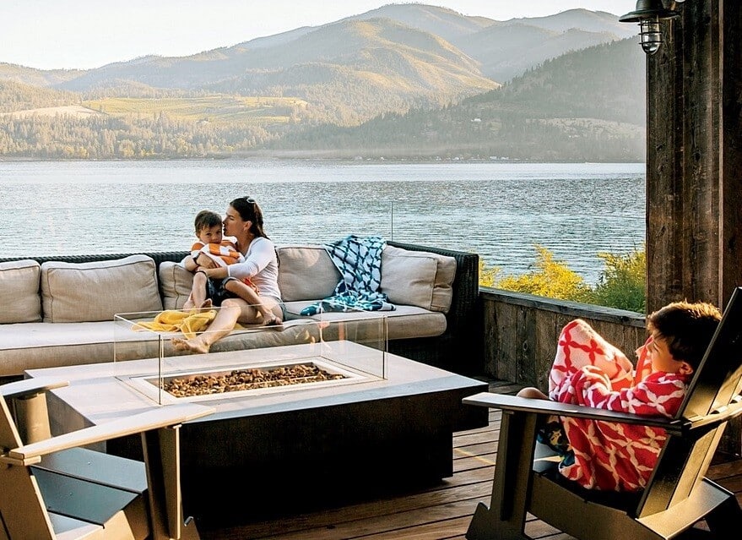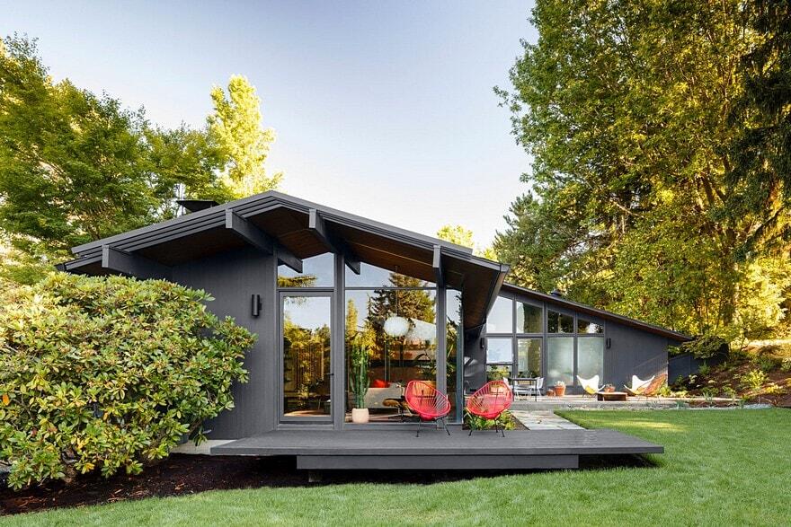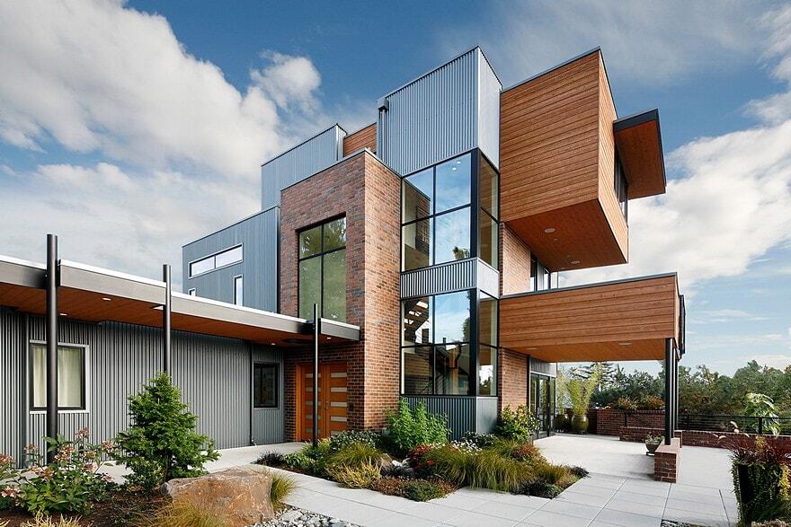Lemay + Escobar Architecture & ODA Team Up on Charlie West
Charlie West – Manhattan’s only new ground-up construction residential development in Hell’s Kitchen – is now complete. The striking 16-story condominium building, with exterior design by ODA Architects and interiors by the renowned Andres Escobar of Lemay…

