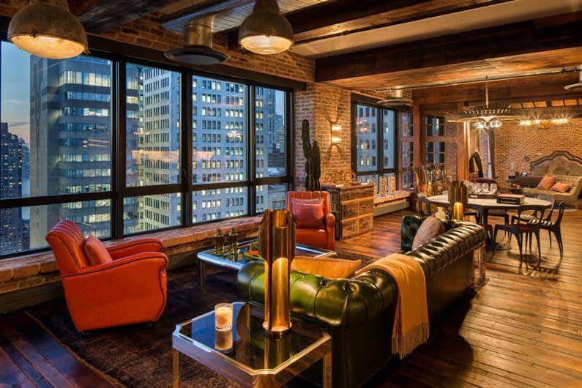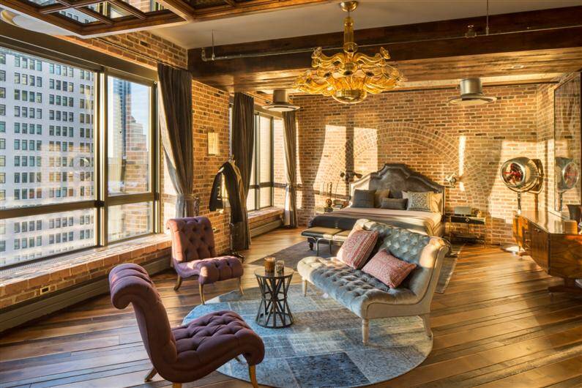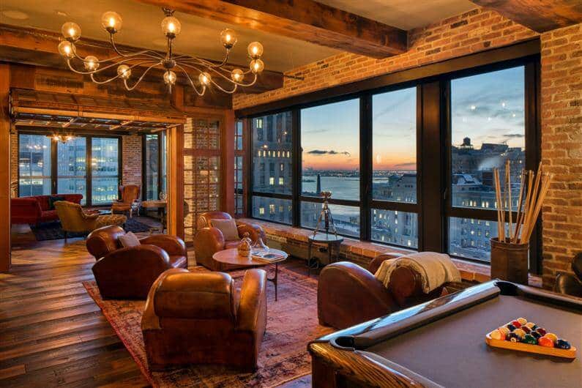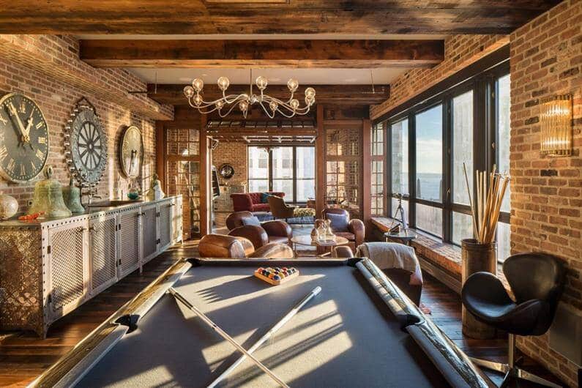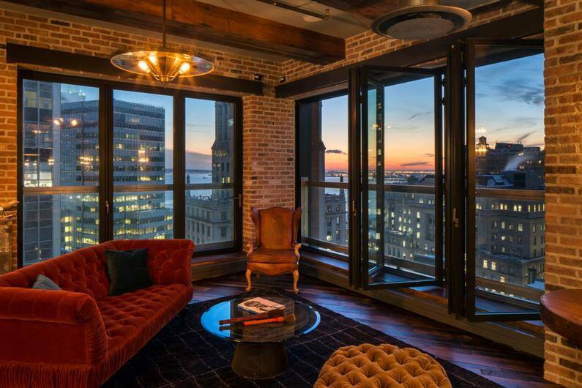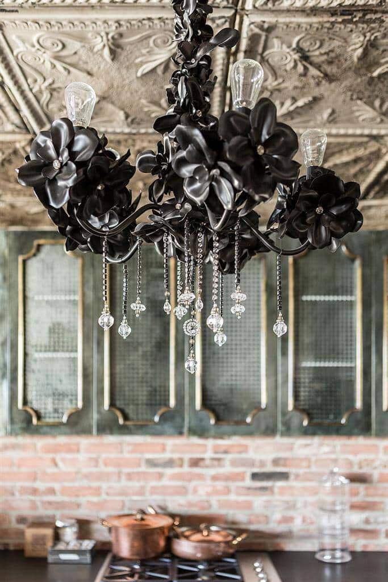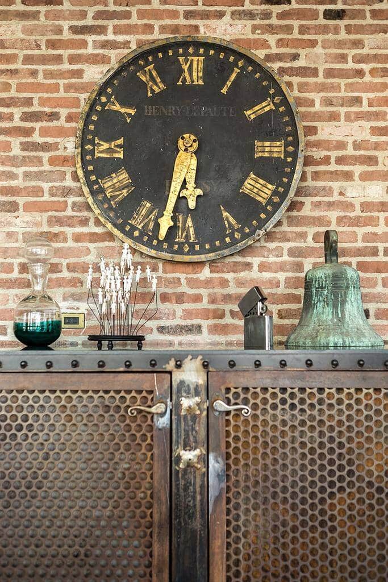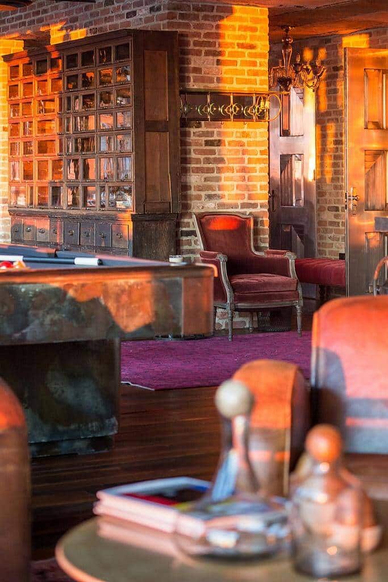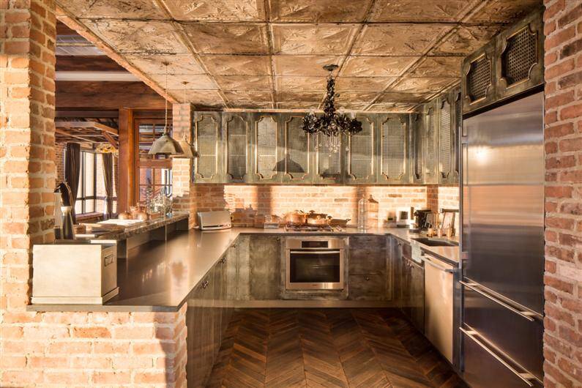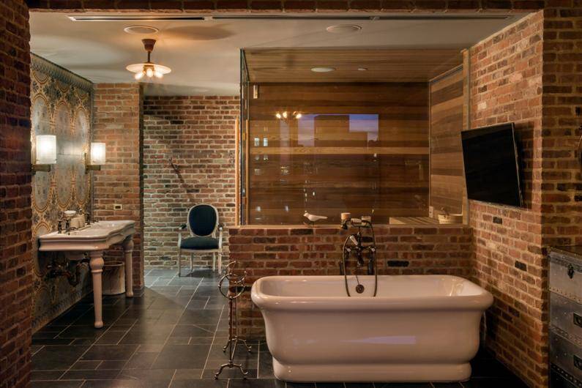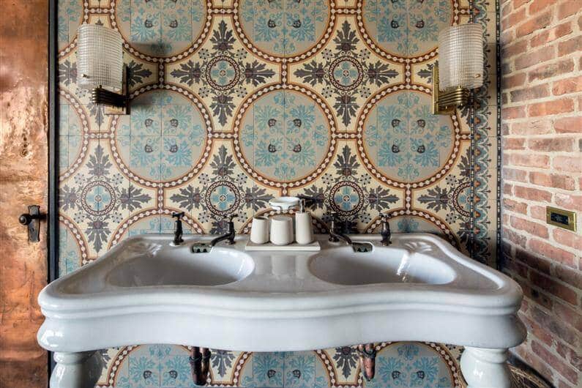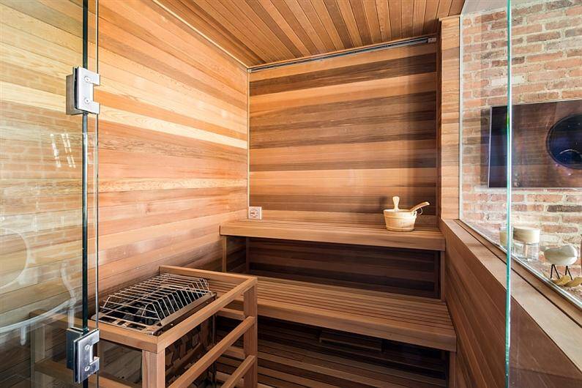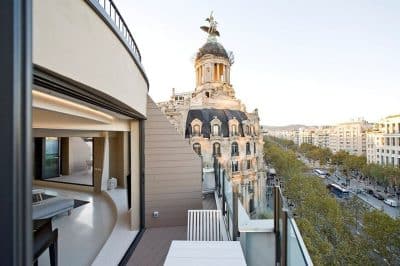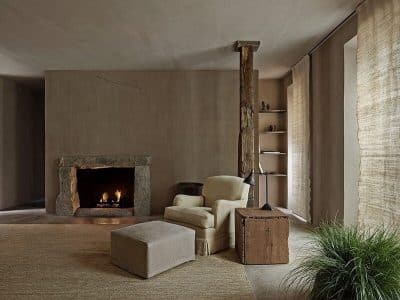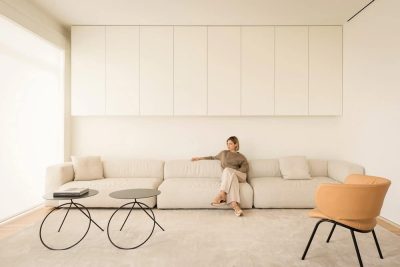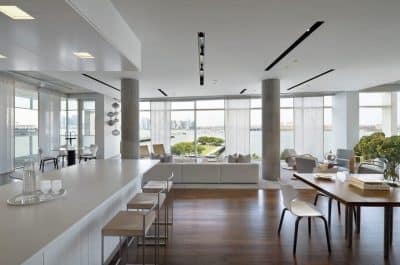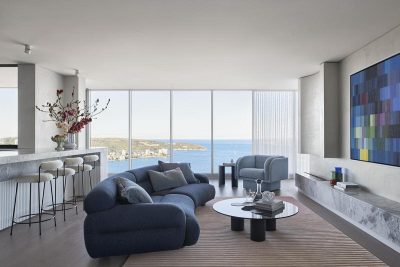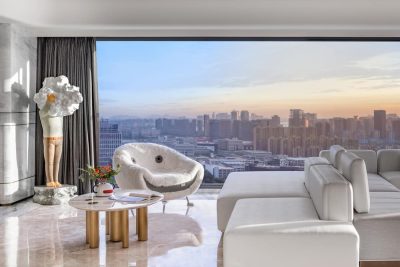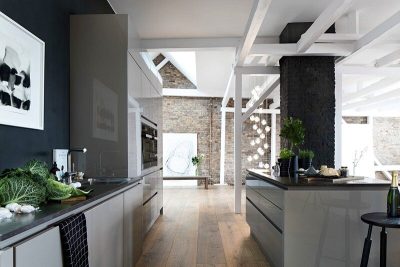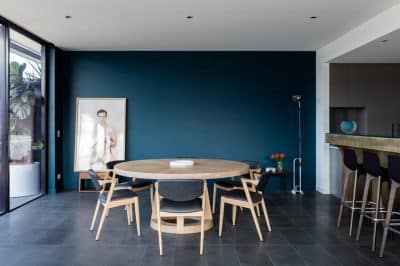Located at the 30th floor of Setai Building, 40 Broad Street, this New York penthouse is an impressive exhibition of retro and vintage objects and furniture, meticulously gathered together to create a unique, personalized universe, with atemporal value. We could say, without doubt, that is penthouse is a “trophy”, with a spectacular view towards Liberty Statue and towards World Trade Center.
Very interesting objects define the interior. One of these is a window bench, made of steel which was bought from the Bank of France in Vichy, France and it dates since the 1880’s. While walking along the penthouse, starting from one of the two entrances, you step on massive wood floors, originated from the Portuguese embassy in Paris and recovered following the specifications of a French designer.
The penthouse may stay open or could be shared by the two garage style, made of glass doors that can be closed form opposite sides. A door separates living room from bedroom while the other separates a living space from a large sauna bathroom. This sauna bathroom, one of the three bathrooms of the penthouse, has, on the wall with the sink, blue Belgium faience, having a floral model, hand cut in 1930. Also the bathroom has a big stone bathtub which was made of a single rock and was imported from Mexico.
A large living room, situated on a corner, with a view towards Manhattan and East River, is a true art gallery with Napoleon III chairs, tufted sofas in mohair, vintage, époque, made of leather, French chairs, industrial illumination objects and street illumination corpuses since 1920, used in Brussels and many other objects from the middle of last century.
Also the kitchen offers a unique experience having Art Deco door since 1920s, recovered form a Hawaii theatre. A set of high tech objects, including the fridge and the stove are covered in zinc and thus personalized. The cupboards are made of brass, which was treated in order to be shining. The ceiling is made of old tin plates, with floral models, original from different institutions. An amazing piece that appears when leaving the kitchen is a 1908 two-tier converted gas reflective chandelier. Other two Murano glass chandeliers from the 1920s and 1970s hung from the ceilings. An Integrated 50” TV appears from the ceiling when pushing a button.
Besides this impressive collection of antiques, from Europe and not only, of vintage values integrated in the contemporary, the penthouse is decorated with personalized, distinguished furniture. This New York penthouse is original by the brave, still elevated approach of a design style that brings into present symbols of the past and historical values, which combined to contemporary art, become a declaration of good taste.

