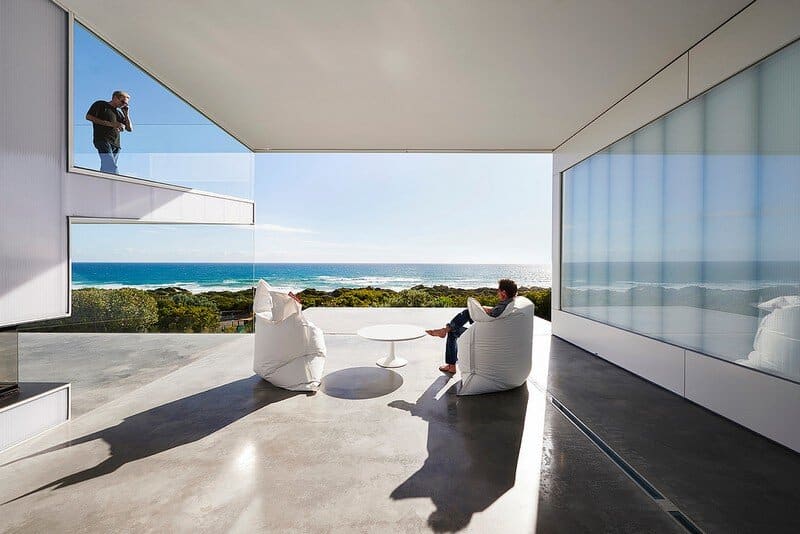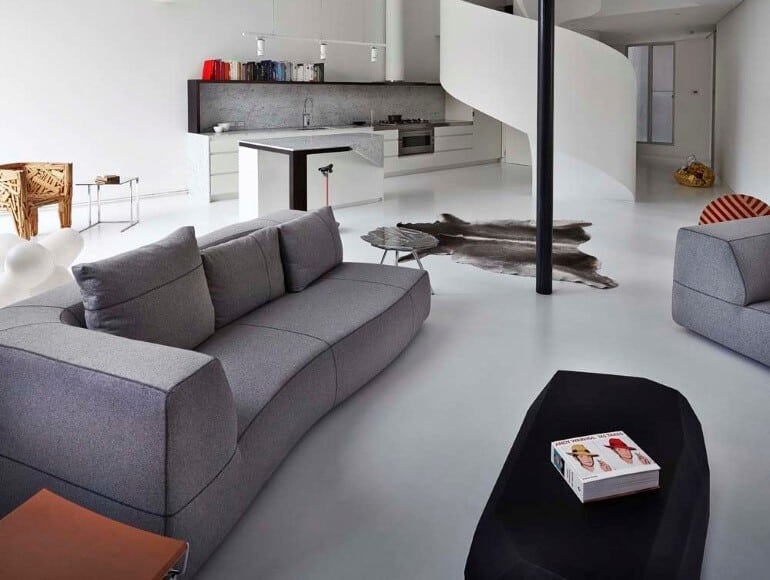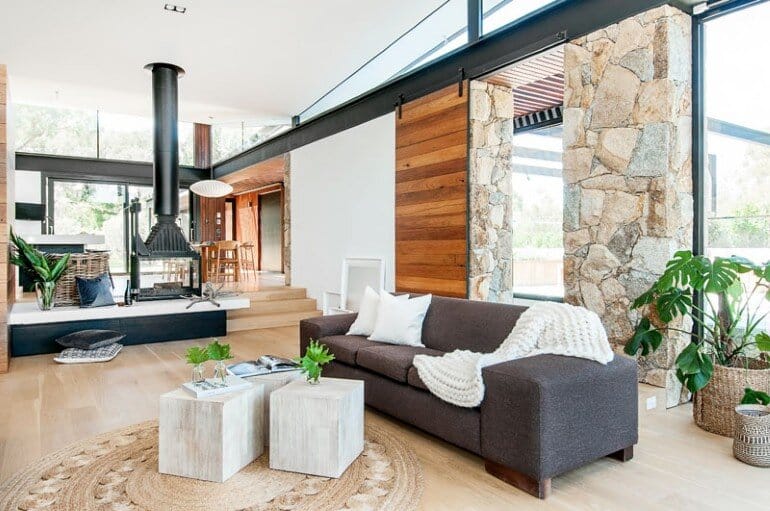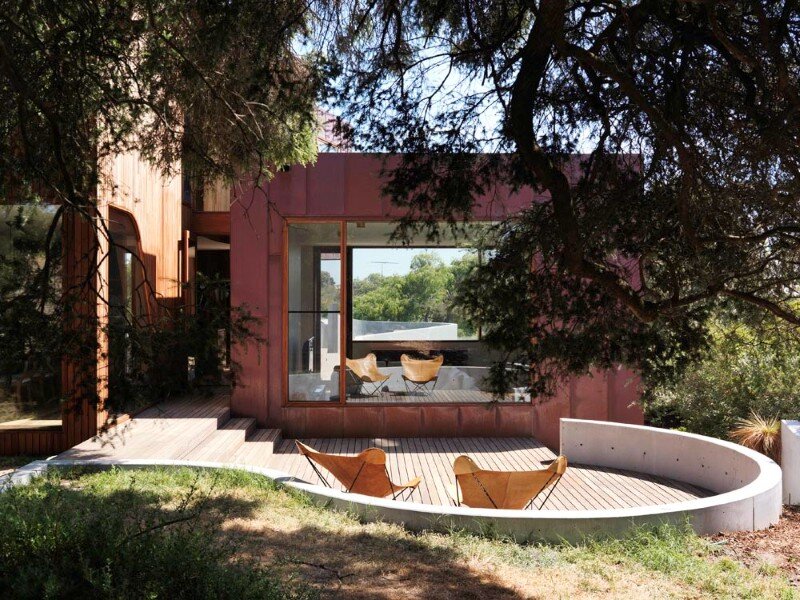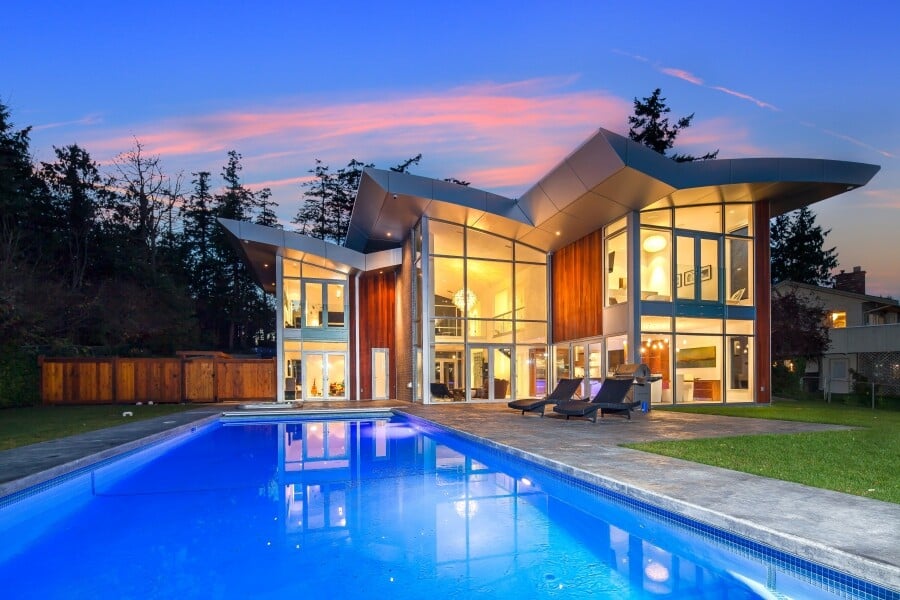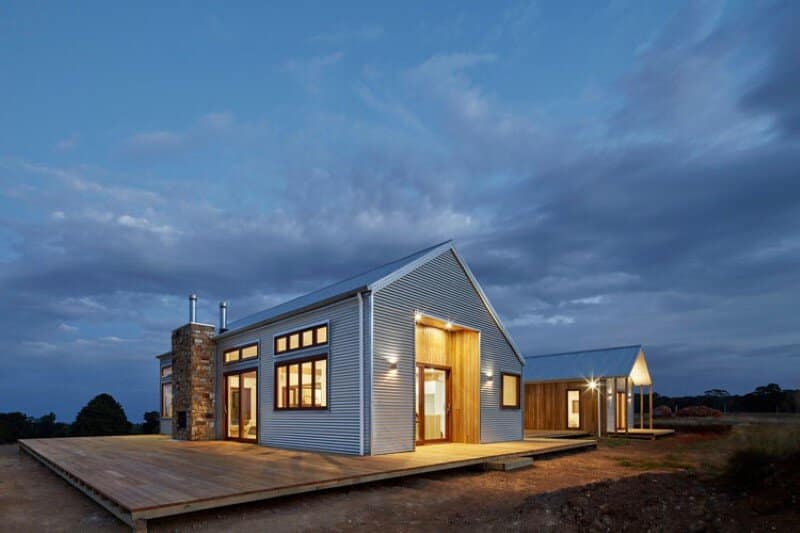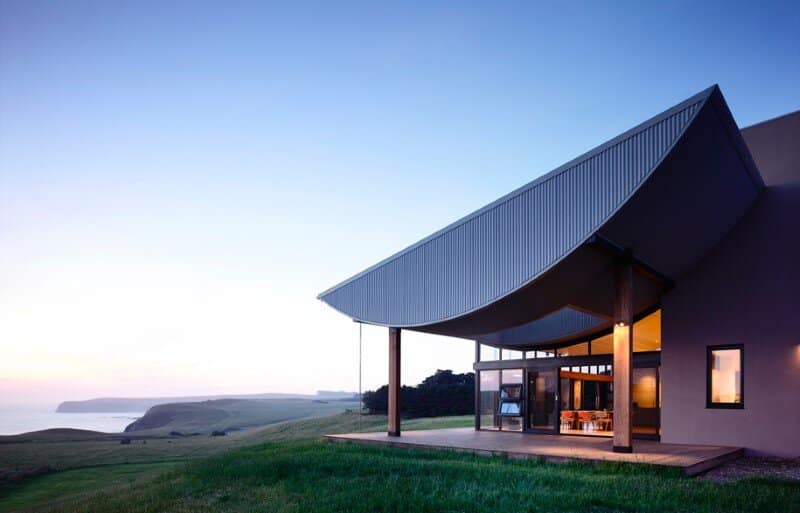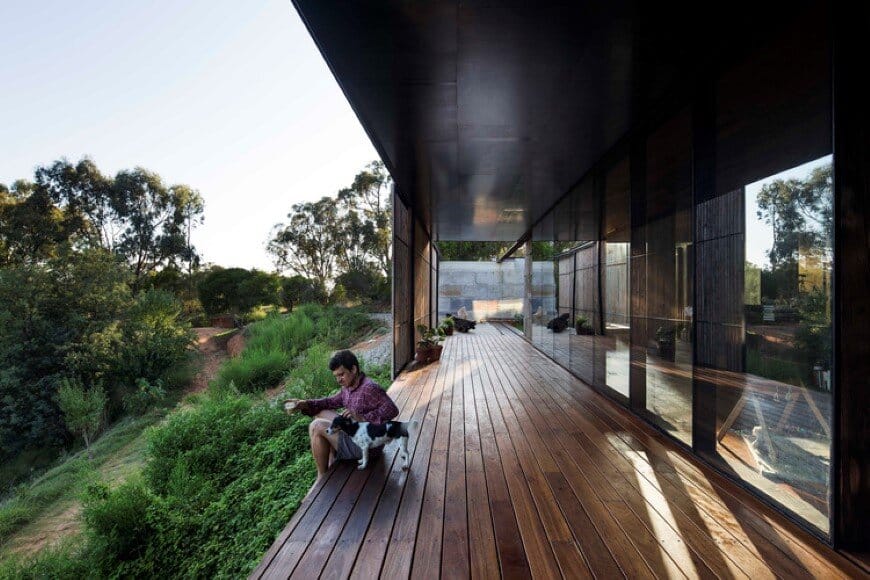Villa Marittima is a Sensuous and Spacious Coastal Home
Villa Marittima is a residence with minimalist architecture designed by Robin Williams Architect, located in St Andrews Beach, Victoria, Australia. Description by Robin Williams: A private enclosure by the ocean, filled with natural light: with simple, expansive and flexible spaces. Spaces in which to be joyful, liberated, relaxed and uninhibited. The real luxury we have […]

