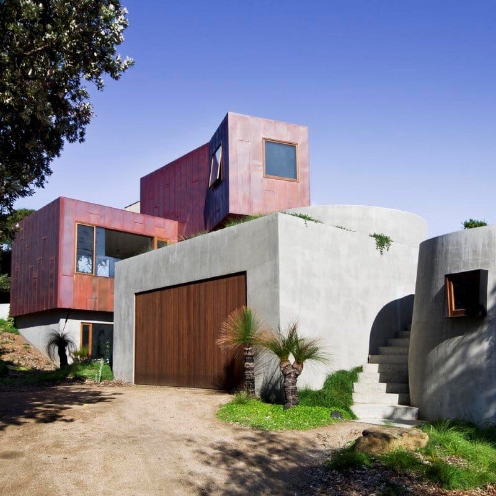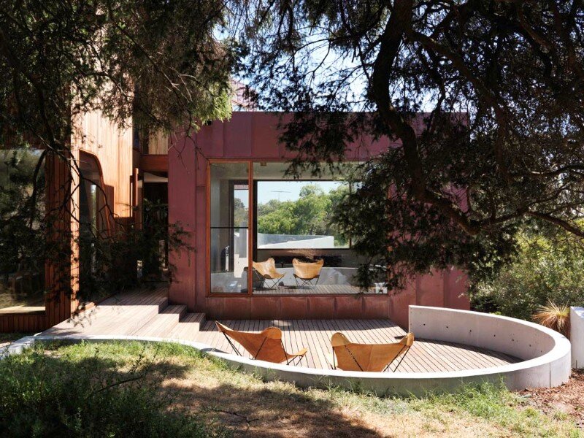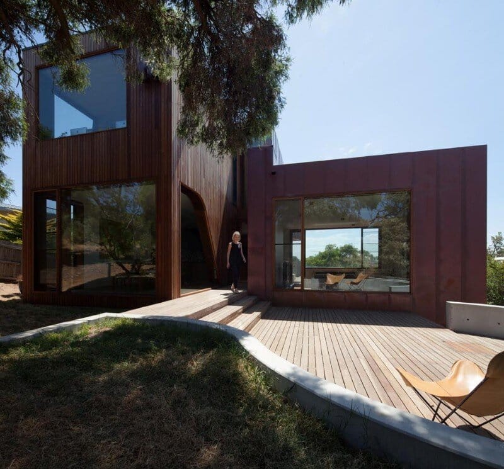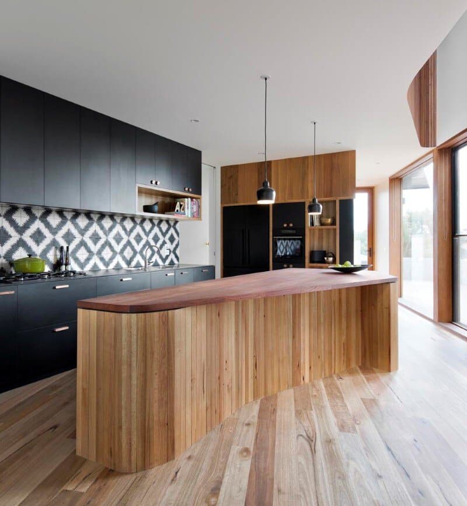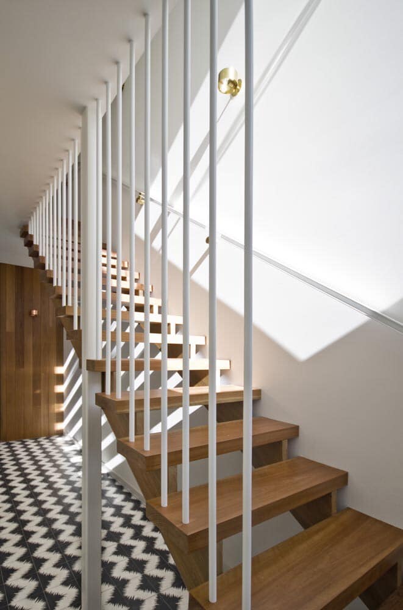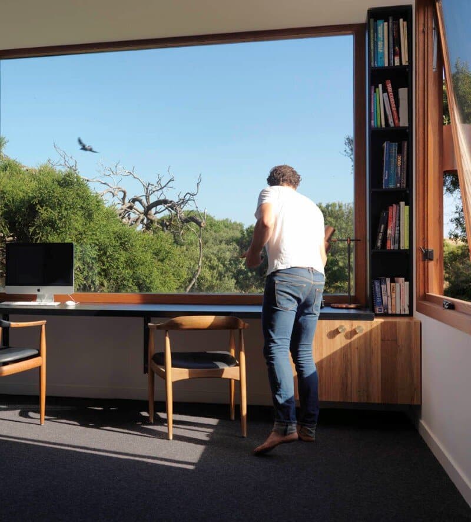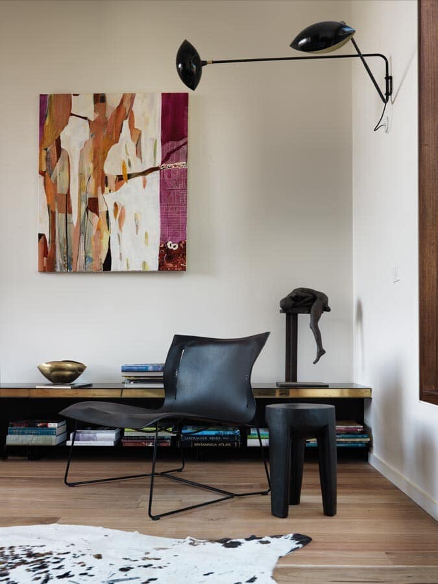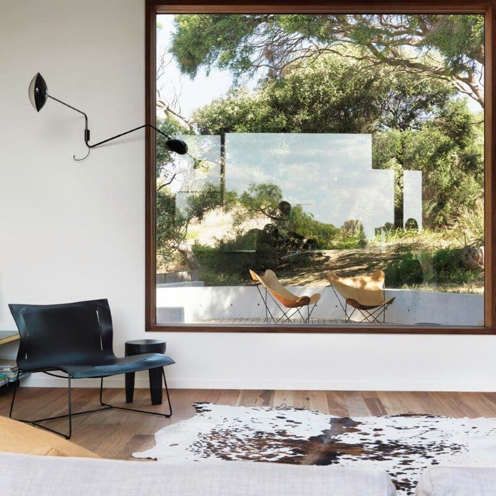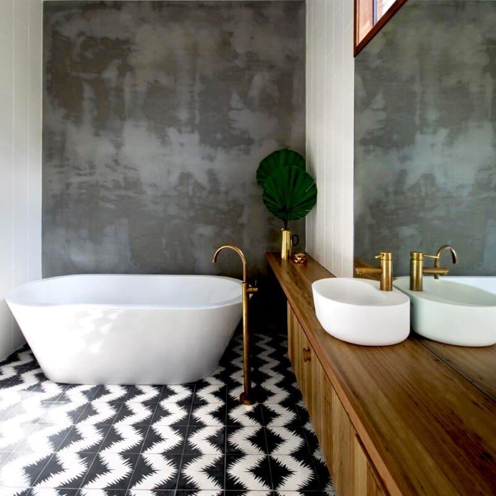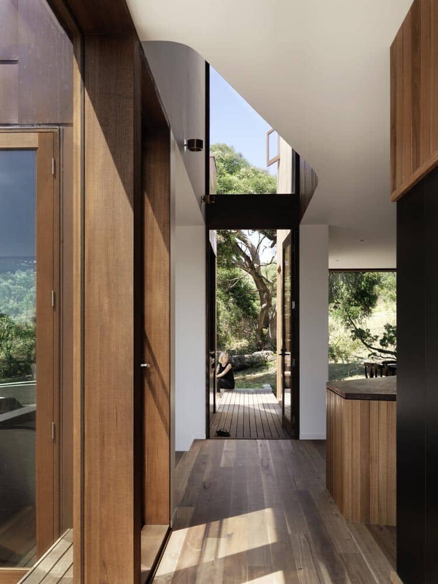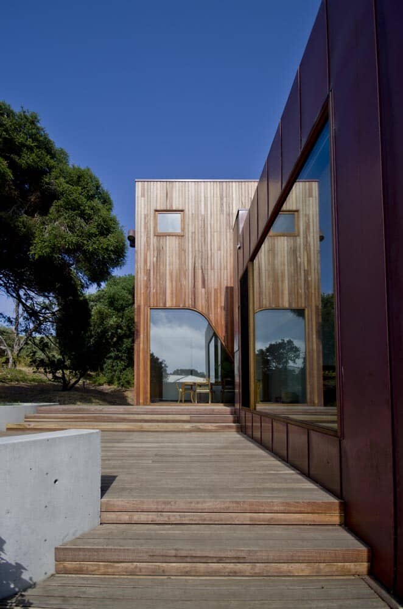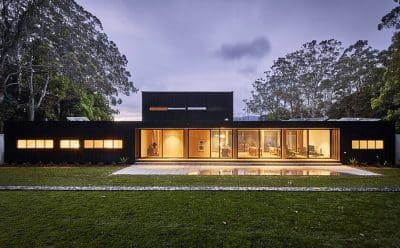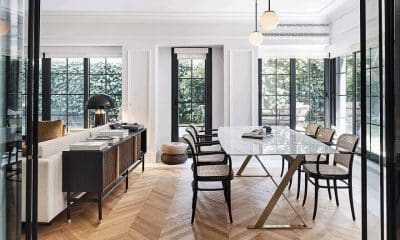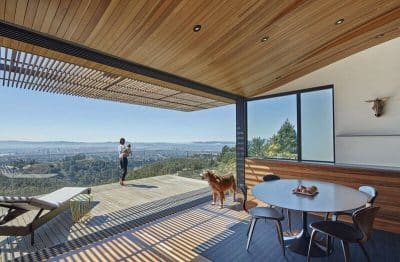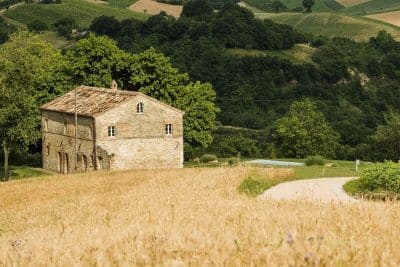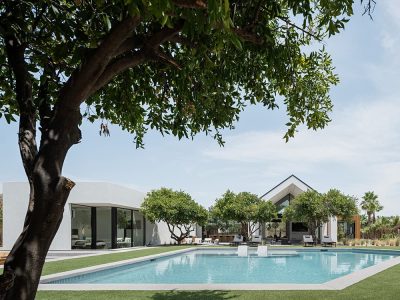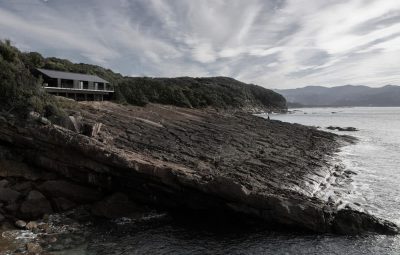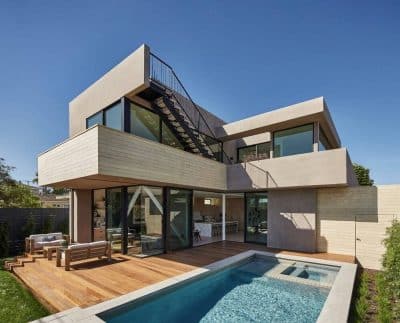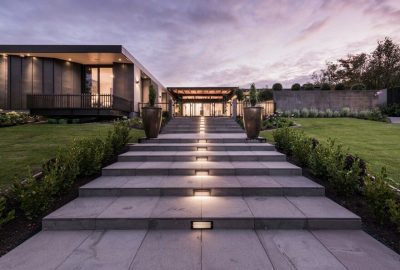Project: Bluff House
Architects: Auhaus Architecture
Builder: Ashley Crowe Builders
Location: Barwon Heads, Victoria, Australia
Photography: Trevor Mein & Auhaus Architecture
Bluff House by Auhaus Architecture is a stunning three-level residence located in Barwon Heads, Victoria, Australia. Designed for a steeply sloping site overlooking the Barwon Heads golf course, the house features a series of stepped interior and exterior spaces. These spaces gently ascend from the street, guiding residents toward secluded areas with beautiful views at the back of the property.
Seamless Integration with the Natural Landscape
The design of Bluff House ensures full integration with the surrounding landscape. The architects created fluid living zones that maintain a continuous dialogue between the interior spaces and the natural environment. Large windows and open layouts allow ample natural light to flood the home, enhancing the connection with the outdoors.
Nature-Inspired Architectural Elements
Several design features evoke the local bluff landscape. The tapered, curved studio space mirrors the natural contours of the bluffs. Additionally, the landscape entry stair gracefully ascends the slope, while roof planters add greenery to the structure. These elements blend the house seamlessly with its environment, drawing residents into the heart of the home and fostering a strong bond with nature.
Creating Fluid and Versatile Living Spaces
Inside Bluff House, the living areas flow seamlessly from one space to another. The stepped design allows for varied spatial experiences, making the most of the available area without feeling cramped. The family room offers a comfortable retreat with stunning views, while the studio/workroom provides a dedicated space for work or hobbies. This thoughtful layout enhances functionality, ensuring that every area serves a purpose and contributes to a harmonious living environment.
Sustainable and Natural Materials
Auhaus Architecture prioritized sustainability by using natural materials that complement the surrounding nature. The house features wooden elements and stone accents that add warmth and texture to the interior. These materials not only enhance the aesthetic appeal but also ensure that the home blends effortlessly with the natural landscape.
Enhancing Indoor-Outdoor Flow
The strategic placement of large windows and open spaces allows for a smooth transition between indoor and outdoor living areas. This design choice not only improves the aesthetic appeal of the home but also enhances its practicality. The garden, now part of the living area, serves as a relaxing retreat where the family can unwind and enjoy nature without leaving the comfort of their home.

