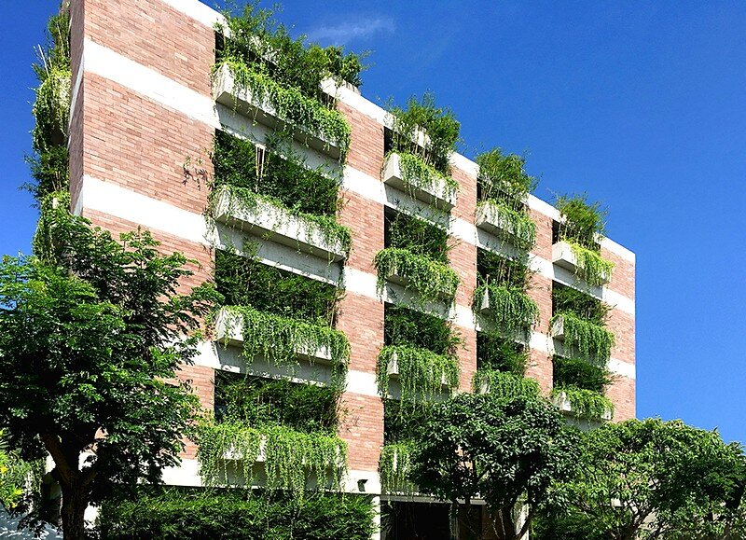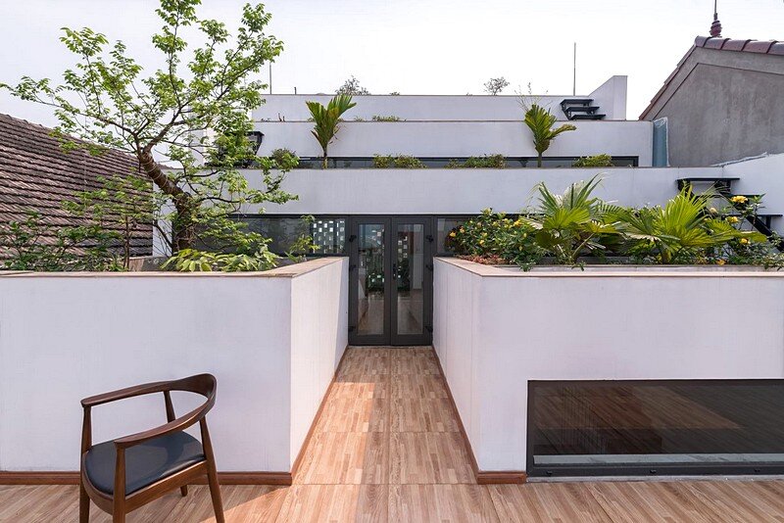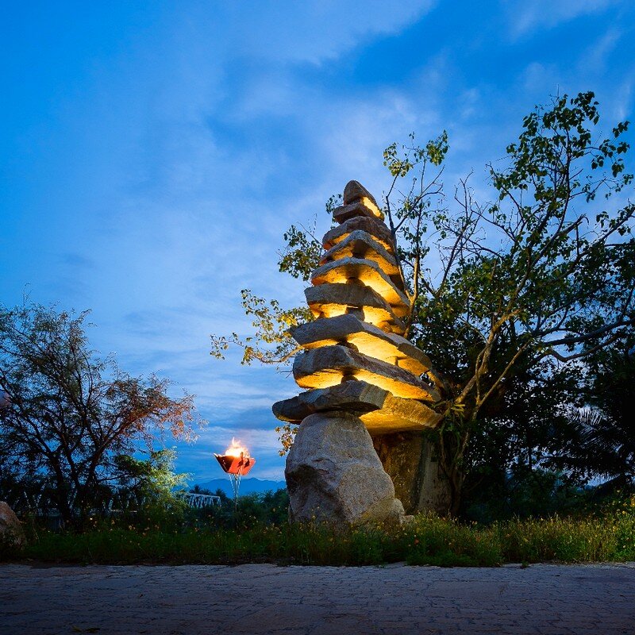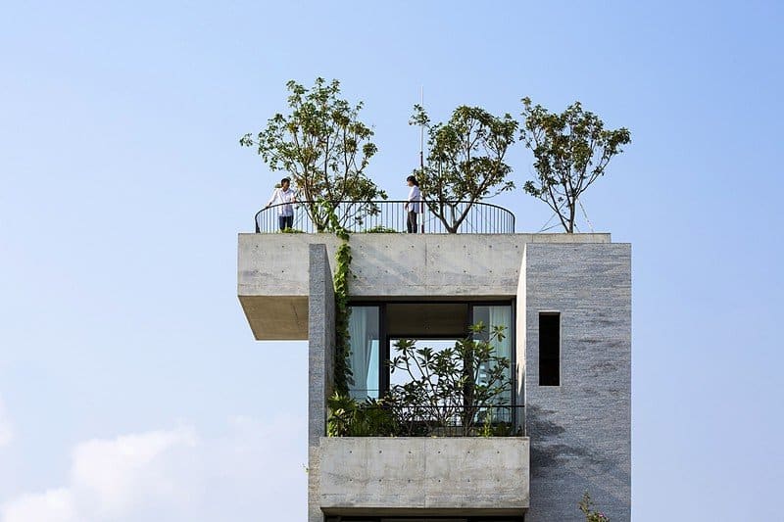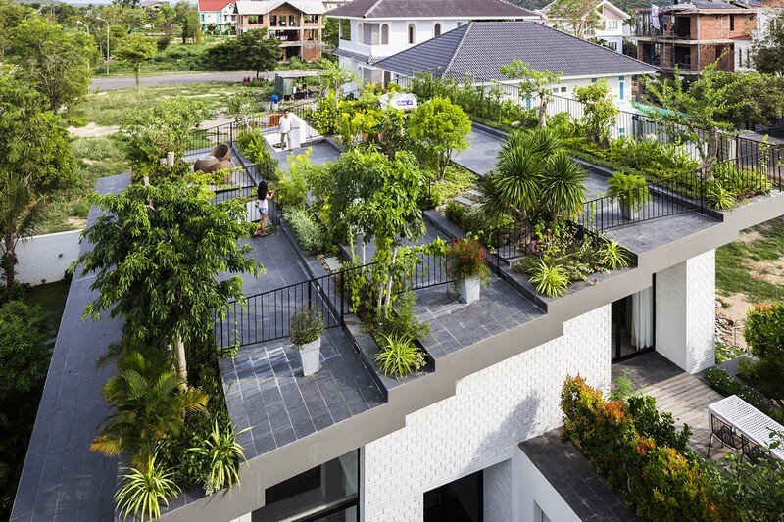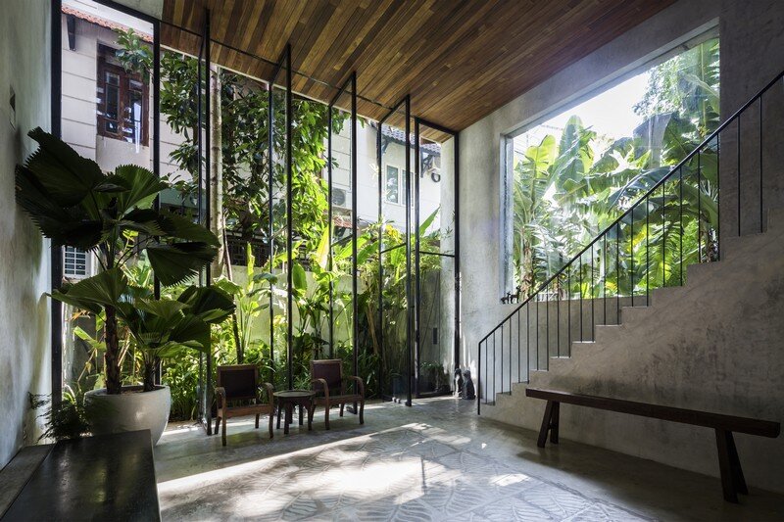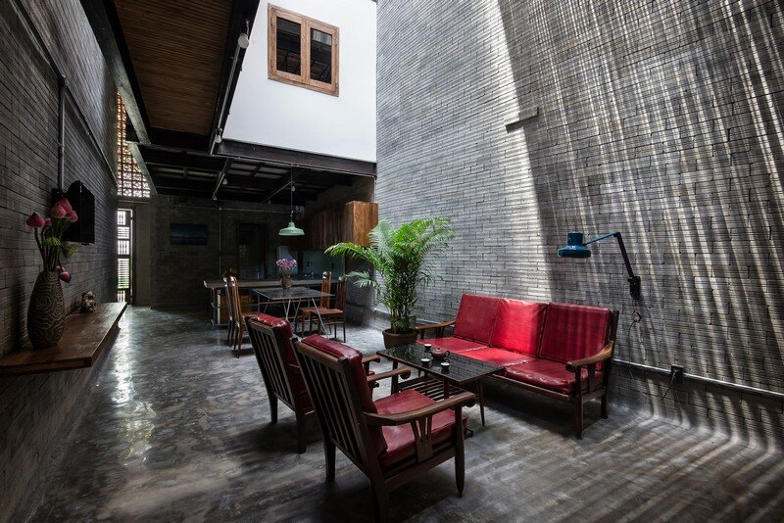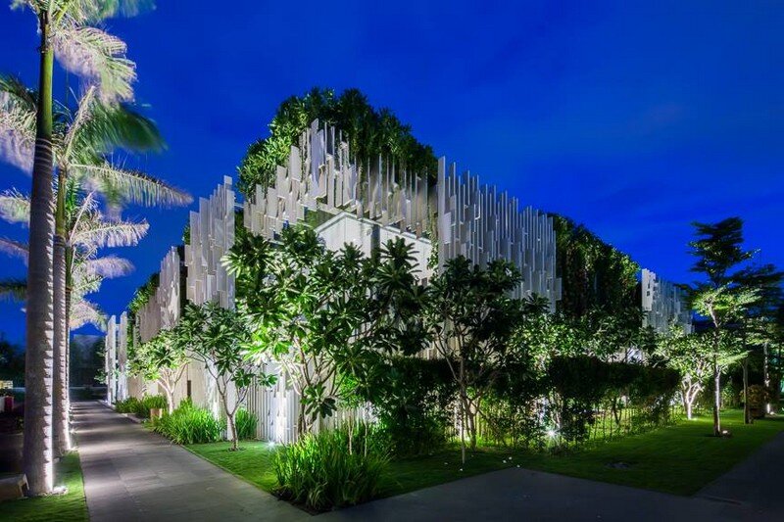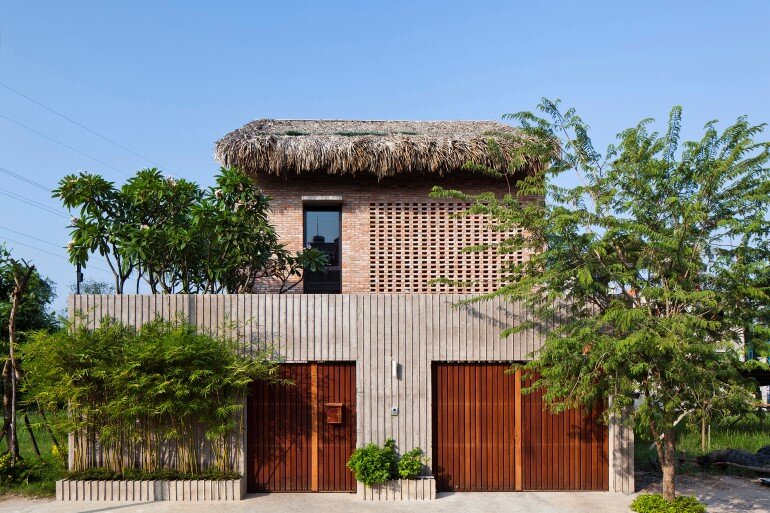Atlas Hotel Hoi An is an Impressive Building Surrounded by Greenery
Atlas Hotel was completed in 2016 by the Vietnamese studio Vo Trong Nghia Architects. Located in Hoi An Old Town, the hotel provides 48 guest rooms including all kinds of resort services such as restaurant and café, healthcare center…

