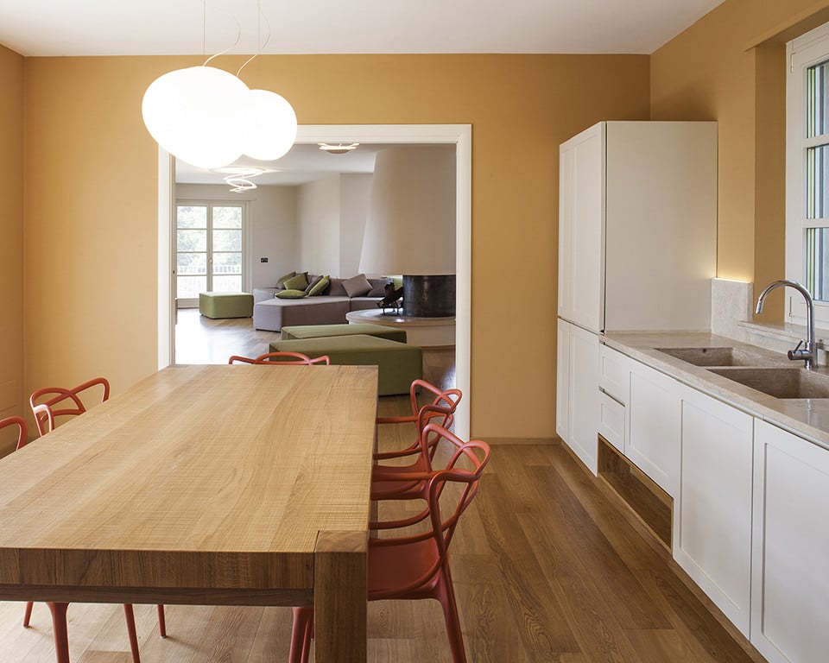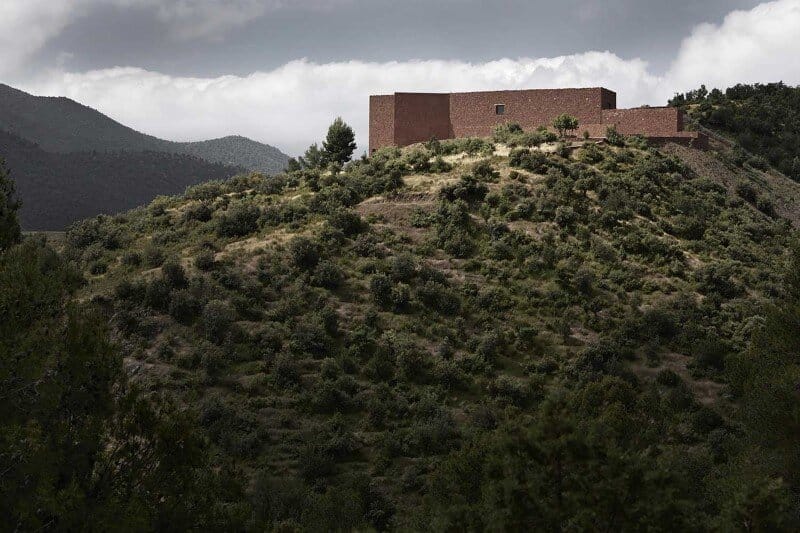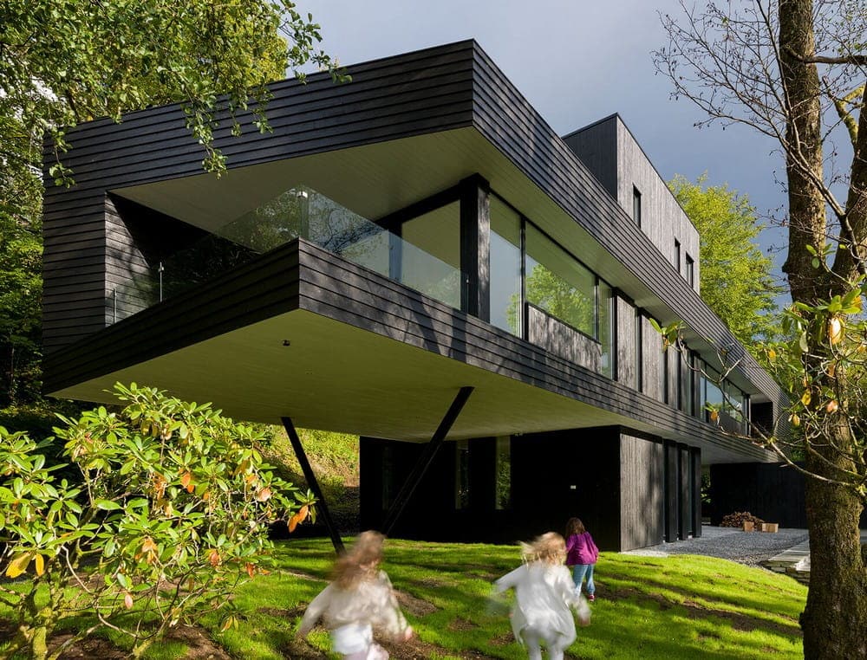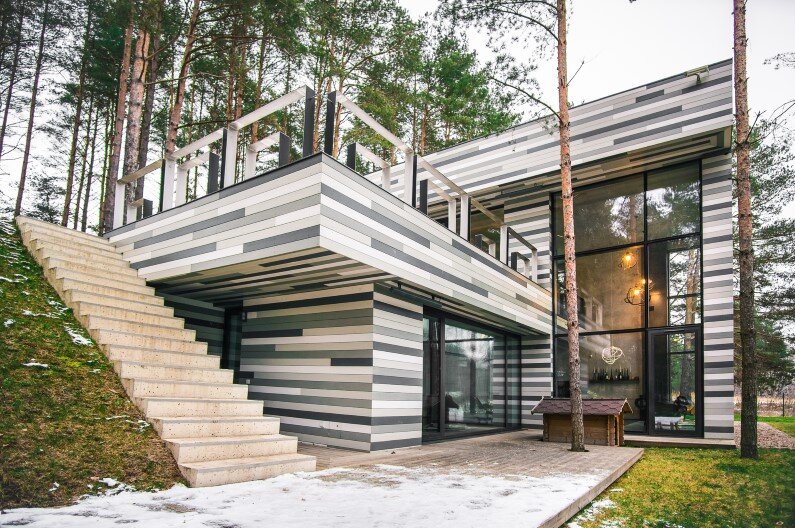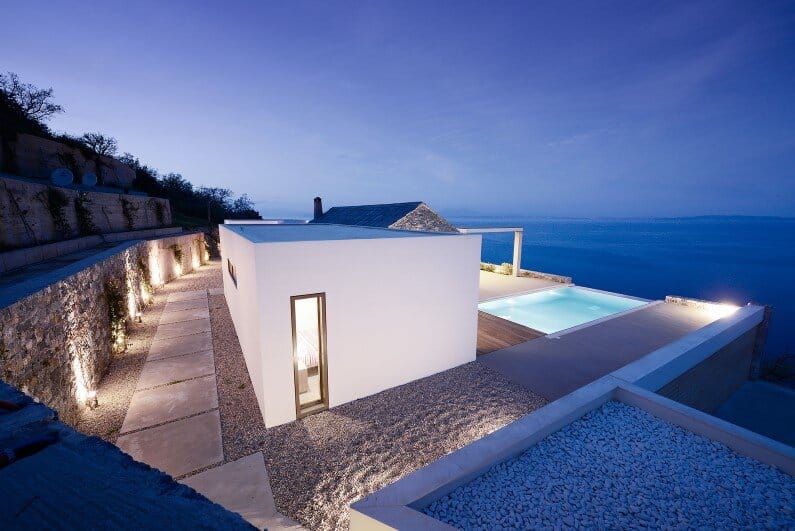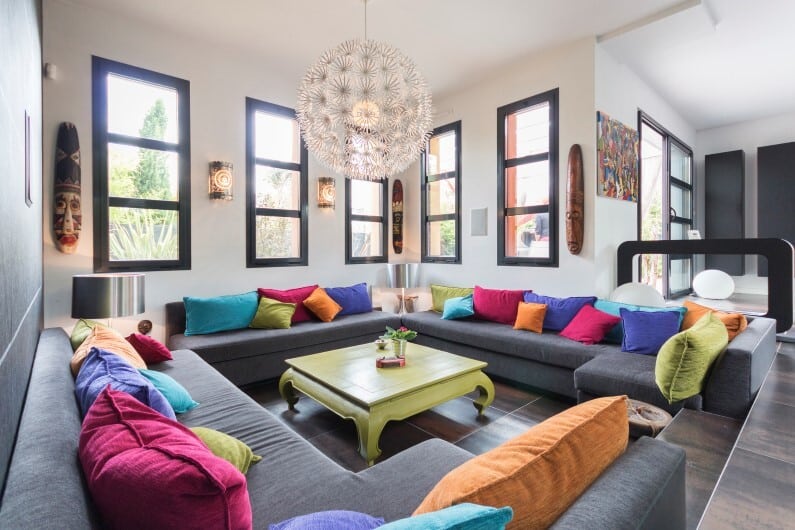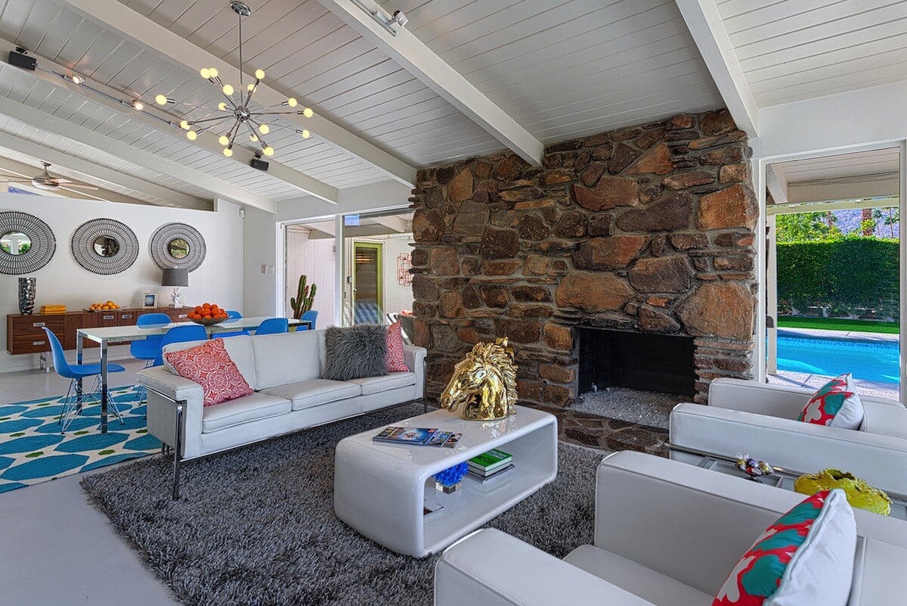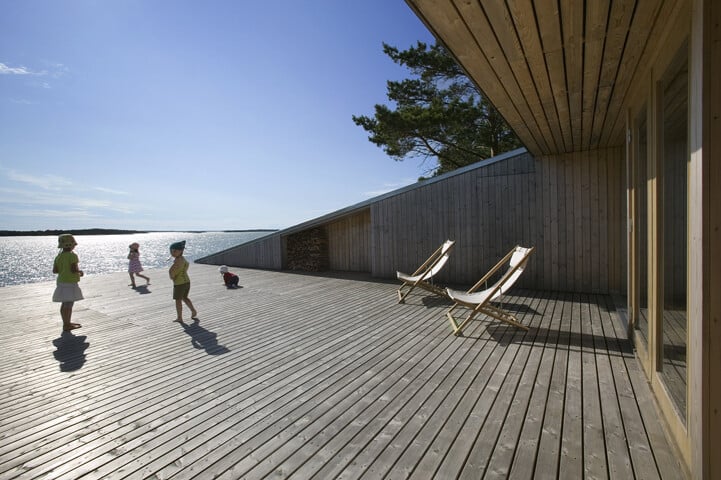Luxurious Villa Located on Lucca’s Hill, Italy
Studiòvo have recently finished the construction of this luxurious villa in the hills, few kilometers from the center of Lucca, Italy. Modern and country styles interact in these spaces, forming a basic furnishings, warm and welcoming.

