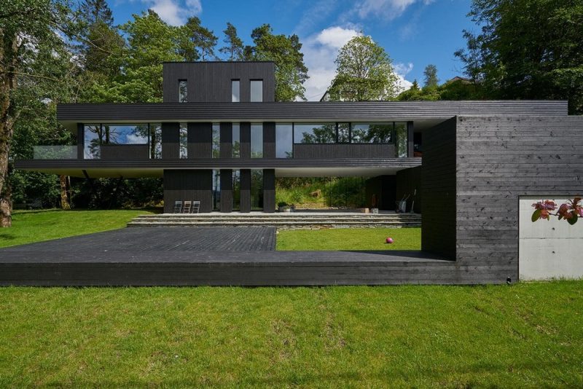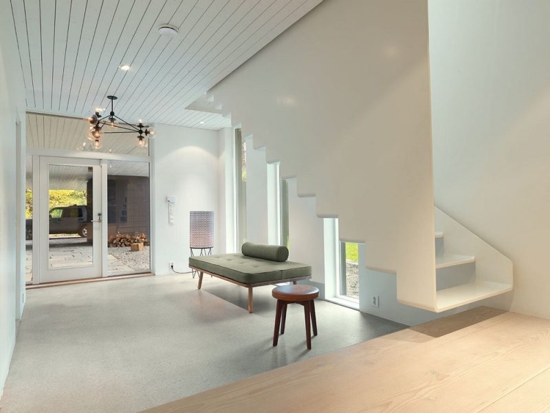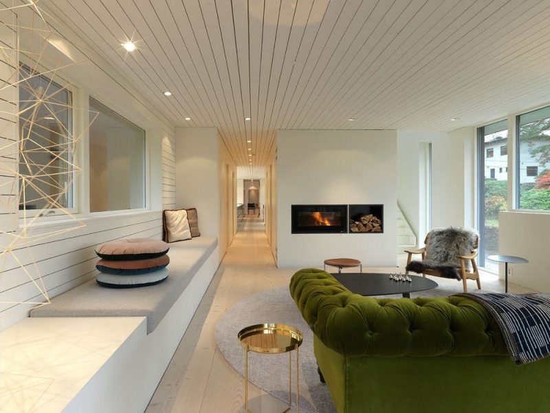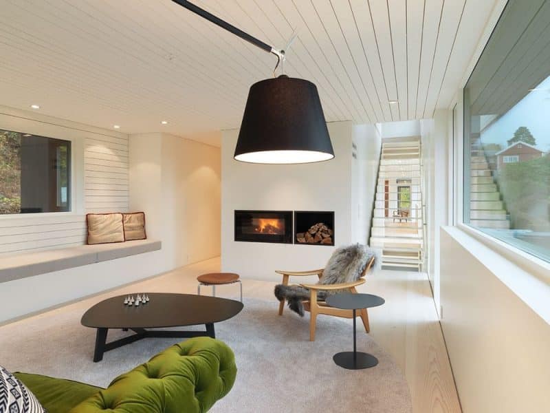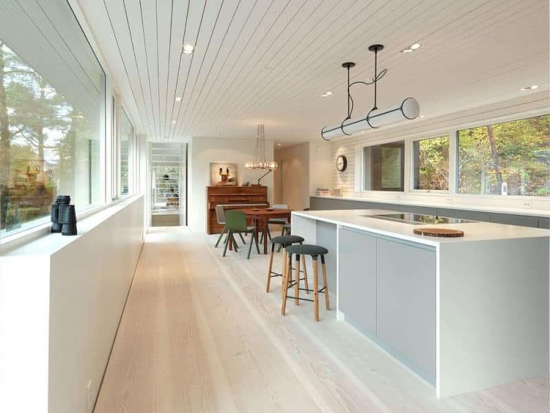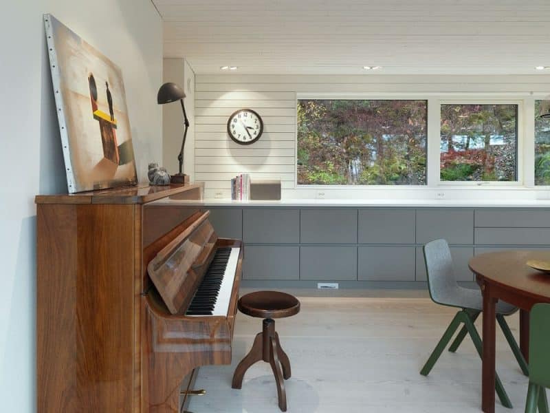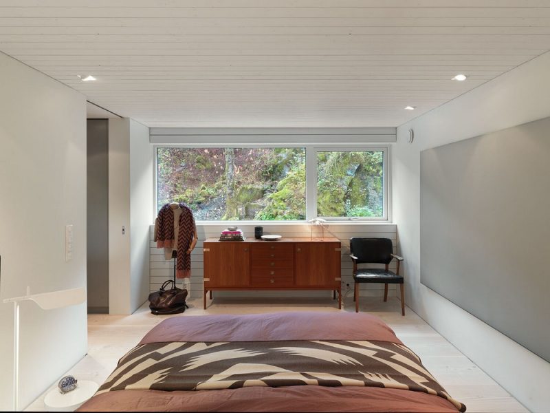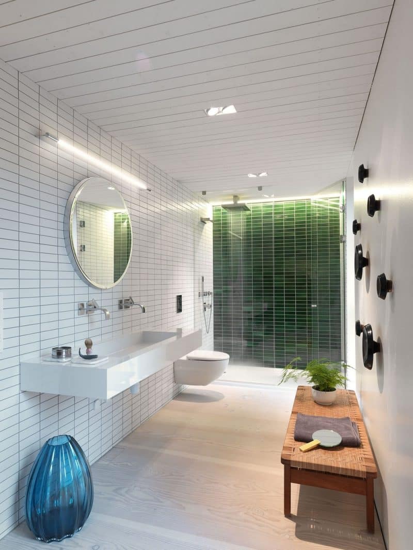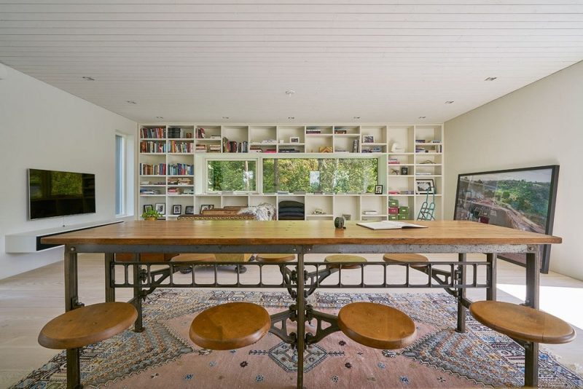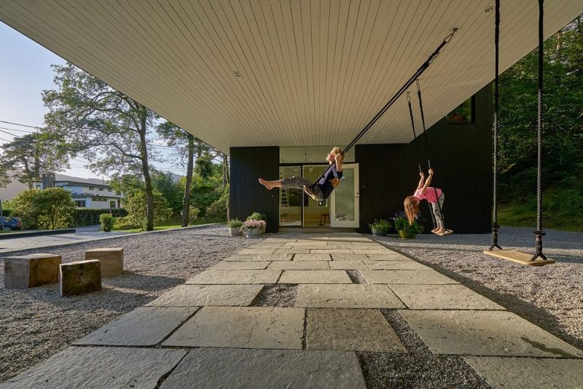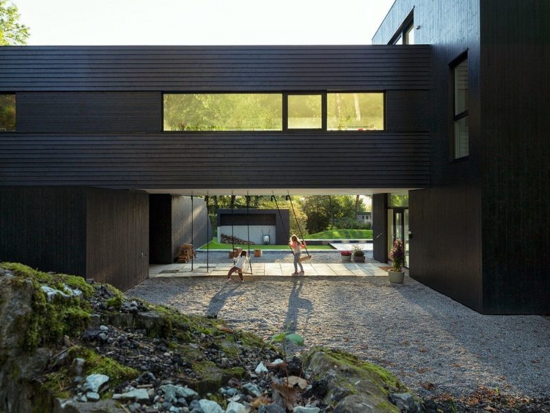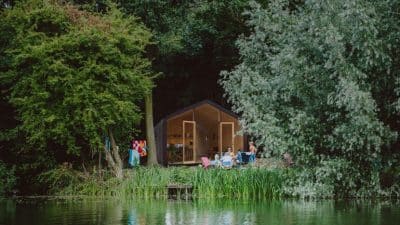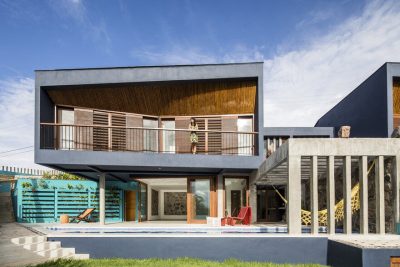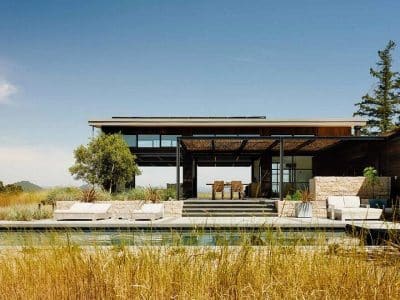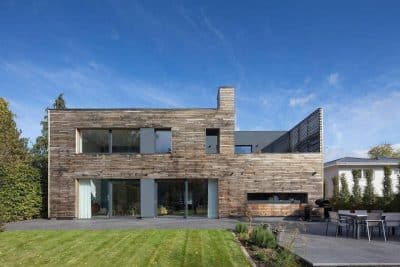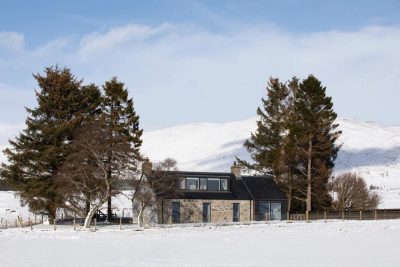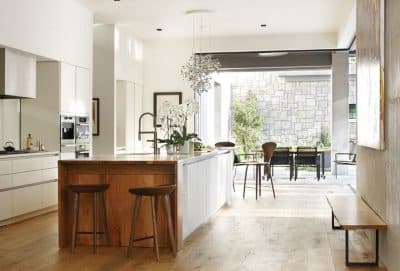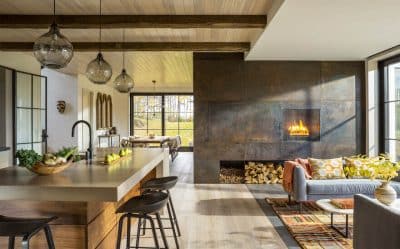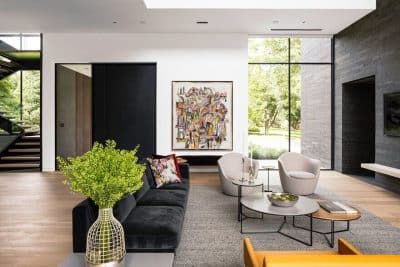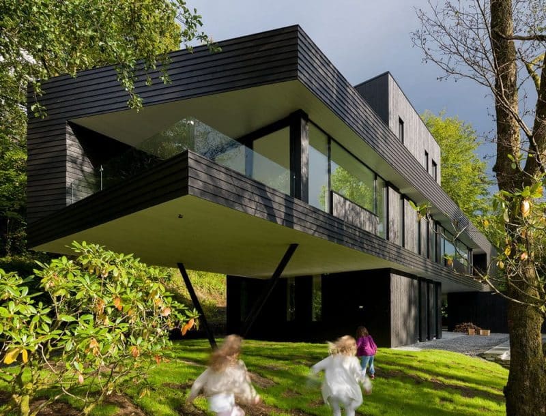
Project: Villa S
Architects: Saunders Architecture
Credits: Todd Saunders, Attila Béres, Mark Szoke
Location: Paradis, Bergen, Norway
Size: 350 m2
Completed 2014
Photo Credits: Bent René Synnevåg
Courtesy of Saunders Architecture
For any truly creative and imaginative architect, their own house offers a golden opportunity for experimentation and innovation. This was very much the case with Todd Saunders’ Villa S, which was the first house that the architect built for his own family from the ground up. Multiple ideas and principles explored within the design of Villa S have influenced, in one way or another, many of the commissioned projects that have followed on. And, of course, the house has great importance and resonance on a personal level as the foundation stone of daily living for Saunders and his children.
The location and setting of Villa S are certainly ideal for Saunders. The house sits around fifteen minutes drive south of Bergen itself, within a semi-rural enclave, which is a walk away from the architect’s studio and office, while a number of clients and friends also live close by. The site itself was once a small, communal park in the garden city of Tveiterås, which was laid out in the Thirties by the celebrated Norwegian architect Leif Grung. A pioneering Modernist, Grung designed thirty six houses here, including one for himself. Grung left behind an influential legacy of houses and buildings, many of which fused a deep-rooted respect for Modernism with a love of landscape and this was very much the case at Tveiterås.
The design of Villa S evolved not only in response to the needs of Saunders himself and his family, but also the nature of the site and, in particular, the weather. It can rain in Bergen for as much as 250 days in a year, which serves as a brake on outside living that was a source of frustration for Saunders. He began thinking about designing a home that would offer sheltered exterior space as well as protected interiors.
Saunders decided to stretch the house out lengthwise on the site, maximising both the connections with the gardens and the views, but also creating a more substantial undercroft. The main body of the steel framed, spruce-clad house is lifted up on a combination of slim structural pillars along with a clean line of storage units near the integrated carport at one end of the house and then a dedicated entrance unit further along. This ‘promenade architecturale’ creates a heightened sense of anticipation on the short journey to the front door, sheltered from the elements by the building above.
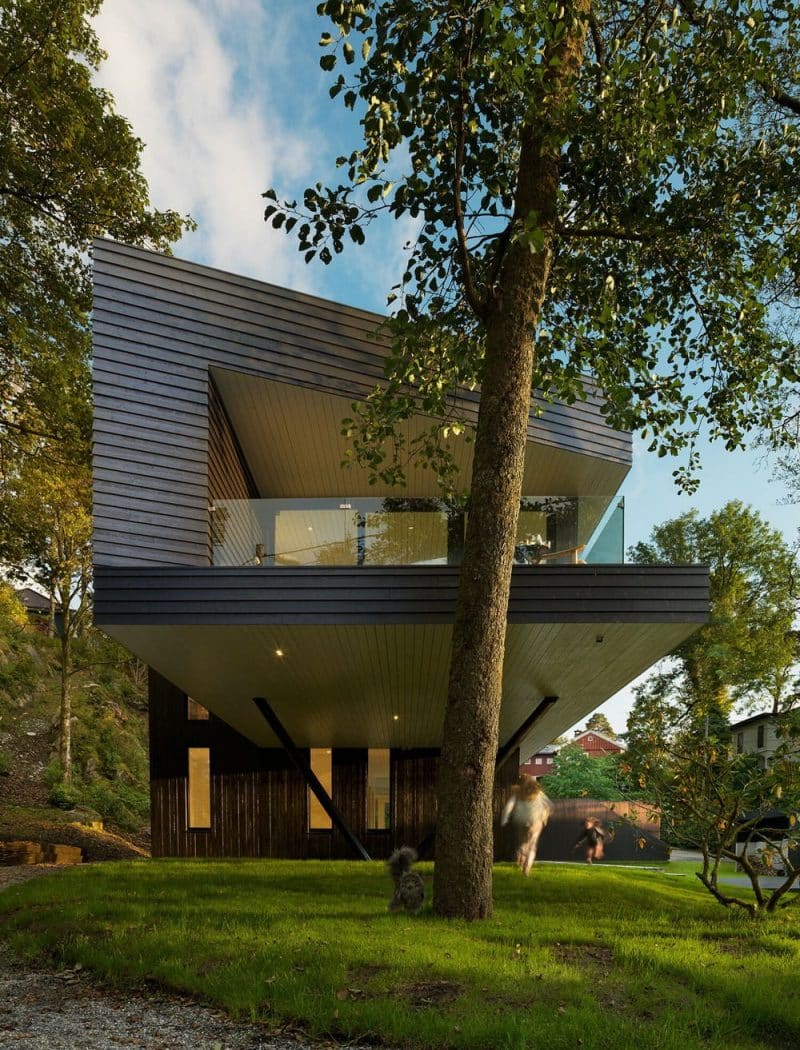
The entry sequence itself combines practicality with a sense of arrival. The hallway is spacious and inviting, with a suspended sculptural staircase to one side made of plywood with a coating of fibreglass. Coat cupboards and a rest room sit to one side, while a family den is hidden beyond within an outrigger at the rear of the building. The light and white palette of colours and materials within the hall sets up an ongoing contrast between these light surfaces and the black stain used on the timber cladding on the outside of the building, which allows the house to recess into the backdrop of trees and vegetation.
Moving upwards, the principal level of the house benefits from elevation in the way that the house connects with both the treeline and overlooks the front garden, while also benefitting from the quality of the natural light. All of the principal living spaces and family bedrooms are arranged on this one level, with a spacious kitchen and dining area right at the centre of the floor plan. A service core holding the laundry room and a bathroom forms a pivotal point, or junction, providing a gentle degree of separation between the kitchen and the sitting room at the far end of the house, which – in turn – leads out onto a substantial sheltered balcony. Two modest children’s bedrooms also sit next to the junction, sitting above the television room below. The master suite is at the opposite end of the house and composed of a spacious bedroom, bathroom and a dressing room, which acts as a kind buffer zone between this part of the house and the communal, family living spaces.
Integrated storage units, window seats and other fitted elements simplify the spaces and help preserve a sense of clarity throughout. They also reduce the need for loose, free standing furniture yet Saunders also took the opportunity to collaborate on the design of the interiors for Villa S with Hannes Wingate, a Swedish artist and designer now based in America. Together, Saunders and Wingate worked on the ‘choreography’ of the interiors and furnishings, added another layer of texture and character, as well as modest splashes of colour that stand out against the prevailing palette of light and natural tones. It was a way of working that Saunders found both useful and uplifting.
Traditional ideas have also been reinterpreted and updated. In the sitting room, for example, the hearth remains an important focal point but the fireplace is set into one wall of the central service core. The library is another important element, expressed at Villa S in the form of a library/study sitting on a modest upper level at the top of the building. This is a unique space, almost like a treehouse, which offers a particular sense of calm and quiet, helped by the way that the room sits both above and apart from the rest of the house. Rather like the idea of situating a generously proportioned master suite apart from children’s or guest bedrooms, this principal of creating a sense of separation between a study space and the rest of the home is one that Saunders has applied to other residential projects for his clients.
