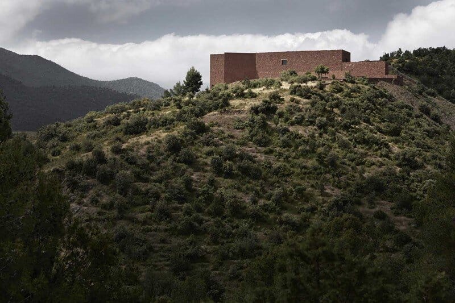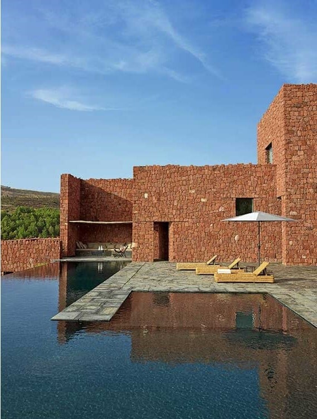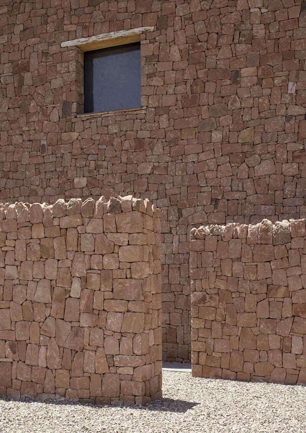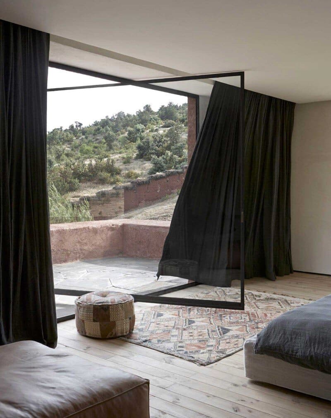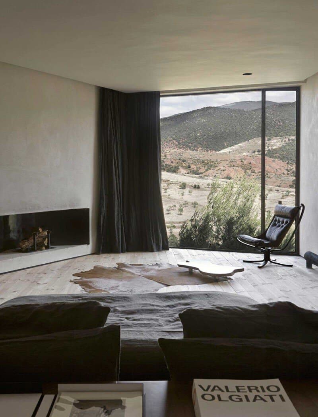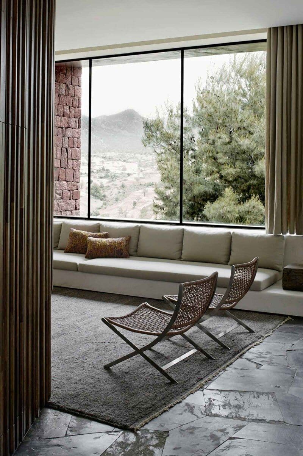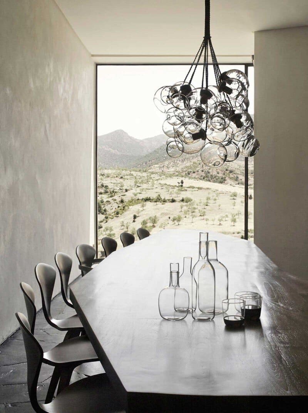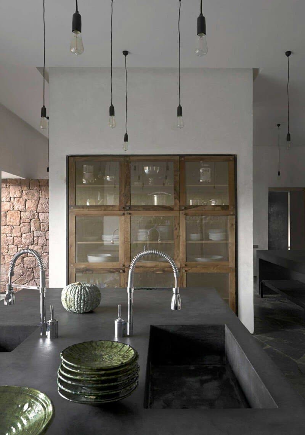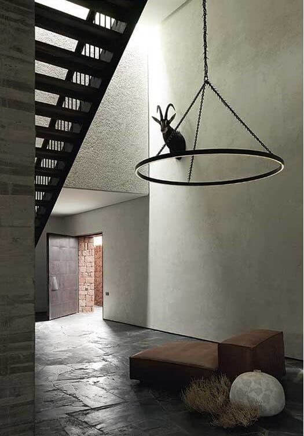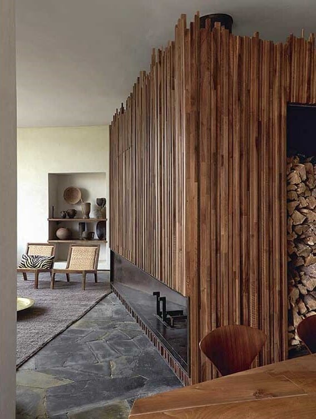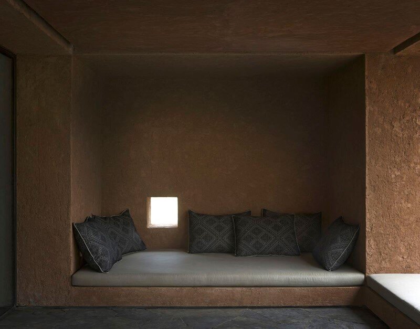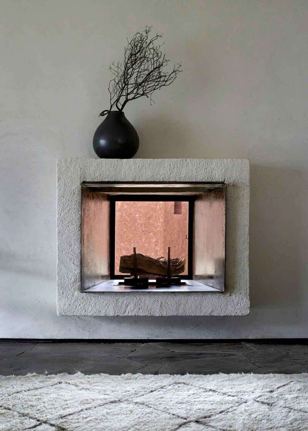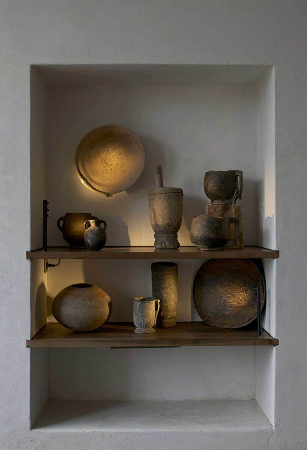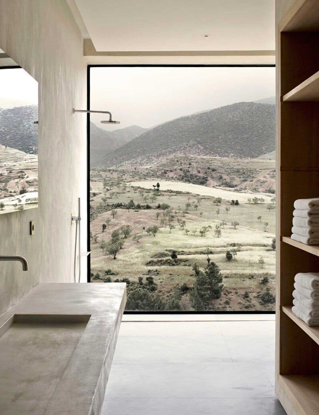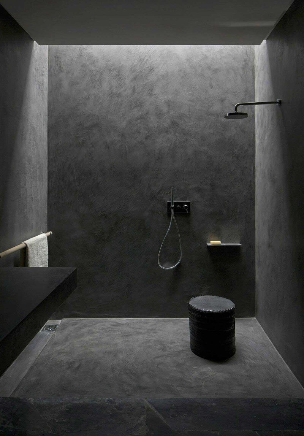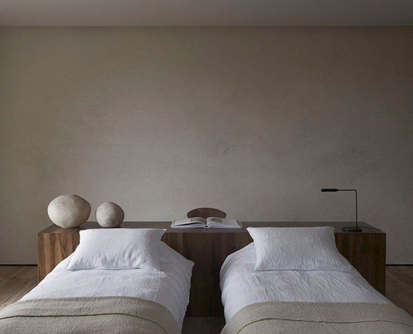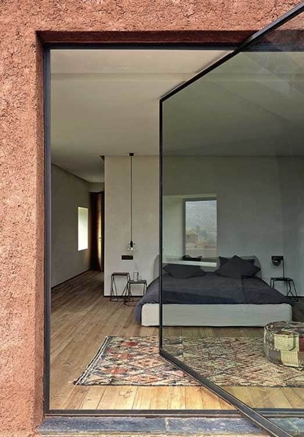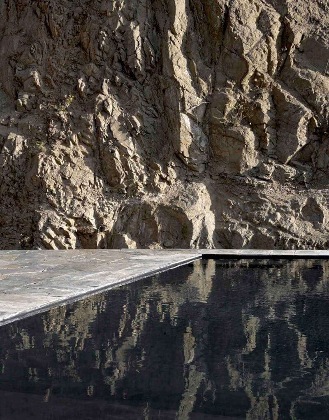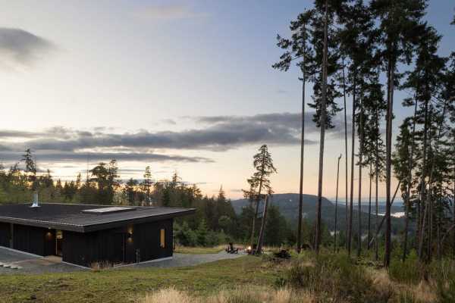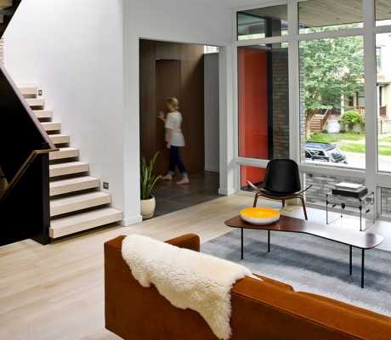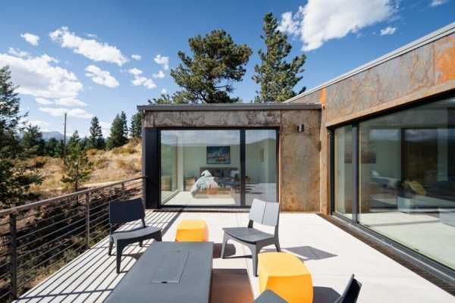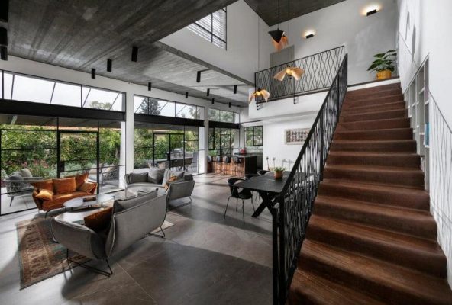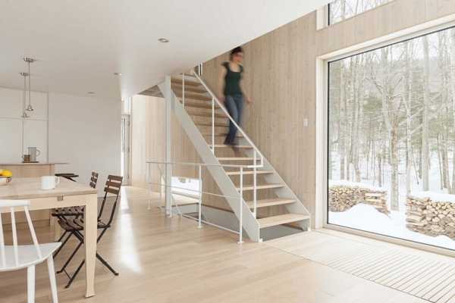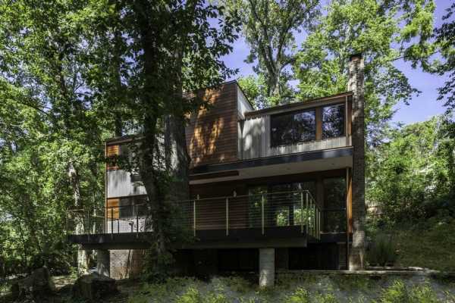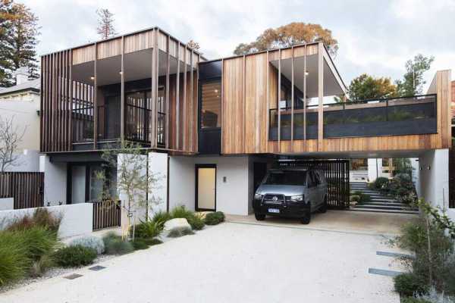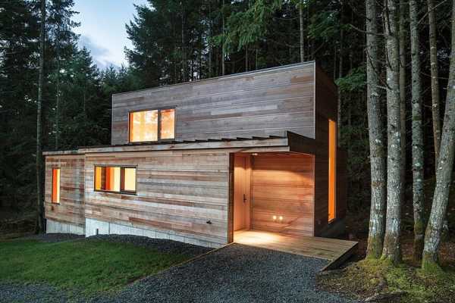Project: Contemporary Kasbah
Architect: Studio Ko
Photography: Dan Glaser
Location: Atlas Mountains, Morocco
Studio KO designed this minimalist mountain lodge in the foothills of the Atlas Mountains in Morocco. Studio KO is formed of architects Karl Fournier and Olivier Marty. Locally-sourced Ouriko stone gives the Kasbah home the distinctive red color often associated with nearby Marrakech.
Description by Studio Ko: The Villa E, was designed as a contemporary Kasbah (Moroccan traditional fortified house). The idea was to create a design that could fit in the landscape as if it had been there even before us. As the land is mostly facing the north, we drew a plan so that the northern facade would look blind and stark, imitating the strength of the old Kasbahs that have been standing for centuries.

