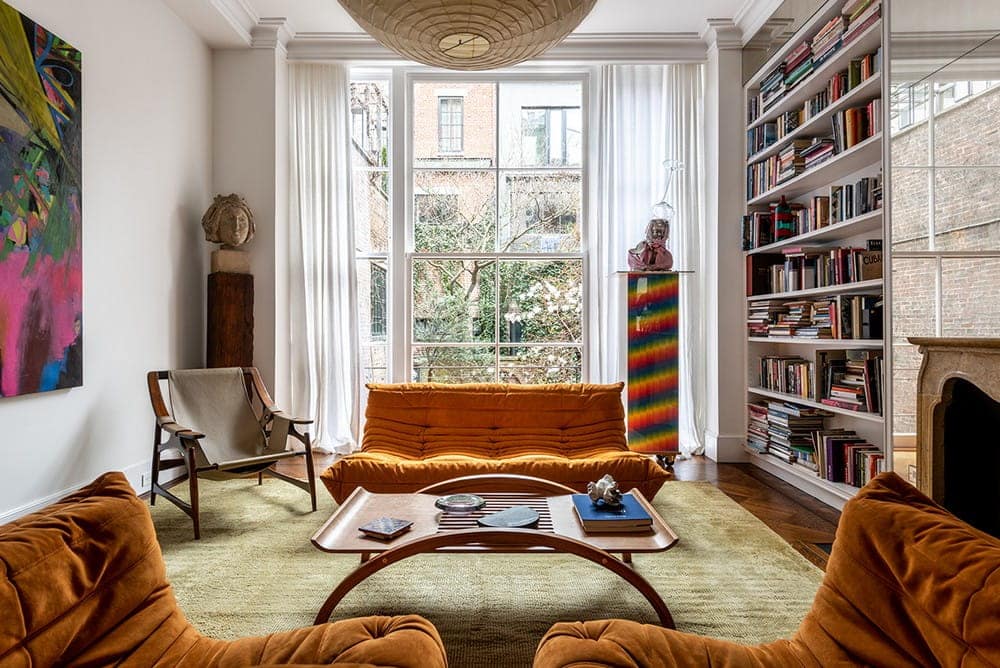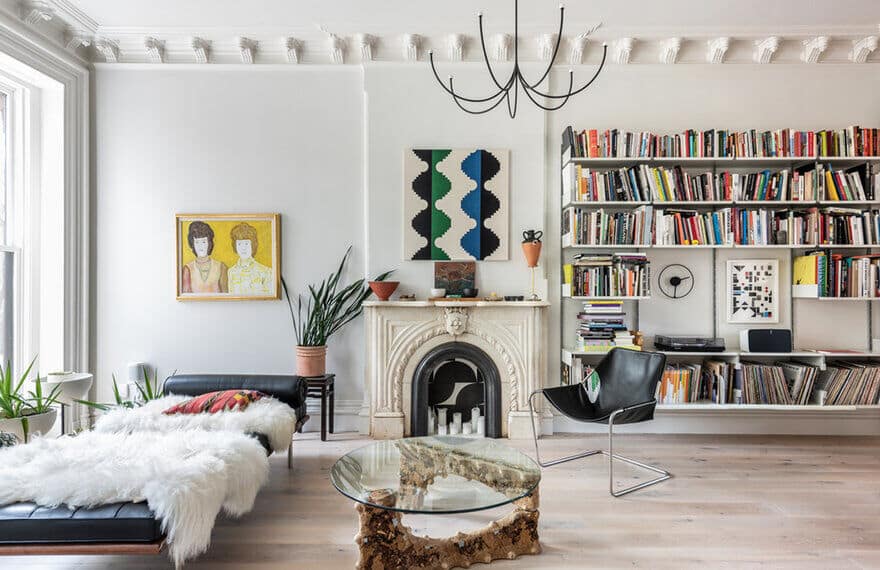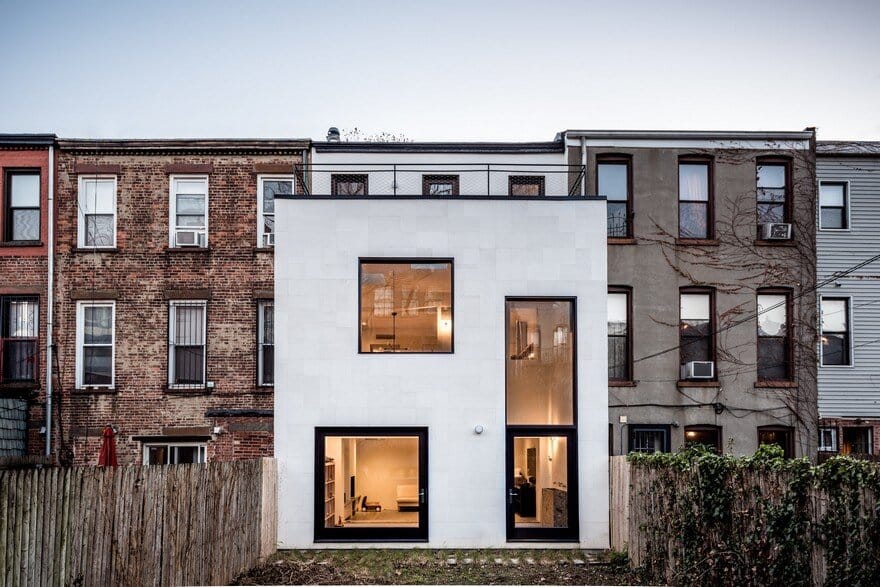vonDALWIG Architecture
vonDALWIG Architecture is a Brooklyn-based firm dedicated to exploring space, program, context, and potential through a rigorously defined design process. By “stripping down” project components to their essential qualities, the studio establishes clarity of purpose before pursuing solutions that foster enduring engagement with the built environment. This methodology yields vibrant outcomes marked by a “simple complexity,” allowing each design to accommodate multiple interpretations while remaining rooted in its context.
The firm’s versatile portfolio spans private residences, retail interiors, and large-scale developments, as well as collaborations with institutions such as United Photo Industries, Times Square Alliance, LaGuardia Community College, and the Center for Architecture. vonDALWIG’s work has been recognized by AIA Brooklyn & Queens, AIA New York, and The Architect’s Newspaper, reflecting the practice’s commitment to innovative spatial design and meaningful engagement with both site and program.
LOCATION: Brooklyn, New York
LEARN MORE: vonDALWIG Architecture
Nestled in a landmarked stretch of Manhattan’s Upper East Side, the Upper Eastside Townhouse by vonDALWIG Architecture illustrates how targeted updates can unlock a home’s full charm. Although the narrow, historic structure possessed “great bones,” it needed…
A renovation of a renovation. The lower level duplex of a Clinton Hill townhouse was purchased somewhat half way renovated by a developer. The floor plan worked but it just wasn’t right. Plus light was lacking even…
This expansion of a three-story townhouse located in Park Slope responds to the row house typology and its typical direction of front to back. Intent on creating volumetric relationships, we decided to design an extension that links…



