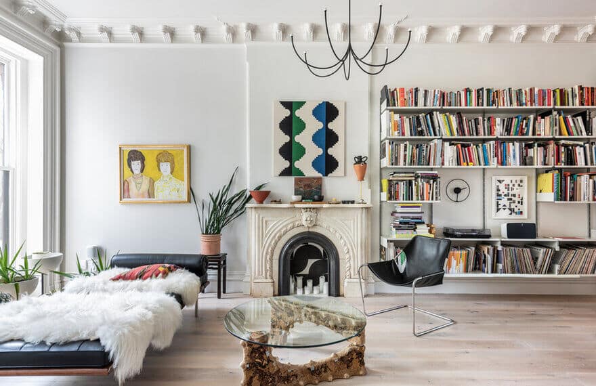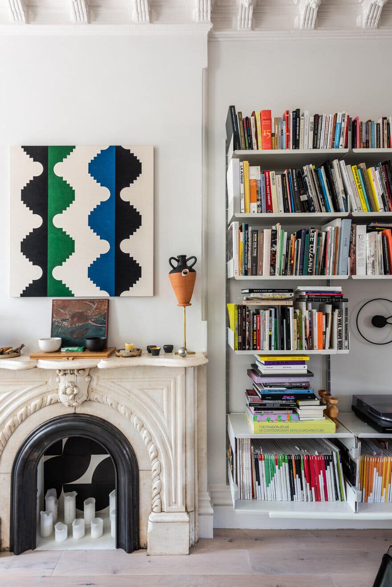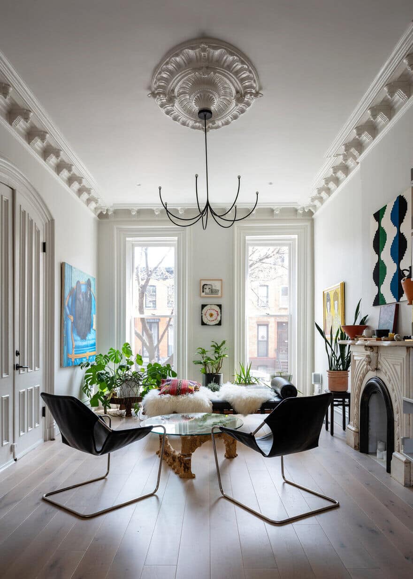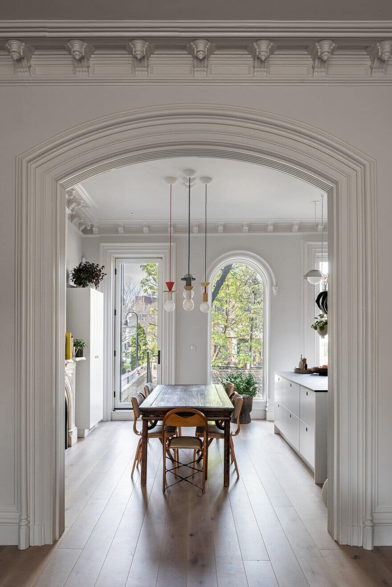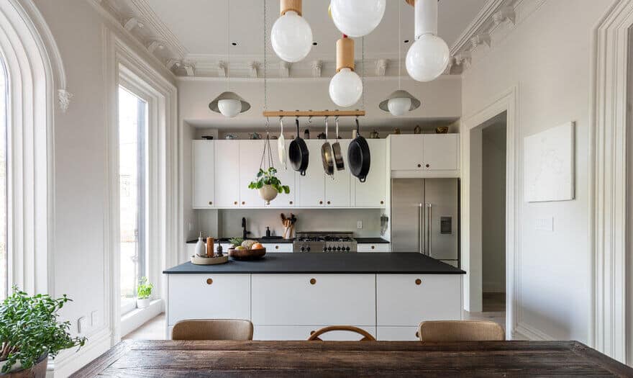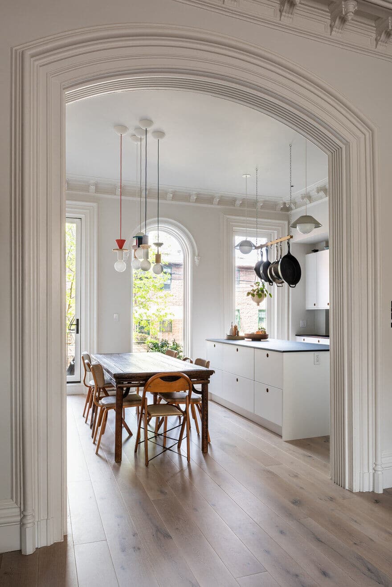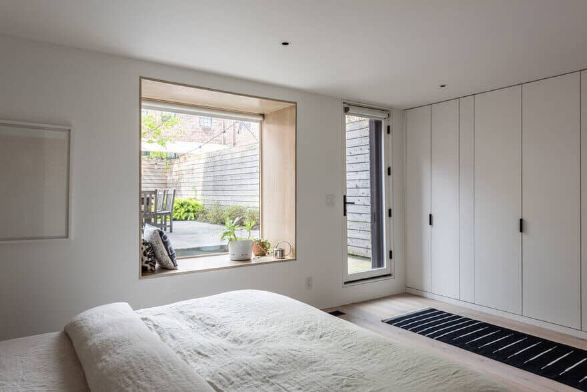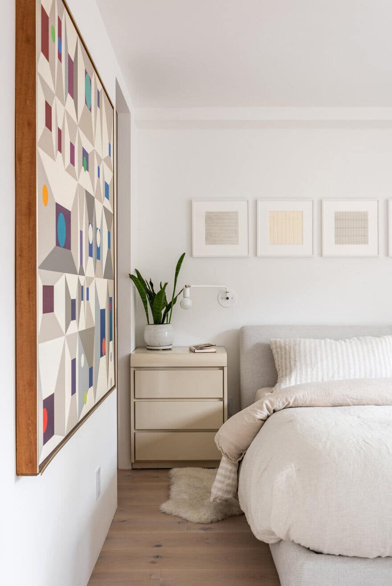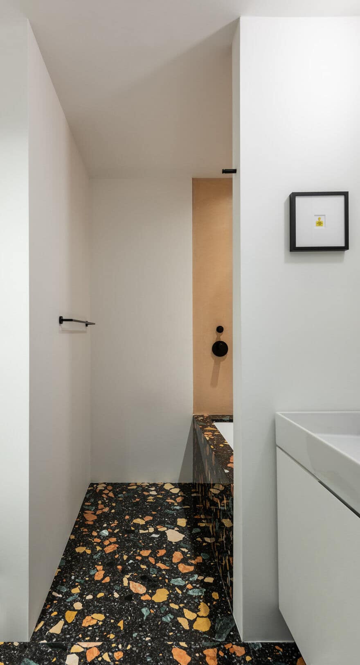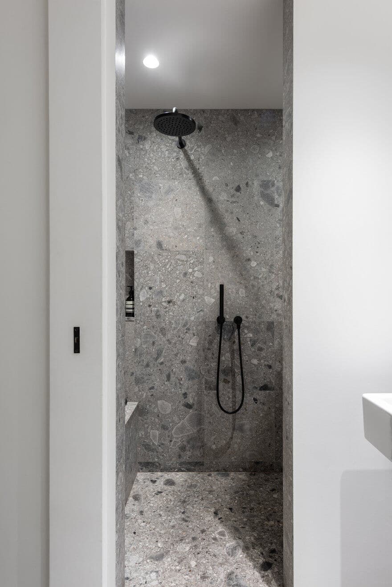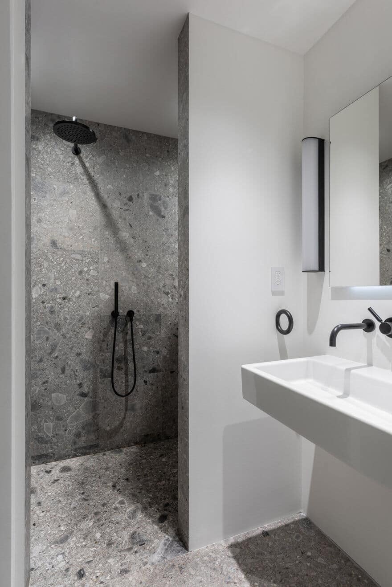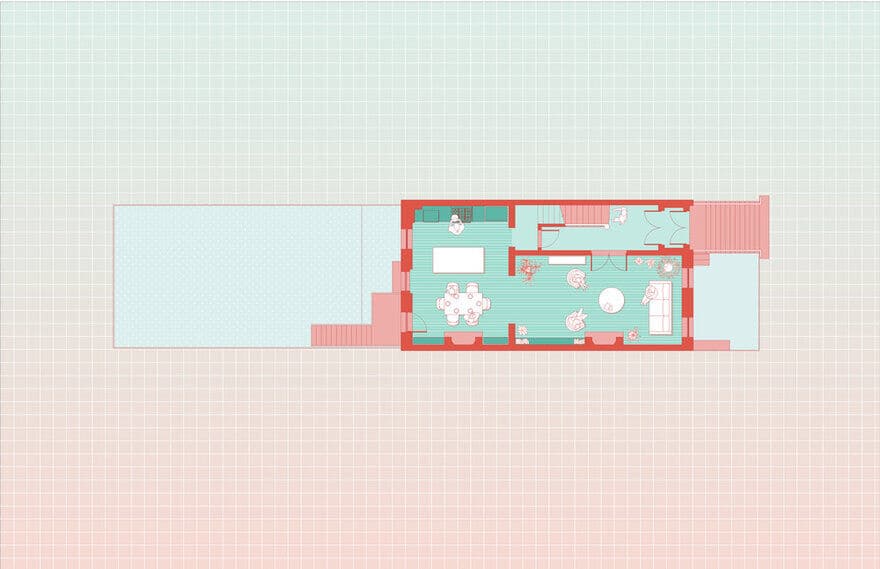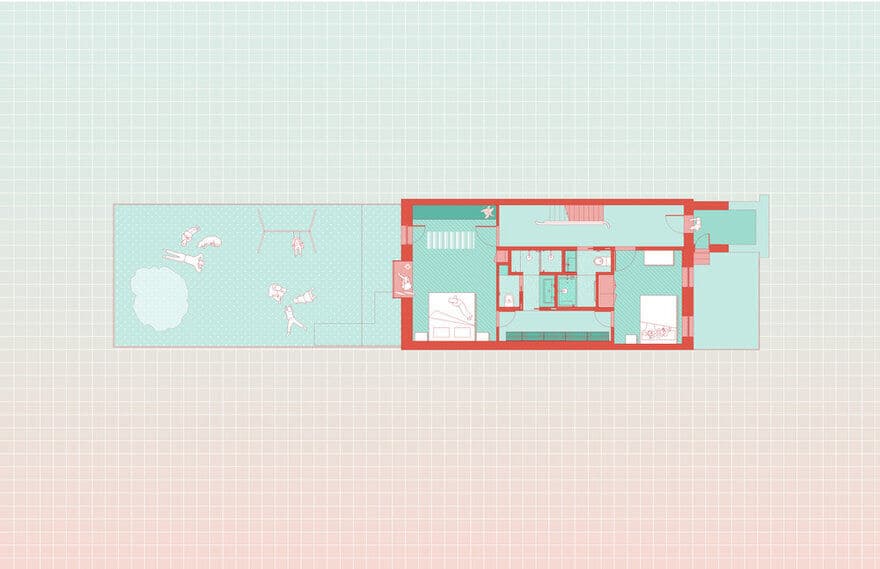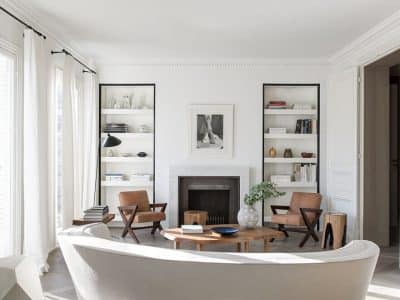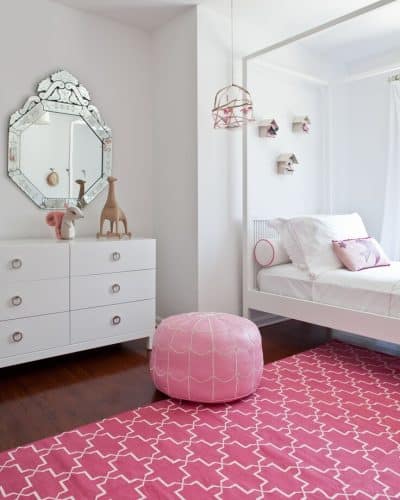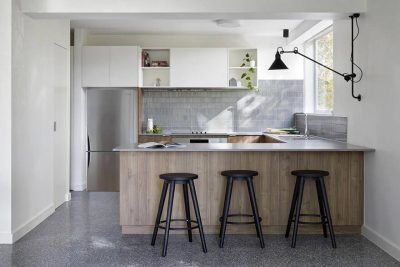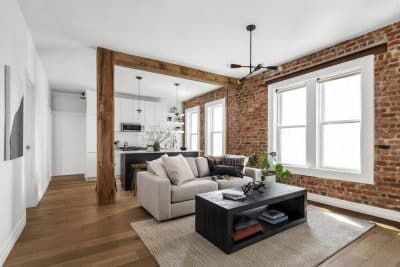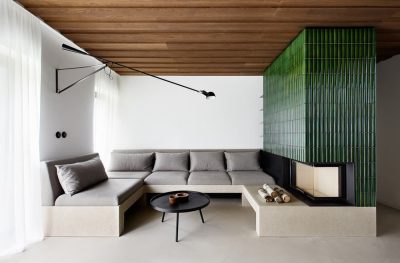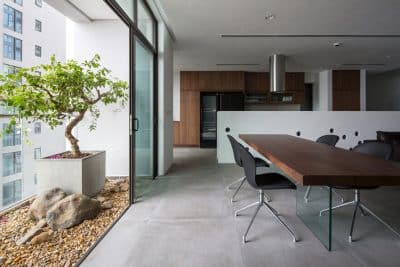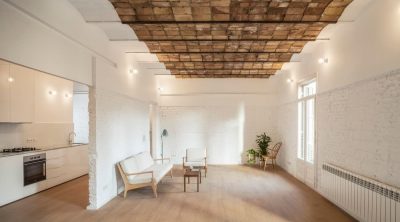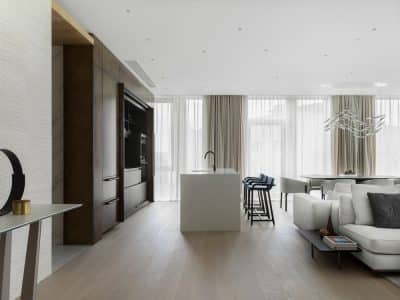Project: Reconfiguration of a Lower Level Duplex
Designer: vonDALWIG Architecture
Location: Brooklyn, New York, United States
Size: 1,930 SF / 179 SM
Completed Summer 2018
Photographer: Alan Tansey
A renovation of a renovation. The lower level duplex of a Clinton Hill townhouse was purchased somewhat half way renovated by a developer. The floor plan worked but it just wasn’t right. Plus light was lacking even on the gracious parlor floor. Some plan adjustments, window alterations and general cleaning up of misplaced casings and moldings made the difference. Together with a more neutral palette (imagine former blue walls) to offer a background for the varied art pieces from the client, the duplex transformed into a new form of its former elegance.

