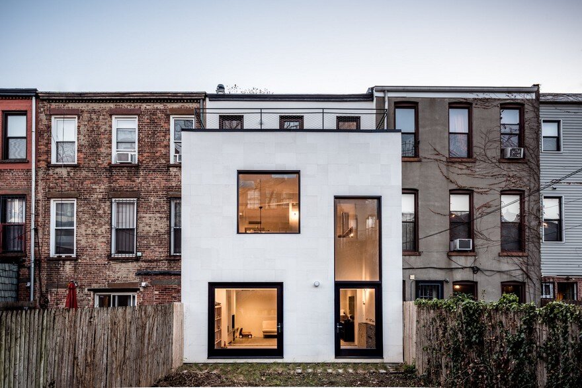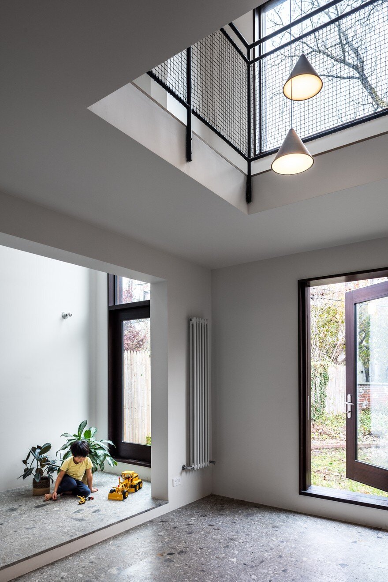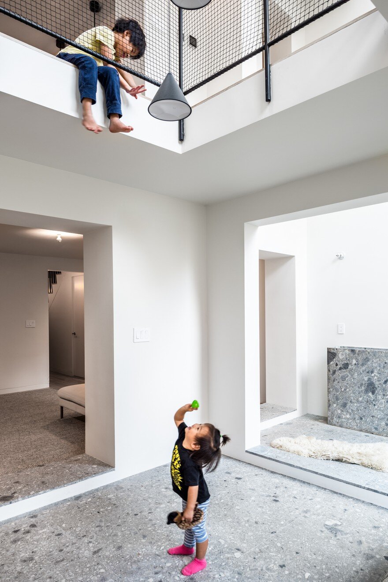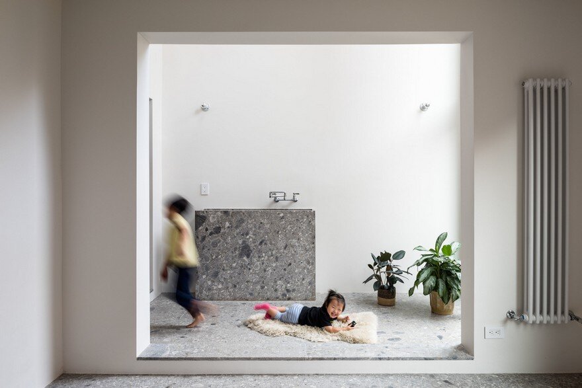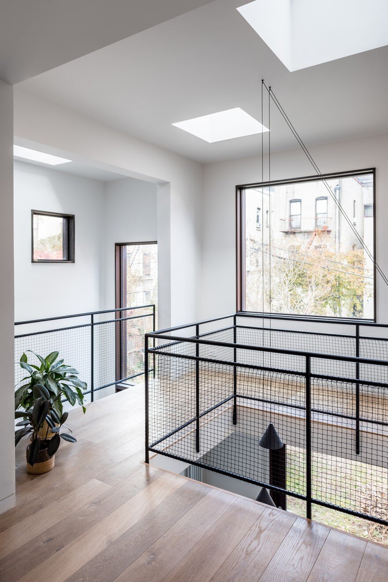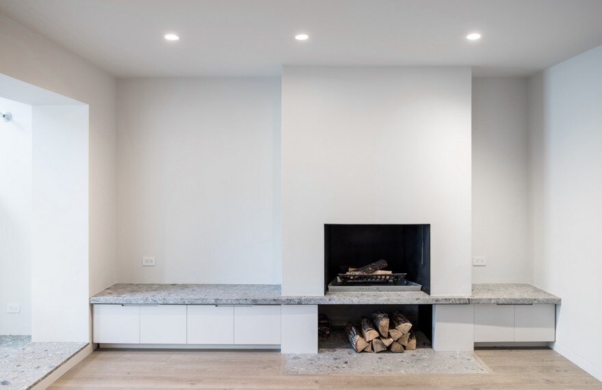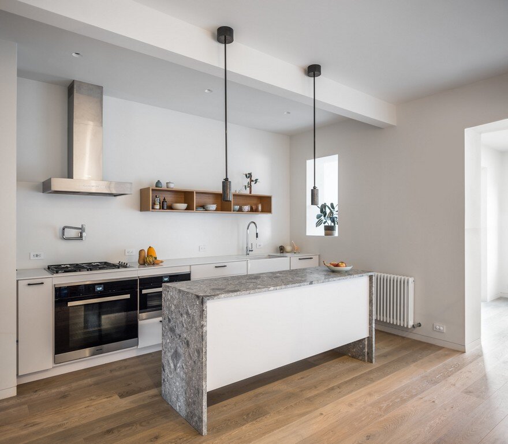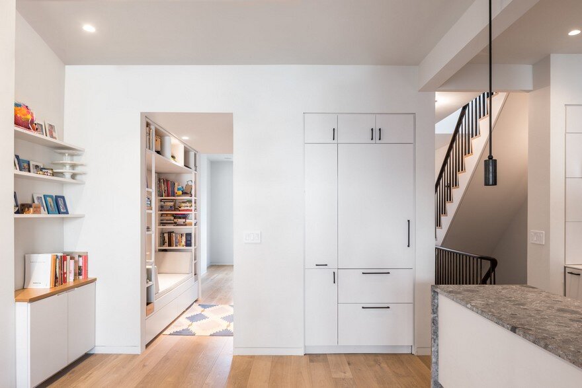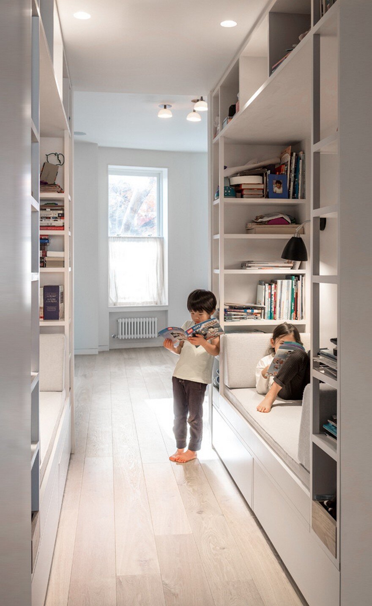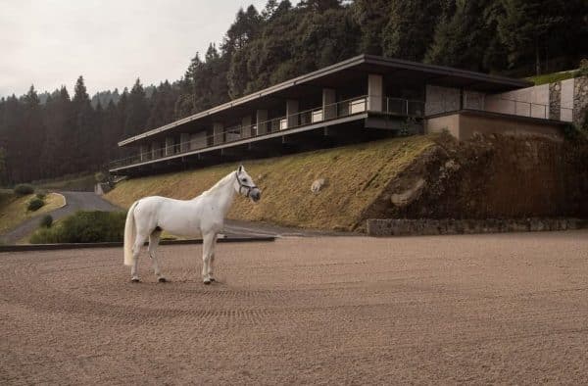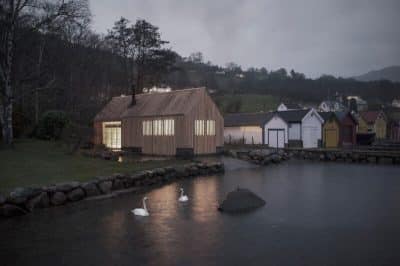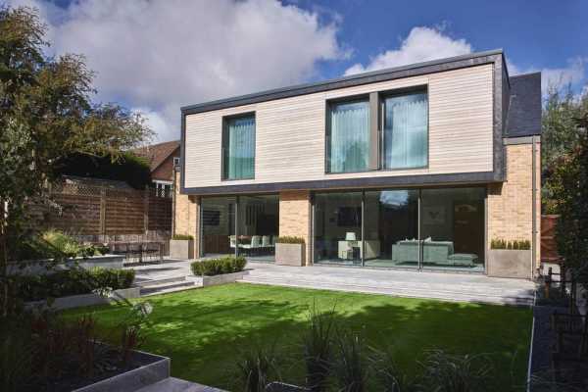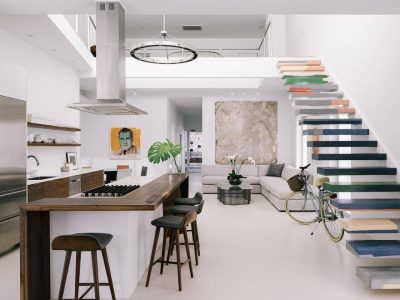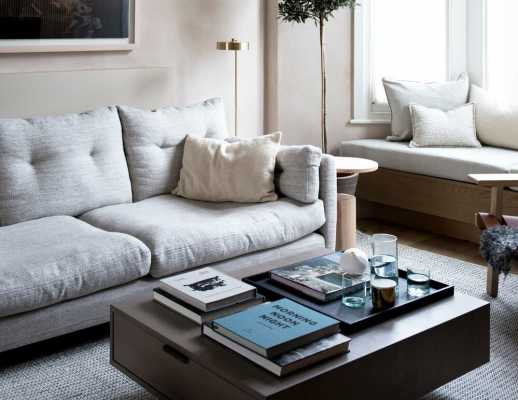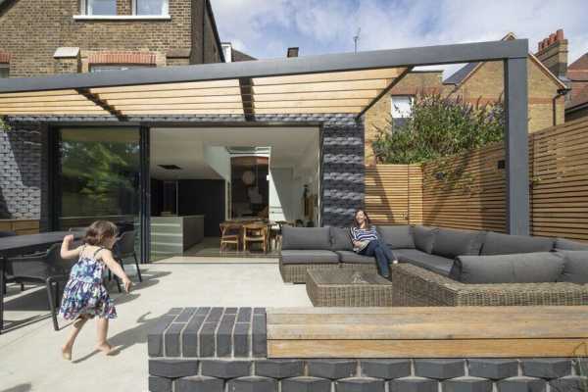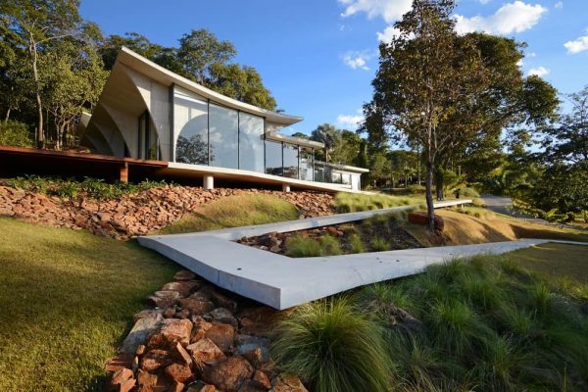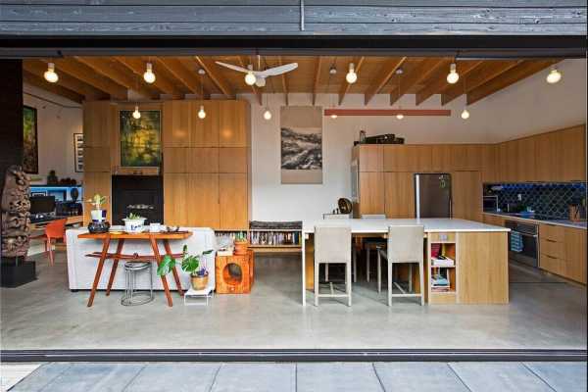Project: Extended Three-Story Townhouse
Architects: vonDALWIG Architecture
Location: Brooklyn, New York, United States
Size: 2,790 SF / 260 SM
Photography: Alan Tansey, Will Anderson
Located in the vibrant Park Slope neighborhood, the Extended Three-Story Townhouse by vonDALWIG Architecture thoughtfully responds to the classic row house typology, which typically extends from front to back. Our goal was to create dynamic volumetric relationships that seamlessly integrate the new extension with the existing structure.
Seamless Horizontal and Vertical Connections
To achieve this integration, we designed an extension that links the main floor both horizontally and vertically. This approach interlocks the spaces between the living areas, enhancing the flow of the home. Additionally, we carefully balanced the proportions of the extension to ensure ample natural light penetrates towards the center of the townhouse.
Central Core with Open Library
On the main living level, an open library serves as the central core of the home. This library anchors the space, flanked by the living room on one side and the dining room on the other. The dining room then extends into the new addition, where a floor opening in the gallery acts as a connector to the family room below. This connection is adjacent to the double-height volume of the studio/workroom, creating a spacious and versatile area for both work and relaxation.
Maximizing Light and Enhancing Spatial Flow
By linking the main floor both horizontally and vertically, the extension improves the flow between rooms. Large windows and open layouts allow natural light to flood the space, creating a bright and inviting atmosphere. This seamless integration of old and new elements ensures that the townhouse remains both functional and aesthetically pleasing.
Creating Versatile Living Spaces
The family room benefits from its proximity to the studio/workroom, allowing for versatile use of space. Whether it’s a place for relaxation, work, or entertaining guests, the interconnected design supports various activities without compromising privacy. This thoughtful layout maximizes the use of available space, making the townhouse feel larger and more connected.
Harmonious Blend of Old and New
vonDALWIG Architecture carefully balanced traditional and modern design elements in the extension. The use of materials such as dark stained wood and sleek finishes respects the original 1930s aesthetics while introducing contemporary functionality. Architectural details like angular edges and asymmetrical shapes add a playful touch, ensuring that the new extension complements the old structure without overwhelming it.
Enhancing Indoor-Outdoor Flow
The strategic placement of folding doors allows for a fluid transition between indoor and outdoor spaces. This design choice not only improves the aesthetic appeal of the home but also enhances its practicality. The garden, now part of the living area, serves as a relaxing retreat where the family can unwind and enjoy nature without leaving the comfort of their home.
Conclusion
The Extended Three-Story Townhouse by vonDALWIG Architecture exemplifies how thoughtful design can honor traditional architecture while introducing modern functionality. By creating seamless connections between living areas and enhancing natural light, the extension provides a harmonious and comfortable living environment. This project showcases vonDALWIG Architecture’s expertise in blending old and new elements, resulting in a beautiful and functional urban home in Park Slope.

