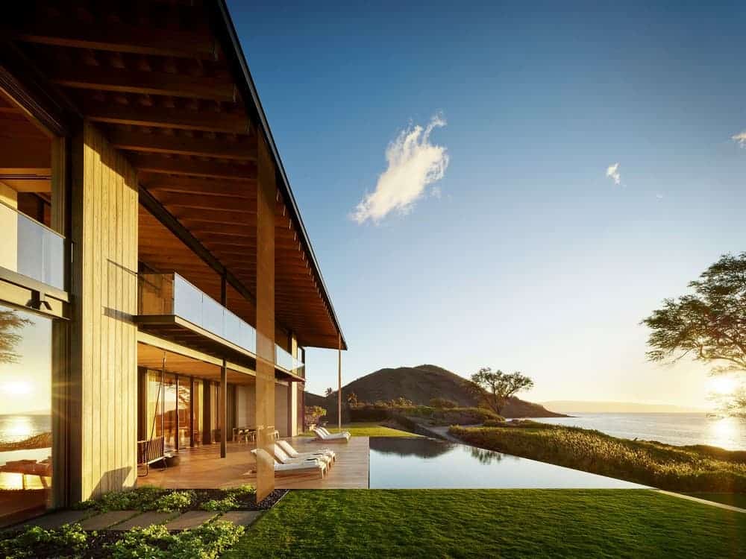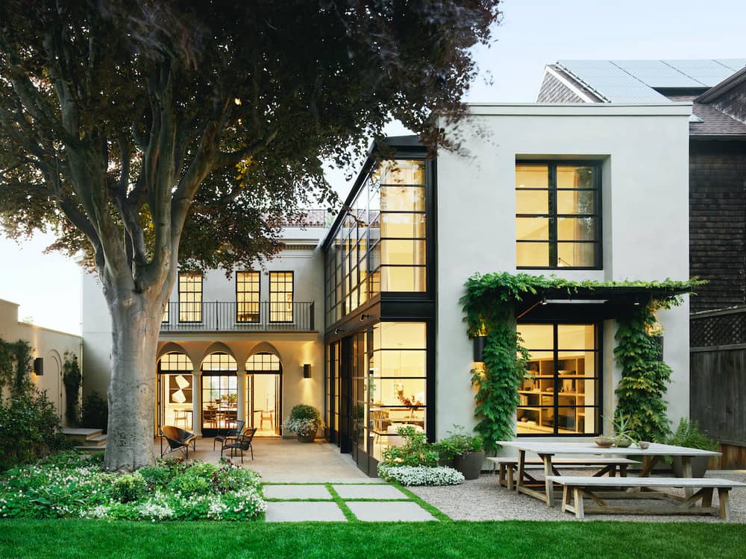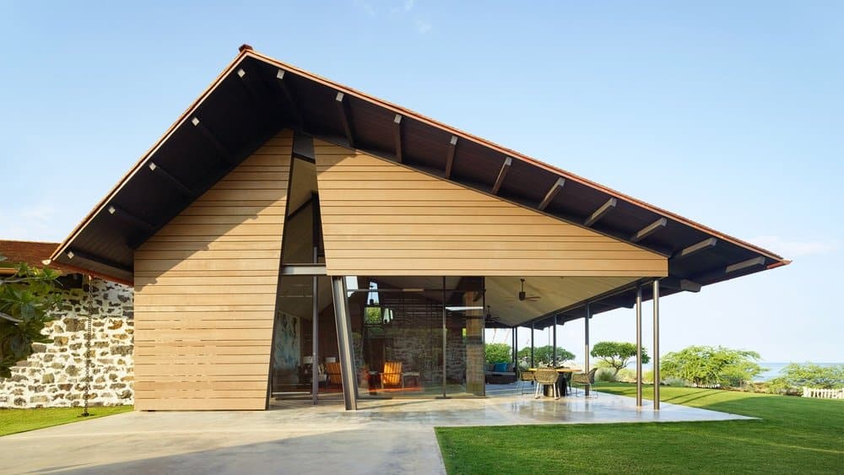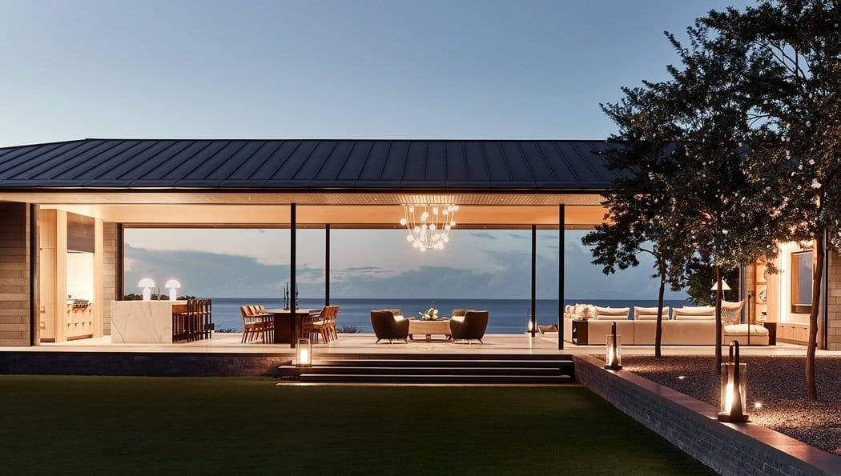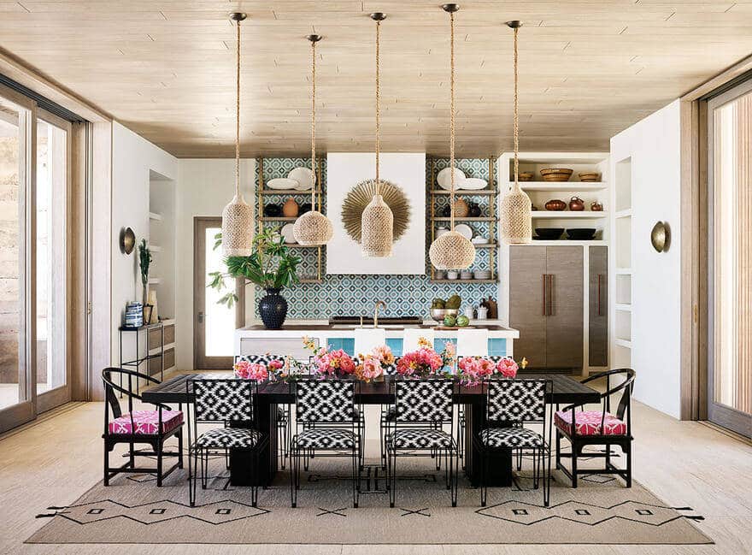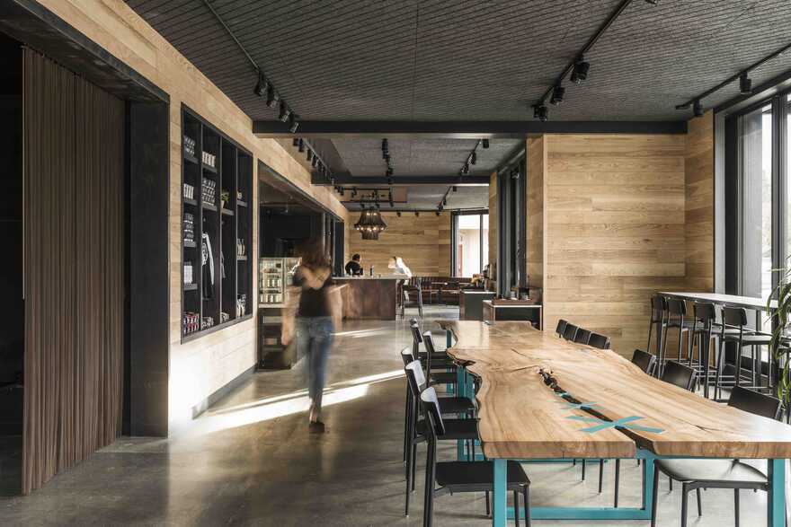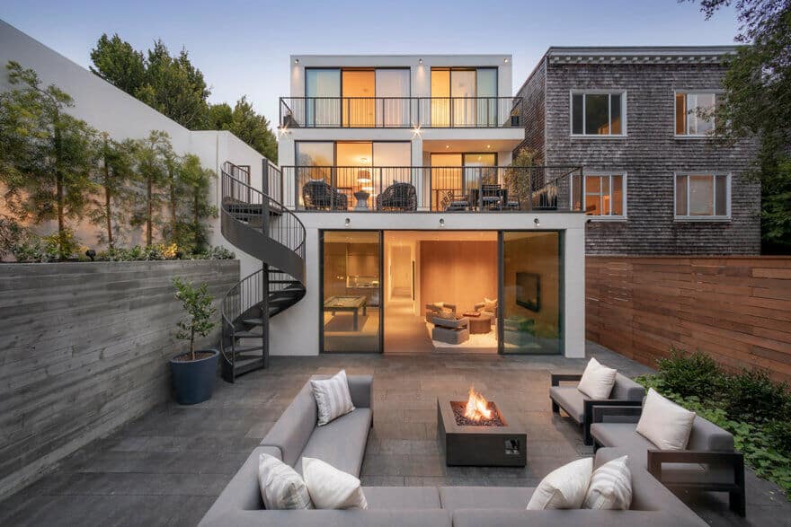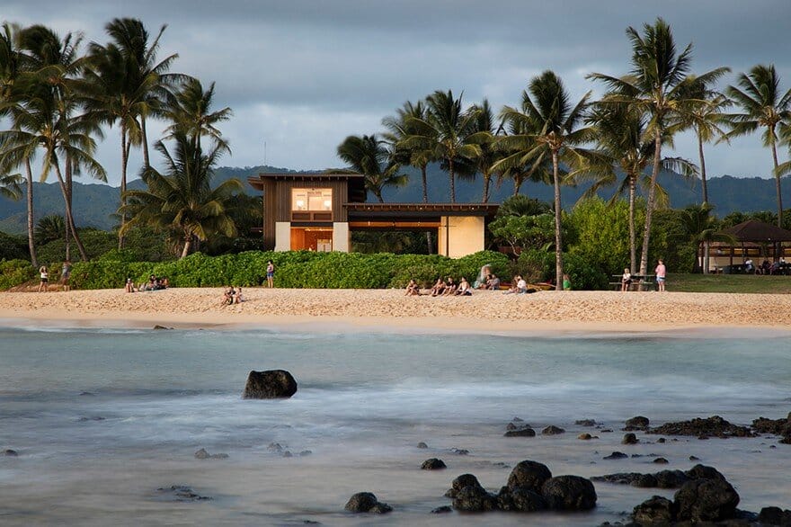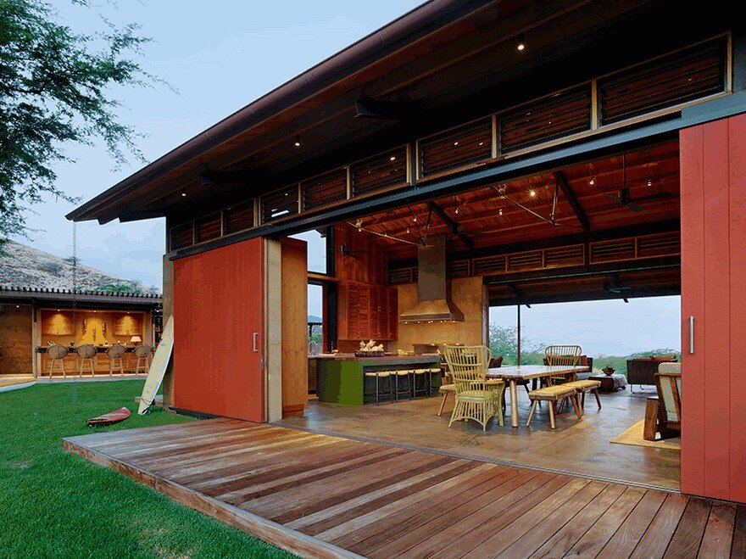Makena Residence, Maui / Walker Warner Architects
Sitting boldly along the coastline of Maui, the Makena residence is designed to balance openness with privacy and sunlight with shadow. The street side of the house presents itself as a single story structure defined by a…

