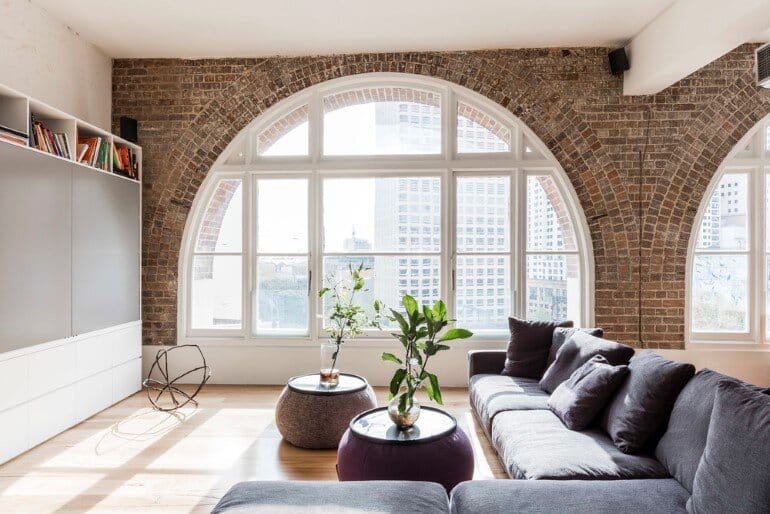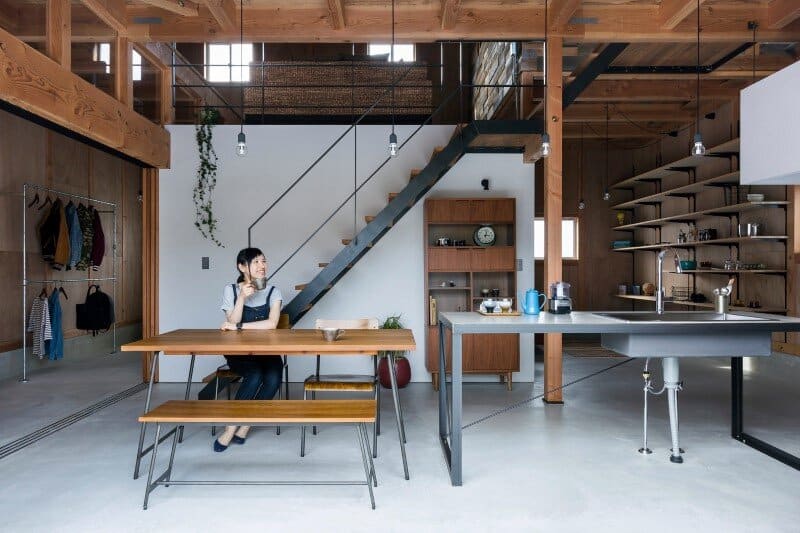Surry Hills Apartment, Sydney / Josephine Hurley
Warehouse re-use in one of Sydney’s most recognised heritage buildings, the distinctive Edwards & Co. building. Behind the arched windows is a new residence, on the roof a large deck and private retreat. With utmost care, the…


