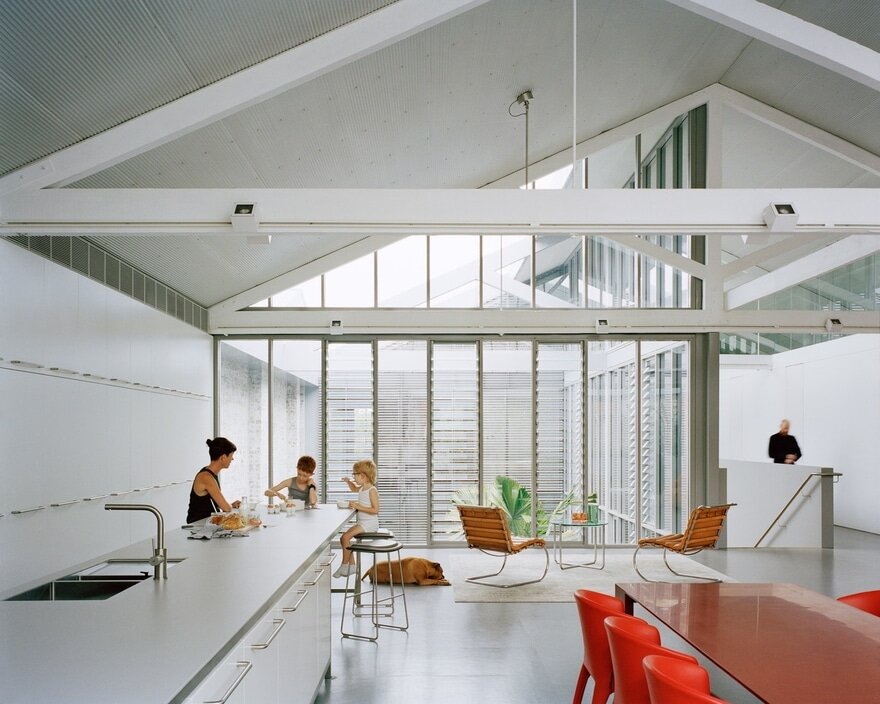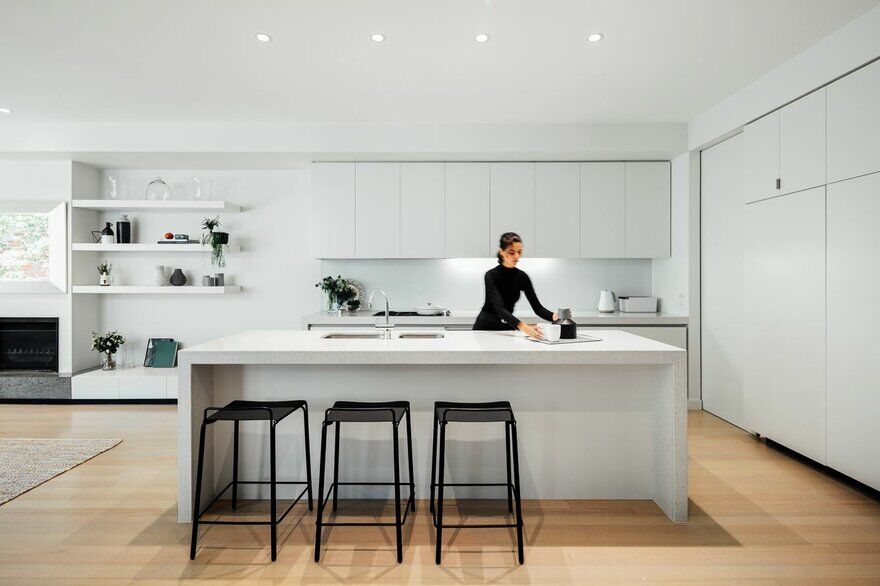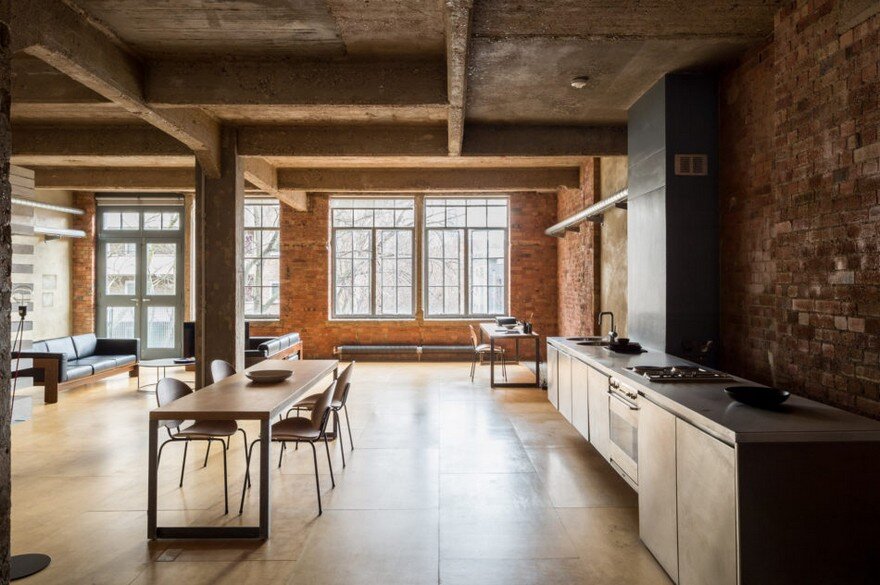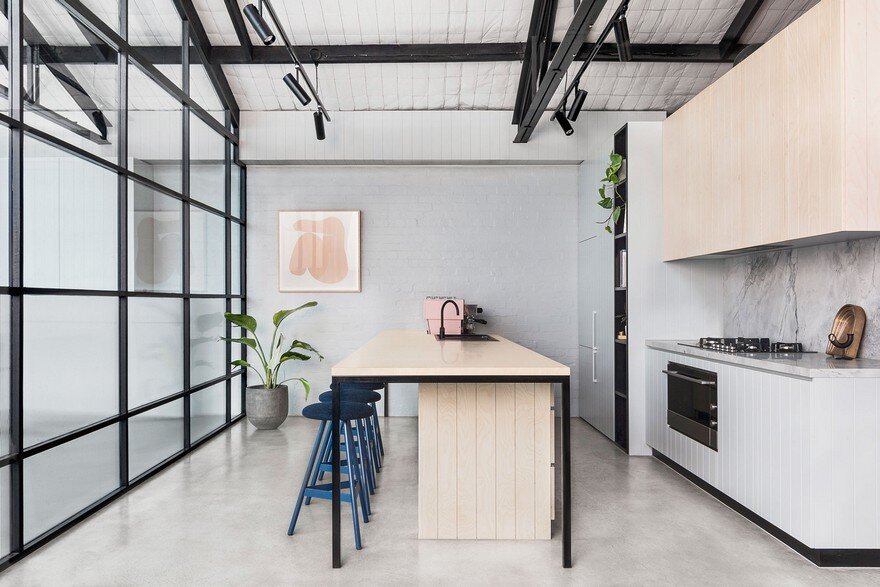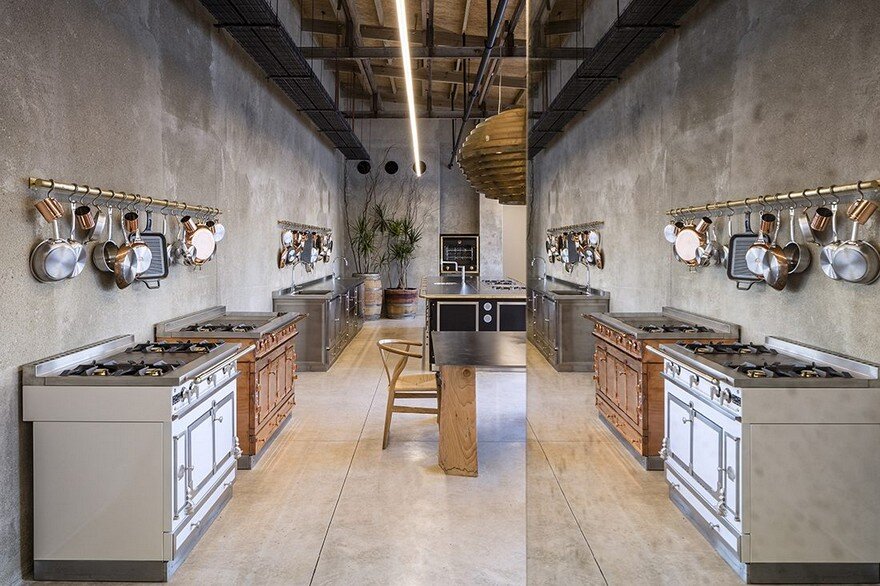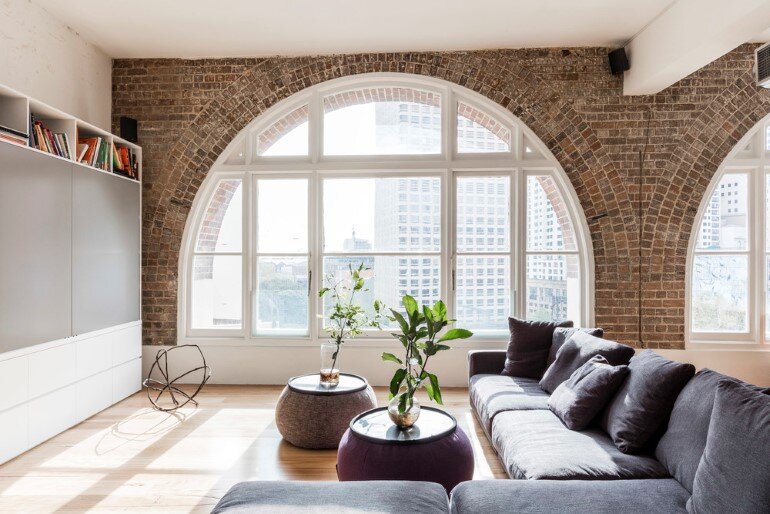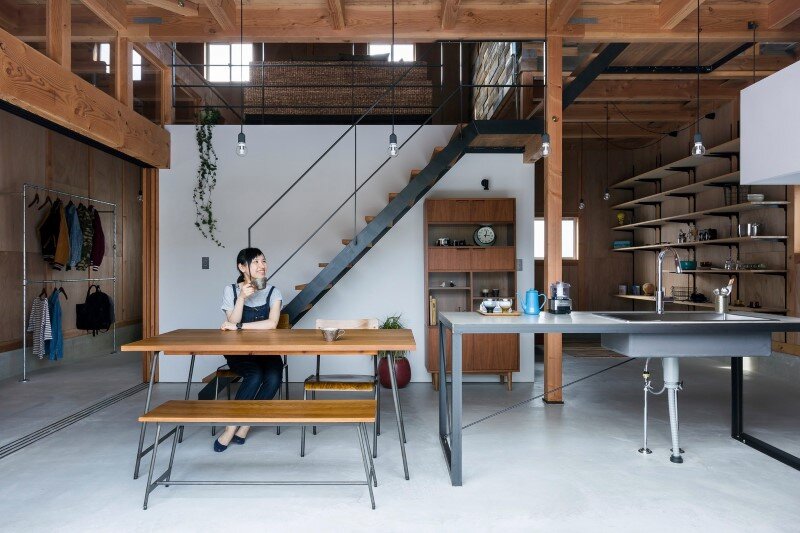Adaptive Reuse of a Former Warehouse / Ian Moore Architects
This adaptive reuse of a former warehouse has maintained the exterior almost untouched, with only a few new windows inserted into existing openings. This soft touch has been extended to the interior,

