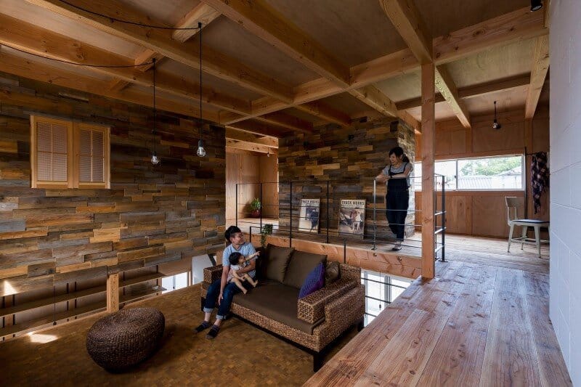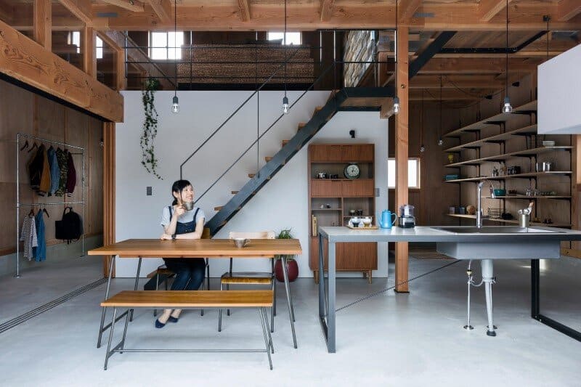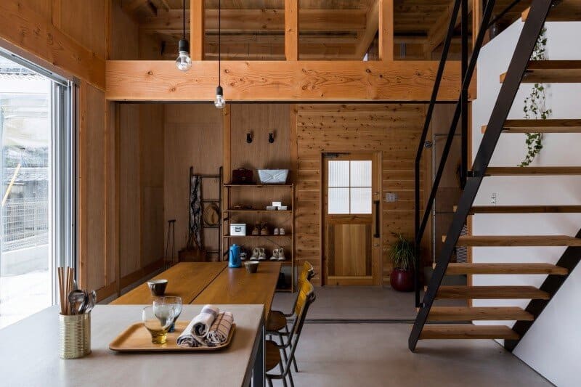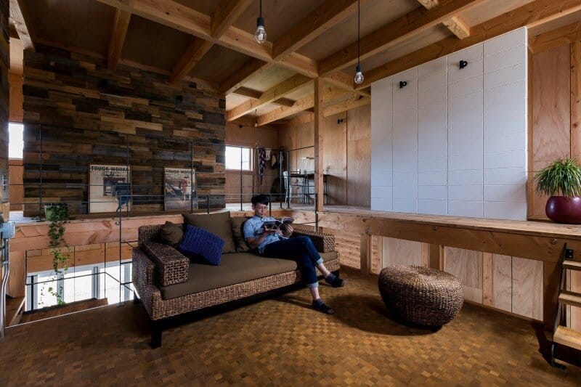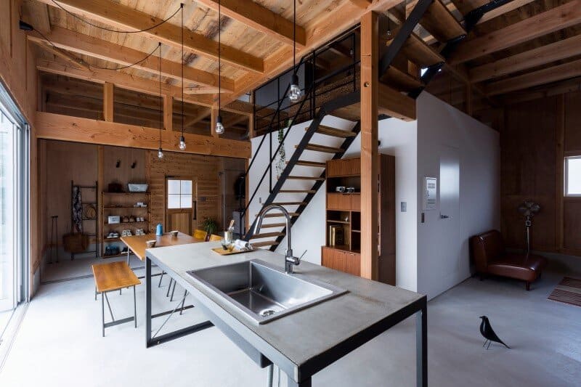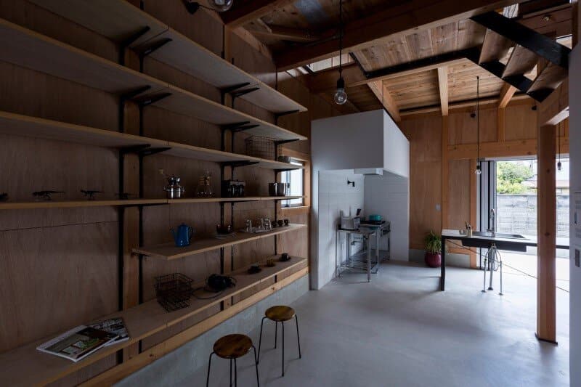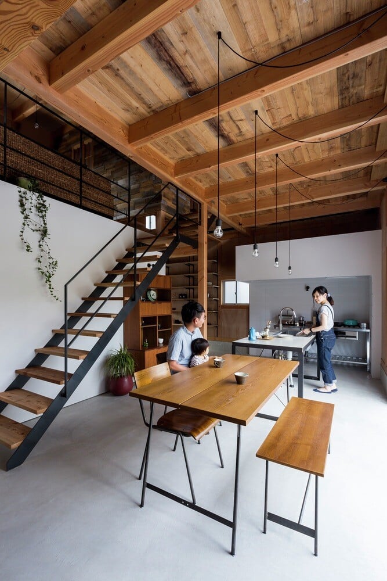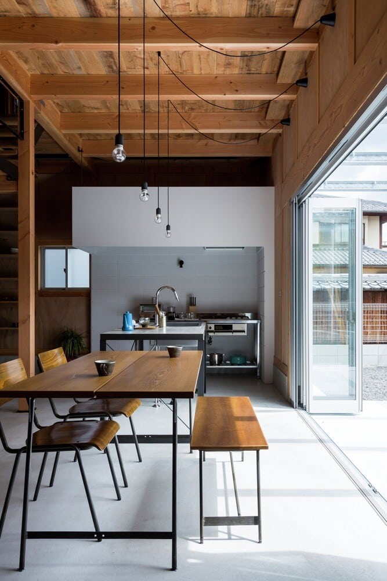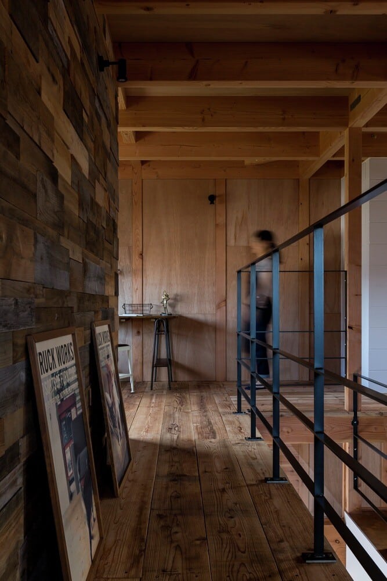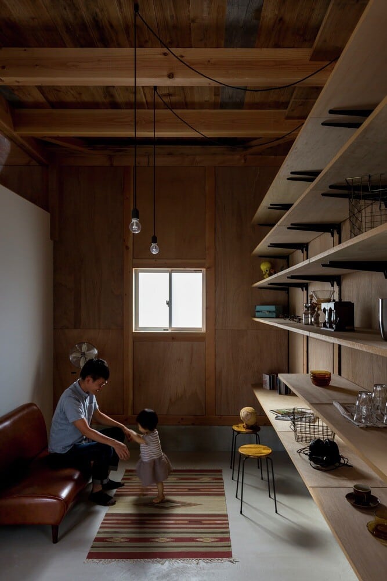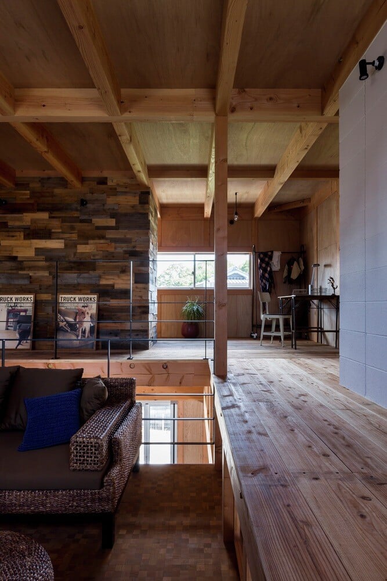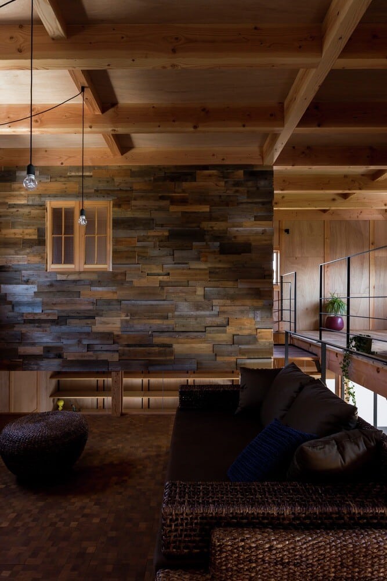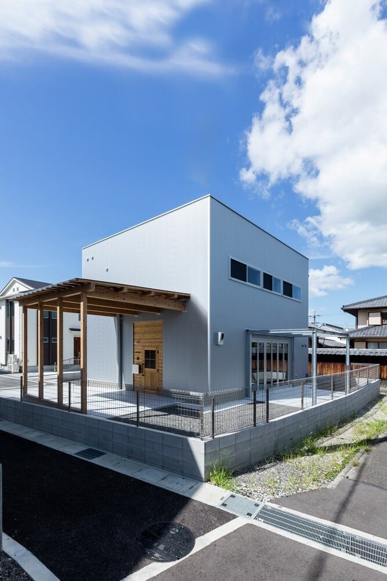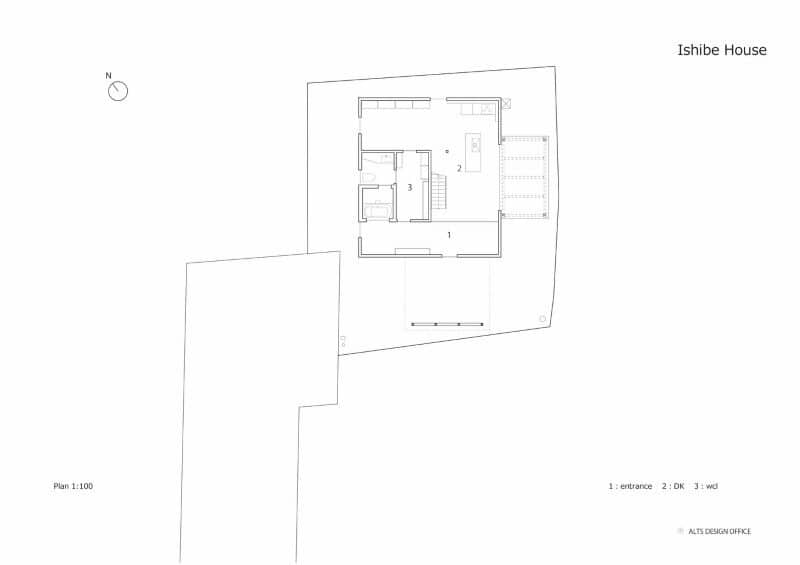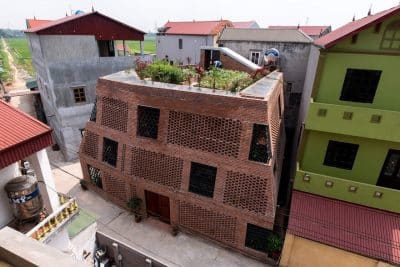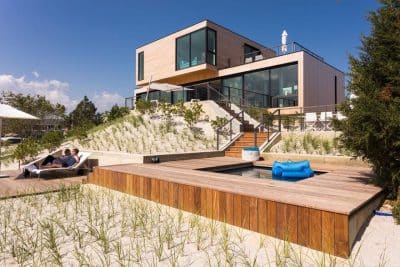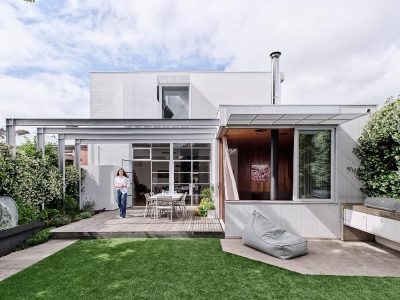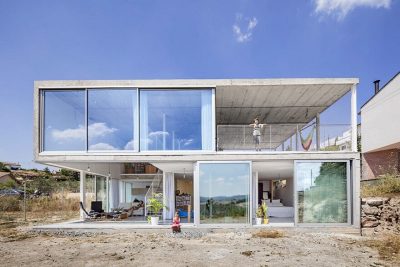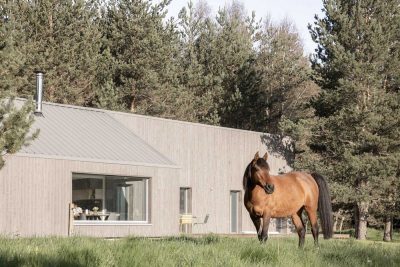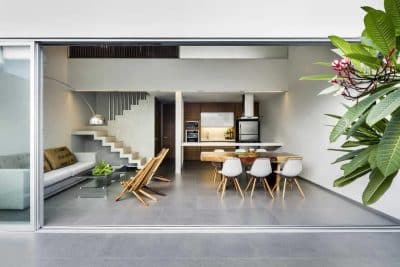Ishiba House is a new house designed by Japanese studio Alts Design.
Description by Alts Design: The hope of this client is to live in a new house just like a renovated warehouse. The type of houses is diversified into various kinds, and such a house is prevalent on the ground of financial terms. However, there’re problems as regarding heat insulation capacity and construction to convert a warehouse into a house. As a result, it costs the same amount as new construction. Therefore, we built a new house like a renovated warehouse pursuing diversified and productive open spaces.
The ground sits between old residential area and new land for sale in lots. And it’s an area enclosed by residential roads. We made a building like an existing warehouse at first, and designed it carefully as if the client renovated it. We made a white-cube inside the building and put rooms needed privacy inside the cube. In doing so, we valued the connection of the inside and the outside. We made a splitlevel house, and dare to make non-exclusive rooms on floor planning. We created open spaces so that the client can arrange them to suit the lifestyle.
We could take account the durability and the environmental burden be cause of new construction. In addition to that, we could add temporal complexity as if it were an existing building. Then we hope that the client lives a spiritually affluent life in this house adding depth to it.
Architects: Alts Design
Location: Shiga Prefecture, Japan
Architect in Charge: Sumiou Mizumoto & Yoshitaka Kuga
Area: 119.0 sqm
Project Year: 2015

