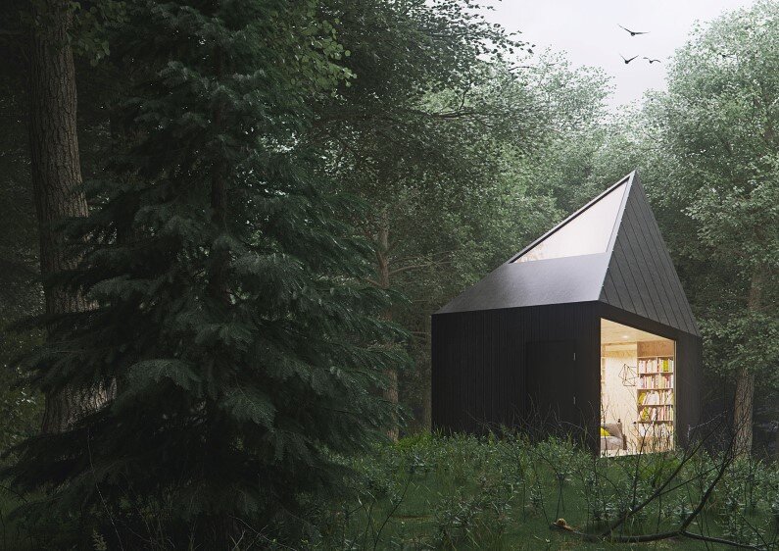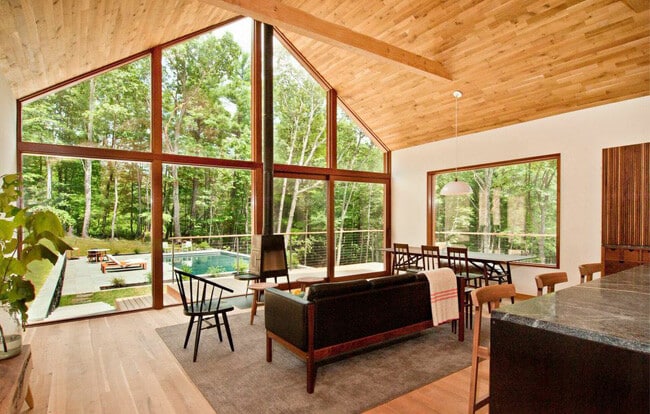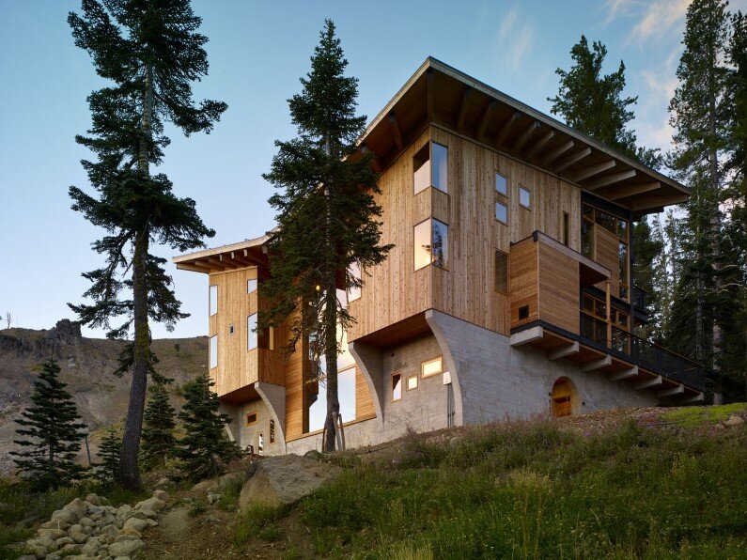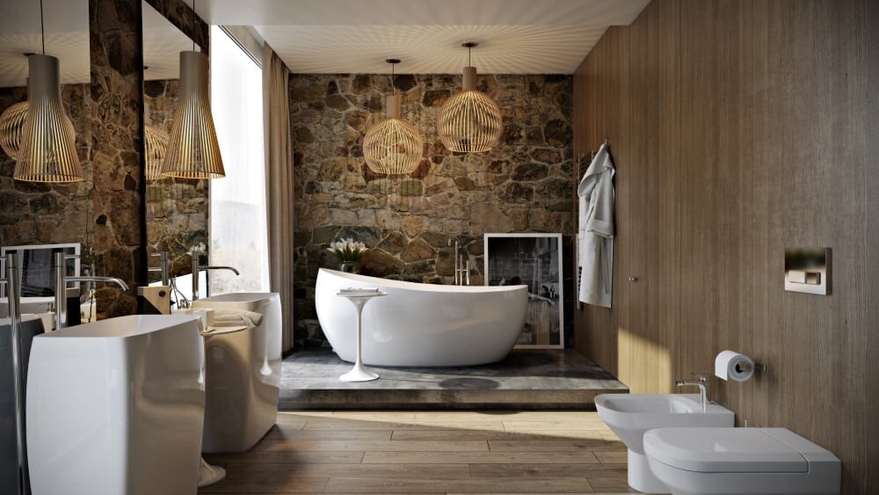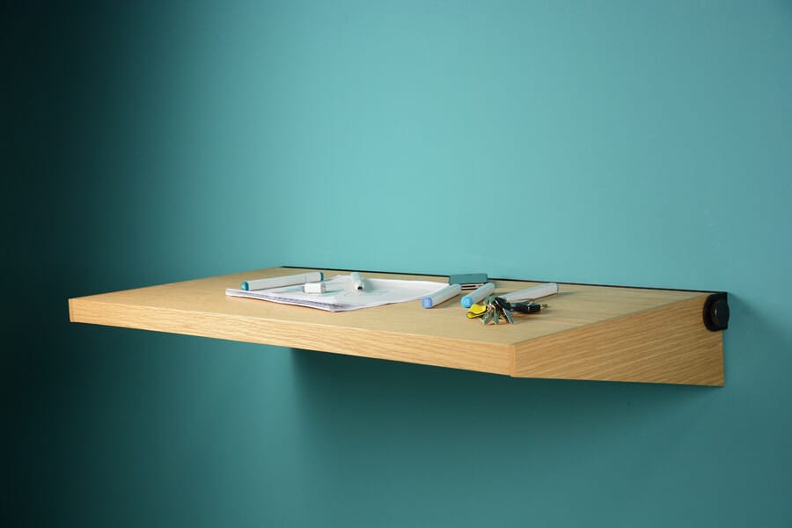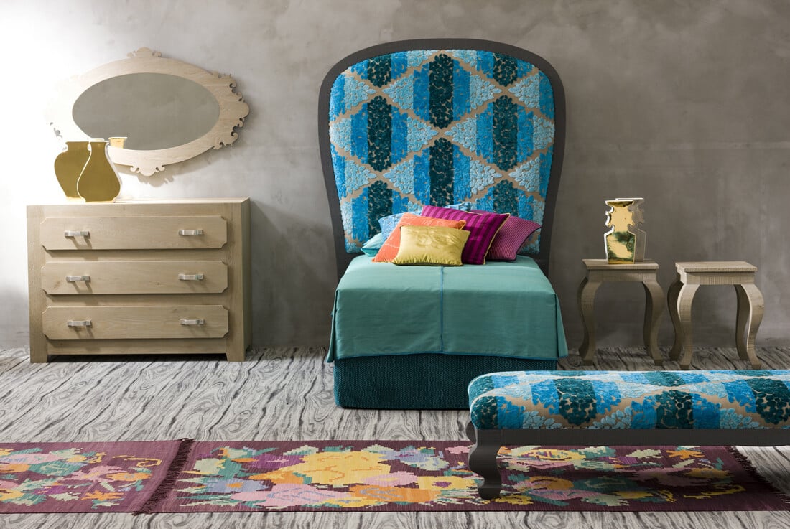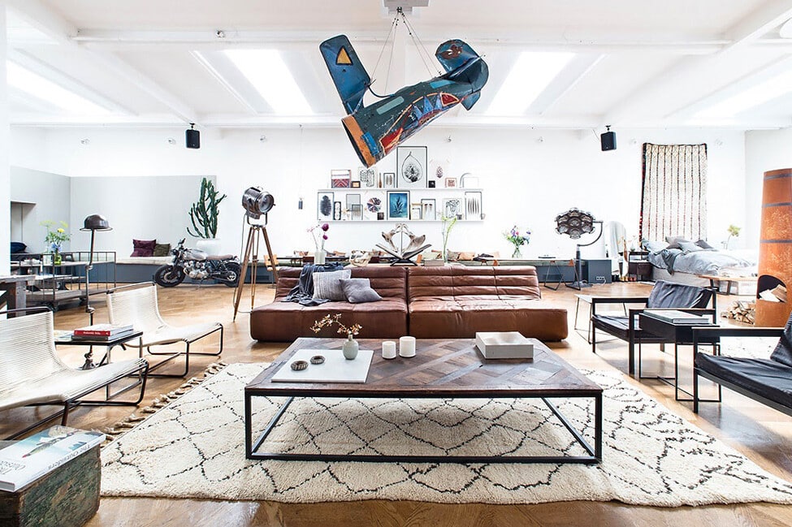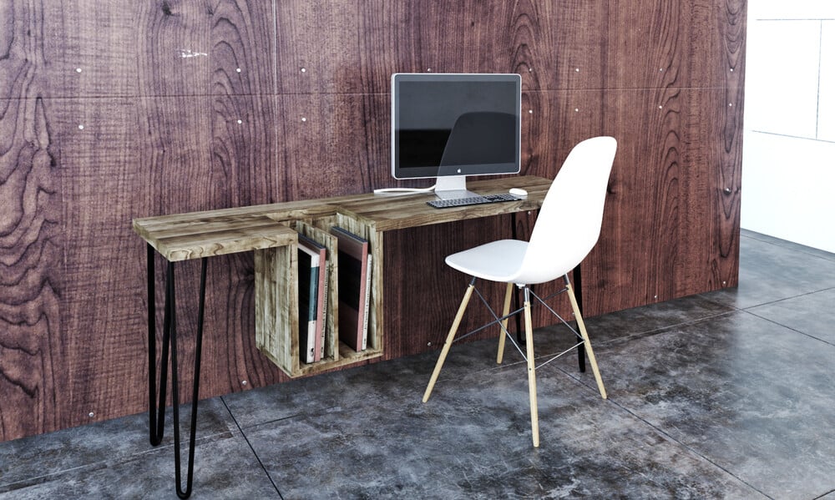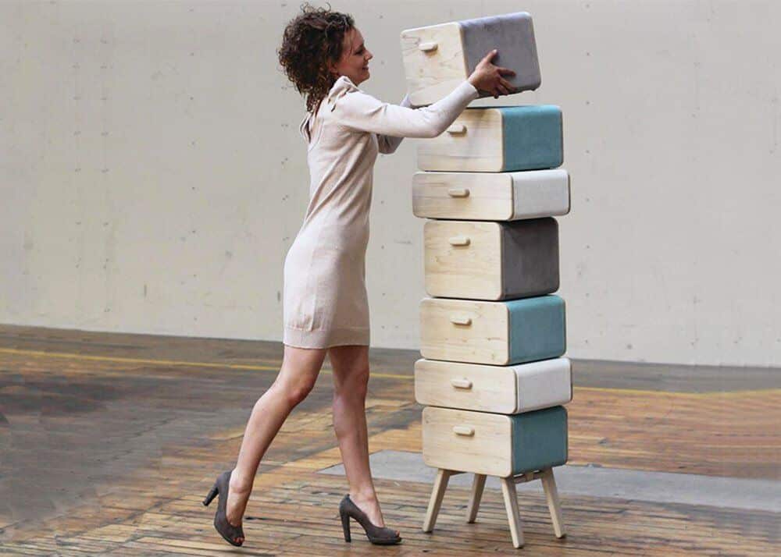Cabin in a Forest with Minimal Impact on the Environment
Cabin in a forest is the first architectural project realized by Polish designer Tomek Michalski. With a polygonal shape, the project ensure minimal impact on the environment and offers comfort for 2-3 people, far from urban bustle. The architect’s description: “Cabin in a forest” is my first architectural concept. The vision of the place to clear […]

