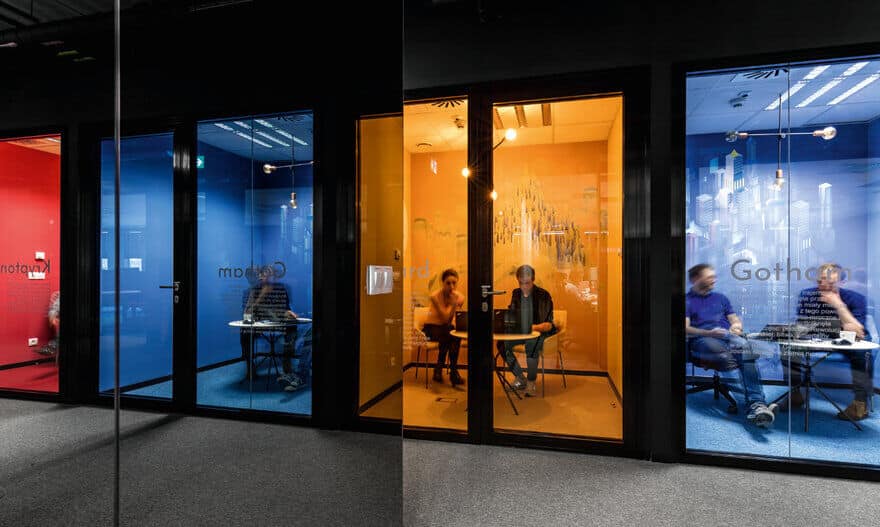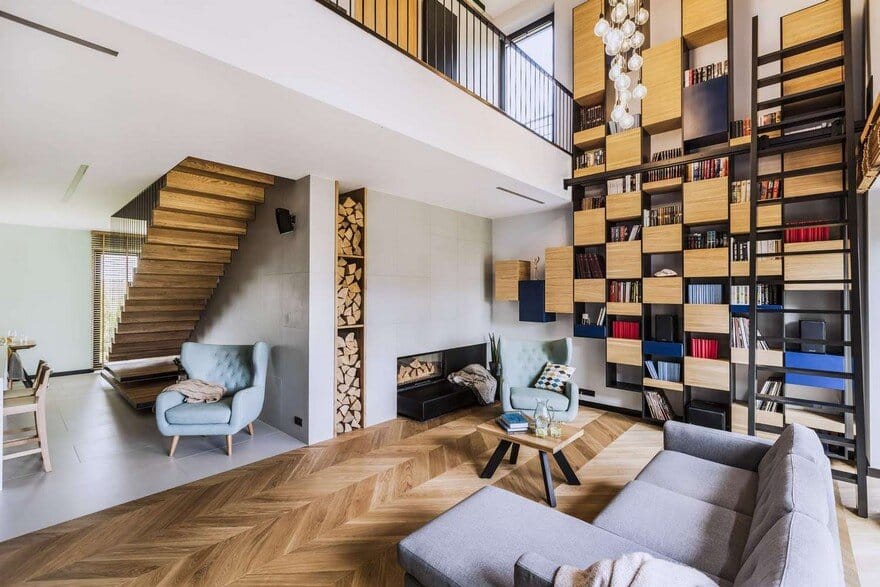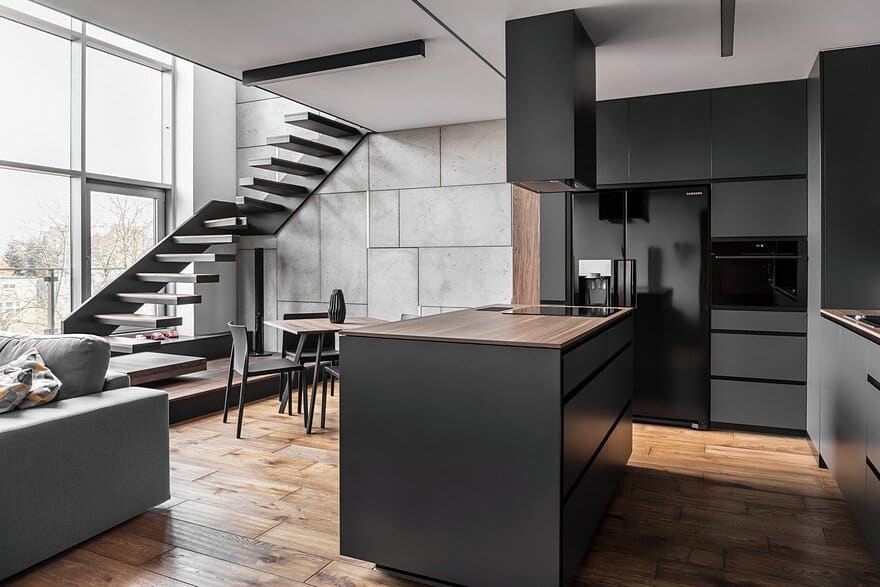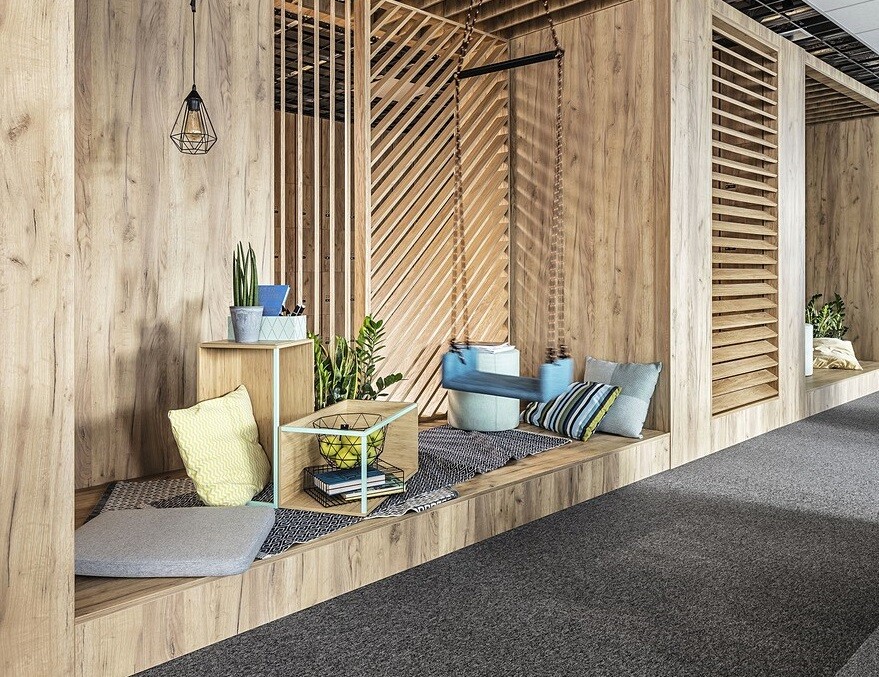IT Mocny Office Space by ZONA Architekci in Poznań, Poland
The IT Mocny office space with a multifunctional capsule in the middle, referring to the futurism of the 1960s, was designed by the ZONA Group in Poznań. IT departments are one of the most demanding groups of…




