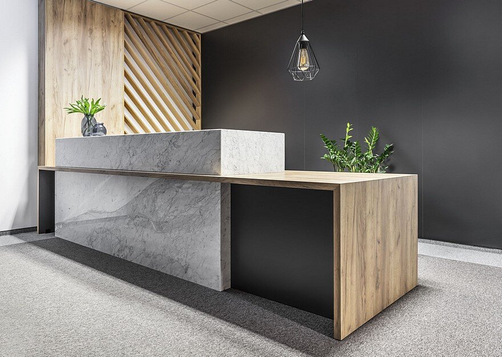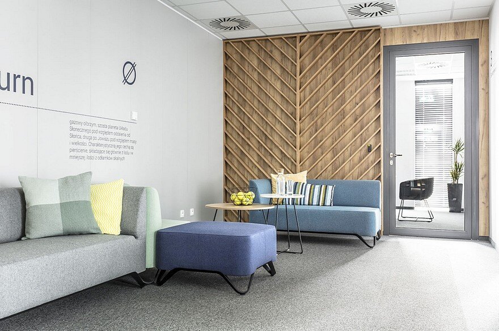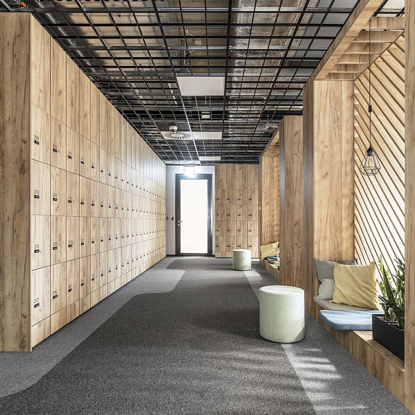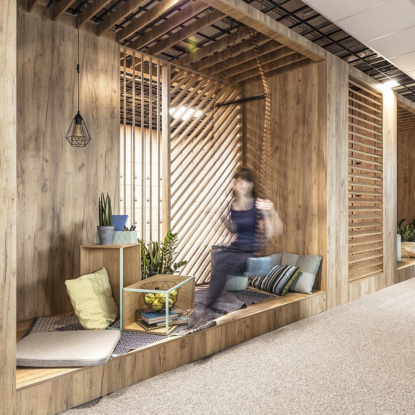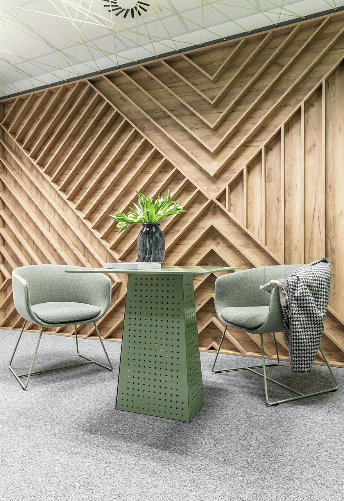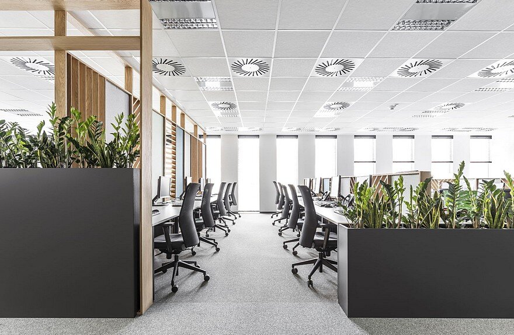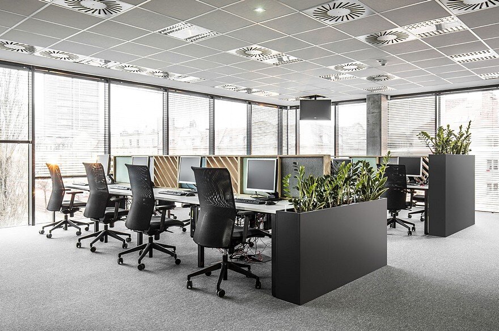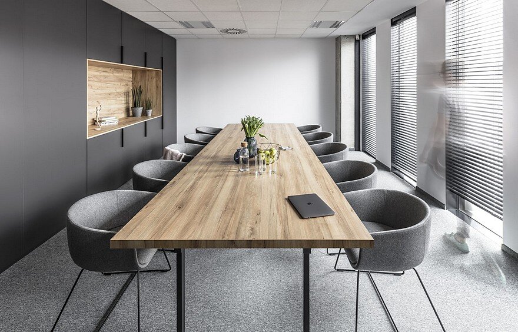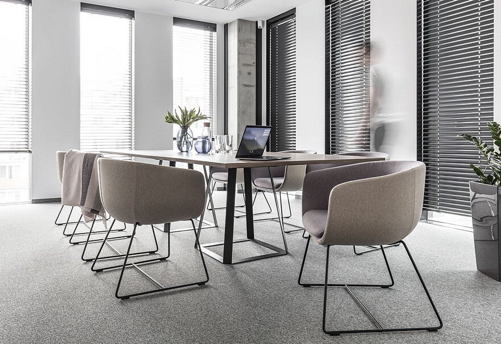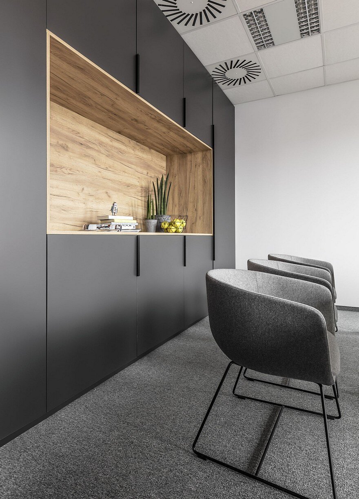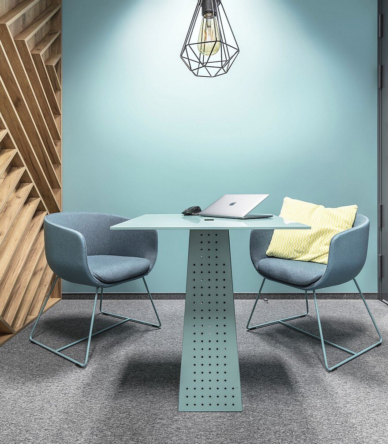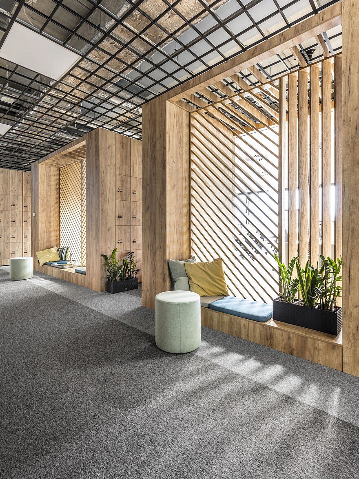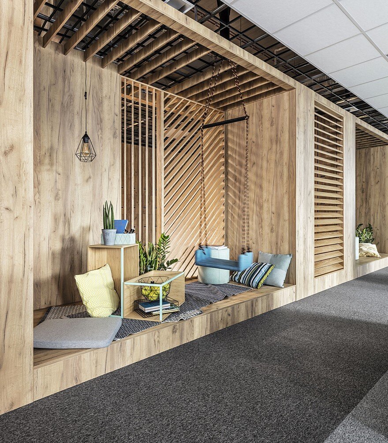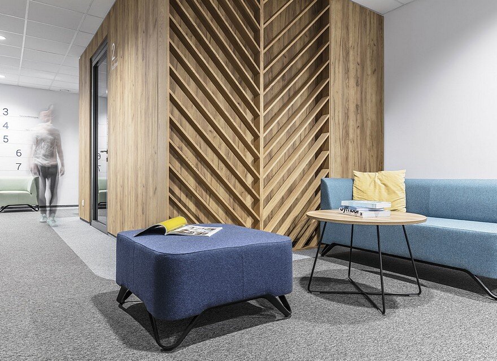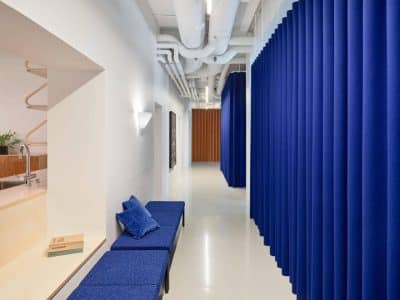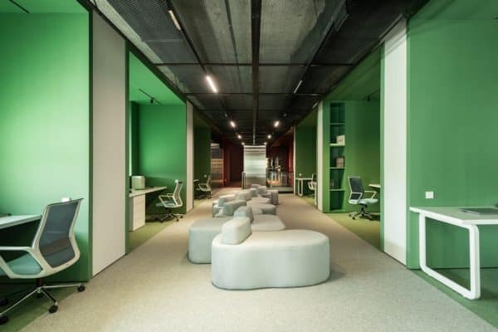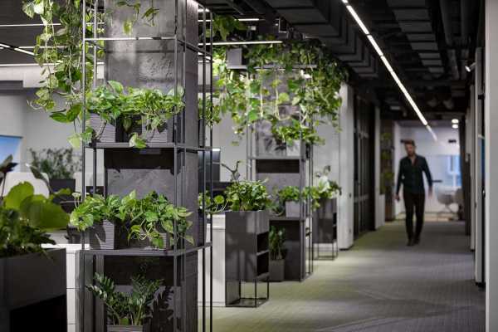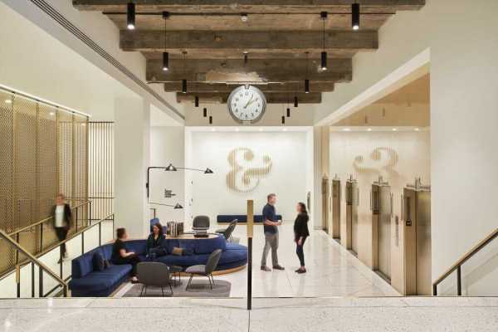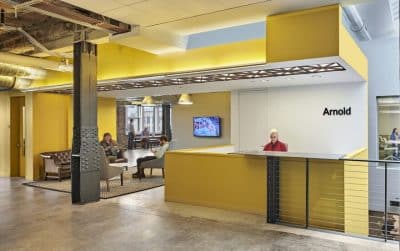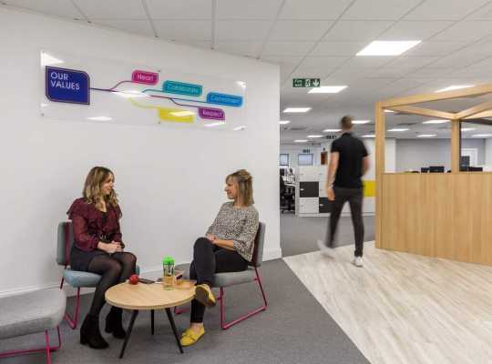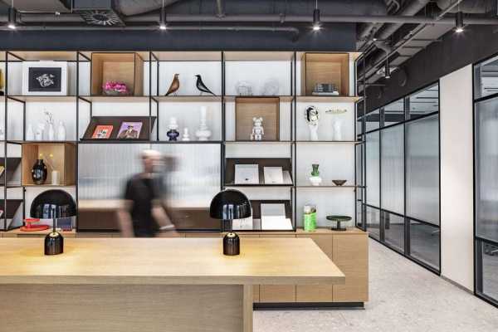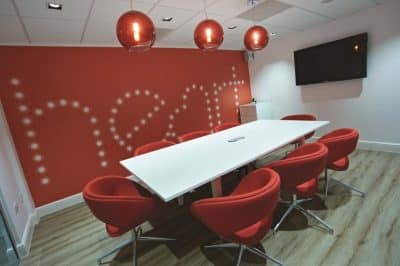Project: Work-Friendly Office Spaces
Architects: ZONA Architekci
Architect in Charge: Anna Topolska, Dominik Kolenda
Location: Poznań, Poland
Area: 4000.0 m2
Photography: Krzysztof Strażyński
Office spaces are often associated with unfriendliness and anonymity. Architects from the ZONA Architekci have faced the challenge of designing a space that will not only foster concentration while working, but will also allow you to fully rest during breaks. Acoustics and individually adjusted solutions in surface zoning have become the guiding ideas of the concept.
In the designed office space we have extracted functional areas: the entrance area, the open space for the call center, the conference rooms, the smaller meeting rooms, boxes facilitating conversation and rest. Entrance zones, due to the specific nature of the work in the company, are equipped with lockers for employees` private things. Clearly defined boundaries give the feeling of separating private life from the professional one.
Loud working environment of the call center and the desire to create the unique character of this working space have determined the need for individual acoustic improvement solutions. ZONA Architekci divided individual working spaces with veneered, open-work sound diffusers, as well as panels filled with sound-absorbing fabrics. We have also designed high partition walls to minimize the discomfort of working in large open spaces. The details such as pots with greenery, located at the particular desks, gave the space a friendly character.
It is worth to notice the solution of boxes for quick meetings, without having to occupy conference rooms. These boxes are also the answer to the need to design place for employees which will serve as resting zone in the office space.
The original design proposed by the designers is the way of identifying small meeting rooms. The classical numbering of rooms has been abandoned in favor of assigning them individually one of the planets of the solar system.
In this concept we have reduced the number of materials and used repeatedly pastel colors. The space is dominated by warm shade wood, often in the form of baffles and panels with a characteristic herringbone pattern. The selection of materials included both visual and economic aspects.
The designed space is the answer to the needs of the contemporary employee. The ZONA Architekci focused not only on creating a comfortable workplace, but also provided space for rest and recreation. Thanks to personalized solutions, the office has become a kind of microcosm.

