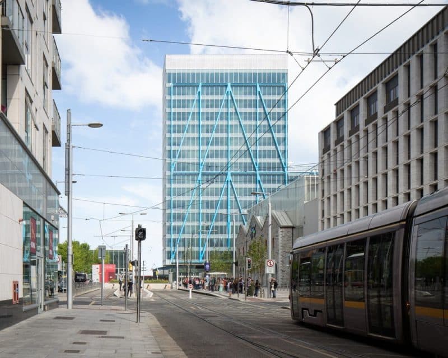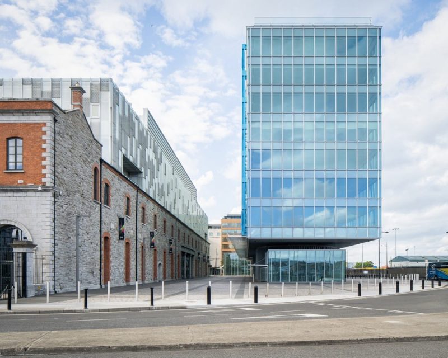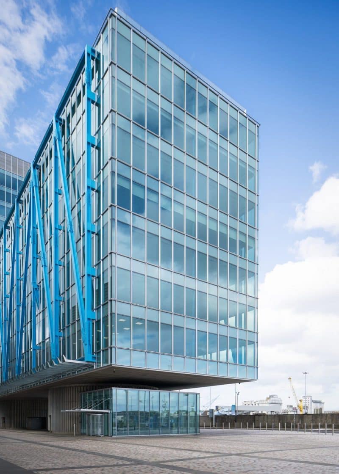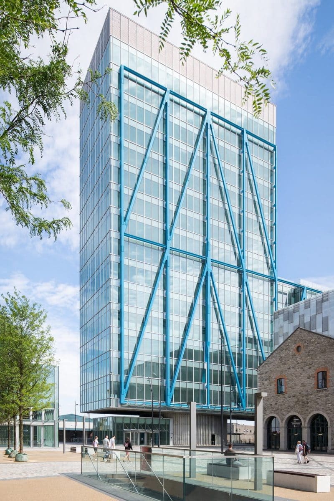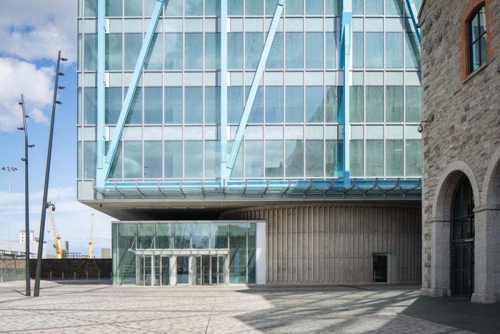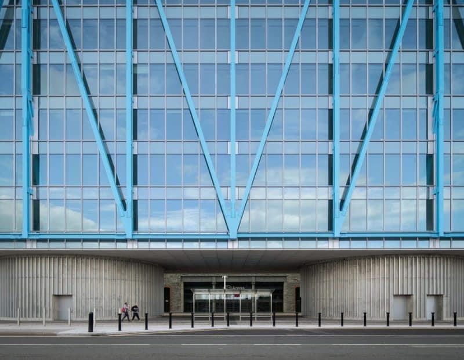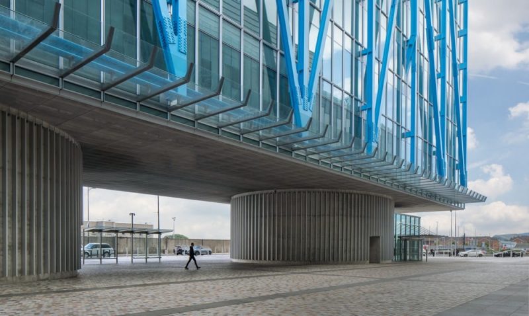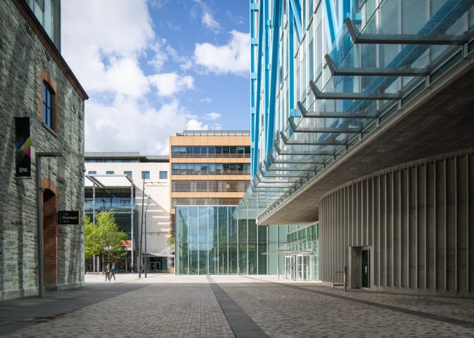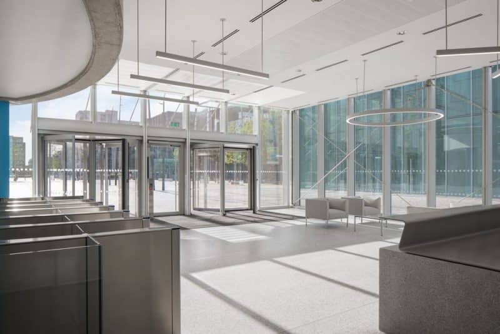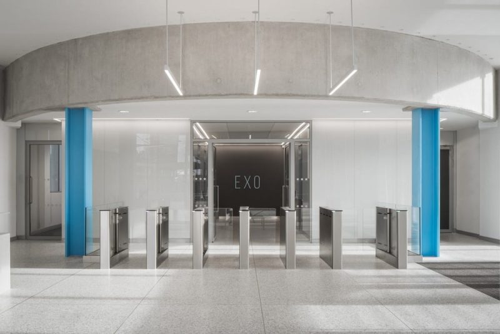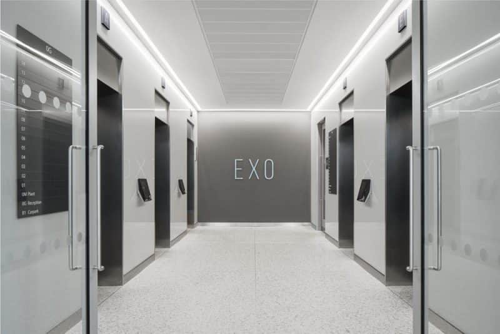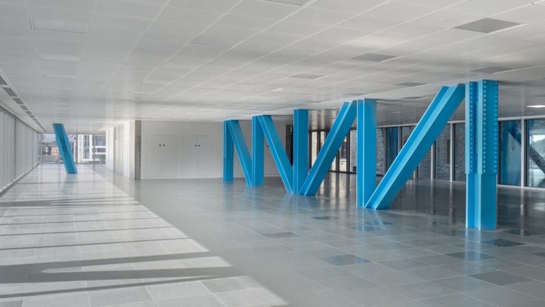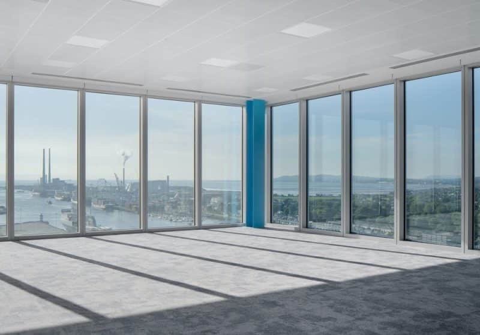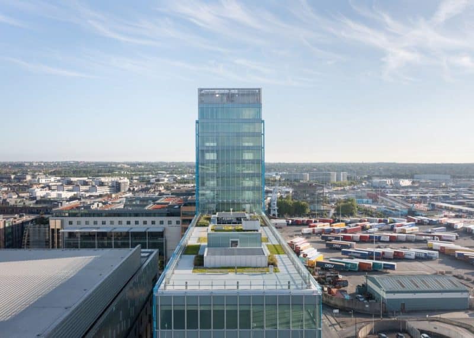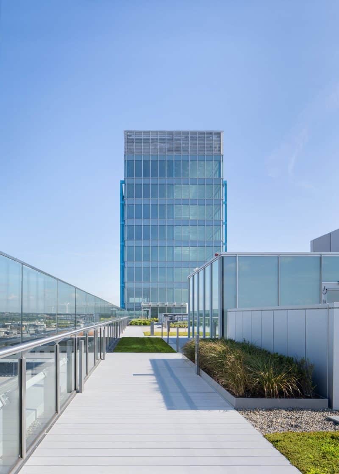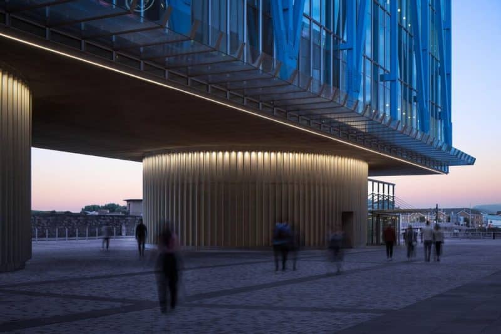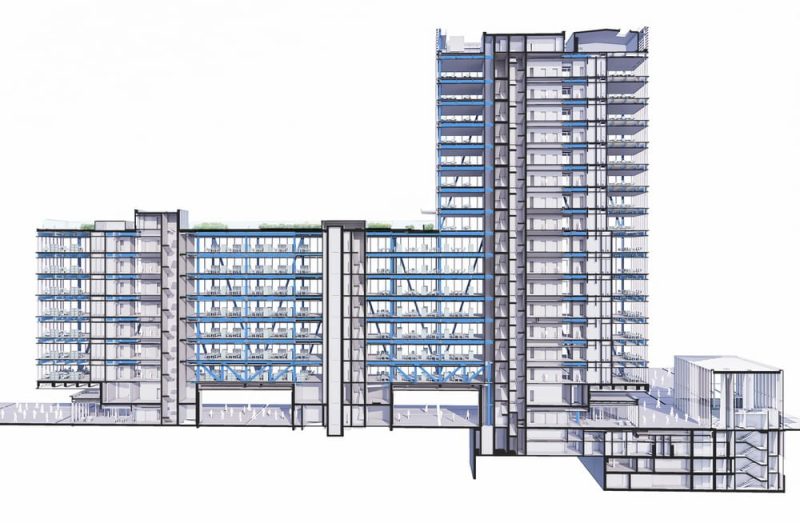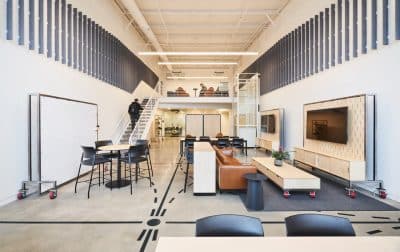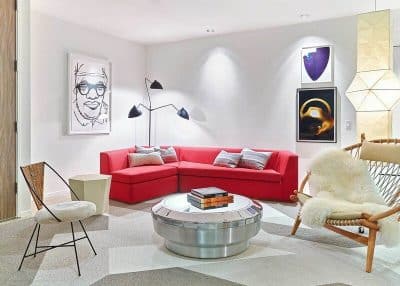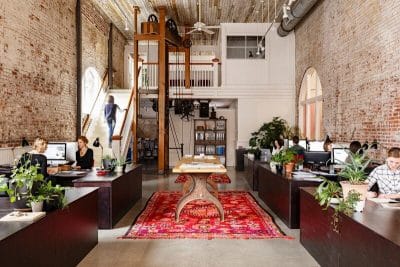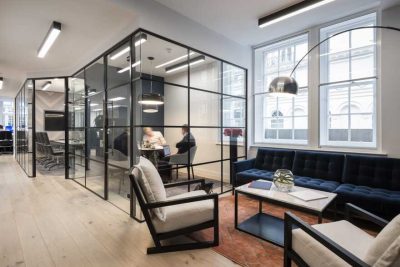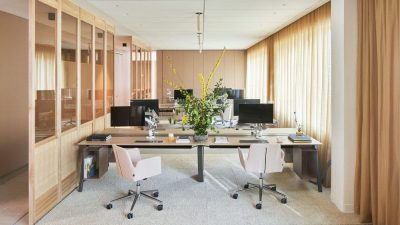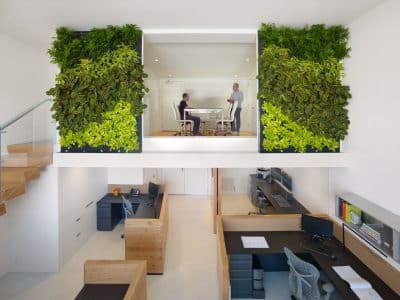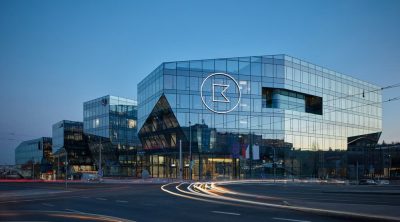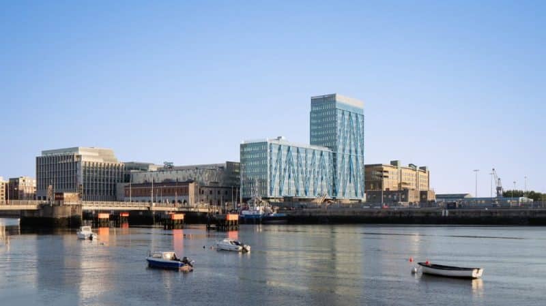
Project: The EXO Building
Architecture: Shay Cleary Architects
Location: Dublin, County Dublin, Ireland
Area: 20784 m2
Year: 2022
Photo Credits: Jamie Hackett
EXO Building by Shay Cleary Architects stands tall as the highest commercial office structure in Ireland. Not only does it redefine modern design with its innovative external exo-skeleton, but it also creates a vibrant working environment and reshapes the urban fabric of Dublin’s docklands. From its sustainable credentials to its striking public presence, every element of EXO Building embodies excellence and bold ambition.
Innovative Design and Sustainability
Initially, EXO Building presented a unique engineering challenge that the architects transformed into a captivating design statement. They engineered a distinctive external exo-skeleton that supports the entire structure, creating predominantly column-free floor plates. In doing so, they referenced the iconic blue gantries of Dublin’s docklands, which reinforce the building’s identity and context. Moreover, the structure features an extensive 1,000m² landscaped roof garden that all tenants can enjoy, thereby enhancing both work-life balance and community interaction.
Furthermore, sustainability is at the heart of the project. EXO Building proudly became the first in Europe to achieve LEED V3 Platinum certification ahead of practical completion. Its pristine form responds dynamically to its unique location adjacent to the 3Arena, and it extends the public realm at the ground floor under and around the structure. In effect, the building not only meets high environmental standards but also elevates the entire urban experience of the developing Dublin docklands.
Urban Integration and Public Realm
In addition, EXO Building plays a critical role in forging new urban connections. The site—a long, narrow plot between the 3Arena and East Wall Road—marks a vital boundary between Dublin’s traditional city center and its historic port. This strategic location enabled architects to create an elevated beam of accommodation that rises from eight storeys on the southern side (addressing the Liffey Quays) to seventeen storeys where it faces Point Square.
To honor local heritage and context, the building sets back on its river frontage in deference to the protected front building of the original Point Depot. Significantly, the structure is raised seven meters above ground level. Consequently, it acts as a permeable filter rather than an obstacle—allowing the public realm to flow freely beneath and welcoming up to thirteen thousand people during major events at Point Square. Moreover, a triple-height, free-standing glazed cube at the northern end provides future retail and hospitality opportunities, and it even considers potential integration with a Luas light rail extension.
A Dynamic Workspace for a Modern City
Notably, the design of EXO Building fuses form and function to deliver a high-quality working environment for up to 2,000 people. The building’s language and aesthetic draw inspiration from the blue cranes and gantries that have long symbolized Dublin’s docklands. Specifically, two mega trusses flank the volume, supporting beams that traverse the full width of the building. In parallel, a unitised panel system with projecting mullions forms a glazed façade—a silver plane that harmonizes with the blue trusses, especially when viewed obliquely.
Furthermore, the building’s dimensions and flexible layout are engineered to maximize panoramic views of both the port and the city. With a typical floorplate of 18 meters wide within an overall structure measuring 20 meters in width and 112 meters in length, three dedicated cores serve varied functions. The largest core, located at the northern end, serves the seventeen-storey section, while additional cores address the river-facing entrance and escape/service elements. In addition, the lower seven-storey element features a communal landscaped roof garden that provides an amenity area for tenants. Beneath the building, a linking basement integrates with the existing multi-level basement from the abandoned Watchtower project, offering secure parking and end-of-trip facilities.
In summary, EXO Building not only provides a sophisticated workspace but also enhances the urban landscape of Dublin Docklands. By embracing unique challenges and leveraging strategic location, Shay Cleary Architects have created a landmark that stands as both a city edge marker and a dynamic gathering place. Ultimately, EXO Building sets a new standard for contemporary commercial architecture in Ireland while playing a pivotal role in the evolution of Dublin’s public spaces.
