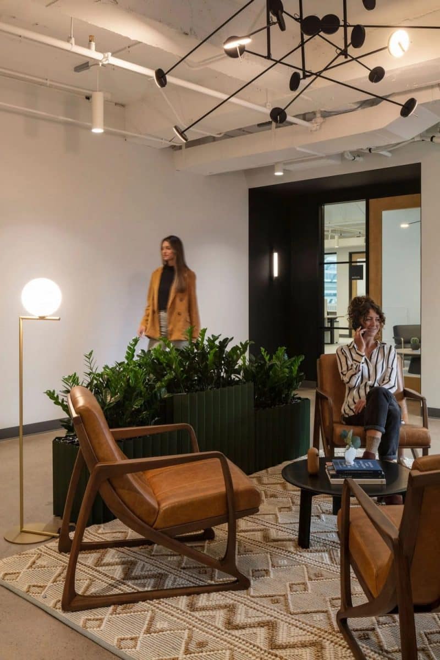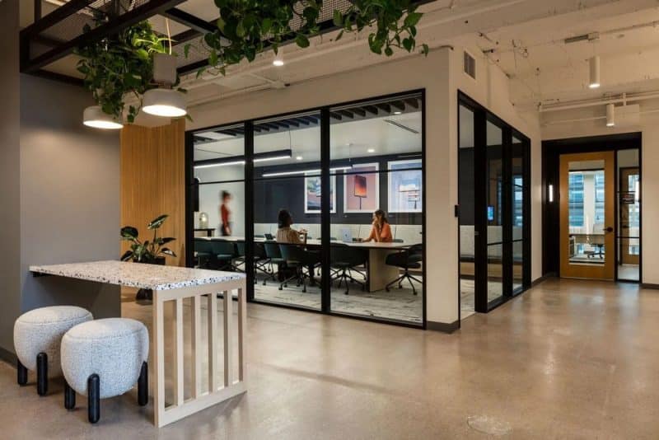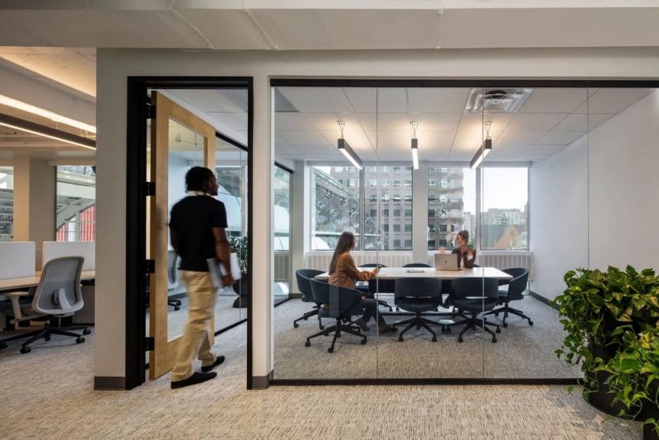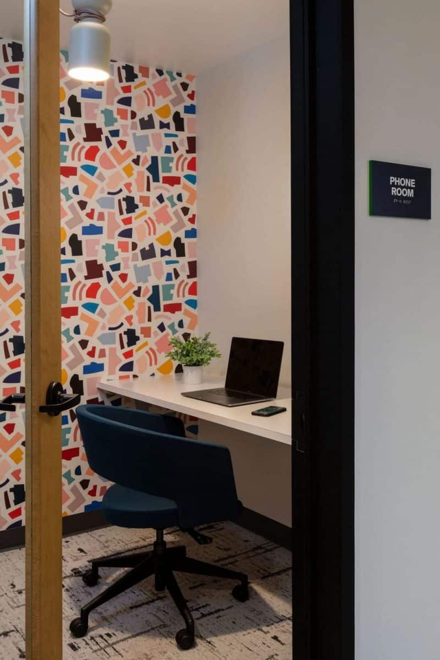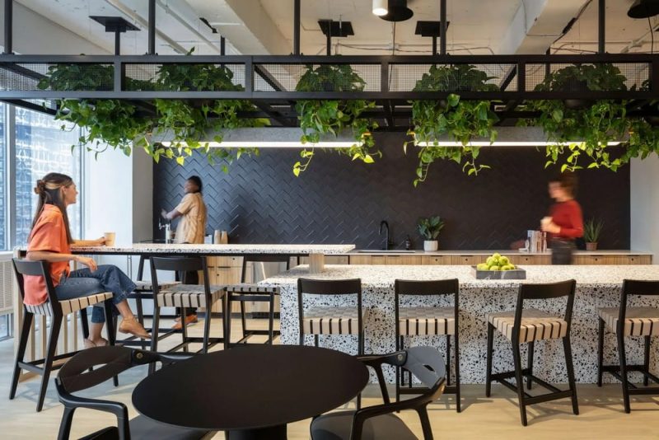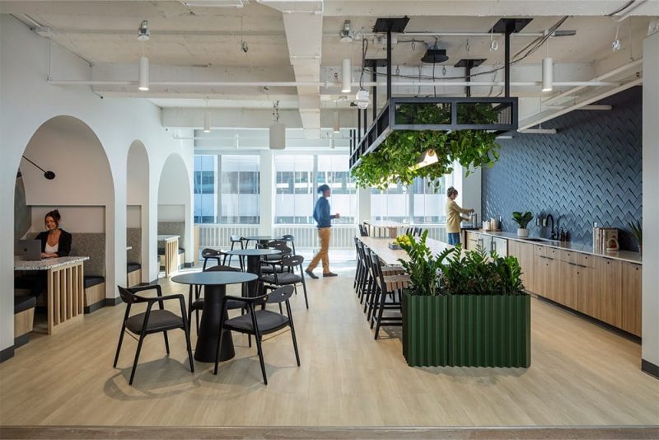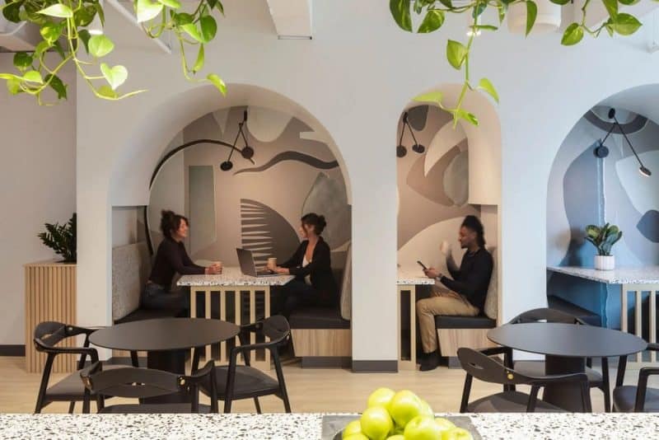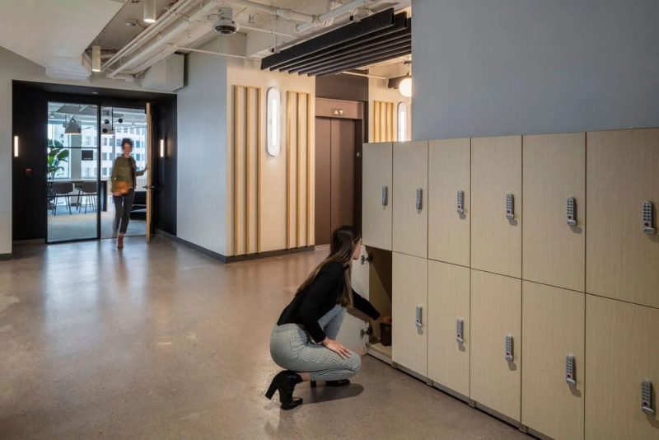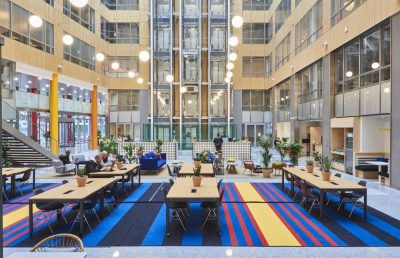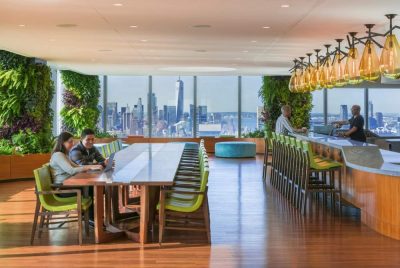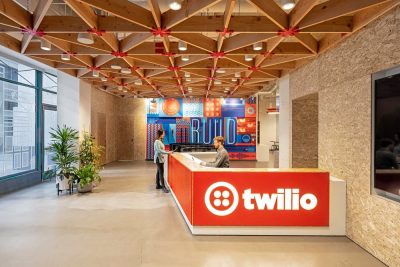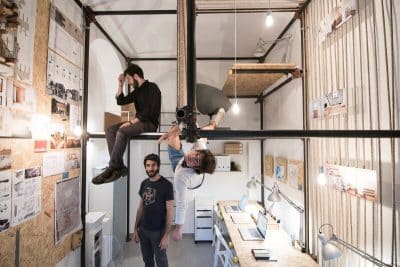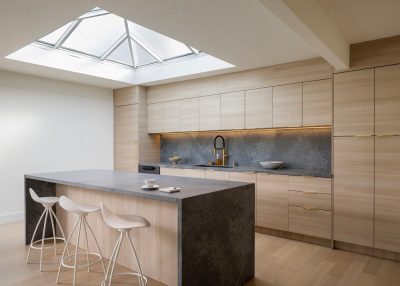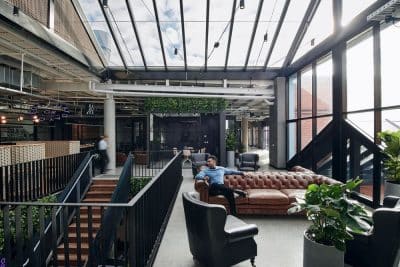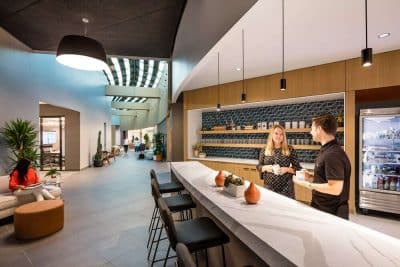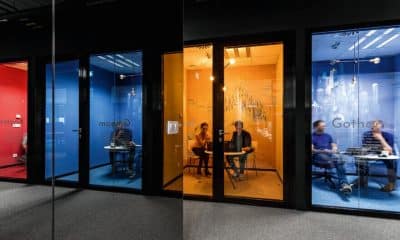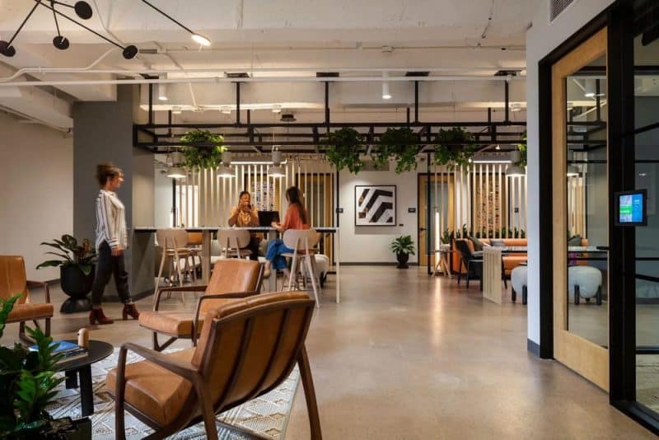
Project: The Hive at 1700 Broadway
Architecture: Kestrel Design Group
Location: Denver, Colorado, United States
Area: 29500 ft2
Year: 2023
Photo Credits: Jess Blackwell
Kestrel Design Group transformed the 8th and 9th floors of 1700 Broadway—also known as the Atrium designed by I. M. Pei—into The Hive, Denver’s first plug-and-play coworking tenant suite concept. Aware of the building’s mid-century modern heritage and full 360° glass views, Kestrel crafted eleven fully outfitted spec suites and vibrant communal zones that invite collaboration, relaxation, and productivity.
Turnkey Suites for Short-Term Leases
First, Kestrel split each floor into “ready-to-go” spec suites ranging from private offices to small team spaces. Each suite arrives fully equipped with acoustic treatments, ergonomic furniture, AV systems, data cabling, and branded environmental graphics. As a result, tenants can move in immediately and focus on work rather than build-out logistics.
Dynamic Common Areas
Next, The Hive offers an array of shared amenities designed to foster community. These include:
- Meeting Rooms: Flexible spaces with modular tables and video conferencing gear.
- Phone Booths: Sound-proof pods for private calls.
- Wellness Rooms: Quiet areas for meditation or brief breaks.
- Working Lounge: Open seating zones beneath full-height glass, flooded with daylight.
- Breakroom & Event Space: A generous kitchen and lounge up against the exterior glass wall, perfect for impromptu gatherings or hosted community events.
Biophilic Design for Post-Covid Comfort
Furthermore, the design team integrated plant life from the outset to create a calming, health-focused environment. Living walls and potted greenery appear throughout corridors, lounges, and meeting rooms, purifying the air and reducing stress. Consequently, The Hive feels as much a retreat as a workspace—an intentional response to the post-Covid demand for wellness-oriented offices.
Honoring Iconic Architecture
Finally, Kestrel honored I. M. Pei’s luminous Atrium by maintaining sightlines to Denver’s skyline. Minimalist finishes—warm wood accents, muted upholstery, and matte metal details—complement the original concrete piers and glass curtain wall. In this way, The Hive becomes both a tribute to the building’s past and a blueprint for flexible, future-ready workspaces.
